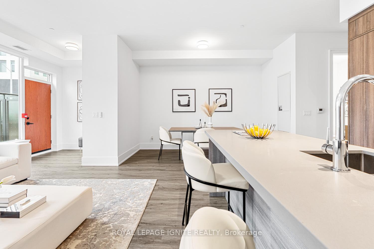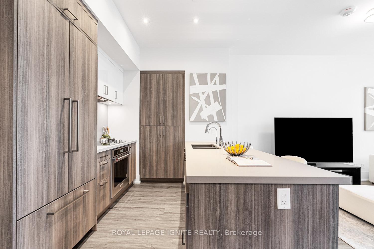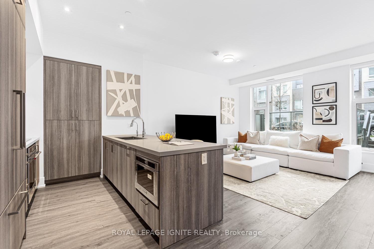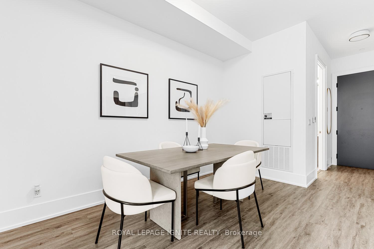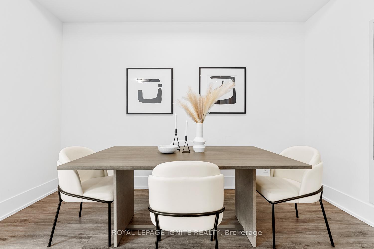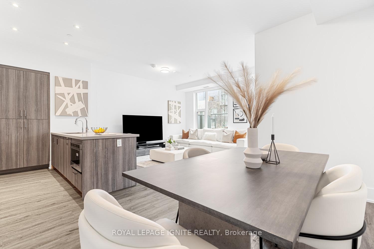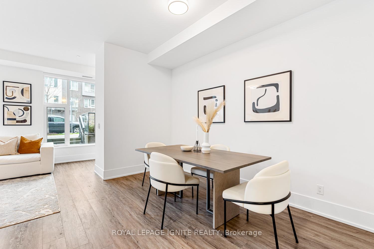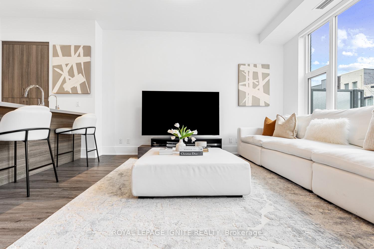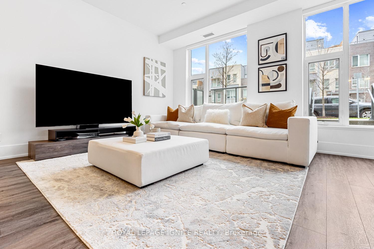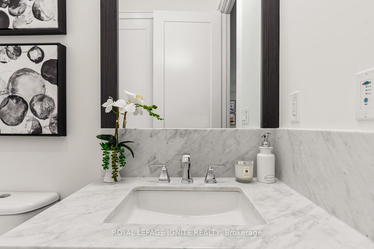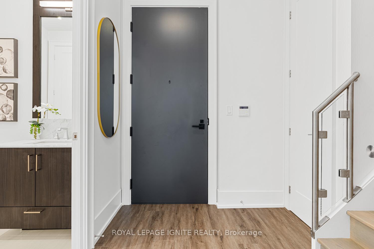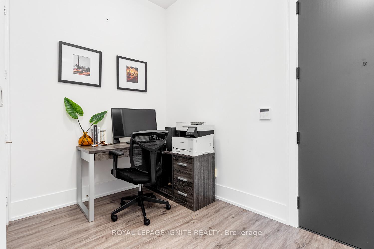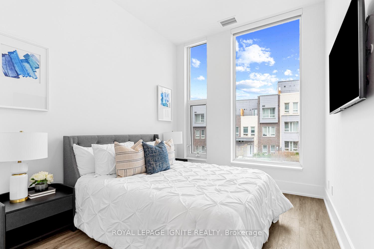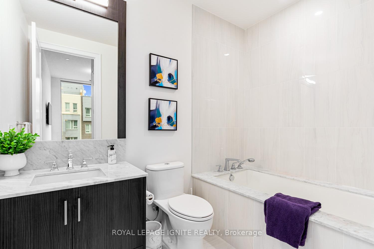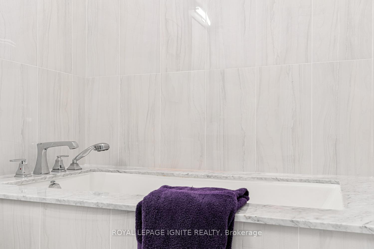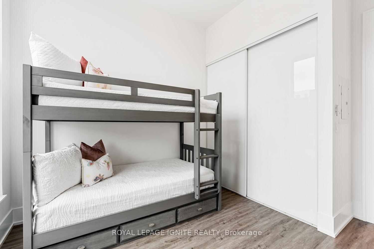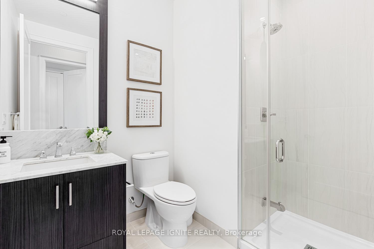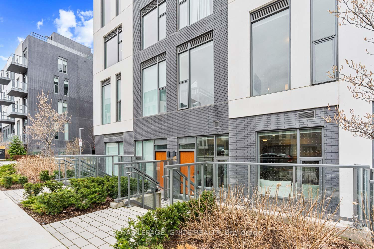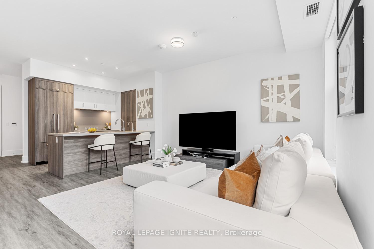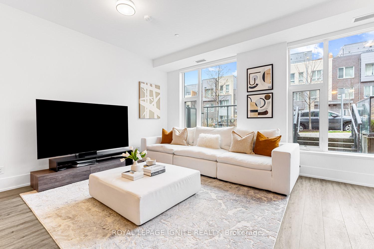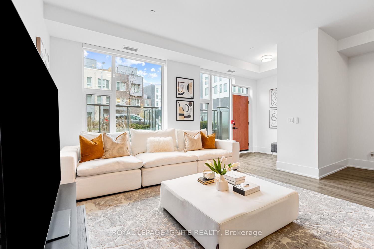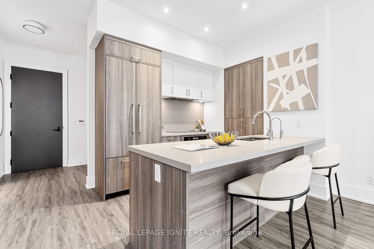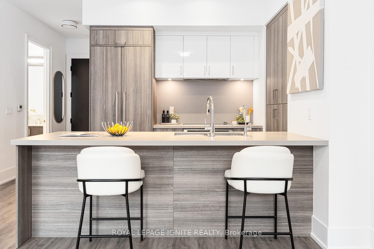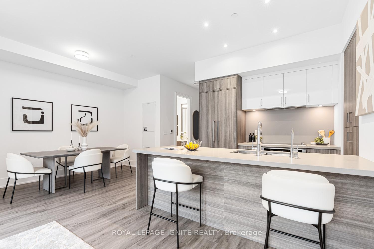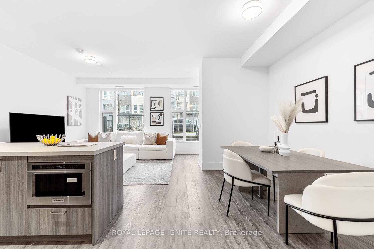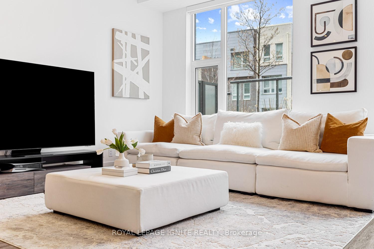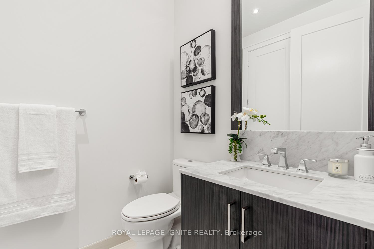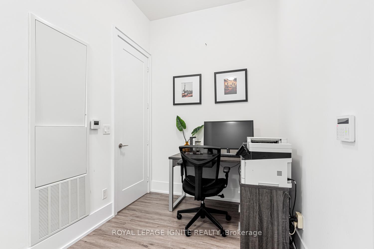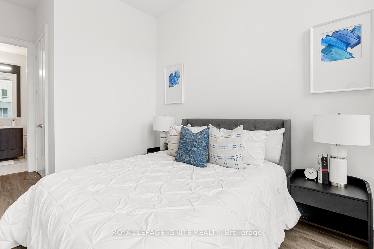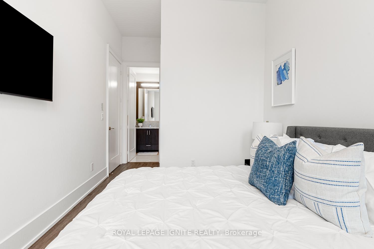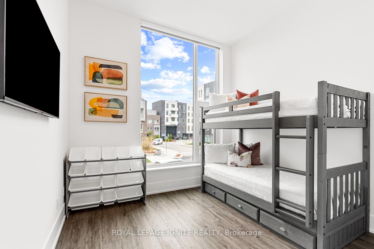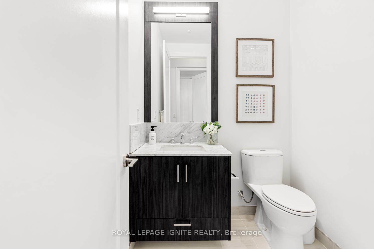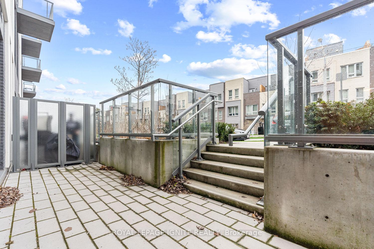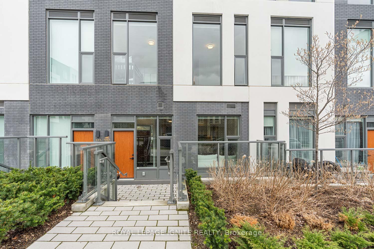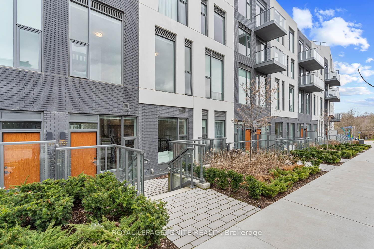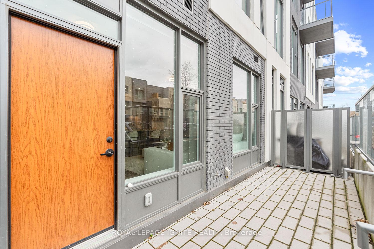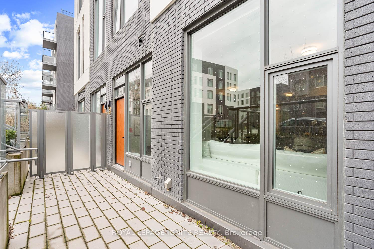$988,888
Available - For Sale
Listing ID: C9393455
25 Adra Grado Way , Unit 112, Toronto, M2J 0H6, Ontario
| Welcome to this exquisite 2-storey townhome at Scala, an architectural masterpiece by renowned builder Tridel. This one of a kind suite boasts impressive upgrades & top-of-the-line features that sets it apart. With 1,266 sq. ft. of living space, the open-concept layout feels expansive & bright, enhanced by large windows fitted with motorized roller blinds. The modern kitchen is a highlight, featuring high-quality built-in KitchenAid appliances, sleek quartz counters, & a convenient breakfast bar. The generous living and dining area fosters an inviting atmosphere, complemented by a large den that can function as an office. The generously sized bedrooms contribute to the suite's overall appeal, while the primary bedroom serves as a retreat, featuring a walk-in closet and a spa-inspired ensuite bath. This townhome is a gem! |
| Extras: Fridge, Stove, Oven, Dishwasher, Washer & Dryer, All Electrical Light Fixtures and Window Coverings |
| Price | $988,888 |
| Taxes: | $5636.00 |
| Maintenance Fee: | 942.82 |
| Address: | 25 Adra Grado Way , Unit 112, Toronto, M2J 0H6, Ontario |
| Province/State: | Ontario |
| Condo Corporation No | TSCC |
| Level | 1 |
| Unit No | 12 |
| Directions/Cross Streets: | Leslie St/ Sheppard Ave E |
| Rooms: | 6 |
| Bedrooms: | 2 |
| Bedrooms +: | 1 |
| Kitchens: | 1 |
| Family Room: | N |
| Basement: | None |
| Property Type: | Condo Townhouse |
| Style: | 2-Storey |
| Exterior: | Brick |
| Garage Type: | Underground |
| Garage(/Parking)Space: | 2.00 |
| Drive Parking Spaces: | 0 |
| Park #1 | |
| Parking Spot: | 75 |
| Parking Type: | Owned |
| Legal Description: | P1 |
| Exposure: | N |
| Balcony: | None |
| Locker: | None |
| Pet Permited: | Restrict |
| Approximatly Square Footage: | 1200-1399 |
| Building Amenities: | Concierge, Gym, Indoor Pool, Outdoor Pool, Party/Meeting Room, Sauna |
| Property Features: | Hospital, Library, Park, Public Transit, Ravine, School |
| Maintenance: | 942.82 |
| CAC Included: | Y |
| Water Included: | Y |
| Common Elements Included: | Y |
| Parking Included: | Y |
| Condo Tax Included: | Y |
| Fireplace/Stove: | N |
| Heat Source: | Gas |
| Heat Type: | Forced Air |
| Central Air Conditioning: | Central Air |
| Laundry Level: | Upper |
| Ensuite Laundry: | Y |
| Elevator Lift: | Y |
$
%
Years
This calculator is for demonstration purposes only. Always consult a professional
financial advisor before making personal financial decisions.
| Although the information displayed is believed to be accurate, no warranties or representations are made of any kind. |
| ROYAL LEPAGE IGNITE REALTY |
|
|

Sherin M Justin, CPA CGA
Sales Representative
Dir:
647-231-8657
Bus:
905-239-9222
| Virtual Tour | Book Showing | Email a Friend |
Jump To:
At a Glance:
| Type: | Condo - Condo Townhouse |
| Area: | Toronto |
| Municipality: | Toronto |
| Neighbourhood: | Bayview Village |
| Style: | 2-Storey |
| Tax: | $5,636 |
| Maintenance Fee: | $942.82 |
| Beds: | 2+1 |
| Baths: | 3 |
| Garage: | 2 |
| Fireplace: | N |
Locatin Map:
Payment Calculator:

