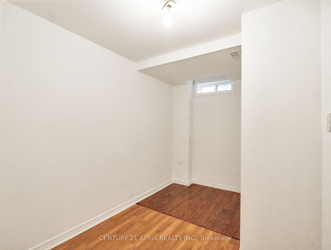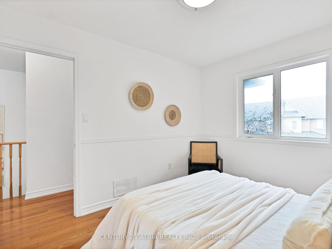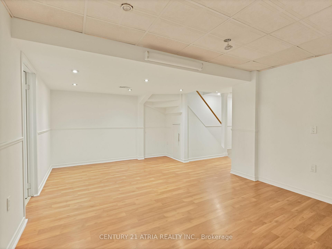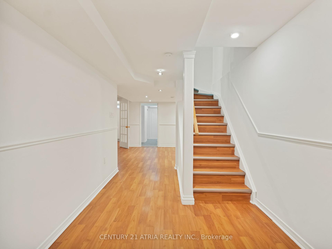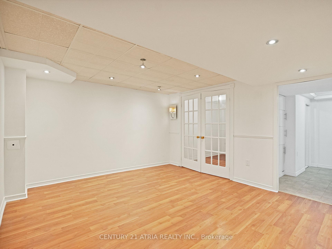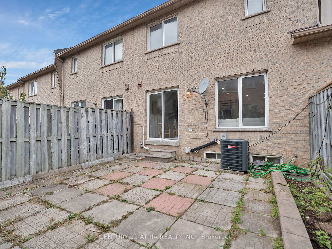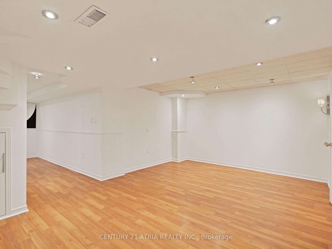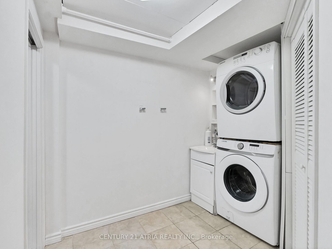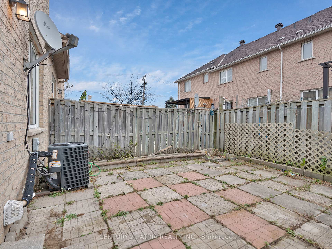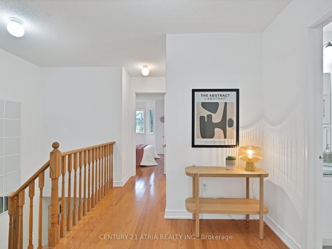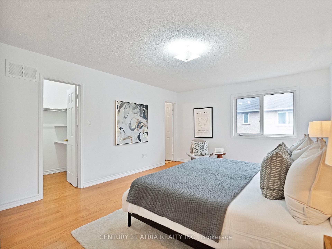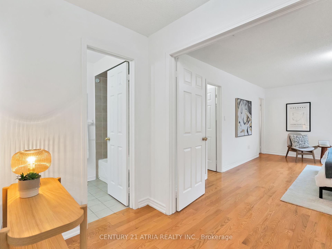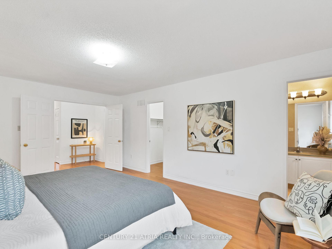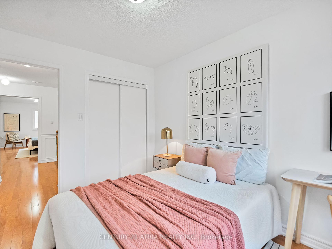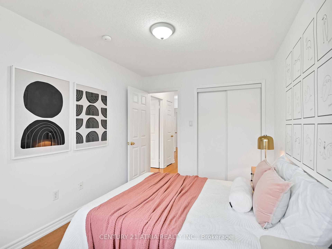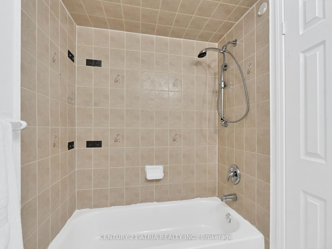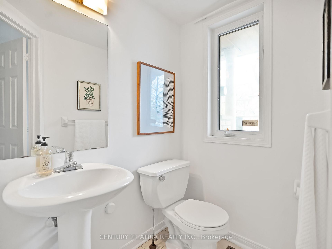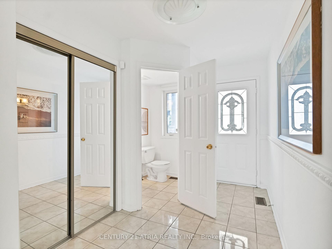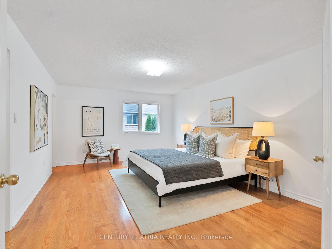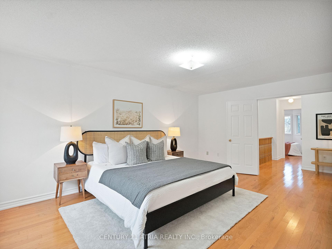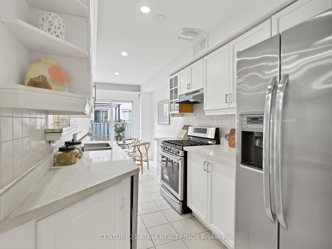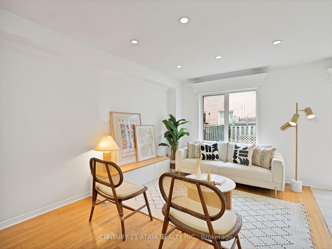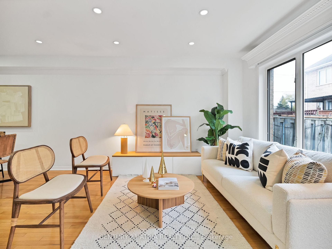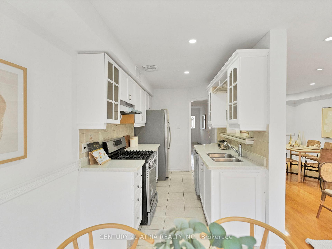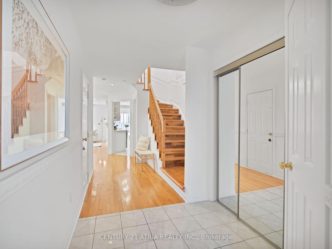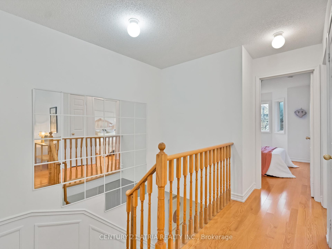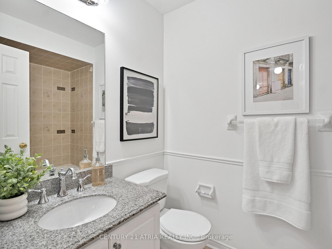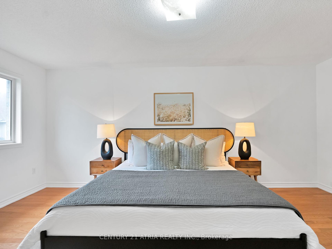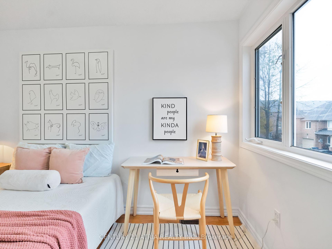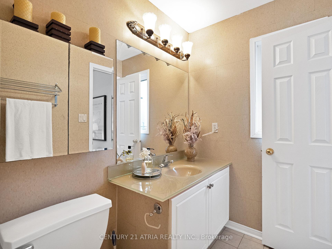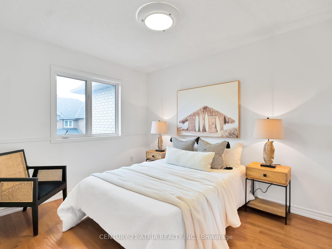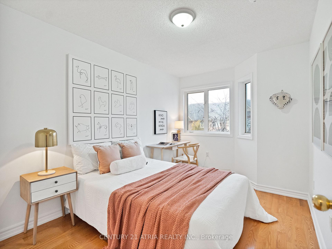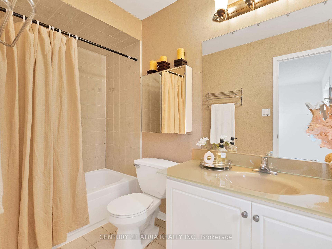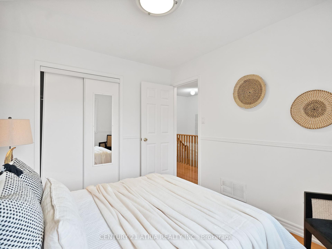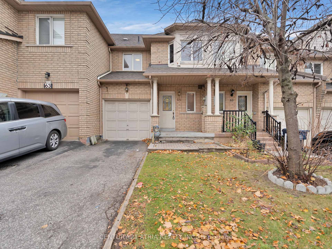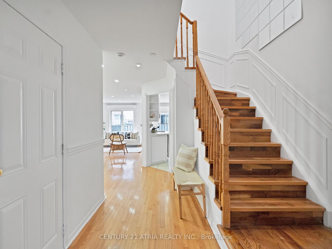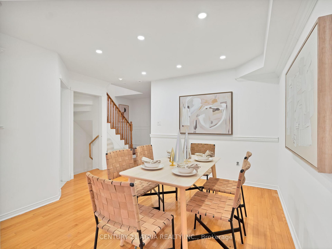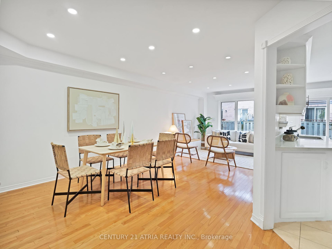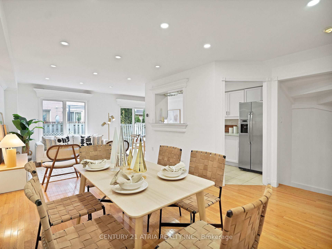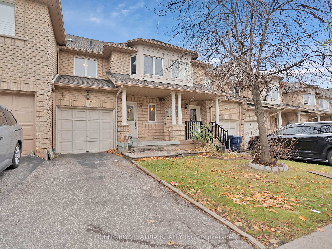$799,999
Available - For Sale
Listing ID: E10428412
1075 Ellesmere Rd , Unit 64, Toronto, M1P 5C3, Ontario
| Calling all first-time home buyers - here's your chance to own a slice of the city and host your first holiday dinner in style! This beautifully maintained 3-bedroom townhouse is the perfect starter home, freshly painted and carpet-free, offering a move-in-ready space where you can start making memories right away. The open-concept main floor is ideal for entertaining, with a spacious kitchen featuring a breakfast area that walks out to a private patio - perfect for morning coffees or summer barbecues. The finished basement offers a fourth bedroom and a versatile recreational room that can be used as a home office, gym, or a cozy movie theatre. Located in a vibrant, walkable Scarborough neighbourhood, this home puts you minutes from TTC stops for easy downtown commutes, and just a quick drive to Scarborough Town Centre for shopping, dining, and entertainment. You'll also love being close to Thomson Memorial Park for morning jogs, family picnics, and dog parks, as well as having access to good schools, making it an ideal spot for young families, and even investors. |
| Price | $799,999 |
| Taxes: | $3490.00 |
| Maintenance Fee: | 125.00 |
| Address: | 1075 Ellesmere Rd , Unit 64, Toronto, M1P 5C3, Ontario |
| Province/State: | Ontario |
| Condo Corporation No | MTCC |
| Level | 1 |
| Unit No | 64 |
| Directions/Cross Streets: | Midland/Ellesmere |
| Rooms: | 9 |
| Bedrooms: | 3 |
| Bedrooms +: | 1 |
| Kitchens: | 1 |
| Family Room: | N |
| Basement: | Finished, Full |
| Property Type: | Condo Townhouse |
| Style: | 2-Storey |
| Exterior: | Brick |
| Garage Type: | Built-In |
| Garage(/Parking)Space: | 1.00 |
| Drive Parking Spaces: | 1 |
| Park #1 | |
| Parking Type: | Exclusive |
| Exposure: | N |
| Balcony: | None |
| Locker: | None |
| Pet Permited: | Restrict |
| Approximatly Square Footage: | 1400-1599 |
| Maintenance: | 125.00 |
| Common Elements Included: | Y |
| Parking Included: | Y |
| Building Insurance Included: | Y |
| Fireplace/Stove: | N |
| Heat Source: | Gas |
| Heat Type: | Forced Air |
| Central Air Conditioning: | Central Air |
| Ensuite Laundry: | Y |
$
%
Years
This calculator is for demonstration purposes only. Always consult a professional
financial advisor before making personal financial decisions.
| Although the information displayed is believed to be accurate, no warranties or representations are made of any kind. |
| CENTURY 21 ATRIA REALTY INC. |
|
|

Sherin M Justin, CPA CGA
Sales Representative
Dir:
647-231-8657
Bus:
905-239-9222
| Virtual Tour | Book Showing | Email a Friend |
Jump To:
At a Glance:
| Type: | Condo - Condo Townhouse |
| Area: | Toronto |
| Municipality: | Toronto |
| Neighbourhood: | Dorset Park |
| Style: | 2-Storey |
| Tax: | $3,490 |
| Maintenance Fee: | $125 |
| Beds: | 3+1 |
| Baths: | 4 |
| Garage: | 1 |
| Fireplace: | N |
Locatin Map:
Payment Calculator:

