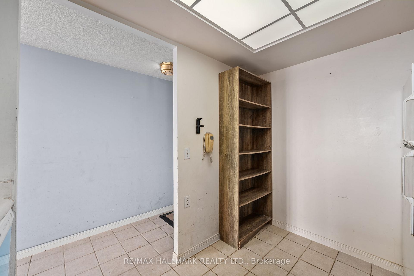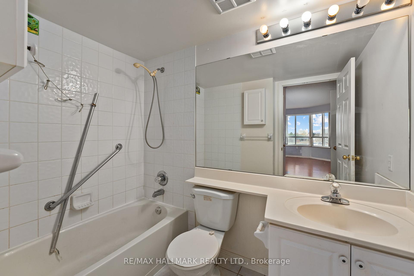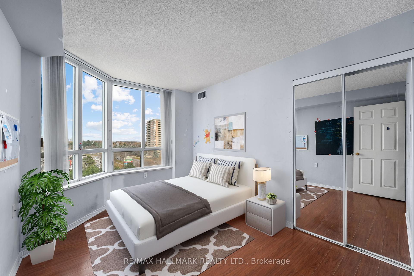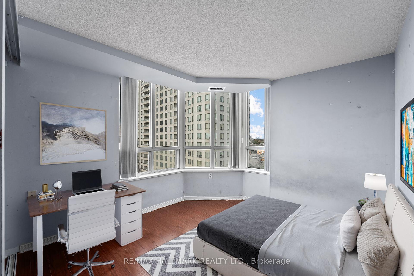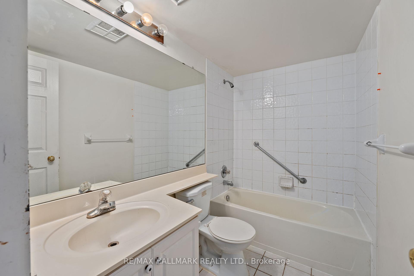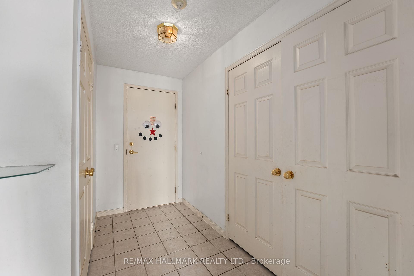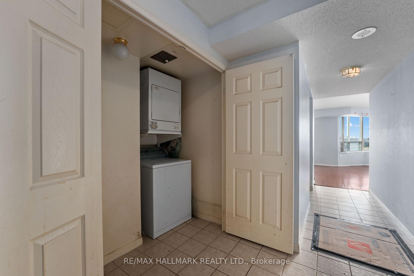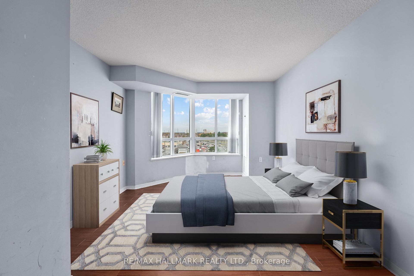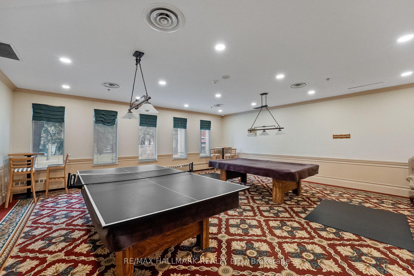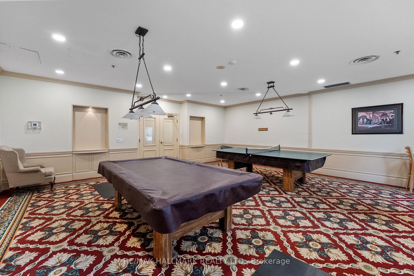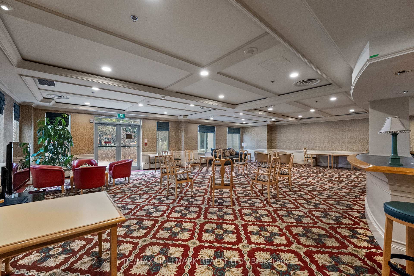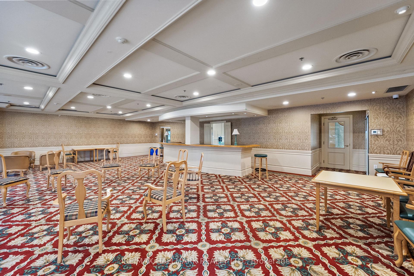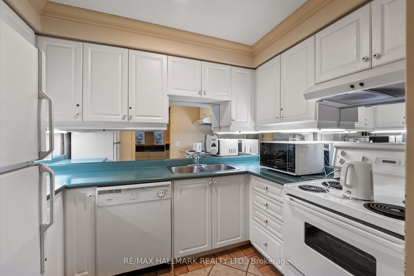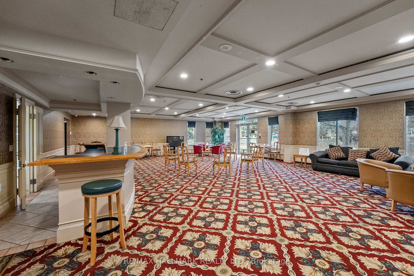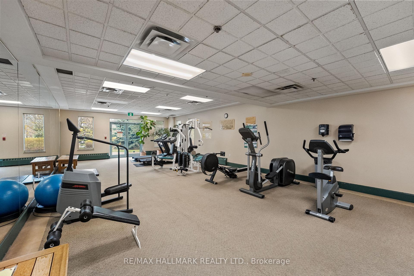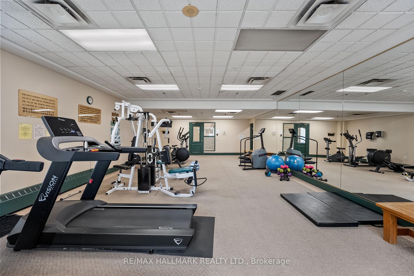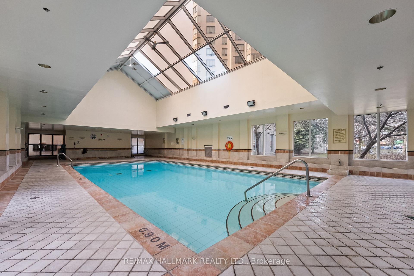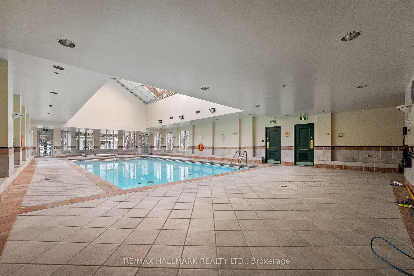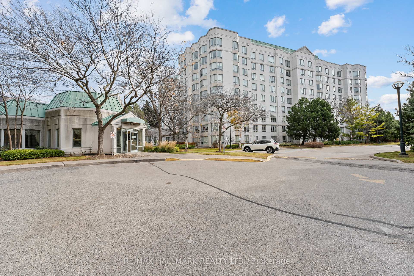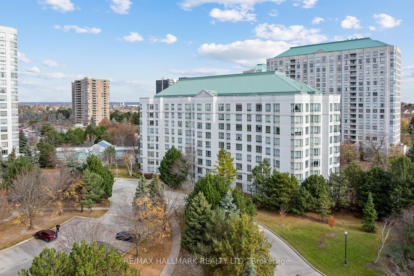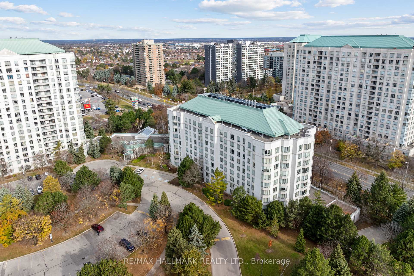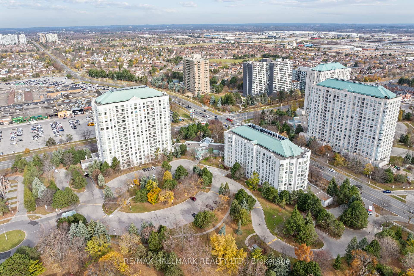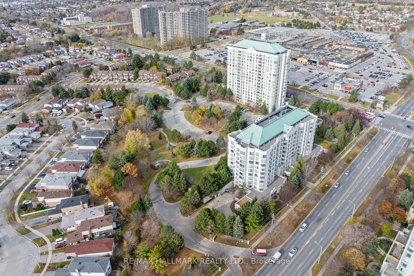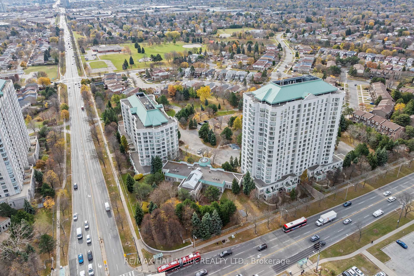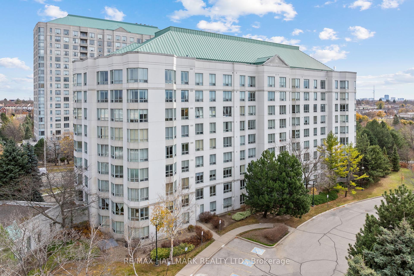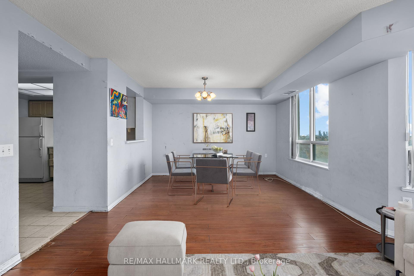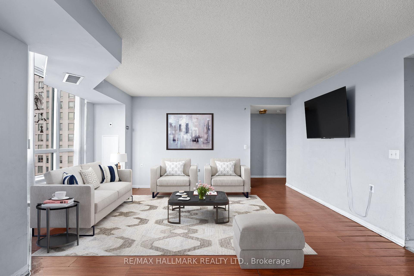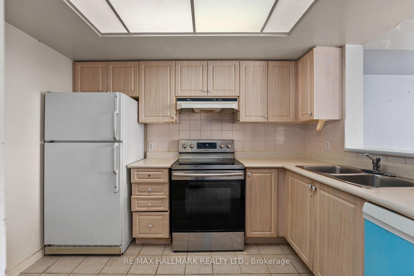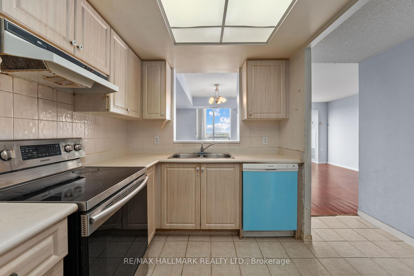$509,900
Available - For Sale
Listing ID: E10428778
2628 McCowan Rd , Unit 1003, Toronto, M1S 5J8, Ontario
| Discover exceptional living and unbeatable value in this bright and inviting 3-bedroom, 2-bathroom condo apartment that perfectly blends comfort, style, and convenience. The large open-concept living and dining area boasts oversized windows, flooding the space with natural light ideal for relaxing or entertaining. The kitchen offers abundant cabinet space and durable tile flooring, ensuring functionality and ease of maintenance. The primary bedroom features a 4-piece ensuite bathroom and a walk-in closet. Two additional bedrooms provide versatility, while the accessible laundry nook near the front door adds modern convenience. This well-maintained building features top-tier amenities, including a recreation room, a party room with a kitchen, a gym, a pool, and a sauna. With parks and shopping right next door, this condo offers everything you need for a vibrant lifestyle. Don't miss this rare opportunity to own a spacious, feature-packed home at an incredible price! |
| Price | $509,900 |
| Taxes: | $2203.09 |
| Maintenance Fee: | 1032.00 |
| Address: | 2628 McCowan Rd , Unit 1003, Toronto, M1S 5J8, Ontario |
| Province/State: | Ontario |
| Condo Corporation No | MTCC |
| Level | 9 |
| Unit No | 3 |
| Directions/Cross Streets: | McCowan Rd/Finch Ave E |
| Rooms: | 6 |
| Bedrooms: | 3 |
| Bedrooms +: | |
| Kitchens: | 1 |
| Family Room: | N |
| Basement: | None |
| Property Type: | Condo Apt |
| Style: | Apartment |
| Exterior: | Brick |
| Garage Type: | Underground |
| Garage(/Parking)Space: | 1.00 |
| Drive Parking Spaces: | 0 |
| Park #1 | |
| Parking Type: | Owned |
| Exposure: | W |
| Balcony: | None |
| Locker: | None |
| Pet Permited: | Restrict |
| Approximatly Square Footage: | 1000-1199 |
| Maintenance: | 1032.00 |
| CAC Included: | Y |
| Hydro Included: | Y |
| Water Included: | Y |
| Common Elements Included: | Y |
| Heat Included: | Y |
| Parking Included: | Y |
| Building Insurance Included: | Y |
| Fireplace/Stove: | N |
| Heat Source: | Gas |
| Heat Type: | Forced Air |
| Central Air Conditioning: | Central Air |
| Ensuite Laundry: | Y |
$
%
Years
This calculator is for demonstration purposes only. Always consult a professional
financial advisor before making personal financial decisions.
| Although the information displayed is believed to be accurate, no warranties or representations are made of any kind. |
| RE/MAX HALLMARK REALTY LTD. |
|
|

Sherin M Justin, CPA CGA
Sales Representative
Dir:
647-231-8657
Bus:
905-239-9222
| Book Showing | Email a Friend |
Jump To:
At a Glance:
| Type: | Condo - Condo Apt |
| Area: | Toronto |
| Municipality: | Toronto |
| Neighbourhood: | Agincourt North |
| Style: | Apartment |
| Tax: | $2,203.09 |
| Maintenance Fee: | $1,032 |
| Beds: | 3 |
| Baths: | 2 |
| Garage: | 1 |
| Fireplace: | N |
Locatin Map:
Payment Calculator:

