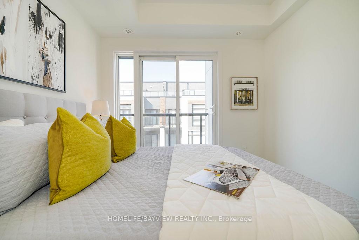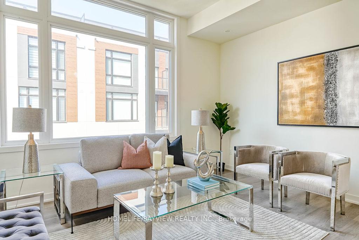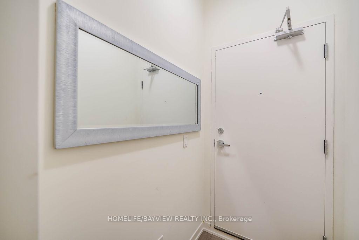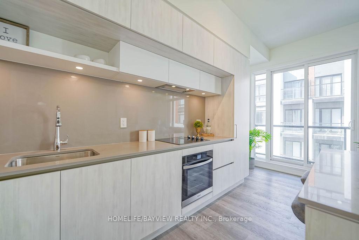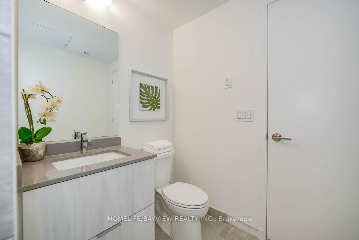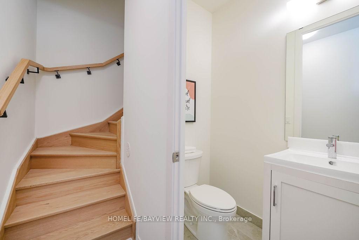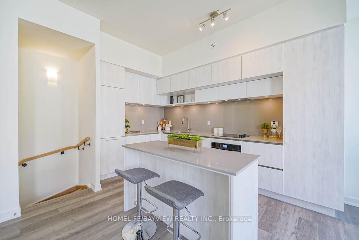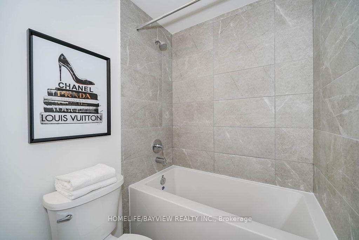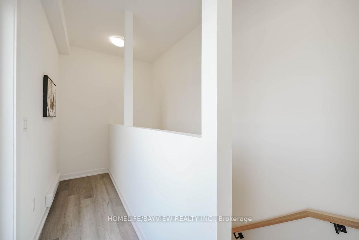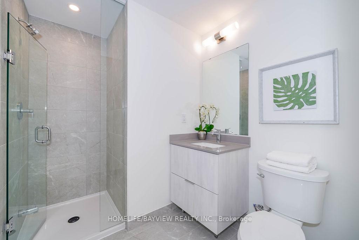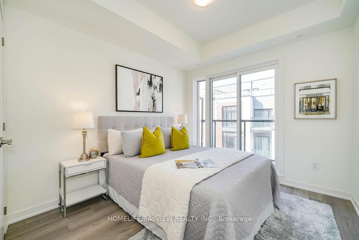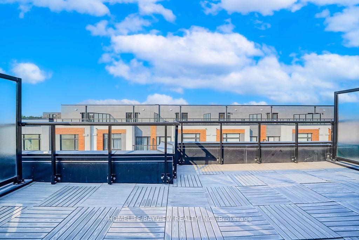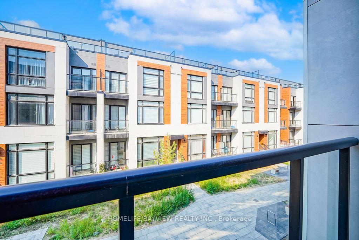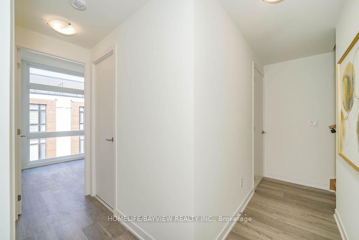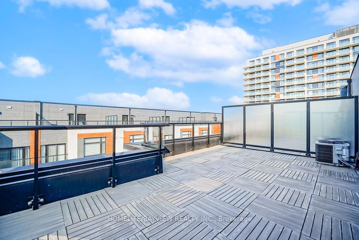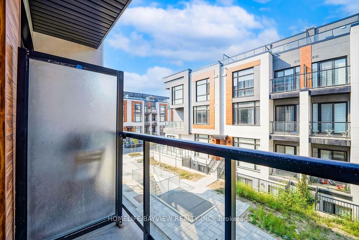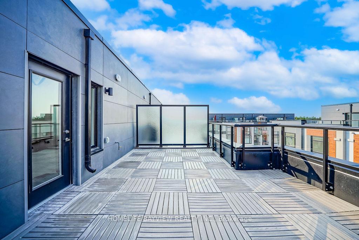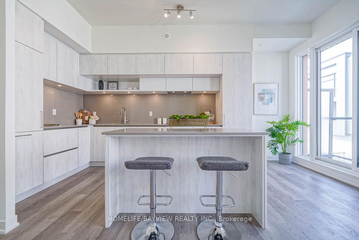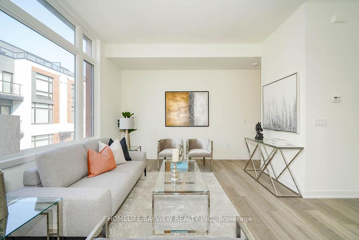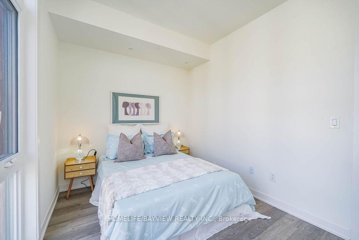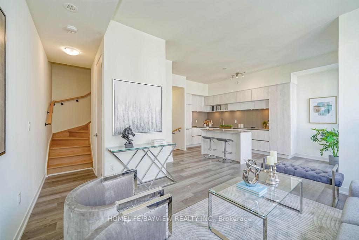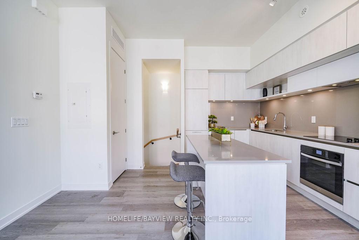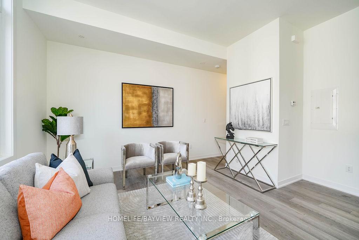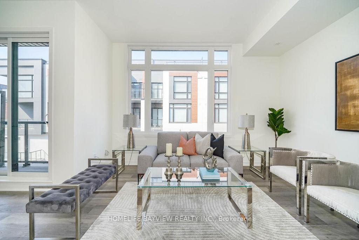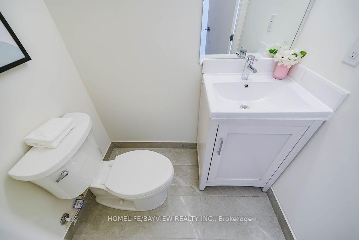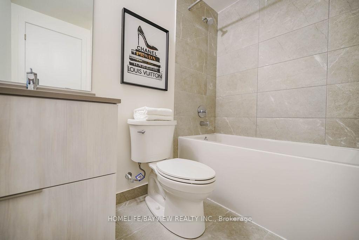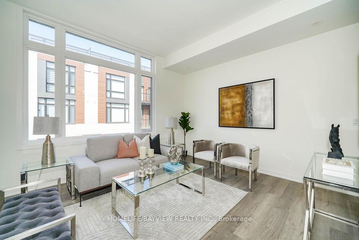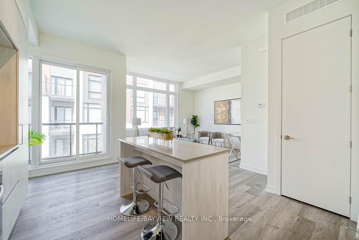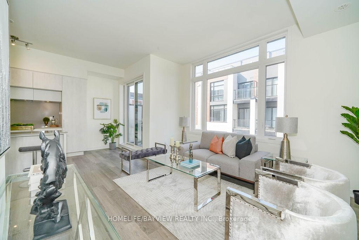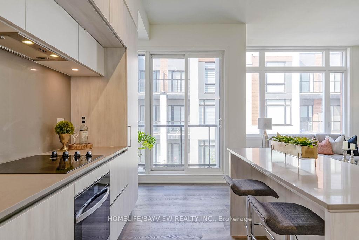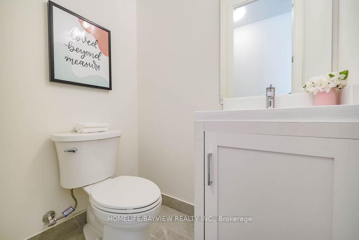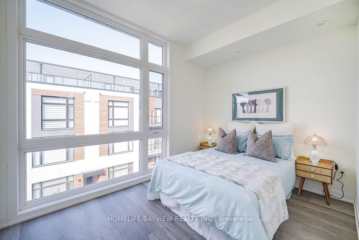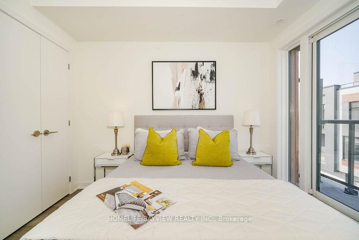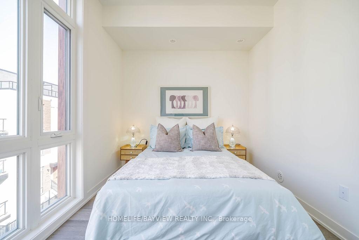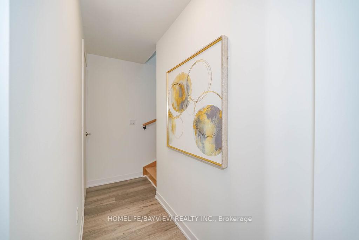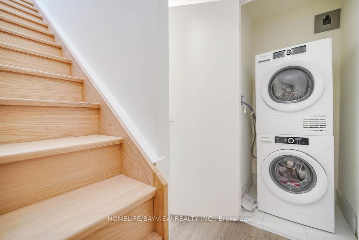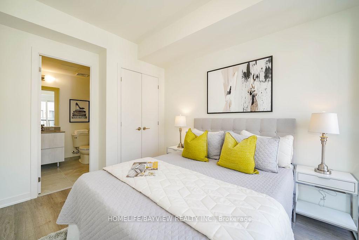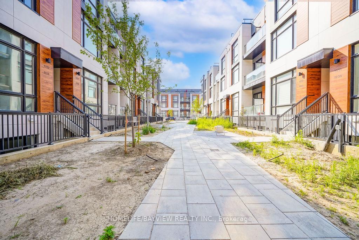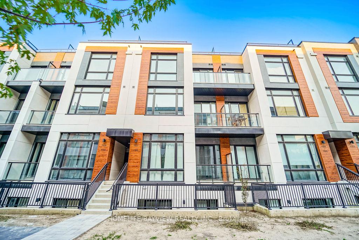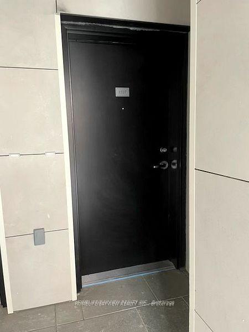$780,000
Available - For Sale
Listing ID: N10334156
12 David Eyer Rd , Unit 1107, Richmond Hill, L4S 0N4, Ontario
| Client RemarksWelcome to your Brand New Home! Modern luxury living awaits at this beautiful 3-storey Boutque Townhome at the new Next Elgin Mills by Sequoia Grove! With this 2 bedroom, 3 bathroom boasts upgrades throughout, 1 parking space and a locker! Enjoy indoor/outdoor living on every level with 2 balconies plus a 364 sqft rooftop terrace that comes equipped with outdoor gas line for a BBQ hookup. Whether youre looking to enjoy a quick morning coffee off your primary bedroom, or entertain a dinner party, there is space indoors and outdoors! The open concept living area offers a spacious and cohesive flow with large windows, sleek floors, and 10ft ceilings. The upgraded kitchen boasts quartz counters with a waterfall centre island, backsplash, seamless cabinetry with LED under-cabinet lighting, and integrated appliances. The primary bedroom includes a personal ensuite complete with upgraded tiles, and private balcony. Convenient 2nd floor laundry with stacked front-loading washer and dryer. |
| Extras: Outstanding location surrounded by every amenities (Costco, Stabucks, grocers, pharmacies, fitness centers), schools, parks, and transit stops. Minutes to the hospital, 404/ 407, Seneca College, and Angus Glen Golf Club. |
| Price | $780,000 |
| Taxes: | $0.00 |
| Maintenance Fee: | 291.77 |
| Address: | 12 David Eyer Rd , Unit 1107, Richmond Hill, L4S 0N4, Ontario |
| Province/State: | Ontario |
| Condo Corporation No | YRCC |
| Level | 2 |
| Unit No | 23 |
| Directions/Cross Streets: | Bayview and Elgin Mills |
| Rooms: | 6 |
| Bedrooms: | 2 |
| Bedrooms +: | |
| Kitchens: | 1 |
| Family Room: | N |
| Basement: | None |
| Property Type: | Condo Townhouse |
| Style: | 3-Storey |
| Exterior: | Concrete |
| Garage Type: | Underground |
| Garage(/Parking)Space: | 1.00 |
| Drive Parking Spaces: | 0 |
| Park #1 | |
| Parking Spot: | 4 |
| Parking Type: | Owned |
| Legal Description: | E |
| Park #2 | |
| Parking Type: | Owned |
| Exposure: | E |
| Balcony: | Terr |
| Locker: | Owned |
| Pet Permited: | Restrict |
| Approximatly Square Footage: | 1200-1399 |
| Property Features: | Library, Park, Public Transit, Rec Centre, School |
| Maintenance: | 291.77 |
| Common Elements Included: | Y |
| Parking Included: | Y |
| Building Insurance Included: | Y |
| Fireplace/Stove: | N |
| Heat Source: | Gas |
| Heat Type: | Forced Air |
| Central Air Conditioning: | Central Air |
| Laundry Level: | Upper |
$
%
Years
This calculator is for demonstration purposes only. Always consult a professional
financial advisor before making personal financial decisions.
| Although the information displayed is believed to be accurate, no warranties or representations are made of any kind. |
| HOMELIFE/BAYVIEW REALTY INC. |
|
|

Sherin M Justin, CPA CGA
Sales Representative
Dir:
647-231-8657
Bus:
905-239-9222
| Book Showing | Email a Friend |
Jump To:
At a Glance:
| Type: | Condo - Condo Townhouse |
| Area: | York |
| Municipality: | Richmond Hill |
| Neighbourhood: | Rural Richmond Hill |
| Style: | 3-Storey |
| Maintenance Fee: | $291.77 |
| Beds: | 2 |
| Baths: | 3 |
| Garage: | 1 |
| Fireplace: | N |
Locatin Map:
Payment Calculator:

