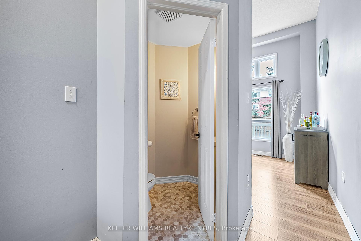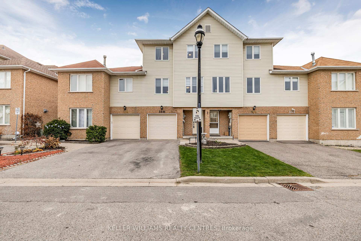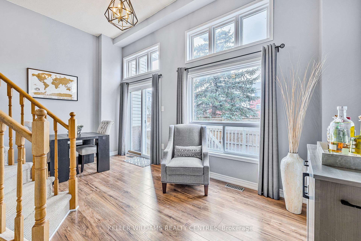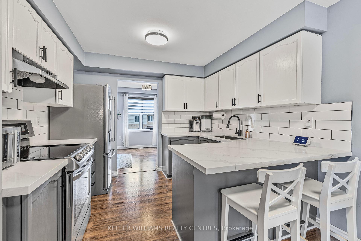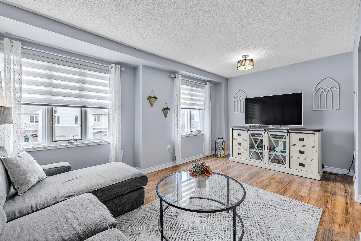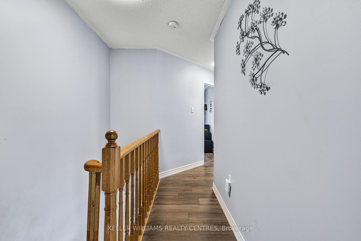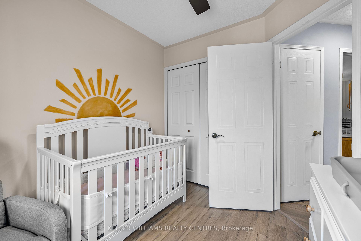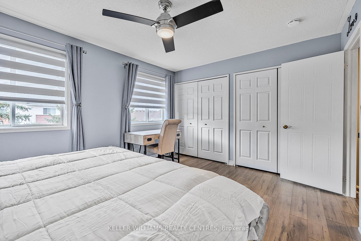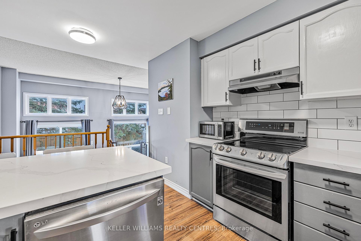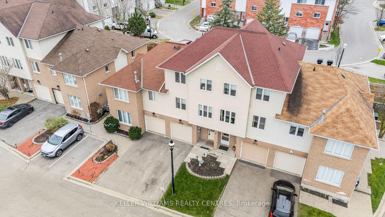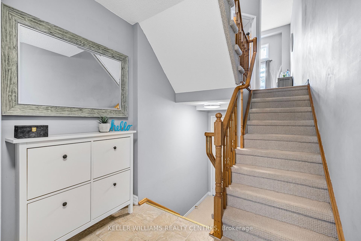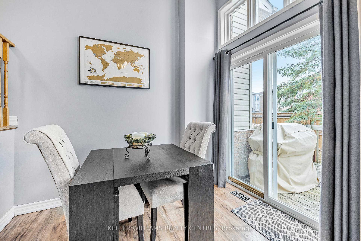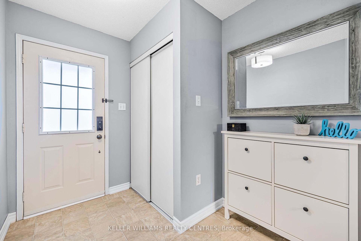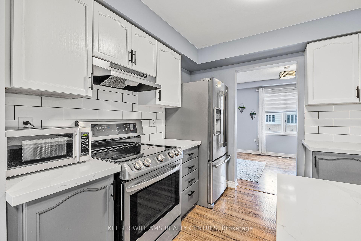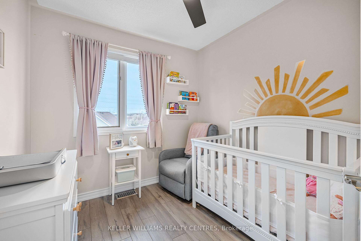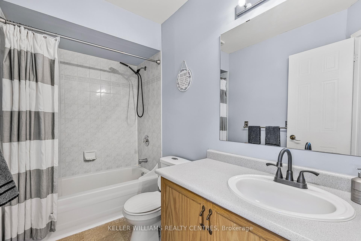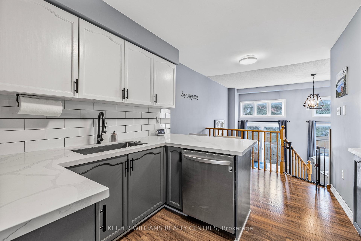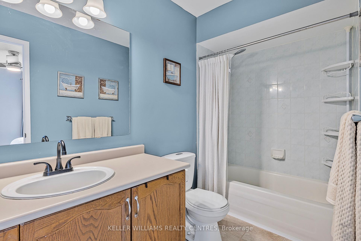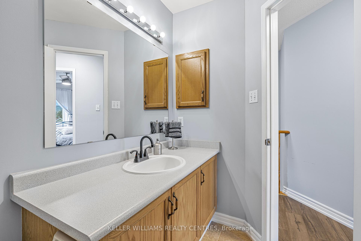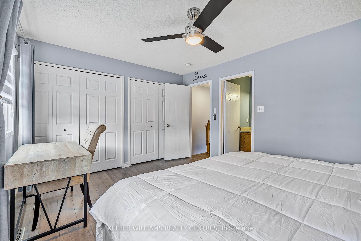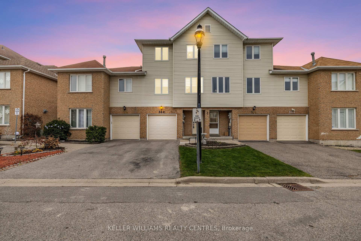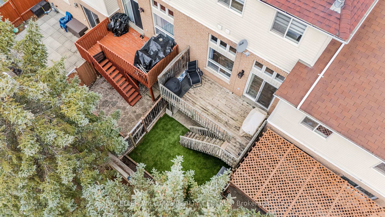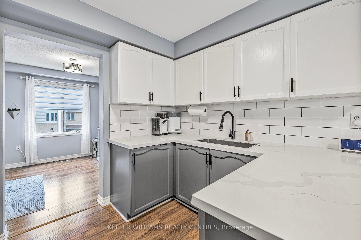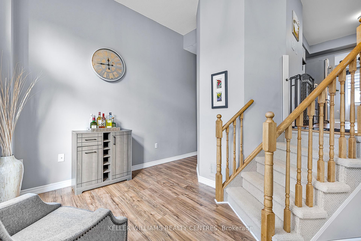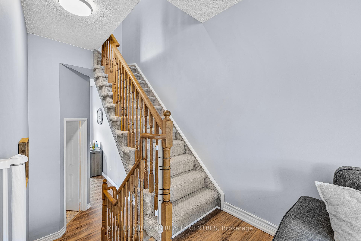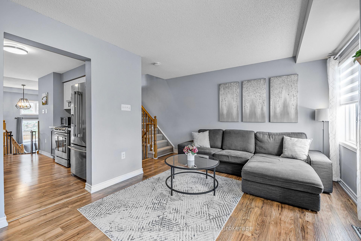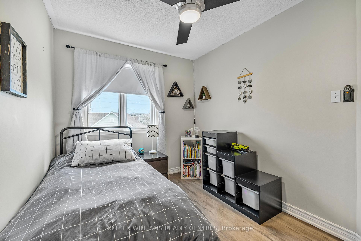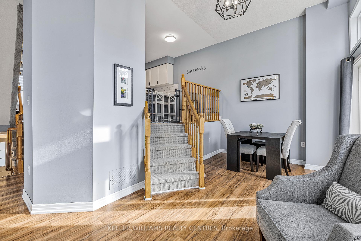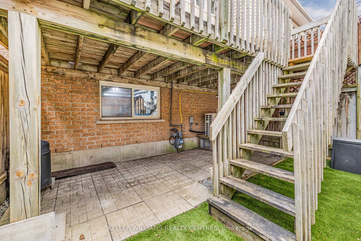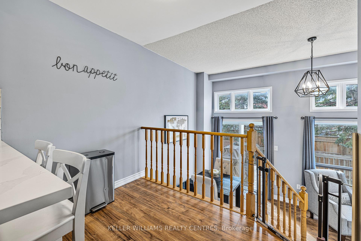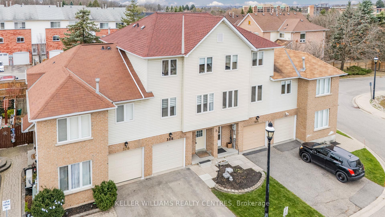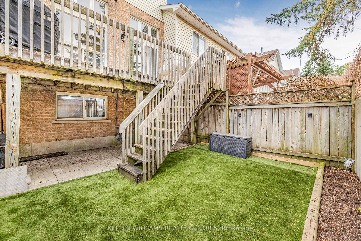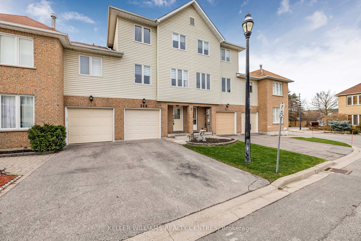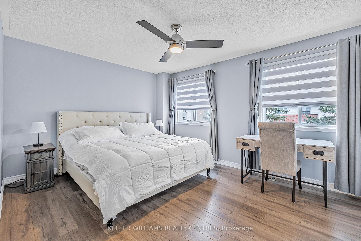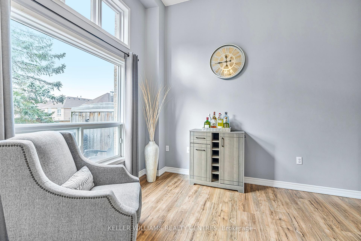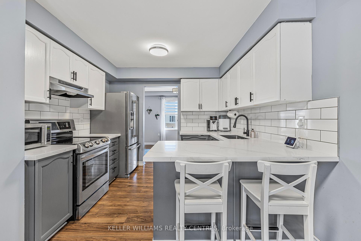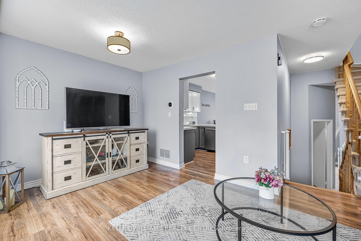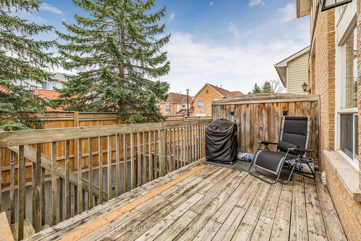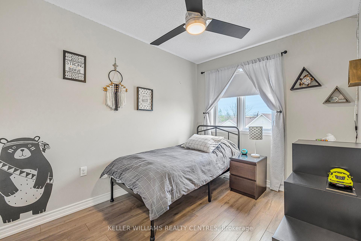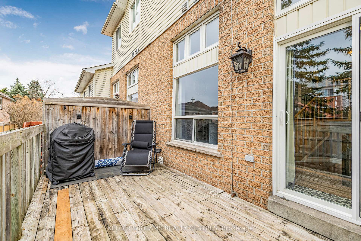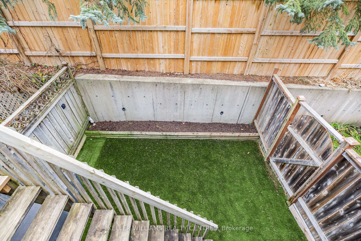$819,888
Available - For Sale
Listing ID: N10428370
368 Riddell Crt , Unit 22, Newmarket, L3Y 8M8, Ontario
| Fabulous Layout in this 1325 sq ft (MPAC) West Exposed Sun Drenched Multi Level Townhouse on Child Friendly Court in South Newmarket, Close to HWY 404/Major Rd's, Schools, Parks and Rec (Magna Centre), Shopping and Amenities. Great Location for commuting. Open Concept Layout W/Vaulted Ceiling in Living/Dining Room (Walkout to Deck). Gorgeous updated Kit W/Quartz Counters (Breakfast Bar) and SS Appliances. Laminate Floors throughout Shows to perfection Newer Furnace & A/C. A Must see!! |
| Extras: Furnace & A/C 2019 |
| Price | $819,888 |
| Taxes: | $3011.00 |
| Maintenance Fee: | 175.00 |
| Address: | 368 Riddell Crt , Unit 22, Newmarket, L3Y 8M8, Ontario |
| Province/State: | Ontario |
| Condo Corporation No | YRCP |
| Level | 1 |
| Unit No | 22 |
| Directions/Cross Streets: | Leslie/Crowder |
| Rooms: | 8 |
| Bedrooms: | 3 |
| Bedrooms +: | |
| Kitchens: | 1 |
| Family Room: | Y |
| Basement: | W/O |
| Approximatly Age: | 16-30 |
| Property Type: | Condo Townhouse |
| Style: | 2-Storey |
| Exterior: | Brick, Vinyl Siding |
| Garage Type: | Built-In |
| Garage(/Parking)Space: | 1.00 |
| Drive Parking Spaces: | 1 |
| Park #1 | |
| Parking Type: | Owned |
| Exposure: | W |
| Balcony: | None |
| Locker: | None |
| Pet Permited: | Restrict |
| Approximatly Age: | 16-30 |
| Approximatly Square Footage: | 1200-1399 |
| Building Amenities: | Bbqs Allowed, Visitor Parking |
| Property Features: | Cul De Sac, Grnbelt/Conserv, Hospital, Public Transit, Rec Centre, School |
| Maintenance: | 175.00 |
| Common Elements Included: | Y |
| Parking Included: | Y |
| Fireplace/Stove: | N |
| Heat Source: | Gas |
| Heat Type: | Forced Air |
| Central Air Conditioning: | Central Air |
| Laundry Level: | Lower |
$
%
Years
This calculator is for demonstration purposes only. Always consult a professional
financial advisor before making personal financial decisions.
| Although the information displayed is believed to be accurate, no warranties or representations are made of any kind. |
| KELLER WILLIAMS REALTY CENTRES |
|
|

Sherin M Justin, CPA CGA
Sales Representative
Dir:
647-231-8657
Bus:
905-239-9222
| Virtual Tour | Book Showing | Email a Friend |
Jump To:
At a Glance:
| Type: | Condo - Condo Townhouse |
| Area: | York |
| Municipality: | Newmarket |
| Neighbourhood: | Gorham-College Manor |
| Style: | 2-Storey |
| Approximate Age: | 16-30 |
| Tax: | $3,011 |
| Maintenance Fee: | $175 |
| Beds: | 3 |
| Baths: | 3 |
| Garage: | 1 |
| Fireplace: | N |
Locatin Map:
Payment Calculator:

