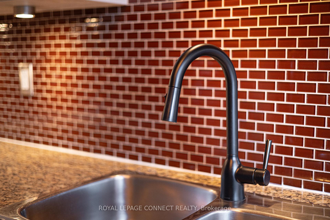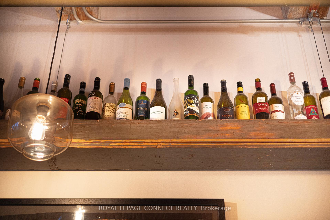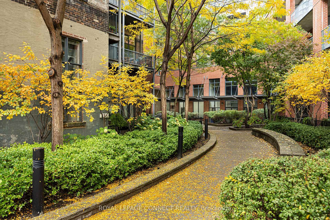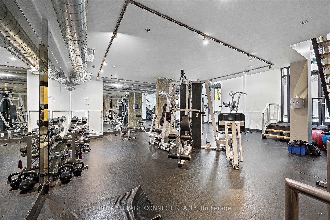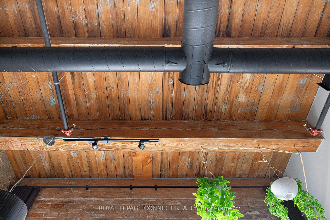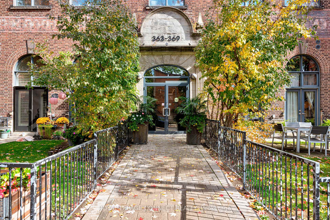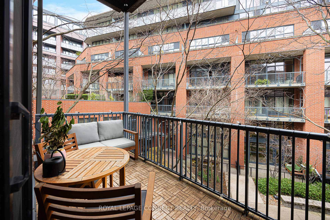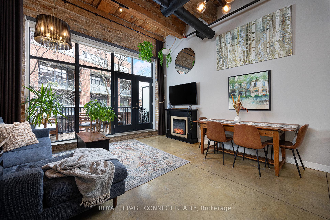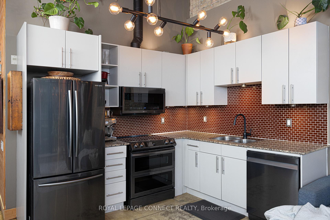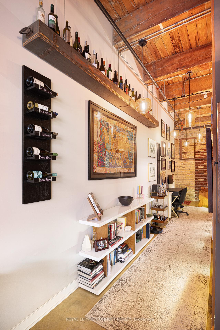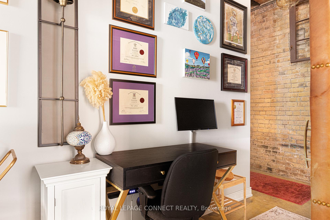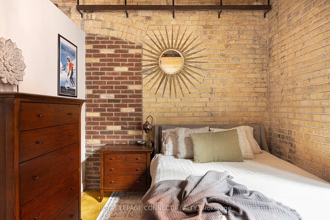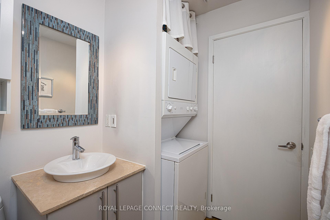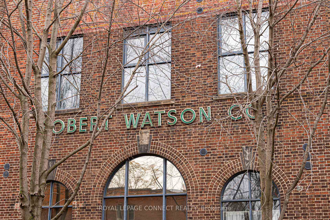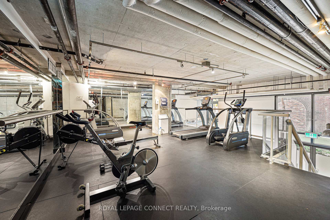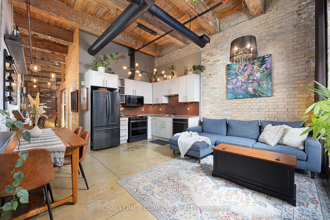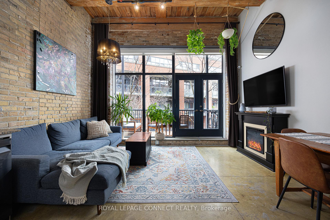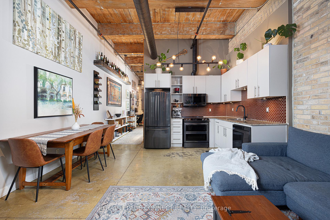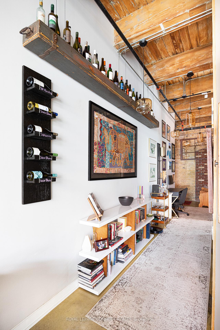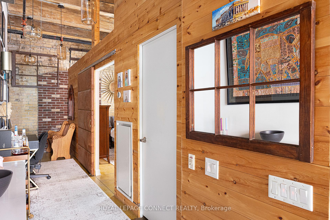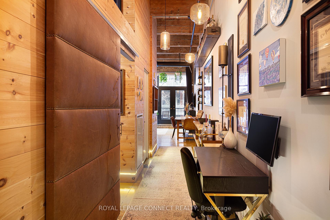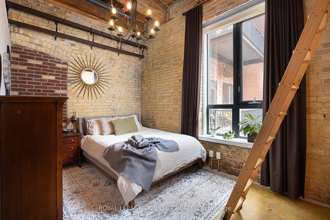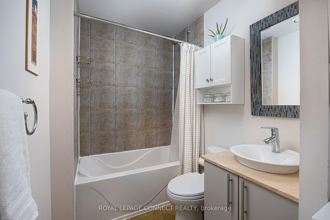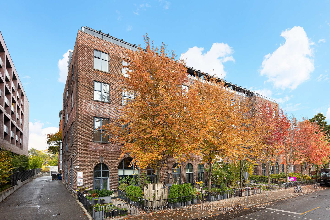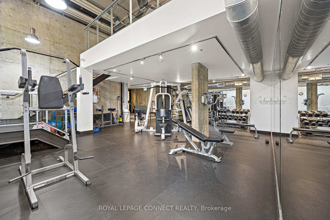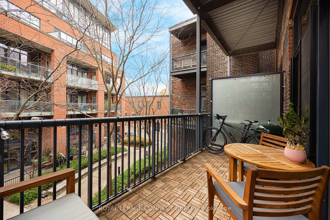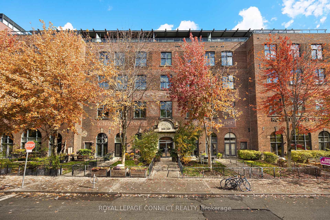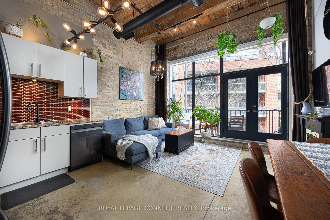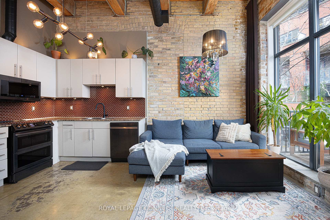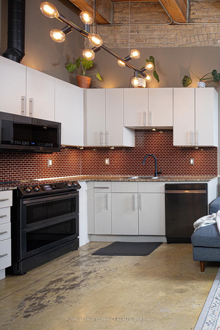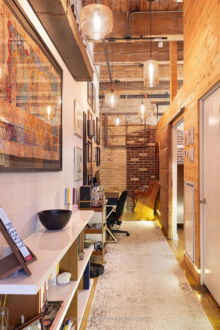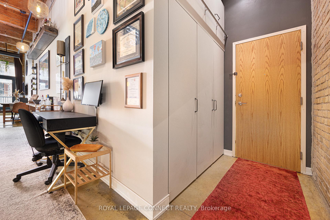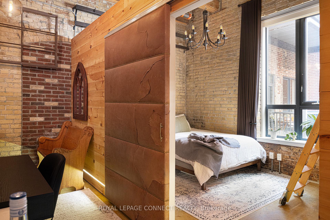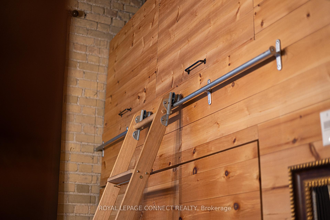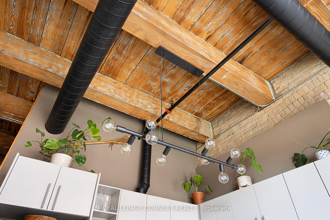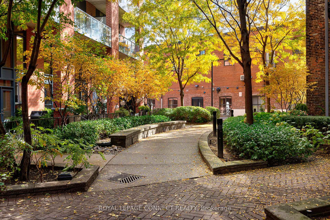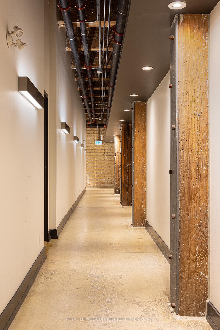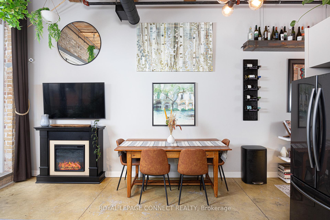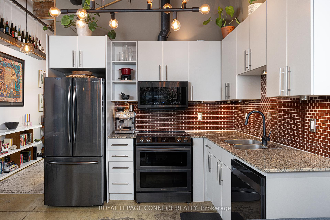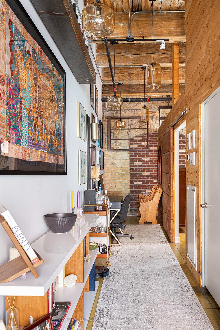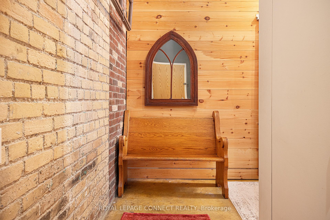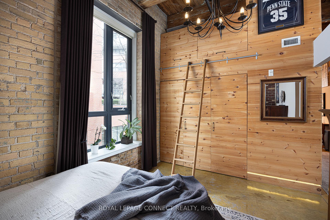$849,000
Available - For Sale
Listing ID: W10428357
363 Sorauren Ave , Unit 203, Toronto, M6R 3C1, Ontario
| Tired of boring, cookie cutter condos in dense, crowded neighbourhoods? Fear not! The loft of your dreams in one of Toronto's most quaint and trendy neighbourhoods is on the way! Welcome to 363 Sorauren Avenue Suite 203, a charming 800+ square foot hard loft at the iconic Robert Watson Lofts. Situated in a coveted boutique building that blends historic brick and beam construction with modern design, this spacious unit is a perfect balance of character and contemporary living. Featuring soaring 13-foot ceilings, exposed brick walls, and wood beams, the open-concept living space will definitely give you New York loft vibes - you'll be wowed the moment you walk in the front door. The modern kitchen is a chef's dream, offering sleek finishes and ample counter space. Step out onto your own private balcony overlooking the lush courtyard, perfect for relaxing or entertaining. Located on beautiful tree-lined Sorauren Avenue with Sorauren Avenue Park and dog park as well as High Park just steps away, you and your pup will be in heaven. The vibrant neighbourhoods of Roncesvalles, Dundas West, and West Queen West are just a stone's throw away, offering a wealth of shops, cafes, restaurants, and green spaces. Whether you're exploring High Park's trails or enjoying the local boutiques, everything you need is at your doorstep. Commuting is a breeze with easy streetcar access to downtown and to Dundas West Station to hop on the TTC subway Line 2. And don't forget the UP Express at Bloor Station means you can get to Pearson International Airport in as little as 15 minutes. Don't miss out on your chance to live in one of the best buildings in one of the best neighbourhood's that Toronto can offer! |
| Price | $849,000 |
| Taxes: | $3948.39 |
| Maintenance Fee: | 800.99 |
| Address: | 363 Sorauren Ave , Unit 203, Toronto, M6R 3C1, Ontario |
| Province/State: | Ontario |
| Condo Corporation No | TSCC |
| Level | 2 |
| Unit No | 3 |
| Directions/Cross Streets: | Sorauren/Dundas St. W. |
| Rooms: | 4 |
| Bedrooms: | 1 |
| Bedrooms +: | |
| Kitchens: | 1 |
| Family Room: | N |
| Basement: | None |
| Property Type: | Condo Apt |
| Style: | Loft |
| Exterior: | Brick |
| Garage Type: | None |
| Garage(/Parking)Space: | 0.00 |
| Drive Parking Spaces: | 0 |
| Park #1 | |
| Parking Type: | None |
| Exposure: | E |
| Balcony: | Open |
| Locker: | Owned |
| Pet Permited: | Restrict |
| Approximatly Square Footage: | 800-899 |
| Maintenance: | 800.99 |
| CAC Included: | Y |
| Water Included: | Y |
| Common Elements Included: | Y |
| Heat Included: | Y |
| Building Insurance Included: | Y |
| Fireplace/Stove: | N |
| Heat Source: | Gas |
| Heat Type: | Forced Air |
| Central Air Conditioning: | Central Air |
| Ensuite Laundry: | Y |
$
%
Years
This calculator is for demonstration purposes only. Always consult a professional
financial advisor before making personal financial decisions.
| Although the information displayed is believed to be accurate, no warranties or representations are made of any kind. |
| ROYAL LEPAGE CONNECT REALTY |
|
|

Sherin M Justin, CPA CGA
Sales Representative
Dir:
647-231-8657
Bus:
905-239-9222
| Book Showing | Email a Friend |
Jump To:
At a Glance:
| Type: | Condo - Condo Apt |
| Area: | Toronto |
| Municipality: | Toronto |
| Neighbourhood: | Roncesvalles |
| Style: | Loft |
| Tax: | $3,948.39 |
| Maintenance Fee: | $800.99 |
| Beds: | 1 |
| Baths: | 1 |
| Fireplace: | N |
Locatin Map:
Payment Calculator:

