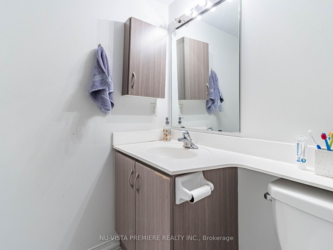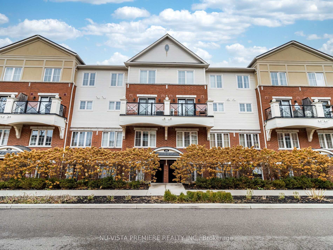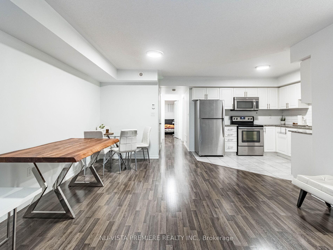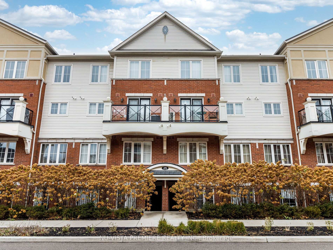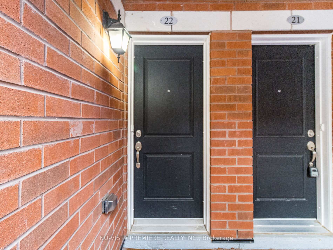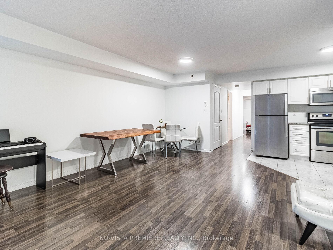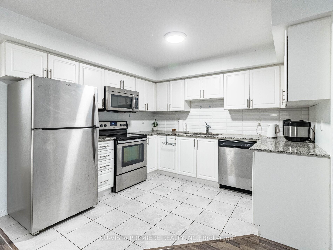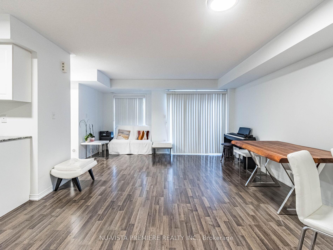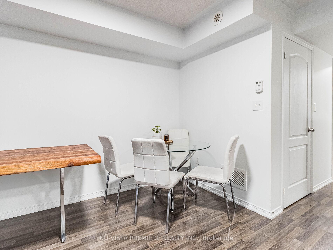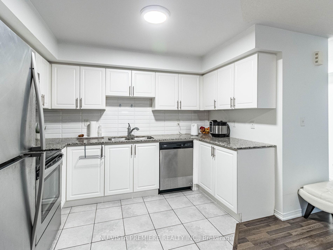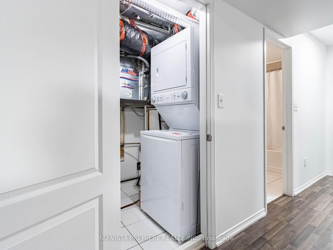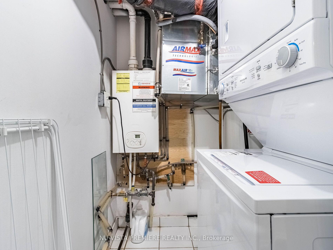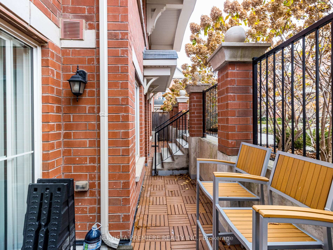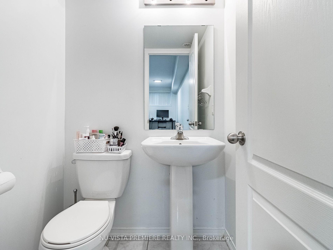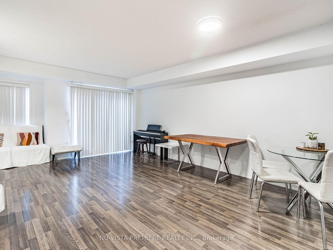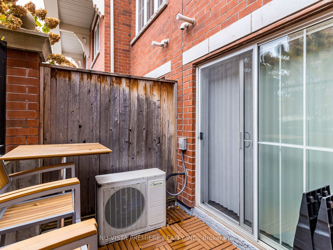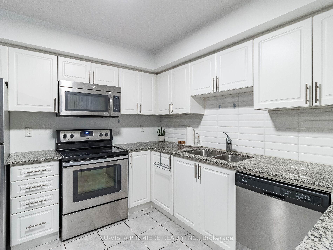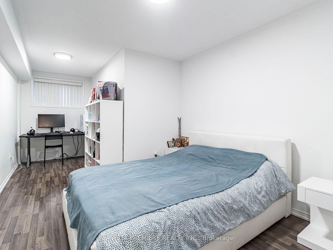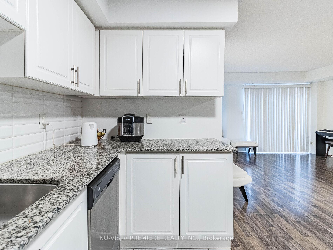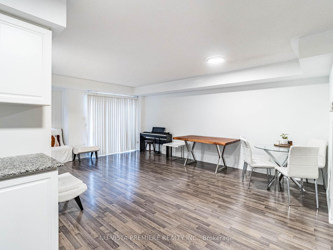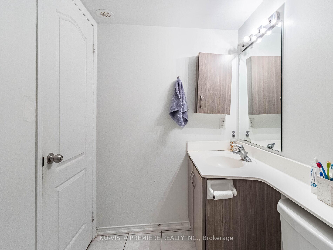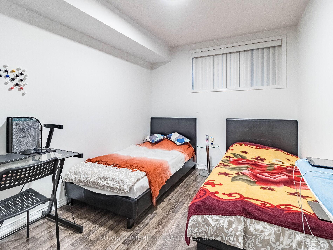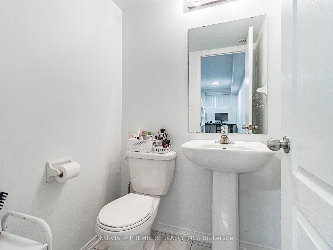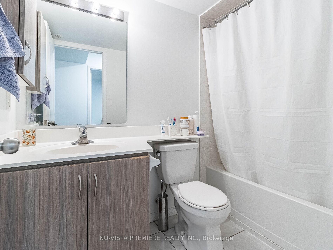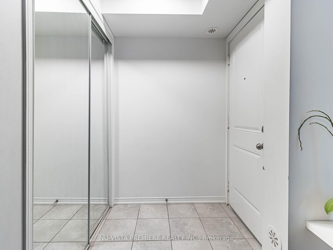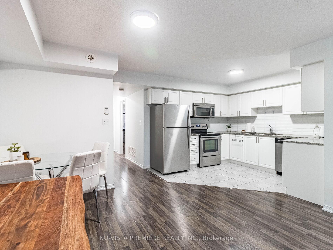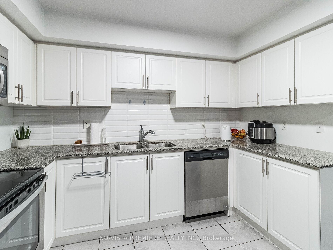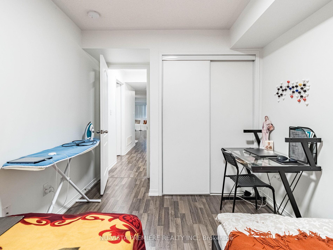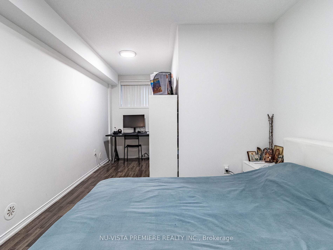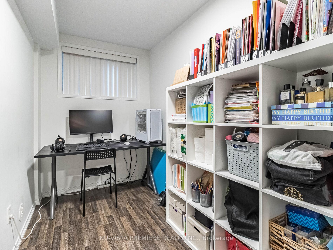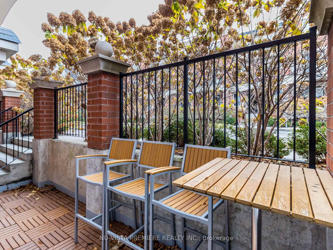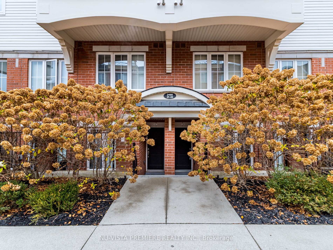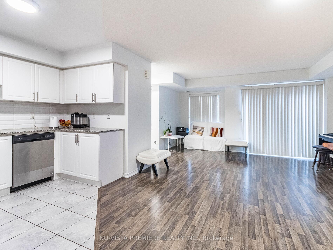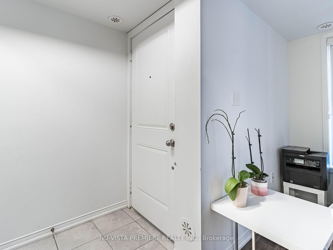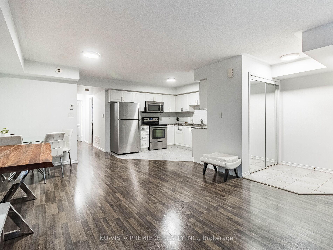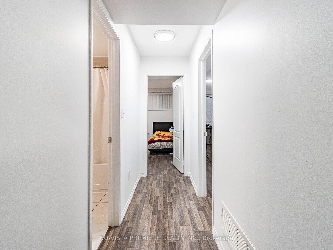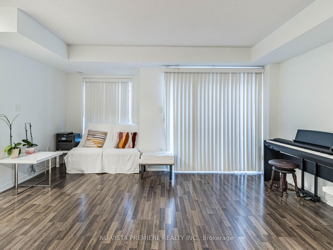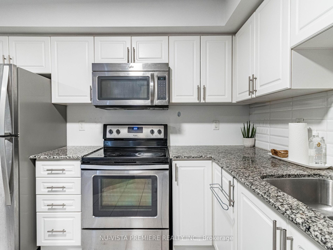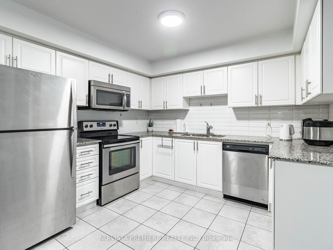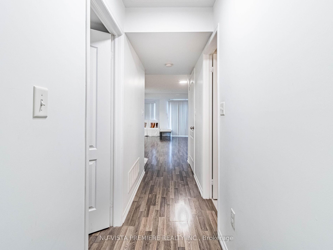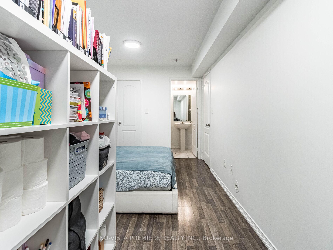$599,900
Available - For Sale
Listing ID: W10428704
2488 Post Rd , Unit 22, Oakville, L6H 0K1, Ontario
| Presenting a Remarkable Opportunity for First-Time Buyers and Investors! This beautiful 2-bedroom, 2-bathroom ONE LEVEL townhouse offers a perfect blend of comfortable living AND outstanding rental potential. Nestled in a highly sought-after Oakville location, this unit boasts sleek quartz countertops, stainless steel appliances, and an open-concept living and dining area that leads to a private terrace. Additionally, it comes with secure underground parking AND a private locker. The complex is meticulously maintained with low fees - Memorial Park, walking trails, a dog park, and a playground are just steps away, providing a peaceful retreat within city limits. Its proximity to the GO Station, hospital, major retailers, shopping, and swift transportation routes adds to its appeal, making it an ideal investment OR your perfect first home. Schedule your showing today!!! |
| Price | $599,900 |
| Taxes: | $2860.00 |
| Assessment: | $359000 |
| Assessment Year: | 2024 |
| Maintenance Fee: | 300.00 |
| Address: | 2488 Post Rd , Unit 22, Oakville, L6H 0K1, Ontario |
| Province/State: | Ontario |
| Condo Corporation No | HSCP |
| Level | 1 |
| Unit No | 59 |
| Directions/Cross Streets: | Dundas and Sixth Line |
| Rooms: | 5 |
| Bedrooms: | 2 |
| Bedrooms +: | |
| Kitchens: | 1 |
| Family Room: | Y |
| Basement: | None |
| Approximatly Age: | 6-10 |
| Property Type: | Condo Townhouse |
| Style: | Stacked Townhse |
| Exterior: | Other |
| Garage Type: | Underground |
| Garage(/Parking)Space: | 1.00 |
| Drive Parking Spaces: | 1 |
| Park #1 | |
| Parking Type: | Exclusive |
| Legal Description: | #239 Level 1 |
| Exposure: | S |
| Balcony: | Terr |
| Locker: | Owned |
| Pet Permited: | Restrict |
| Approximatly Age: | 6-10 |
| Approximatly Square Footage: | 900-999 |
| Building Amenities: | Visitor Parking |
| Property Features: | Library, Park, Place Of Worship, Public Transit, Rec Centre, School |
| Maintenance: | 300.00 |
| Water Included: | Y |
| Common Elements Included: | Y |
| Parking Included: | Y |
| Fireplace/Stove: | N |
| Heat Source: | Gas |
| Heat Type: | Forced Air |
| Central Air Conditioning: | Central Air |
$
%
Years
This calculator is for demonstration purposes only. Always consult a professional
financial advisor before making personal financial decisions.
| Although the information displayed is believed to be accurate, no warranties or representations are made of any kind. |
| NU-VISTA PREMIERE REALTY INC. |
|
|

Sherin M Justin, CPA CGA
Sales Representative
Dir:
647-231-8657
Bus:
905-239-9222
| Virtual Tour | Book Showing | Email a Friend |
Jump To:
At a Glance:
| Type: | Condo - Condo Townhouse |
| Area: | Halton |
| Municipality: | Oakville |
| Neighbourhood: | Uptown Core |
| Style: | Stacked Townhse |
| Approximate Age: | 6-10 |
| Tax: | $2,860 |
| Maintenance Fee: | $300 |
| Beds: | 2 |
| Baths: | 2 |
| Garage: | 1 |
| Fireplace: | N |
Locatin Map:
Payment Calculator:

