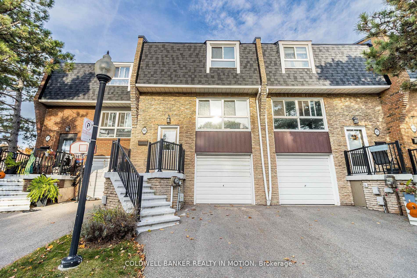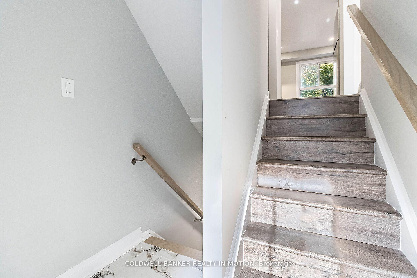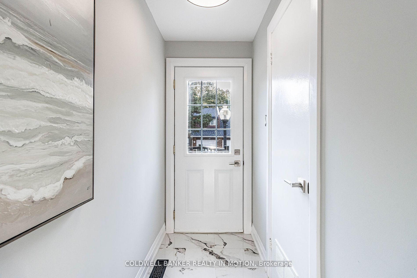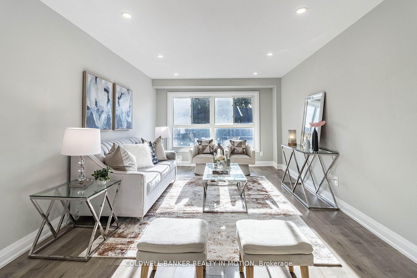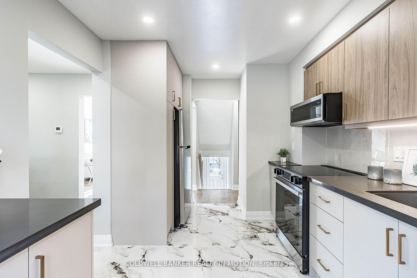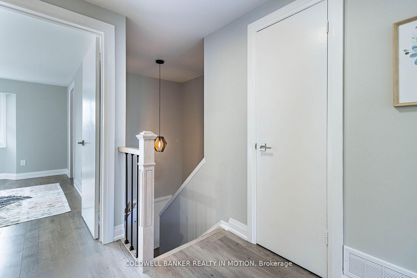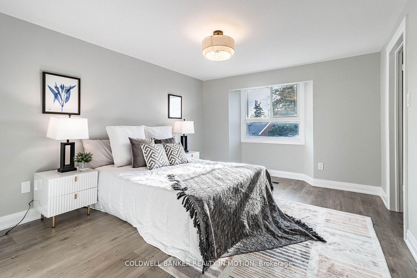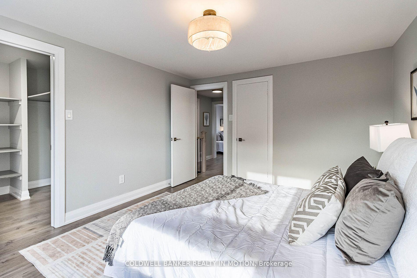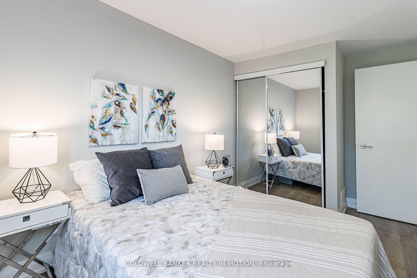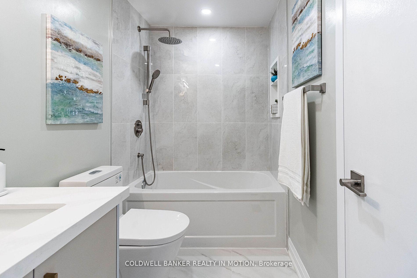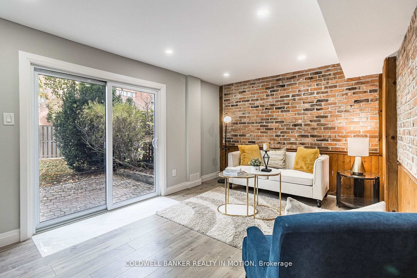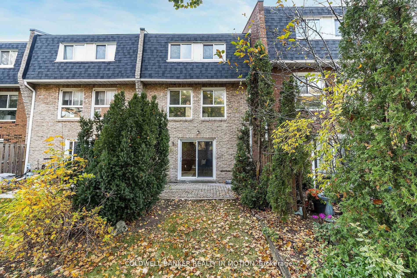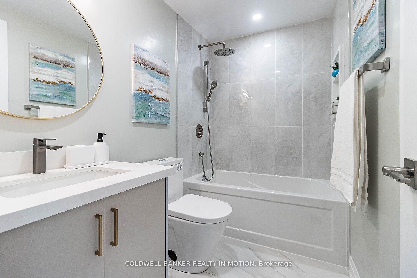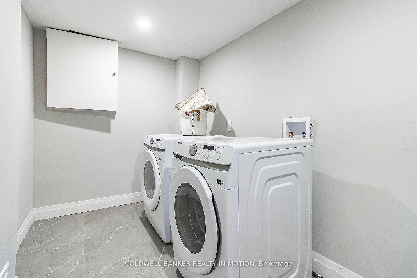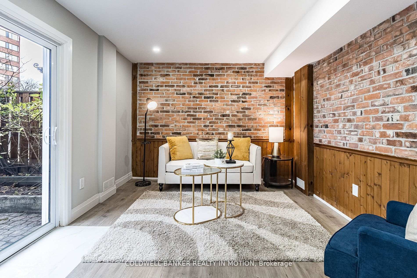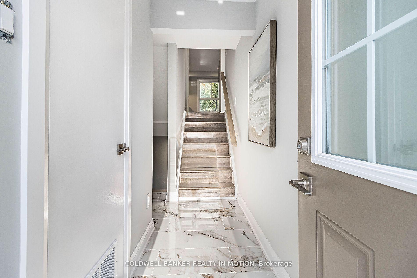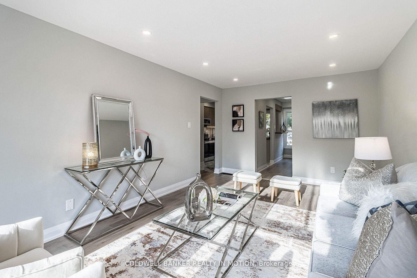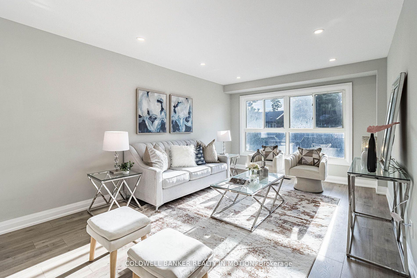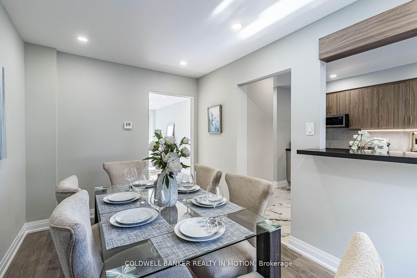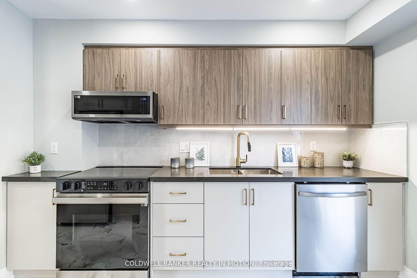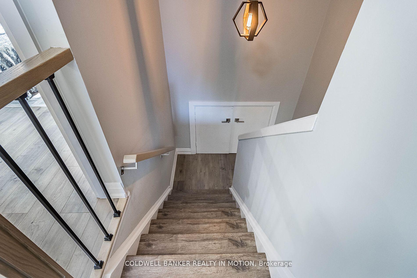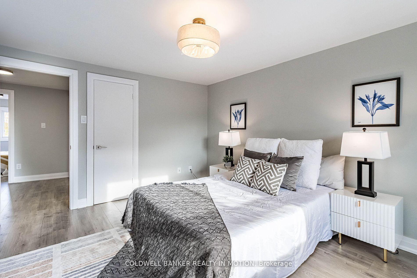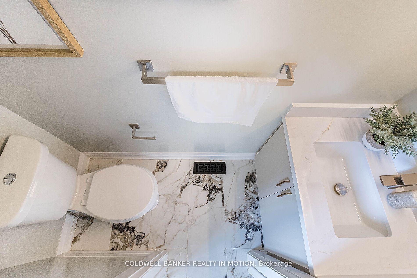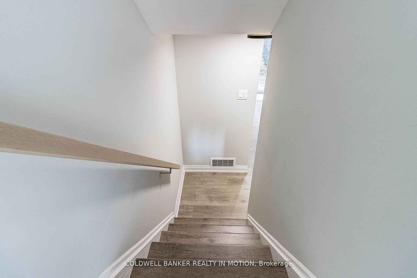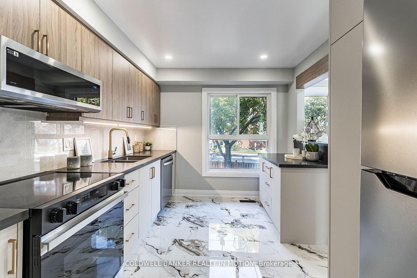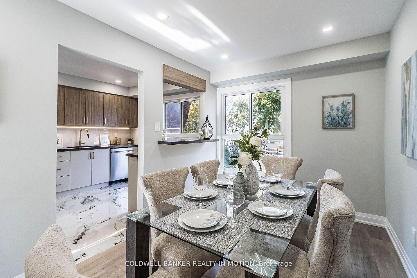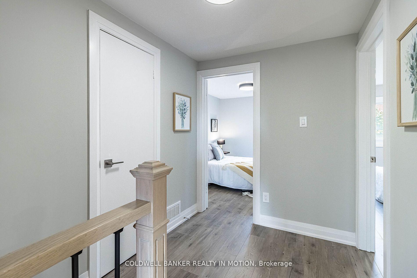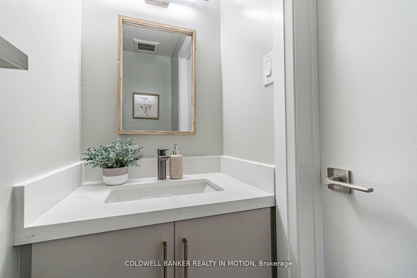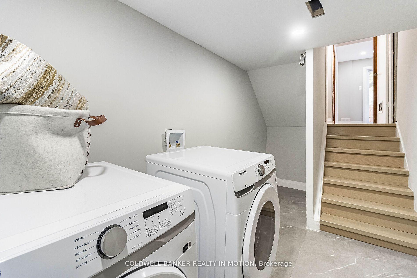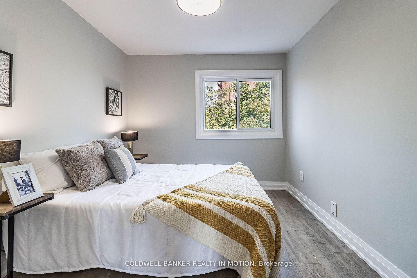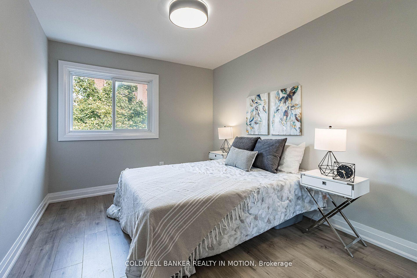$829,000
Available - For Sale
Listing ID: W10429048
3351 Hornbeam Cres , Unit 86, Mississauga, L5L 3Z8, Ontario
| Step Into This Exquisite 3-Bedroom Townhouse Located in the Heart of Erin Mills, Unit 86. Fully renovated, it boasts premium finishes that are sure to captivate. The home features a well-designed layout with three bedrooms, one and a half bathrooms, all newly renovated. The custom kitchen is a standout with good size, quartz countertops, a backsplash, and all-new stainless-steel appliances. Additional highlights include a spacious recreation room and laundry area on the ground floor. The home is completed with laminate flooring throughout, newer windows, a new furnace, and central air conditioning, all contributing to its irresistible charm and ensuring a comfortable living experience. With easy access to Highway 403, 401, 410, and QEW, making commuting a breeze. The prestigious UTM campus is just minutes away. Indulge in shopping sprees at the nearby South Common Mall and Erin Mills Town Centre. Shows very well. Must see! |
| Extras: HWT is Owned, Furnace 2 Years Old, new A/C, Roof /2024, Maintenance Fee Includes high speed internet and Ignite TV. Stainless Steel Fridge, Stove, Dishwasher, Washer & Dryer.Electrical Panel will be changed by license electrician. |
| Price | $829,000 |
| Taxes: | $3919.13 |
| Assessment Year: | 2023 |
| Maintenance Fee: | 359.75 |
| Address: | 3351 Hornbeam Cres , Unit 86, Mississauga, L5L 3Z8, Ontario |
| Province/State: | Ontario |
| Condo Corporation No | PCC |
| Level | 1 |
| Unit No | 86 |
| Directions/Cross Streets: | Glen Erin/Collegeway |
| Rooms: | 7 |
| Bedrooms: | 3 |
| Bedrooms +: | |
| Kitchens: | 1 |
| Family Room: | Y |
| Basement: | W/O |
| Property Type: | Condo Townhouse |
| Style: | 3-Storey |
| Exterior: | Brick |
| Garage Type: | Attached |
| Garage(/Parking)Space: | 1.00 |
| Drive Parking Spaces: | 0 |
| Park #1 | |
| Parking Type: | Exclusive |
| Exposure: | S |
| Balcony: | None |
| Locker: | None |
| Pet Permited: | Restrict |
| Approximatly Square Footage: | 1200-1399 |
| Building Amenities: | Outdoor Pool |
| Property Features: | Hospital, Library, Park, Public Transit, School |
| Maintenance: | 359.75 |
| CAC Included: | Y |
| Water Included: | Y |
| Cabel TV Included: | Y |
| Common Elements Included: | Y |
| Parking Included: | Y |
| Building Insurance Included: | Y |
| Fireplace/Stove: | N |
| Heat Source: | Gas |
| Heat Type: | Forced Air |
| Central Air Conditioning: | Central Air |
| Laundry Level: | Lower |
$
%
Years
This calculator is for demonstration purposes only. Always consult a professional
financial advisor before making personal financial decisions.
| Although the information displayed is believed to be accurate, no warranties or representations are made of any kind. |
| COLDWELL BANKER REALTY IN MOTION |
|
|

Sherin M Justin, CPA CGA
Sales Representative
Dir:
647-231-8657
Bus:
905-239-9222
| Virtual Tour | Book Showing | Email a Friend |
Jump To:
At a Glance:
| Type: | Condo - Condo Townhouse |
| Area: | Peel |
| Municipality: | Mississauga |
| Neighbourhood: | Erin Mills |
| Style: | 3-Storey |
| Tax: | $3,919.13 |
| Maintenance Fee: | $359.75 |
| Beds: | 3 |
| Baths: | 2 |
| Garage: | 1 |
| Fireplace: | N |
Locatin Map:
Payment Calculator:

