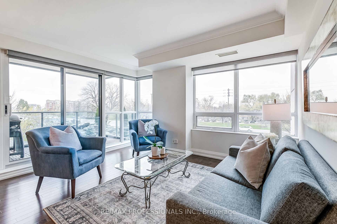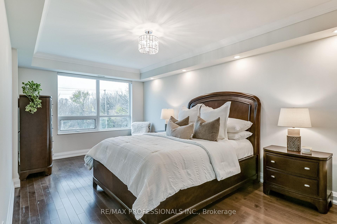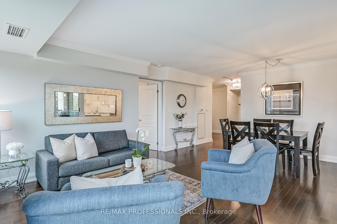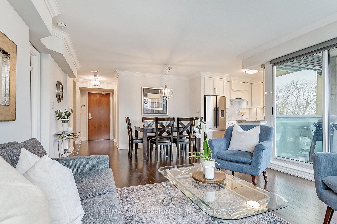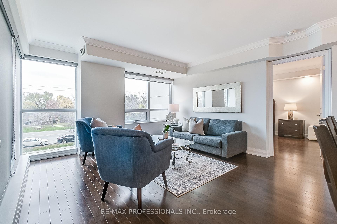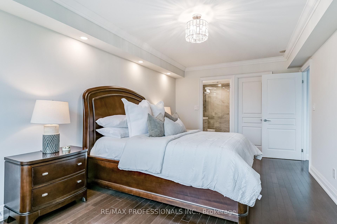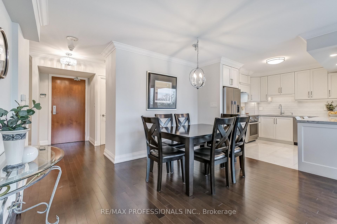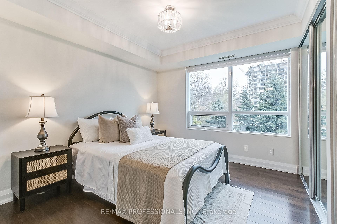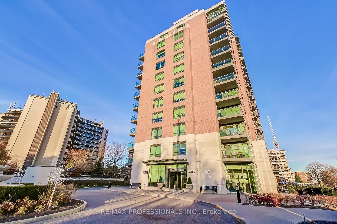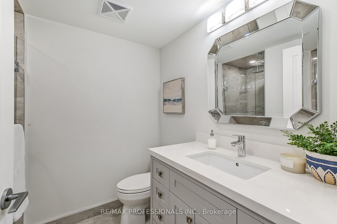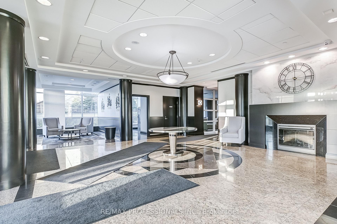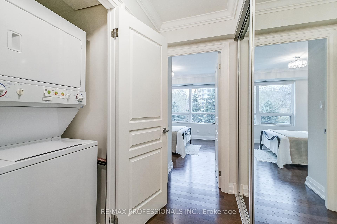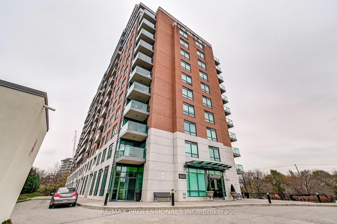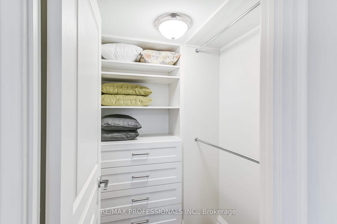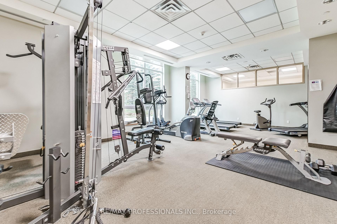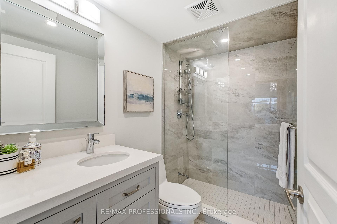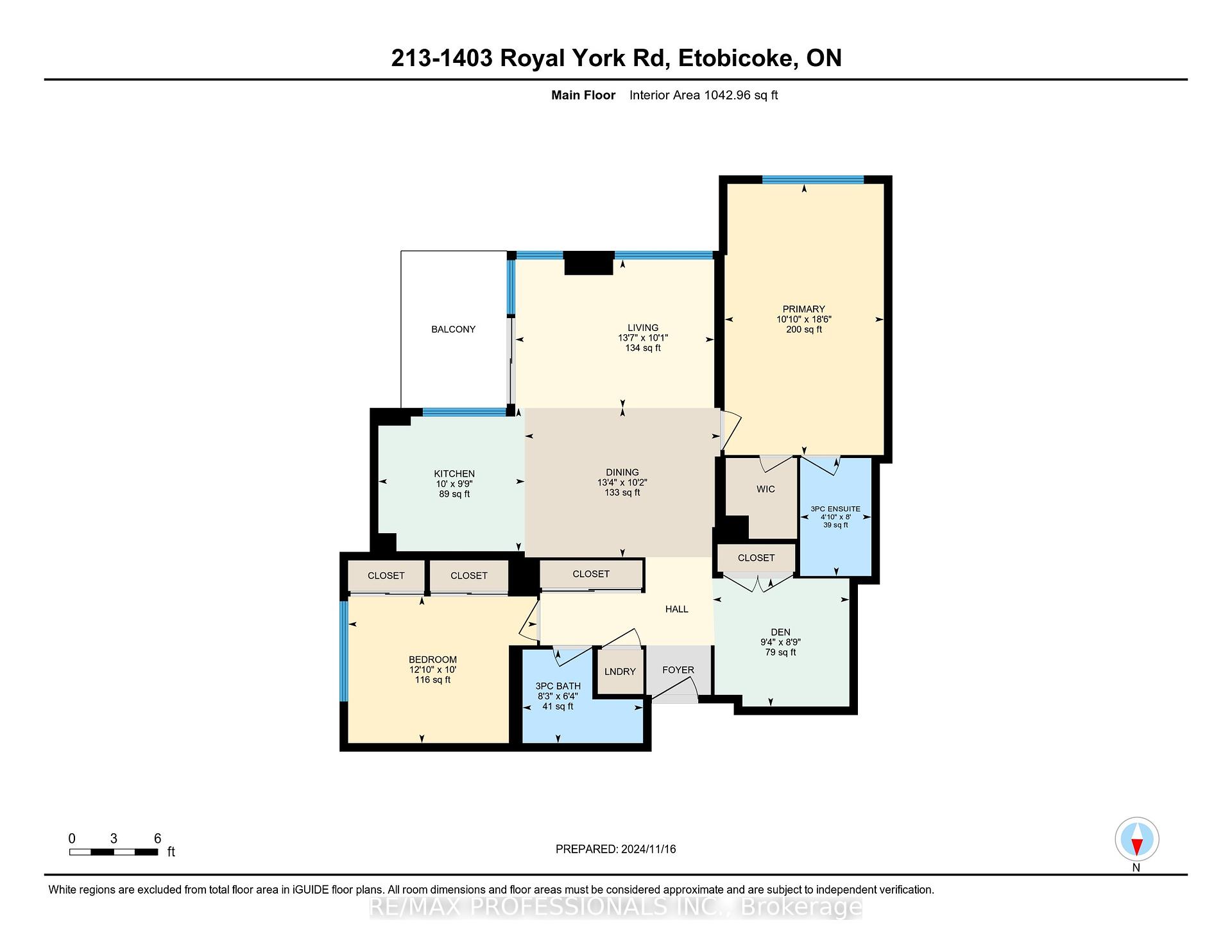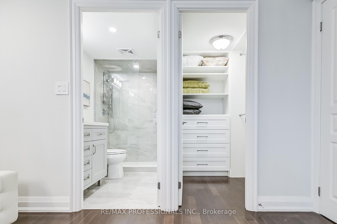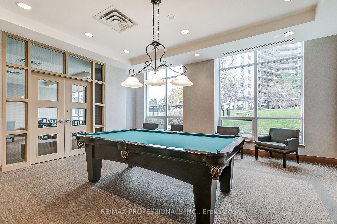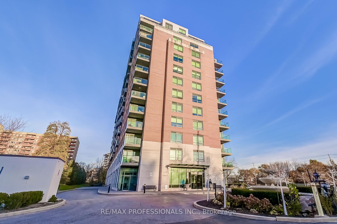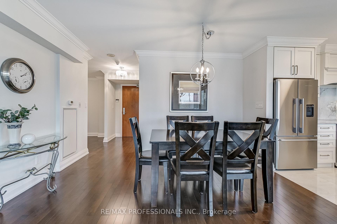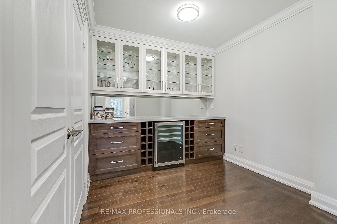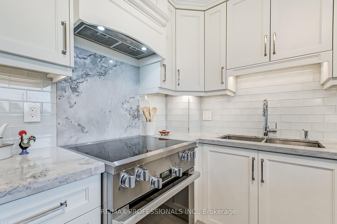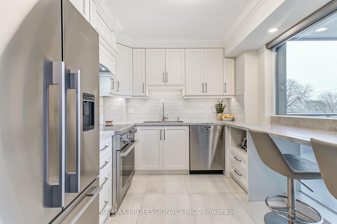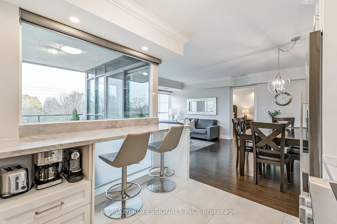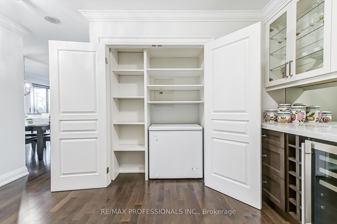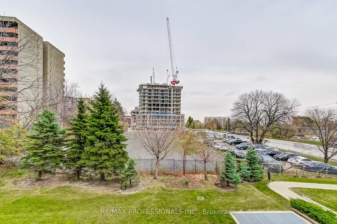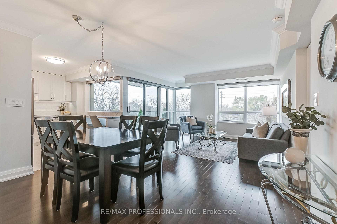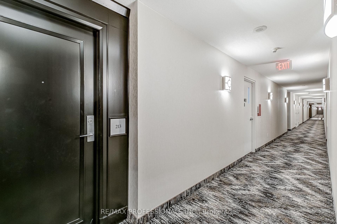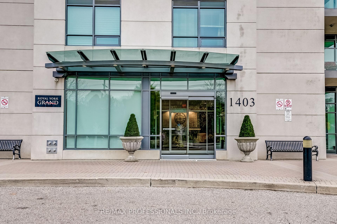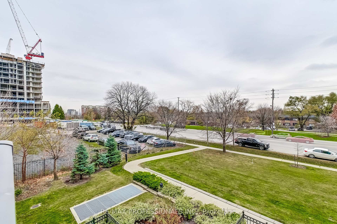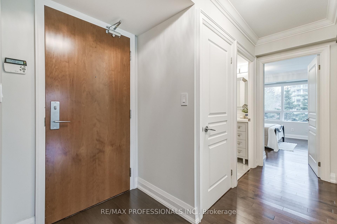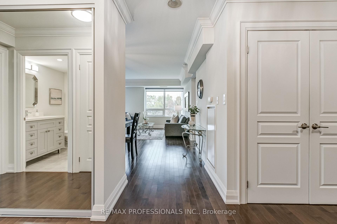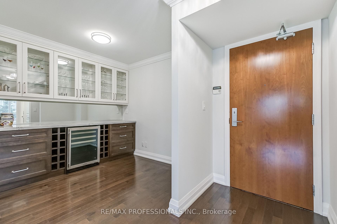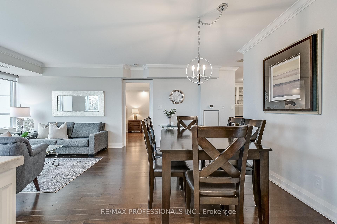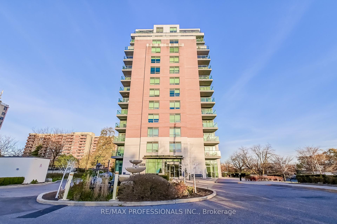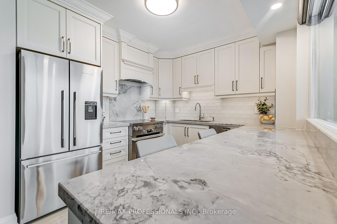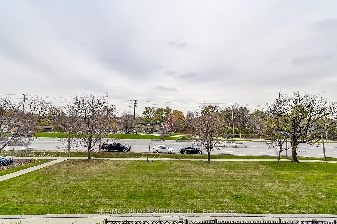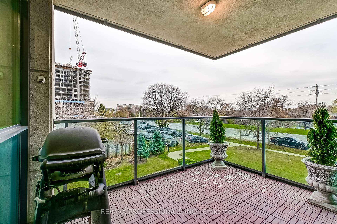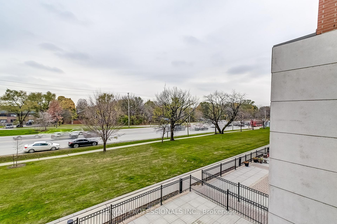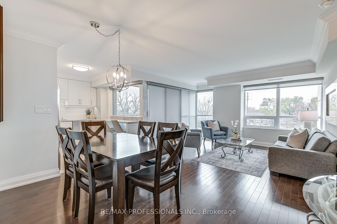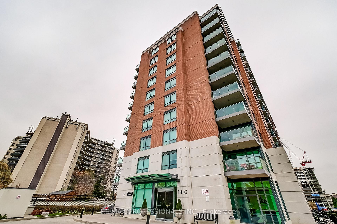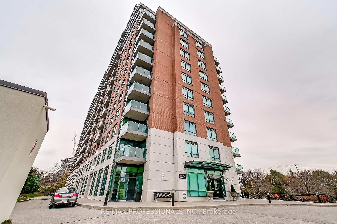$885,000
Available - For Sale
Listing ID: W10429764
1403 Royal York Rd , Unit 213, Toronto, M9P 0A1, Ontario
| Welcome Home - Luxury Living at the 'Royal York Grand'! Beautiful 2+1 Bedroom / 2 Bathroom Corner Unit in an Impeccably Maintained, Boutique-Style Condominium. Coveted Split-Bedroom +Den Floor Plan is Logical and Spacious - Over 1000 Sq Ft of Interior Space + Large Corner Balcony! Feels More Like A House Than a Condo! Totally Renovated - No Expense Has Been Spared In Upgrading This South-East Facing, Sun-Filled Unit. Huge Windows, Crown Moulding and Gleaming Hardwood Floors Throughout. State-of-the-Art Eat-In Kitchen w/ Miele and Fisher-Paykel Appliances, Custom Cabinetry and Natural Stone Counters. Open Concept Living/Dining Rooms Boast Floor-to-Ceiling Windows and a Walk-Out to the Covered Balcony (Yes, BBQs Are Allowed!). L-A-R-G-E Primary Bedroom Features An En-Suite and Custom Walk-In Closet. Generous Second Bedroom Is Situated On The Opposite Side Of The Unit, Includes Wall-to-Wall Closets, and Overlooks Lush Green Space. A Spa-like Second Bathroom Completes This Wing of The Condo. Oversized, Multifunctional Den Has Been Cleverly Renovated to Add A Pantry and Bar Area. Unit 213 Also Includes Ensuite Laundry, 1 Parking Space and 1 Locker. |
| Extras: Location, location, location: Easy Access to Public Transit, Highway, Shopping, Parks and Steps to Future LRT Stop. Walking Distance to Everyday Amenities, Schools, Places of Worship. Super Clean and Safe Building, 24 HR Concierge. |
| Price | $885,000 |
| Taxes: | $3254.57 |
| Maintenance Fee: | 947.34 |
| Address: | 1403 Royal York Rd , Unit 213, Toronto, M9P 0A1, Ontario |
| Province/State: | Ontario |
| Condo Corporation No | TSCC |
| Level | 2 |
| Unit No | 13 |
| Locker No | A-70 |
| Directions/Cross Streets: | Royal York and Eglinton |
| Rooms: | 7 |
| Bedrooms: | 2 |
| Bedrooms +: | 1 |
| Kitchens: | 1 |
| Family Room: | N |
| Basement: | None |
| Approximatly Age: | 11-15 |
| Property Type: | Comm Element Condo |
| Style: | Apartment |
| Exterior: | Brick, Concrete |
| Garage Type: | Underground |
| Garage(/Parking)Space: | 1.00 |
| Drive Parking Spaces: | 1 |
| Park #1 | |
| Parking Type: | Owned |
| Legal Description: | A-18 |
| Exposure: | Se |
| Balcony: | Open |
| Locker: | Owned |
| Pet Permited: | Restrict |
| Approximatly Age: | 11-15 |
| Approximatly Square Footage: | 1000-1199 |
| Building Amenities: | Bbqs Allowed |
| Property Features: | Golf, Grnbelt/Conserv, Park, Place Of Worship, Public Transit, School |
| Maintenance: | 947.34 |
| Water Included: | Y |
| Common Elements Included: | Y |
| Heat Included: | Y |
| Parking Included: | Y |
| Building Insurance Included: | Y |
| Fireplace/Stove: | N |
| Heat Source: | Gas |
| Heat Type: | Forced Air |
| Central Air Conditioning: | Central Air |
| Ensuite Laundry: | Y |
| Elevator Lift: | Y |
$
%
Years
This calculator is for demonstration purposes only. Always consult a professional
financial advisor before making personal financial decisions.
| Although the information displayed is believed to be accurate, no warranties or representations are made of any kind. |
| RE/MAX PROFESSIONALS INC. |
|
|

Sherin M Justin, CPA CGA
Sales Representative
Dir:
647-231-8657
Bus:
905-239-9222
| Virtual Tour | Book Showing | Email a Friend |
Jump To:
At a Glance:
| Type: | Condo - Comm Element Condo |
| Area: | Toronto |
| Municipality: | Toronto |
| Neighbourhood: | Humber Heights |
| Style: | Apartment |
| Approximate Age: | 11-15 |
| Tax: | $3,254.57 |
| Maintenance Fee: | $947.34 |
| Beds: | 2+1 |
| Baths: | 2 |
| Garage: | 1 |
| Fireplace: | N |
Locatin Map:
Payment Calculator:

