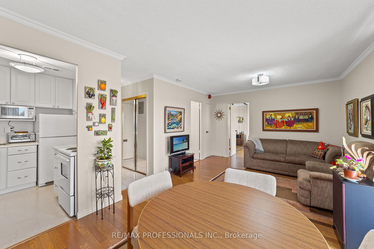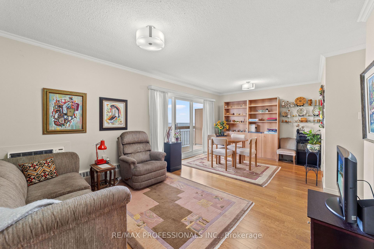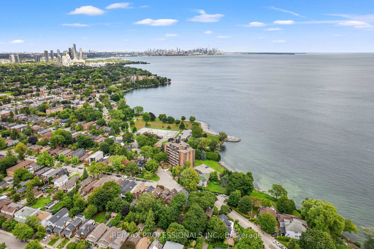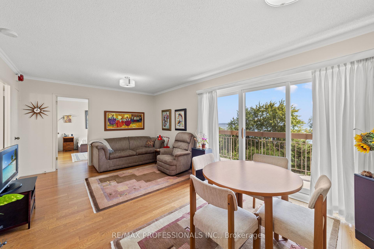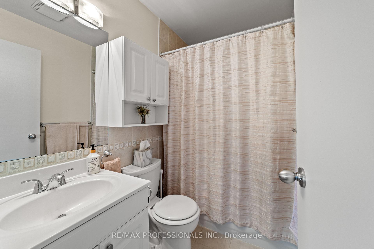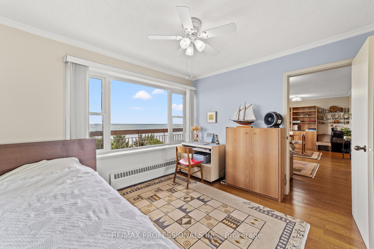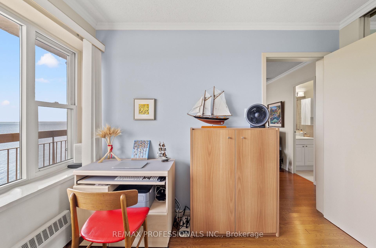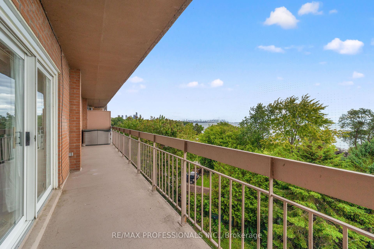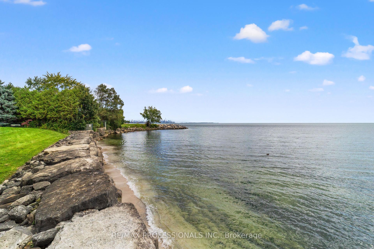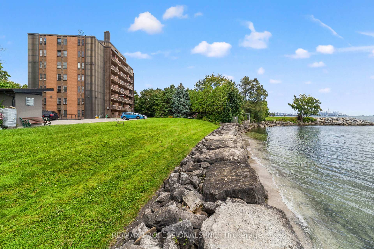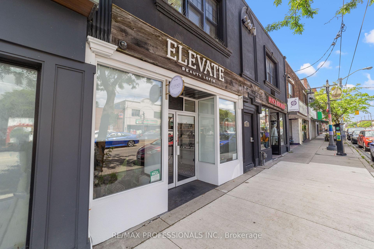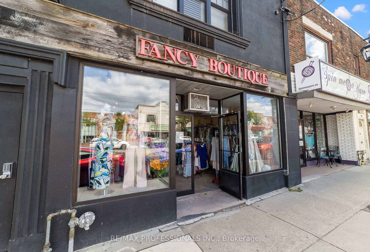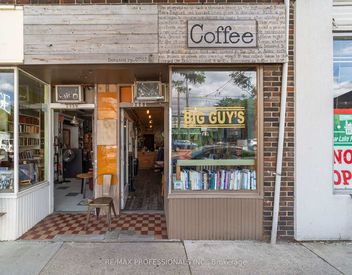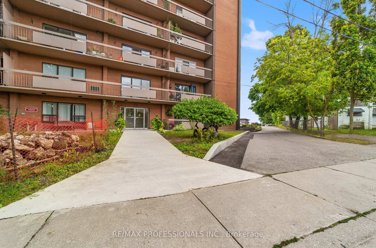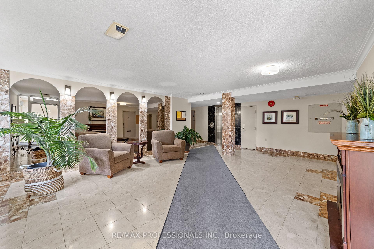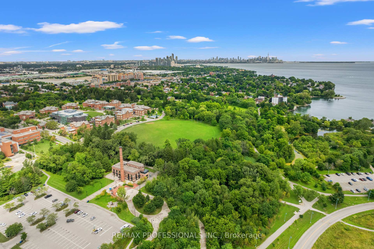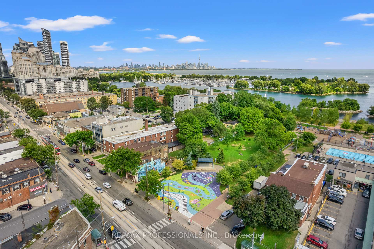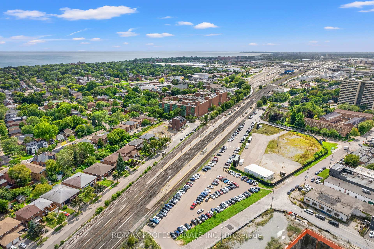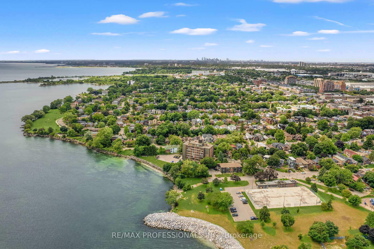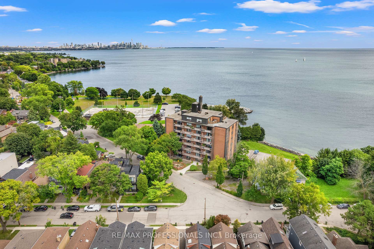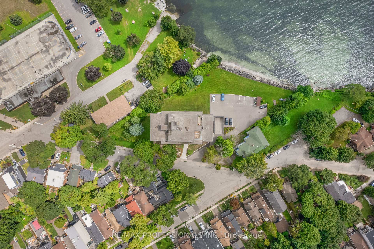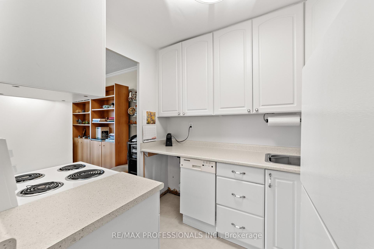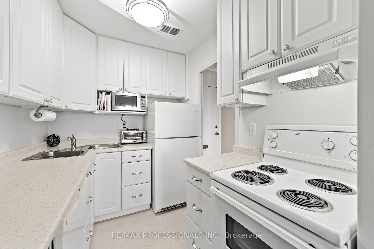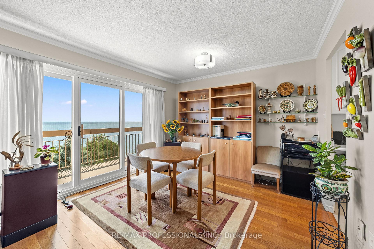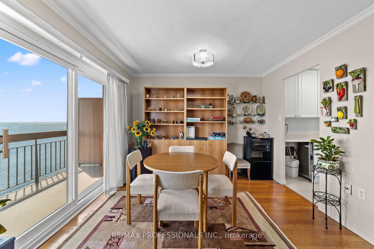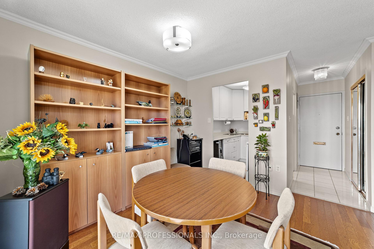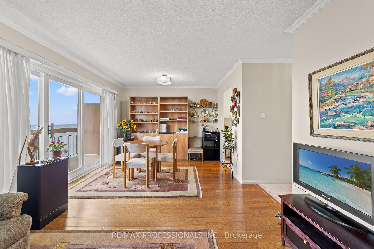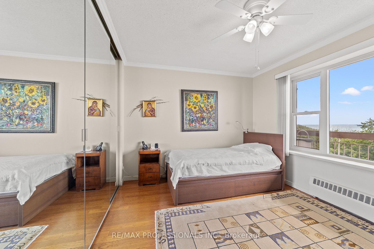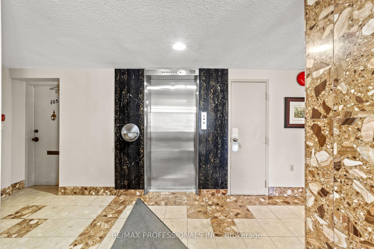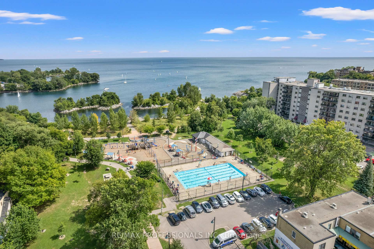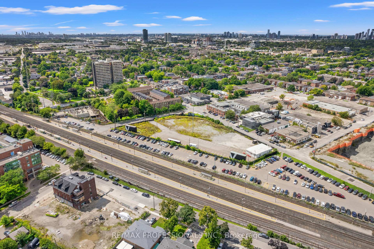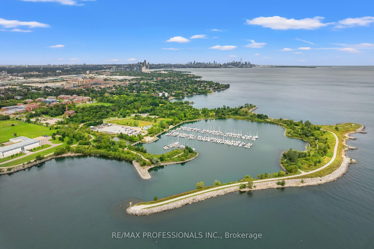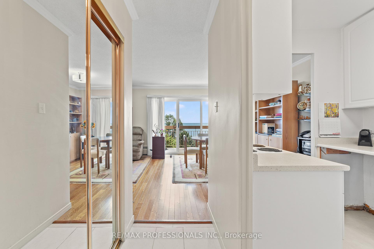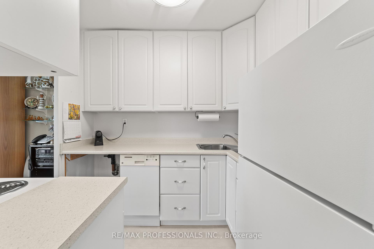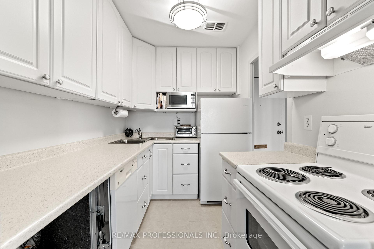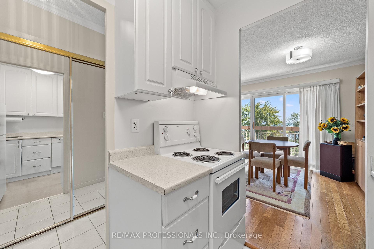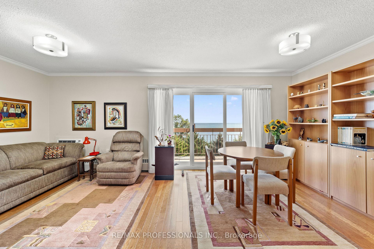$475,000
Available - For Sale
Listing ID: W9282271
41 Lake Shore Dr , Unit 504, Toronto, M8V 1Z3, Ontario
| Step into the charm of this adorable and affordable waterfront home, where you can hear the waves crash, watch boats float by, and enjoy those fresh lake breezes. This charming property features the ultimate Toronto view combining both the thrill of waterfront living and unobstructed views of the iconic Toronto skyline. Perfect for first-time buyers, downsizers, or anyone craving a cozy lakeside retreat. This bright and sunny 1-bedroom home is your gateway to stunning sunrises and spectacular sunsets. Nestle up with a book on your expansive balcony, enjoy your morning coffee soaking in the lake's lively activity, or unwind in the evening with a delightful dinner and a glass of wine as you watch the sun set. Welcome to your new home on the water! |
| Extras: Waterfront BBQ area for relaxation & socializing. Steps To Parks,Schools,Swimming Pools, Library,Tennis Courts & Sailing Clubs! T.T.C & G.O Nearby. Maintenance Includes Property Tax, Heat, Hydro, Water, Common Elements & Building Insurance. |
| Price | $475,000 |
| Taxes: | $0.00 |
| Maintenance Fee: | 688.44 |
| Address: | 41 Lake Shore Dr , Unit 504, Toronto, M8V 1Z3, Ontario |
| Province/State: | Ontario |
| Condo Corporation No | 0 |
| Level | 5 |
| Unit No | 4 |
| Directions/Cross Streets: | Lake Shore & Islington |
| Rooms: | 4 |
| Bedrooms: | 1 |
| Bedrooms +: | |
| Kitchens: | 1 |
| Family Room: | N |
| Basement: | None |
| Property Type: | Co-Op Apt |
| Style: | Apartment |
| Exterior: | Brick |
| Garage Type: | Underground |
| Garage(/Parking)Space: | 1.00 |
| Drive Parking Spaces: | 1 |
| Park #1 | |
| Parking Spot: | 20 |
| Parking Type: | Exclusive |
| Exposure: | Se |
| Balcony: | Open |
| Locker: | Exclusive |
| Pet Permited: | Restrict |
| Approximatly Square Footage: | 500-599 |
| Property Features: | Clear View, Lake Access, Park, Public Transit |
| Maintenance: | 688.44 |
| Hydro Included: | Y |
| Water Included: | Y |
| Common Elements Included: | Y |
| Heat Included: | Y |
| Parking Included: | Y |
| Condo Tax Included: | Y |
| Building Insurance Included: | Y |
| Fireplace/Stove: | N |
| Heat Source: | Gas |
| Heat Type: | Water |
| Central Air Conditioning: | Wall Unit |
$
%
Years
This calculator is for demonstration purposes only. Always consult a professional
financial advisor before making personal financial decisions.
| Although the information displayed is believed to be accurate, no warranties or representations are made of any kind. |
| RE/MAX PROFESSIONALS INC. |
|
|

Sherin M Justin, CPA CGA
Sales Representative
Dir:
647-231-8657
Bus:
905-239-9222
| Virtual Tour | Book Showing | Email a Friend |
Jump To:
At a Glance:
| Type: | Condo - Co-Op Apt |
| Area: | Toronto |
| Municipality: | Toronto |
| Neighbourhood: | New Toronto |
| Style: | Apartment |
| Maintenance Fee: | $688.44 |
| Beds: | 1 |
| Baths: | 1 |
| Garage: | 1 |
| Fireplace: | N |
Locatin Map:
Payment Calculator:

