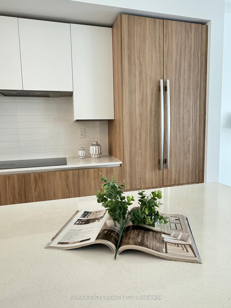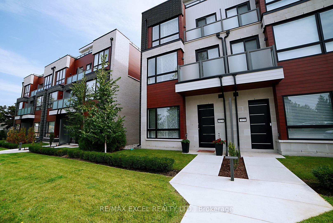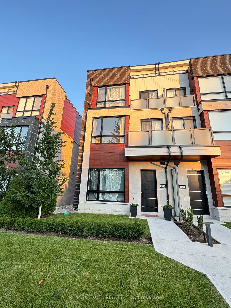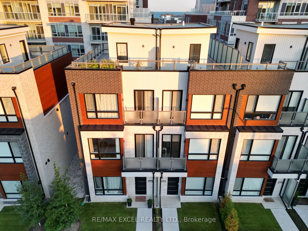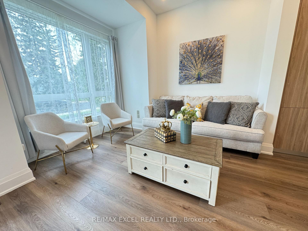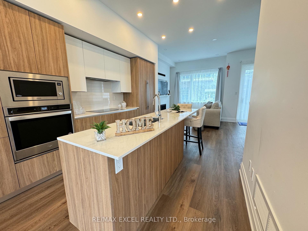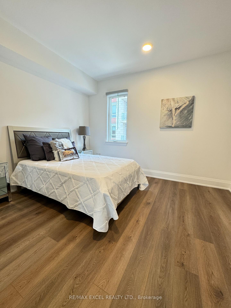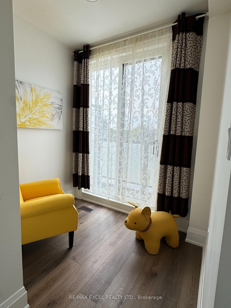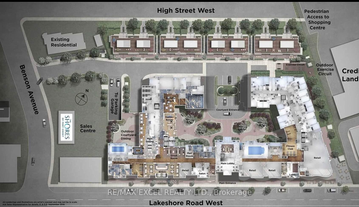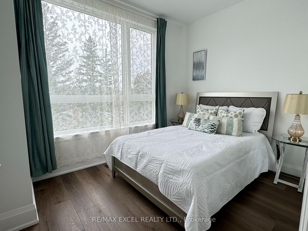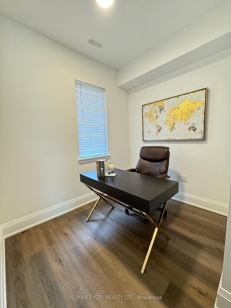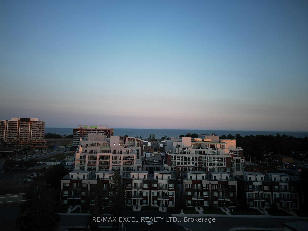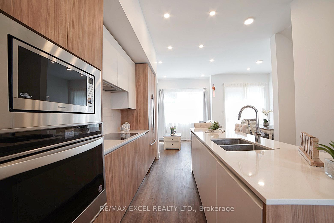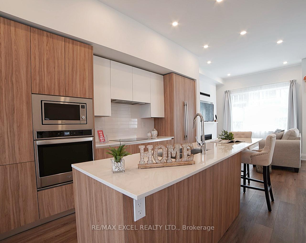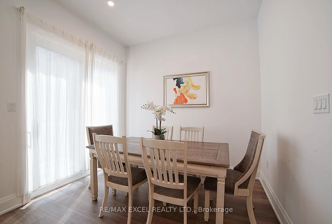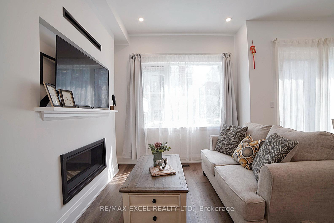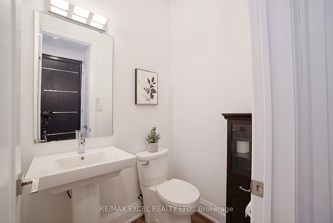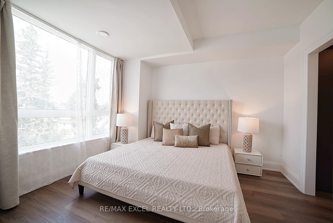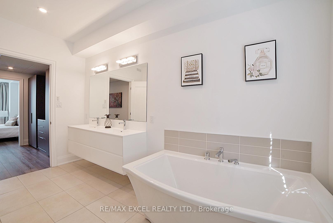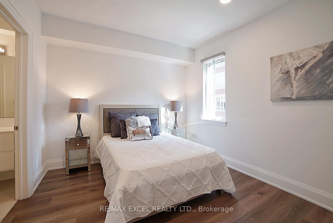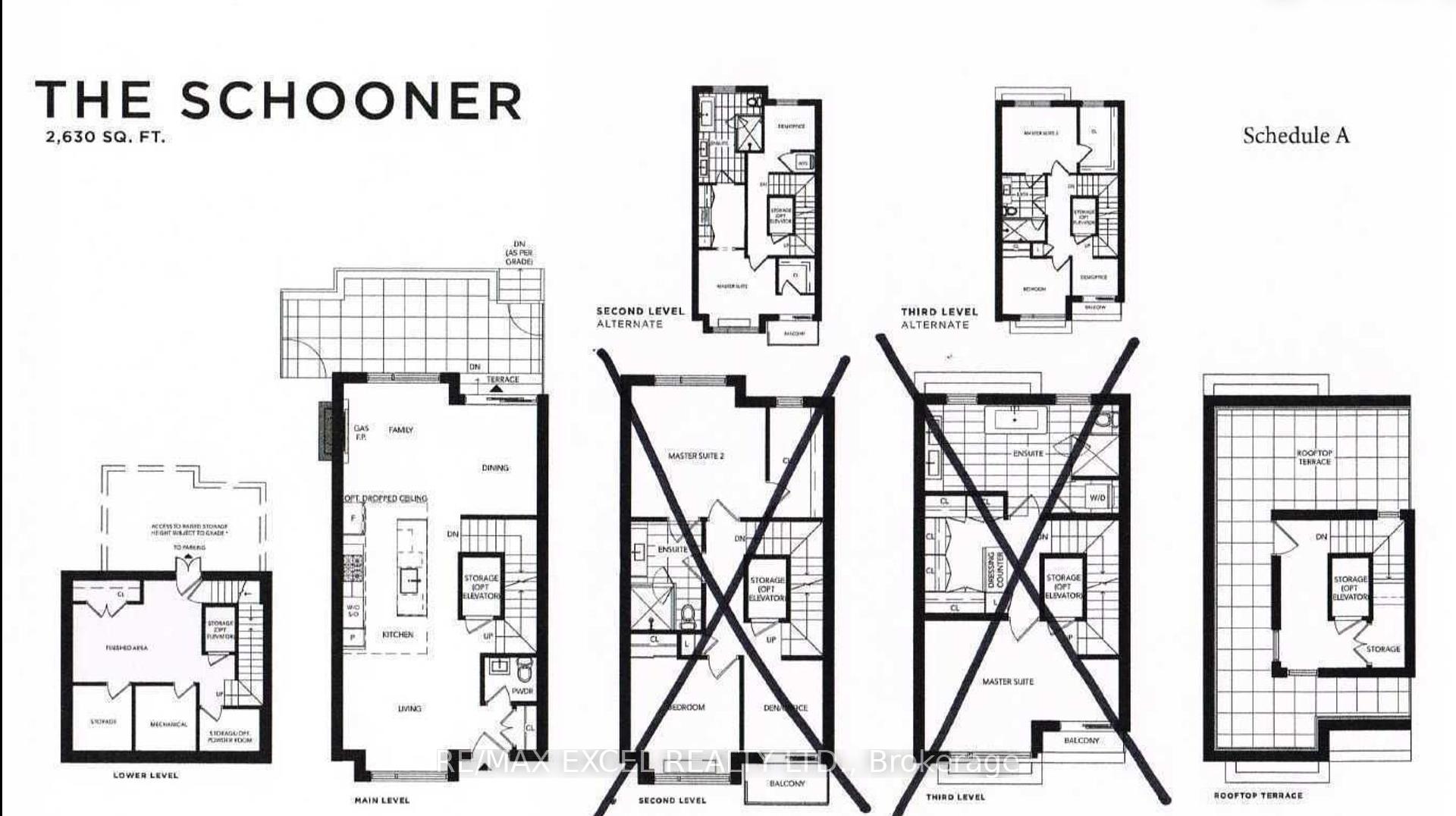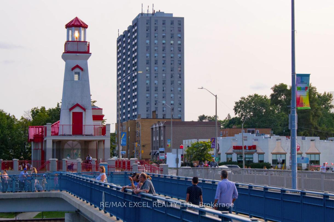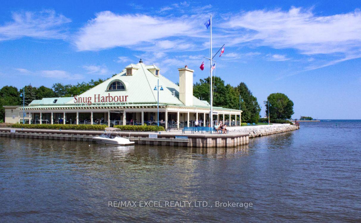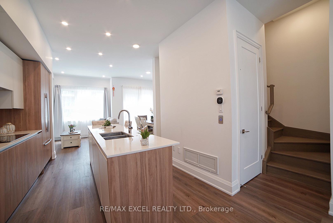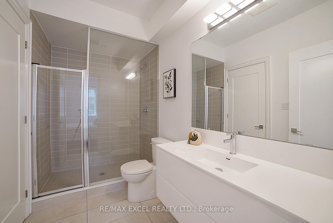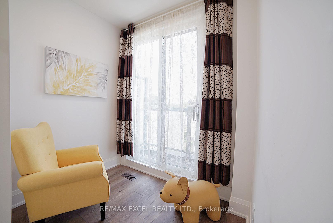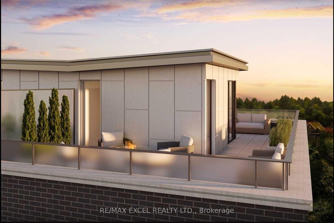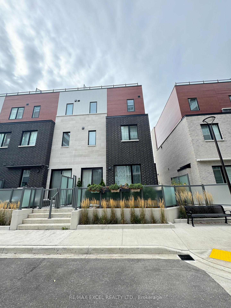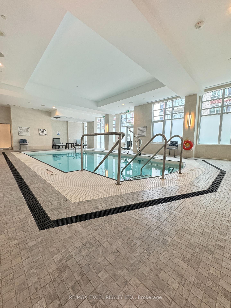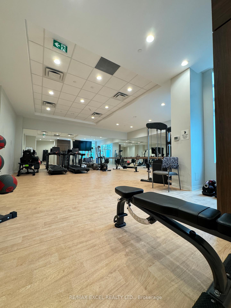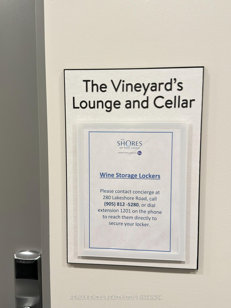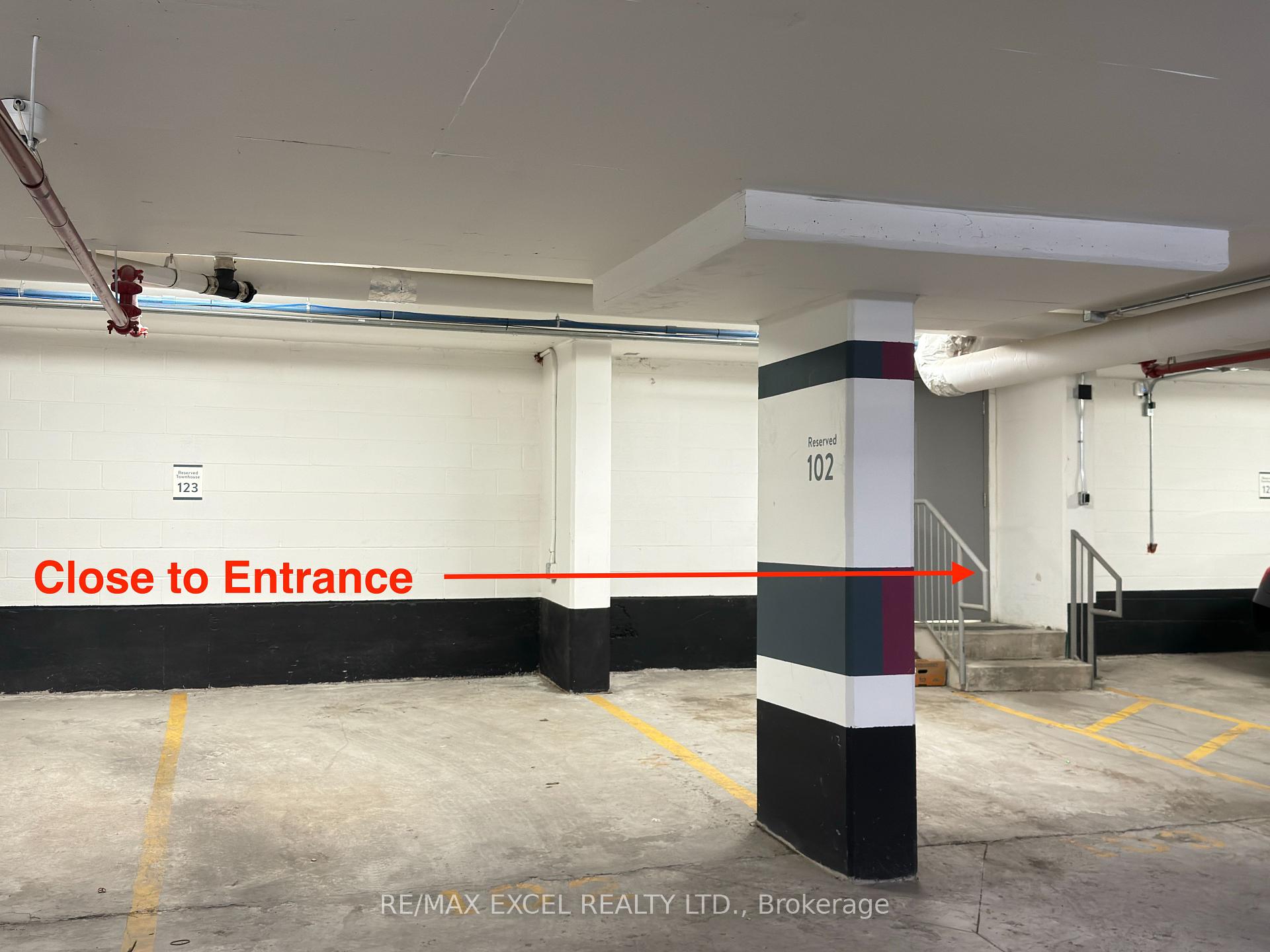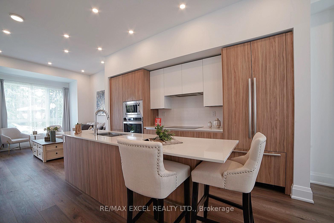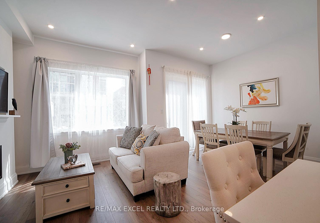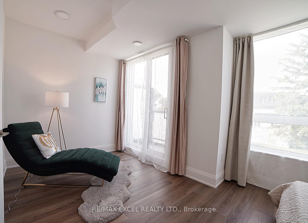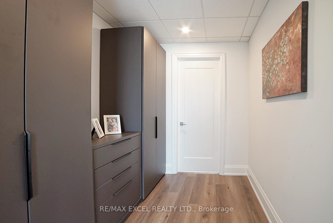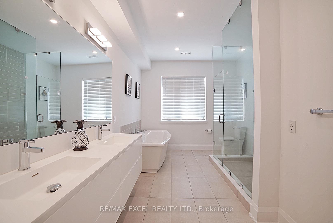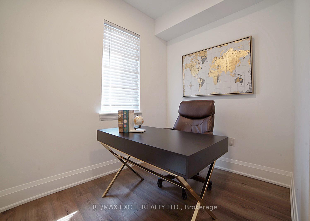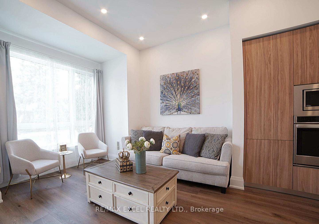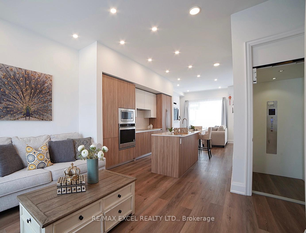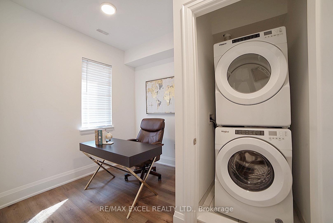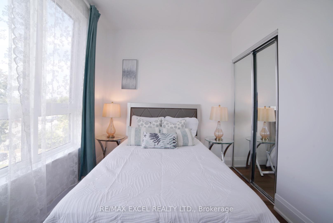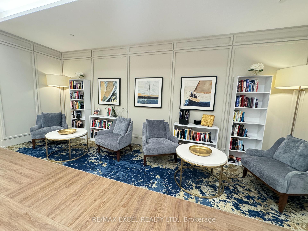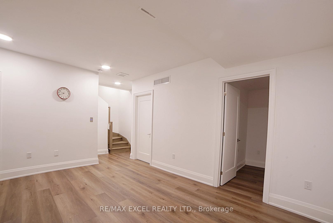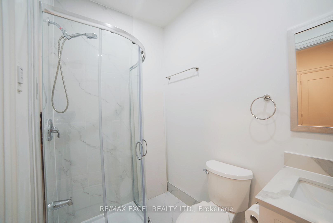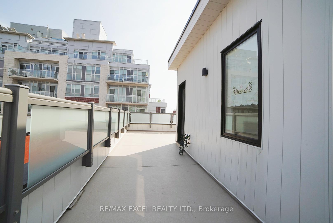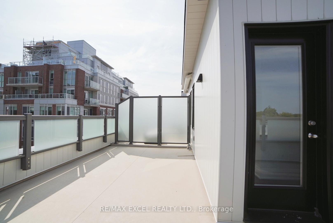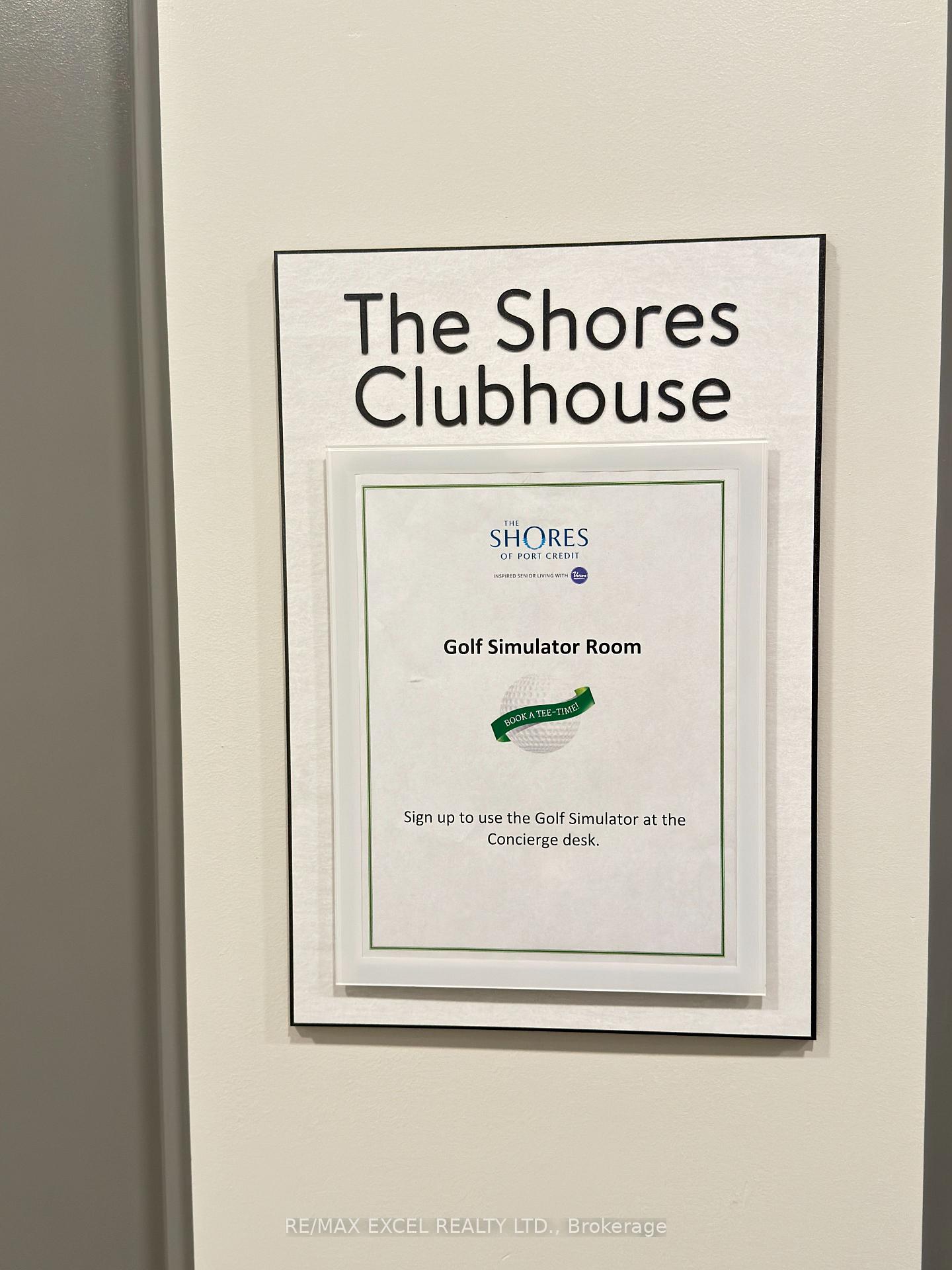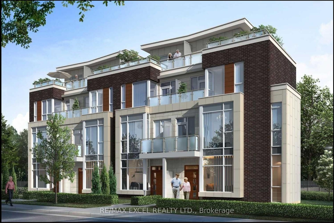$1,488,888
Available - For Sale
Listing ID: W9359763
123 High St West , Mississauga, L5H 1K4, Ontario
| Personal 5 Stop Elevator-from basement to large Roof Top Terrace. Located within walking distance to the lake, waterfront park, and Port Credit. The Terraces of Port Credit is an exclusive enclave of 16 modern townhomes. This bright and spacious home features 3 bedrooms, 2 dens/offices, 2 balconies, a main-level Backyard, and a rooftop terrace, offering over 2,630 sq. ft. of living space! The open-concept main level boasts 10' ceilings, large windows, powder room, fireplace, and walkout to backyard. The kitchen is equipped with an island, built-in stainless steel appliances, and quartz countertops. The master suite offers a 5-piece ensuite, a balcony, a walk-in closet, and 9' ceilings. Additional features include 2-car underground parking, geothermal heating and cooling, a finished basement, a BBQ hookup, and more! |
| Extras: Facilities Included: Golf simulator, Wine Cellar & Tasting, Dog Wash, Games/Theatre Rm. |
| Price | $1,488,888 |
| Taxes: | $7980.25 |
| Maintenance Fee: | 868.60 |
| Address: | 123 High St West , Mississauga, L5H 1K4, Ontario |
| Province/State: | Ontario |
| Condo Corporation No | PSCC |
| Level | 1 |
| Unit No | 123 |
| Directions/Cross Streets: | Mississauga Rd & Lakeshore Rd W |
| Rooms: | 9 |
| Rooms +: | 1 |
| Bedrooms: | 3 |
| Bedrooms +: | 1 |
| Kitchens: | 1 |
| Family Room: | Y |
| Basement: | Finished |
| Property Type: | Condo Townhouse |
| Style: | Multi-Level |
| Exterior: | Brick |
| Garage Type: | Underground |
| Garage(/Parking)Space: | 2.00 |
| Drive Parking Spaces: | 0 |
| Park #1 | |
| Parking Type: | Exclusive |
| Exposure: | S |
| Balcony: | Terr |
| Locker: | None |
| Pet Permited: | N |
| Approximatly Square Footage: | 2500-2749 |
| Maintenance: | 868.60 |
| Common Elements Included: | Y |
| Parking Included: | Y |
| Building Insurance Included: | Y |
| Fireplace/Stove: | Y |
| Heat Source: | Gas |
| Heat Type: | Forced Air |
| Central Air Conditioning: | Central Air |
| Ensuite Laundry: | Y |
| Elevator Lift: | Y |
$
%
Years
This calculator is for demonstration purposes only. Always consult a professional
financial advisor before making personal financial decisions.
| Although the information displayed is believed to be accurate, no warranties or representations are made of any kind. |
| RE/MAX EXCEL REALTY LTD. |
|
|

Sherin M Justin, CPA CGA
Sales Representative
Dir:
647-231-8657
Bus:
905-239-9222
| Book Showing | Email a Friend |
Jump To:
At a Glance:
| Type: | Condo - Condo Townhouse |
| Area: | Peel |
| Municipality: | Mississauga |
| Neighbourhood: | Port Credit |
| Style: | Multi-Level |
| Tax: | $7,980.25 |
| Maintenance Fee: | $868.6 |
| Beds: | 3+1 |
| Baths: | 4 |
| Garage: | 2 |
| Fireplace: | Y |
Locatin Map:
Payment Calculator:

