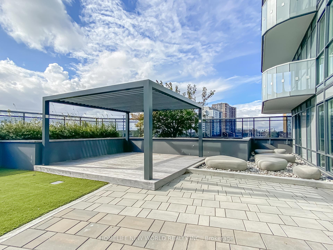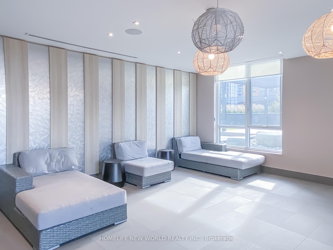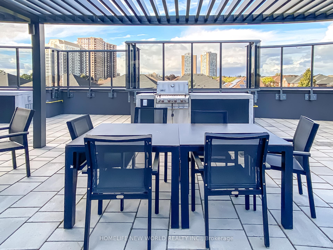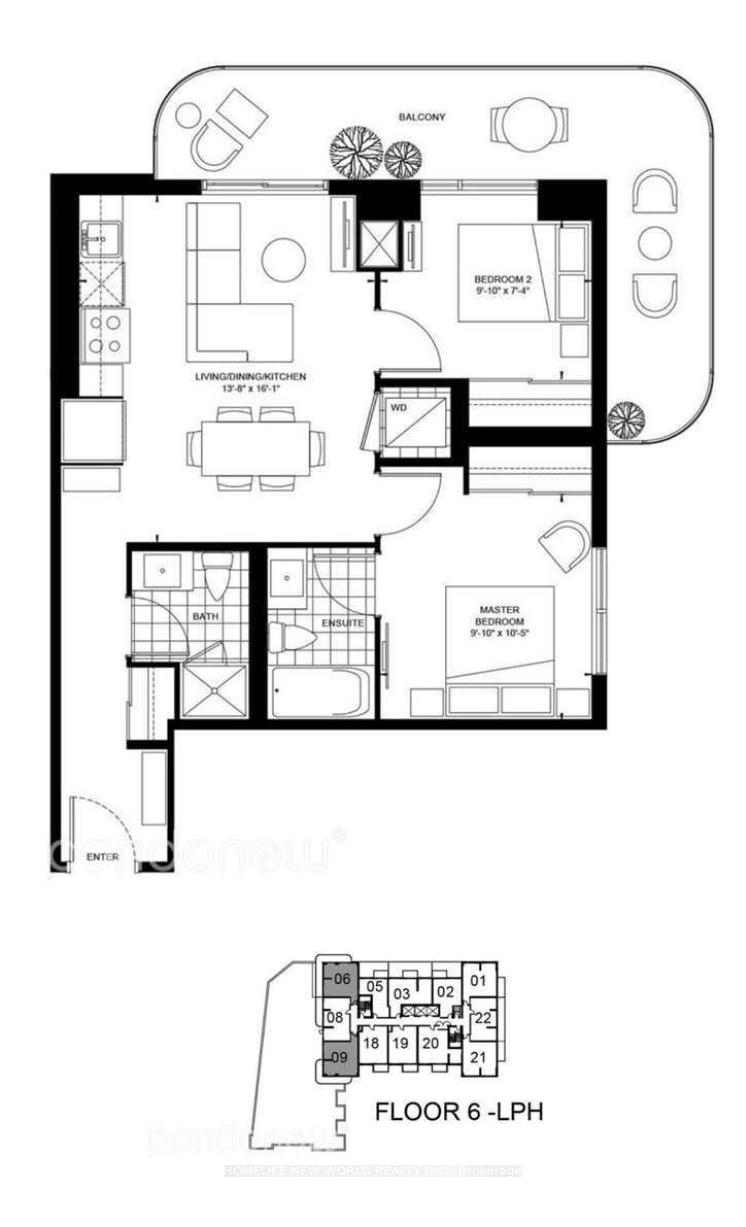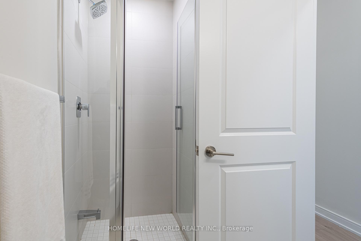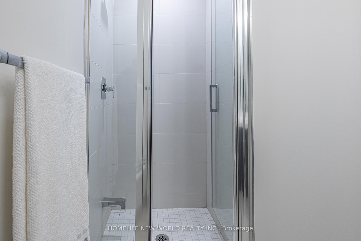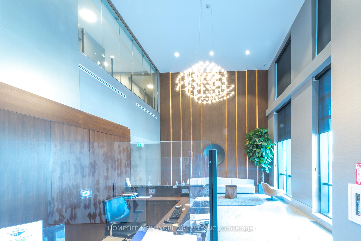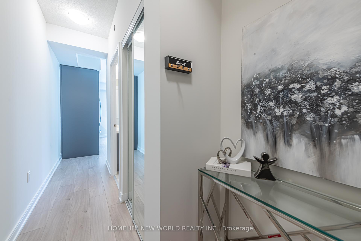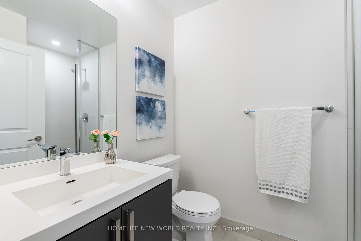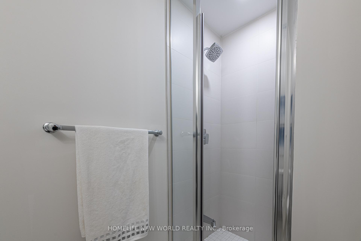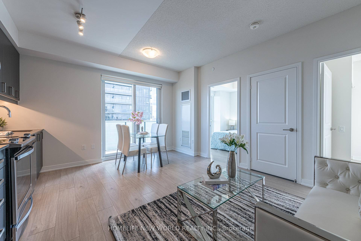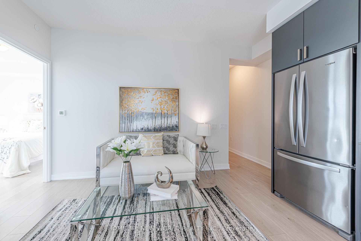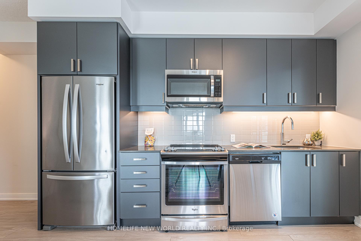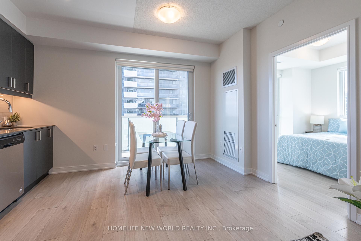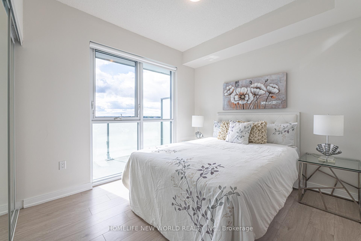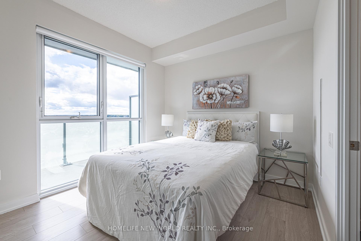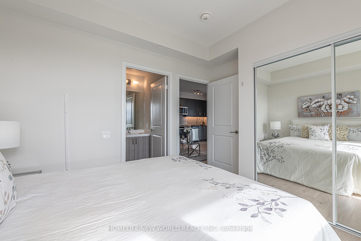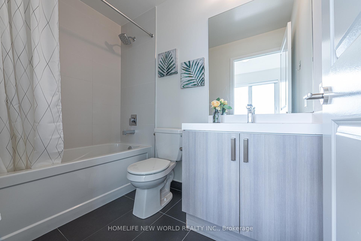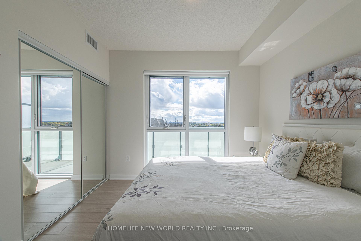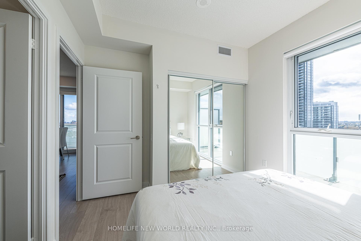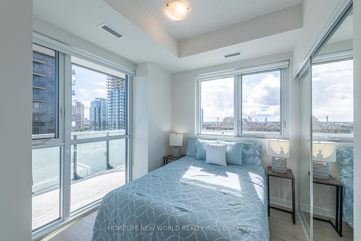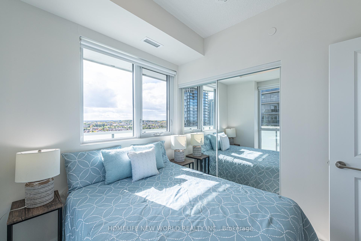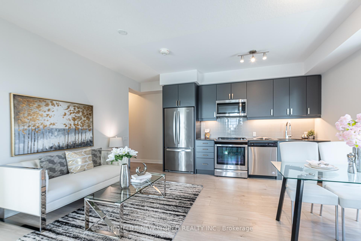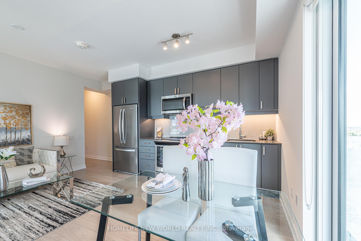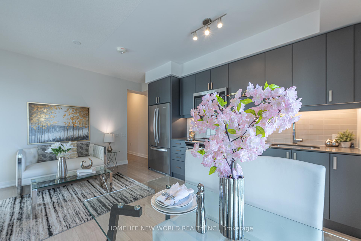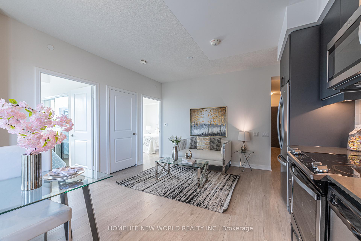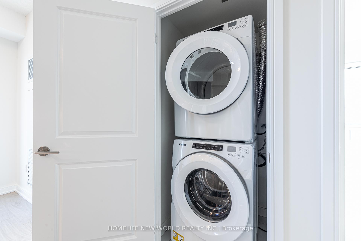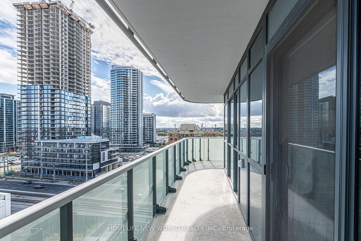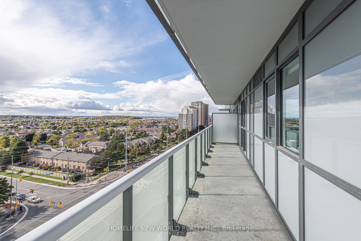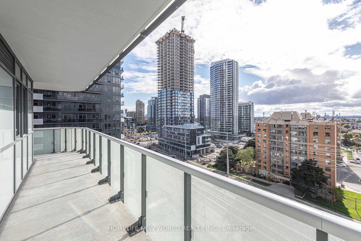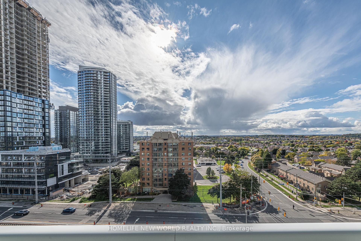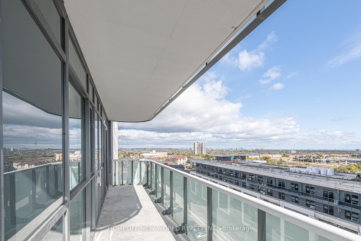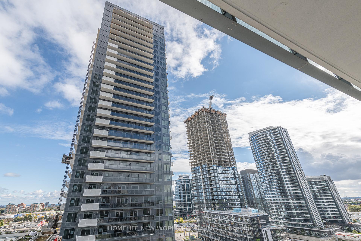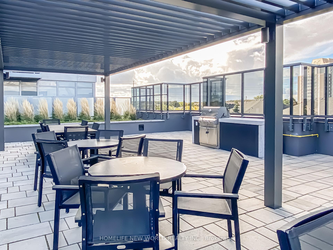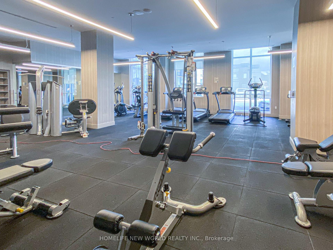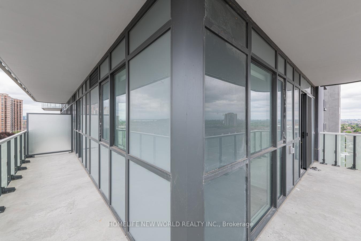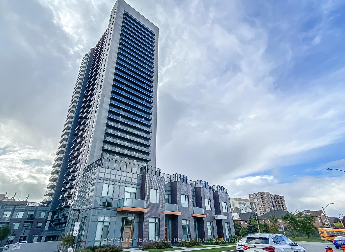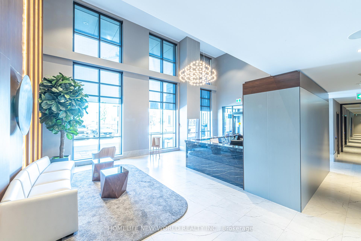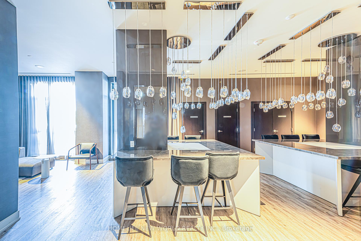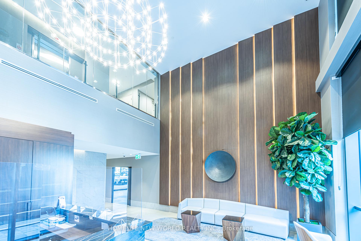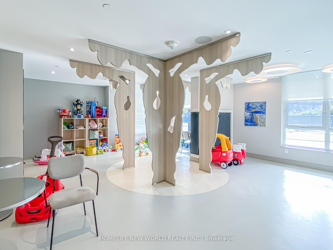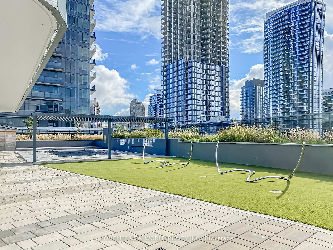$629,000
Available - For Sale
Listing ID: W9397434
8 Nahani Way , Unit 1009, Mississauga, L4Z 0C6, Ontario
| A Stunning 3-Year-Old 2 Bedroom With 2 Baths Corner Condo Unit, Situated In The Heart Of Mississauga. Freshly Painted, Well Maintained, High End Finishes, And Abundant Natural Light With South And West Views. With 696 Sf Of Indoor Space And Large Wrap-Around Balcony,This Unit Provides Plenty Of Room To Enjoy Both Indoor And Outdoor Living. Modern Kitchen With S.S Appliances, Backsplash And Quartz Countertop. One Parking & One Locker Are Included. Great Building Amenities Including BBQ, Gym,Aqua Lounge, Children's Play Area, Hammocks Cabana With Day Beds & Pool, Party Room, Guest Suites, Concierge, Visitor Parking. Steps Away From Future Lrt! Close To Hwy 403, 401 & 410, Minutes To Square One, Sheridan College, Living Art Centre, Go Station, Schools, Plazas & Other Amenities. |
| Extras: S.S Refrigerator, Stove, Microwave, Dishwasher, Stacked Front Load Washer & Dryer. All Elf's, All Window Coverings. |
| Price | $629,000 |
| Taxes: | $2906.22 |
| Maintenance Fee: | 563.33 |
| Address: | 8 Nahani Way , Unit 1009, Mississauga, L4Z 0C6, Ontario |
| Province/State: | Ontario |
| Condo Corporation No | PSCP |
| Level | 9 |
| Unit No | 7 |
| Locker No | 211 |
| Directions/Cross Streets: | Hurontario/Eglinton |
| Rooms: | 5 |
| Bedrooms: | 2 |
| Bedrooms +: | |
| Kitchens: | 1 |
| Family Room: | N |
| Basement: | None |
| Approximatly Age: | 0-5 |
| Property Type: | Condo Apt |
| Style: | Apartment |
| Exterior: | Concrete |
| Garage Type: | Underground |
| Garage(/Parking)Space: | 1.00 |
| Drive Parking Spaces: | 0 |
| Park #1 | |
| Parking Type: | Owned |
| Legal Description: | C/28 |
| Exposure: | Sw |
| Balcony: | Open |
| Locker: | Owned |
| Pet Permited: | Restrict |
| Approximatly Age: | 0-5 |
| Approximatly Square Footage: | 600-699 |
| Building Amenities: | Bbqs Allowed, Gym, Outdoor Pool, Party/Meeting Room, Rooftop Deck/Garden, Visitor Parking |
| Property Features: | Arts Centre, Place Of Worship, Public Transit, School |
| Maintenance: | 563.33 |
| Common Elements Included: | Y |
| Parking Included: | Y |
| Building Insurance Included: | Y |
| Fireplace/Stove: | N |
| Heat Source: | Gas |
| Heat Type: | Forced Air |
| Central Air Conditioning: | Central Air |
| Laundry Level: | Main |
| Ensuite Laundry: | Y |
| Elevator Lift: | Y |
$
%
Years
This calculator is for demonstration purposes only. Always consult a professional
financial advisor before making personal financial decisions.
| Although the information displayed is believed to be accurate, no warranties or representations are made of any kind. |
| HOMELIFE NEW WORLD REALTY INC. |
|
|

Sherin M Justin, CPA CGA
Sales Representative
Dir:
647-231-8657
Bus:
905-239-9222
| Book Showing | Email a Friend |
Jump To:
At a Glance:
| Type: | Condo - Condo Apt |
| Area: | Peel |
| Municipality: | Mississauga |
| Neighbourhood: | Hurontario |
| Style: | Apartment |
| Approximate Age: | 0-5 |
| Tax: | $2,906.22 |
| Maintenance Fee: | $563.33 |
| Beds: | 2 |
| Baths: | 2 |
| Garage: | 1 |
| Fireplace: | N |
Locatin Map:
Payment Calculator:

