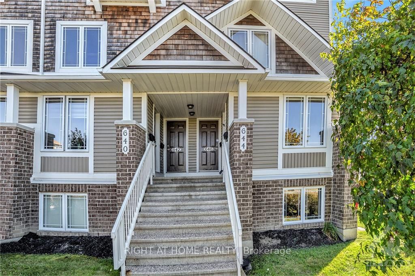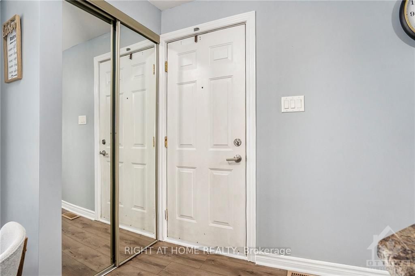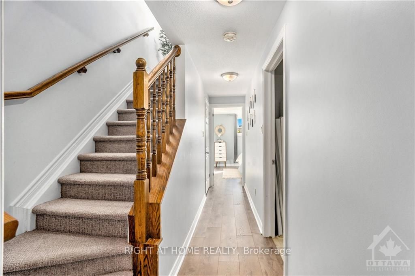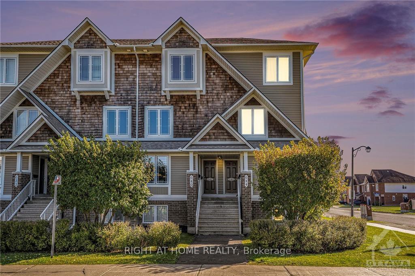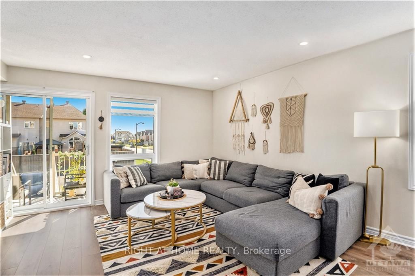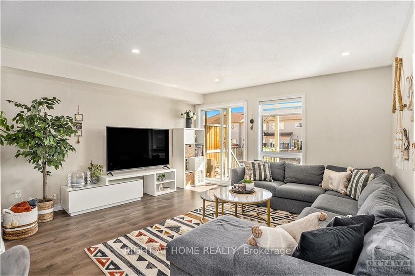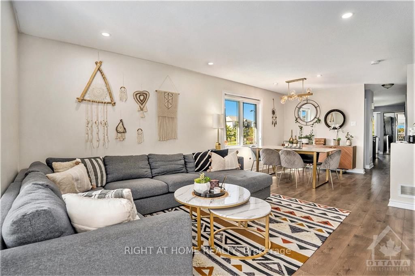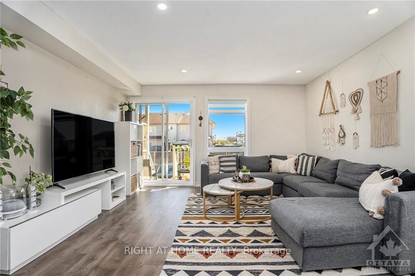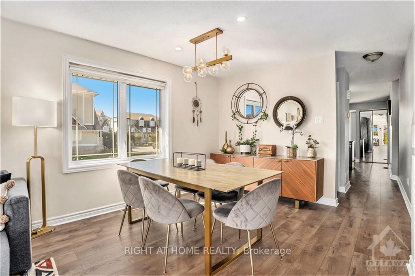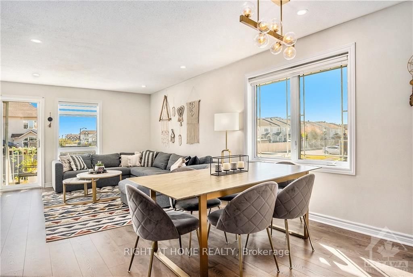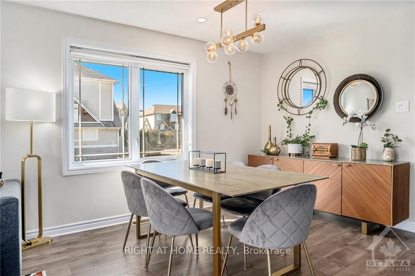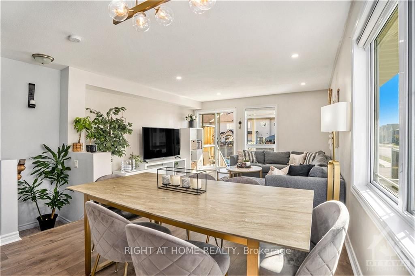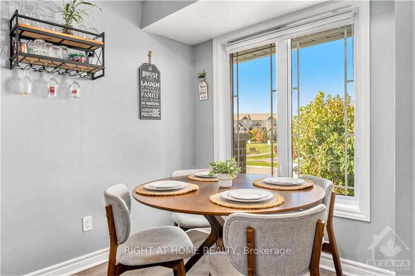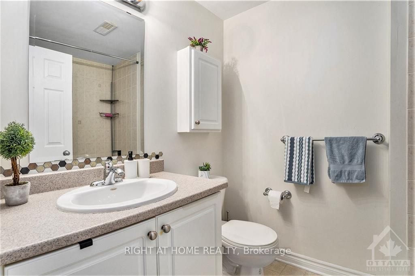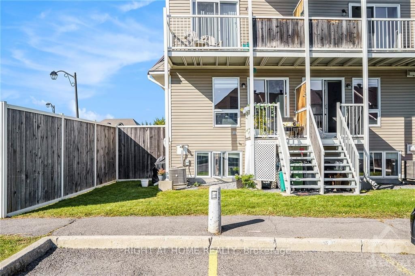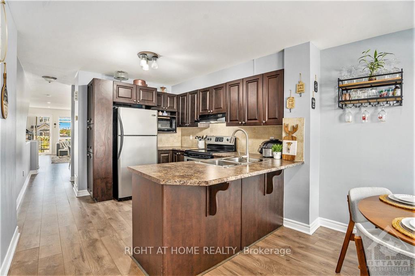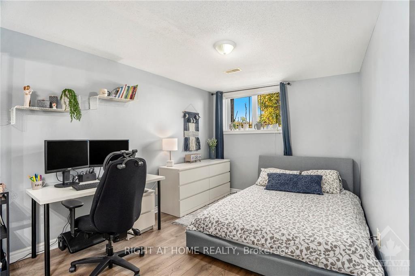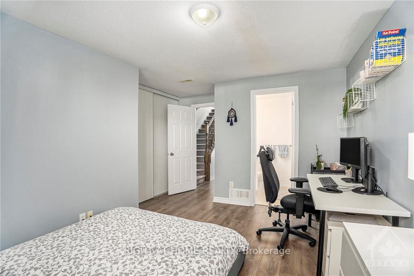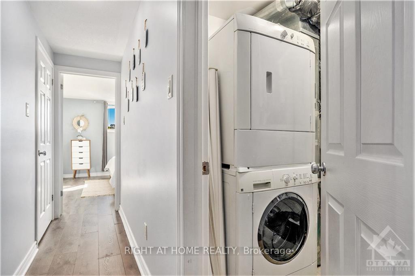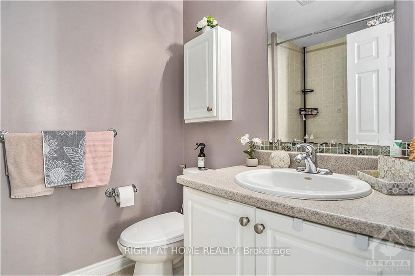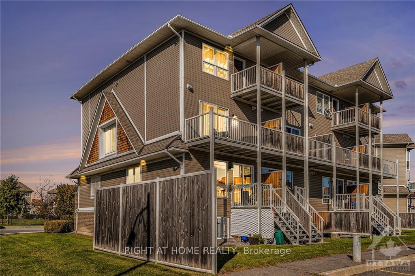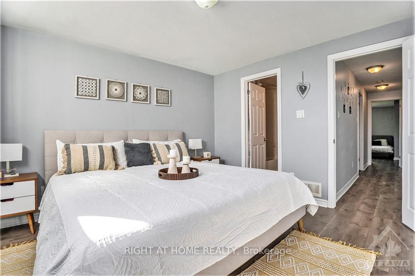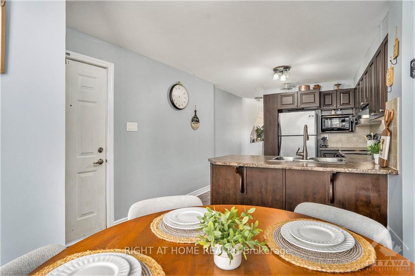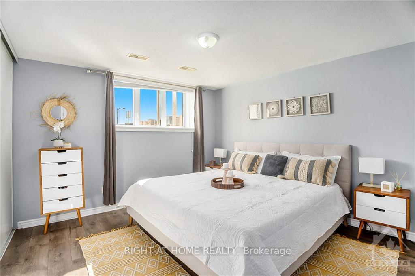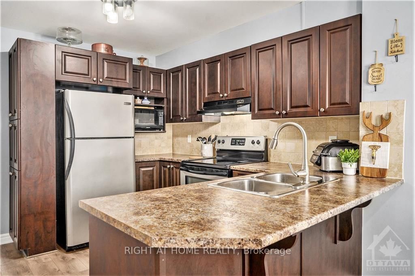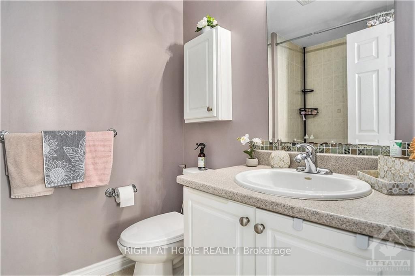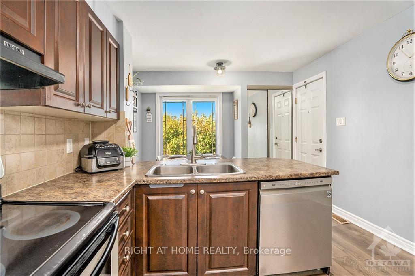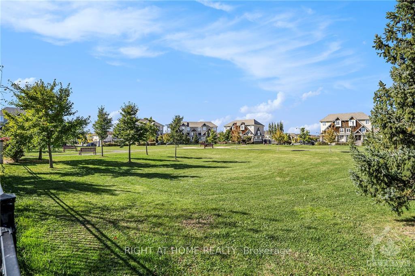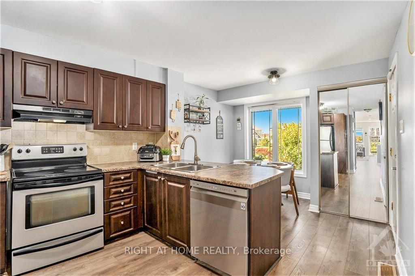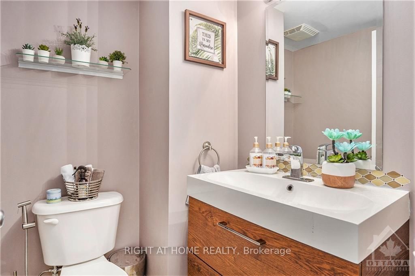$420,000
Available - For Sale
Listing ID: X10428765
644 LAKERIDGE Dr , Orleans - Cumberland and Area, K4A 0H4, Ontario
| Flooring: Tile, This home exudes SOPHISTICATION, ELEGANCE, & the ULTIMATE in CONVENIENCE. Bathed in natural sunlight, this end-unit terrace home is truly TURNKEY, offering STYLISH UPDATES that set it apart from all others. Perfectly located across from park & scenic pond. Featuring 2 SPACIOUS BEDROOMS, each with its OWN PRIVATE ENSUITE 4-piece bathroom, & the convenience of a laundry room on the same floor. The main level boasts an additional 2-piece bathroom, making it ideal for guests. GOURMET eat-in kitchen with S/S appliances & breakfast bar with an OPEN CONCEPT LARGE LIVING and DINING area that flows effortlessly to a private rear BBQ deck, where you can enjoy peaceful moments in your private yard. Parking is conveniently just steps away. This well-managed, pet-friendly condo offers low condo fees, close to public transit, recreational areas, schools, parks, shopping & dining. Everything you've been waiting for MODERN UPDATES, PRIME LOCATION, & AFFORDABLE, EFFORTLESS living., Flooring: Hardwood, Flooring: Carpet Wall To Wall |
| Price | $420,000 |
| Taxes: | $2572.00 |
| Maintenance Fee: | 318.49 |
| Address: | 644 LAKERIDGE Dr , Orleans - Cumberland and Area, K4A 0H4, Ontario |
| Province/State: | Ontario |
| Directions/Cross Streets: | From Tenth Line and Brian Coburn. Head east on Brian Coburn Right onto Lakeridge |
| Rooms: | 10 |
| Rooms +: | 0 |
| Bedrooms: | 0 |
| Bedrooms +: | 2 |
| Kitchens: | 1 |
| Kitchens +: | 0 |
| Family Room: | N |
| Basement: | Finished, Full |
| Property Type: | Condo Apt |
| Style: | Other |
| Exterior: | Brick, Vinyl Siding |
| Garage Type: | Surface |
| Garage(/Parking)Space: | 0.00 |
| Pet Permited: | Restrict |
| Maintenance: | 318.49 |
| Building Insurance Included: | Y |
| Heat Source: | Gas |
| Heat Type: | Forced Air |
| Central Air Conditioning: | Central Air |
| Ensuite Laundry: | Y |
$
%
Years
This calculator is for demonstration purposes only. Always consult a professional
financial advisor before making personal financial decisions.
| Although the information displayed is believed to be accurate, no warranties or representations are made of any kind. |
| RIGHT AT HOME REALTY |
|
|

Sherin M Justin, CPA CGA
Sales Representative
Dir:
647-231-8657
Bus:
905-239-9222
| Book Showing | Email a Friend |
Jump To:
At a Glance:
| Type: | Condo - Condo Apt |
| Area: | Ottawa |
| Municipality: | Orleans - Cumberland and Area |
| Neighbourhood: | 1118 - Avalon East |
| Style: | Other |
| Tax: | $2,572 |
| Maintenance Fee: | $318.49 |
| Baths: | 3 |
Locatin Map:
Payment Calculator:

