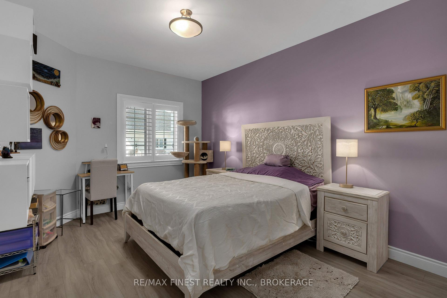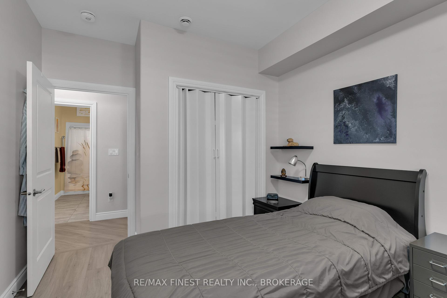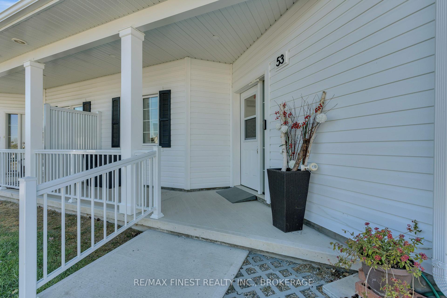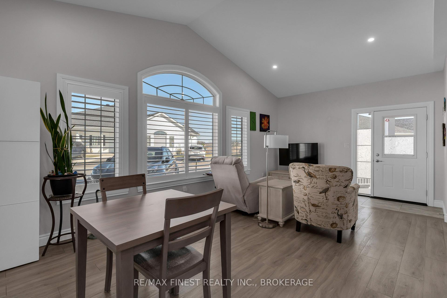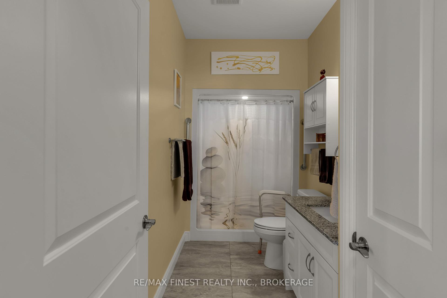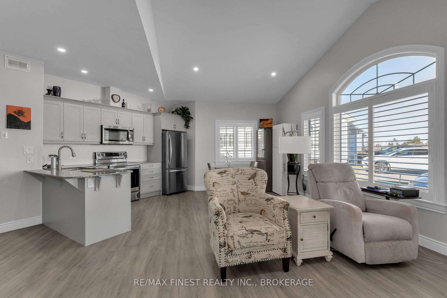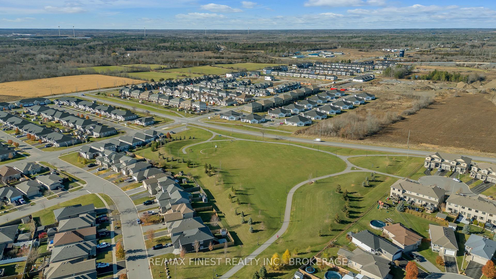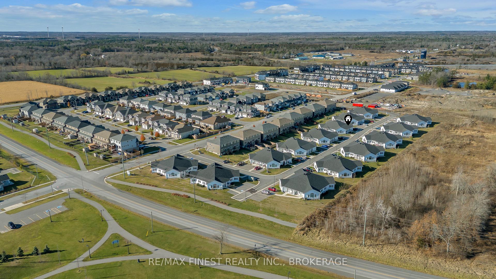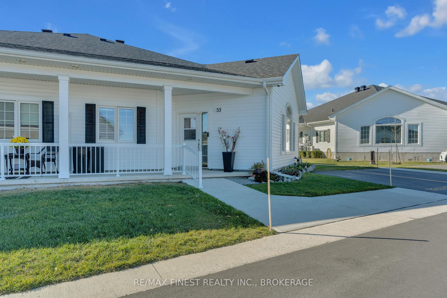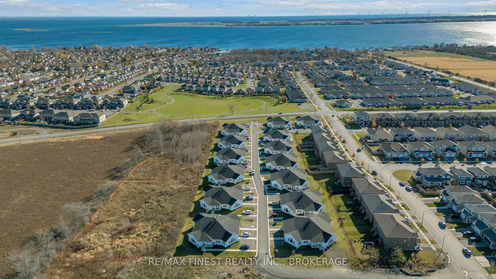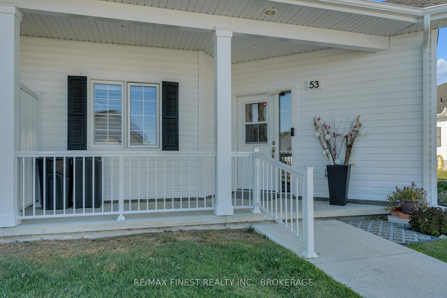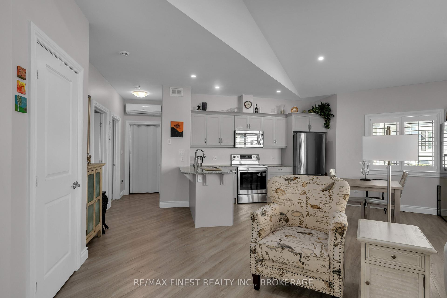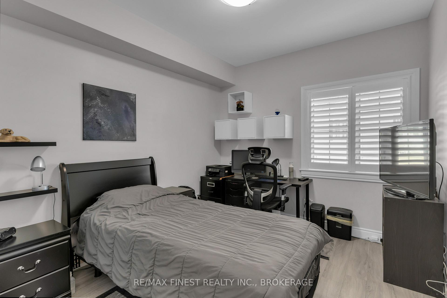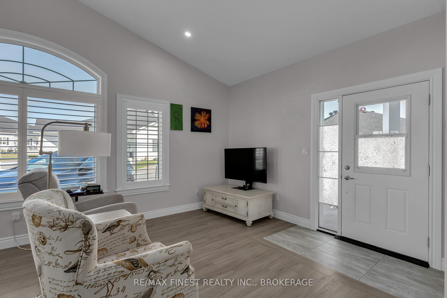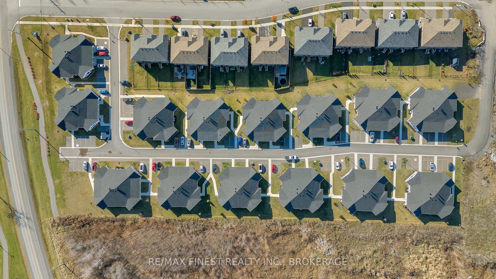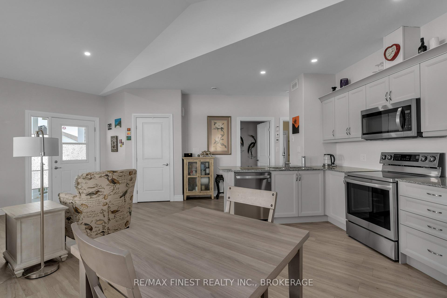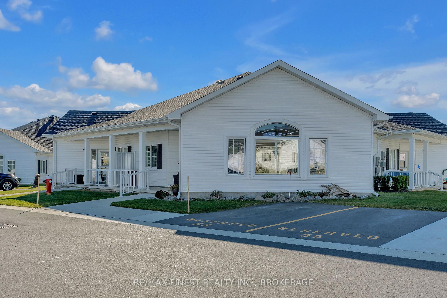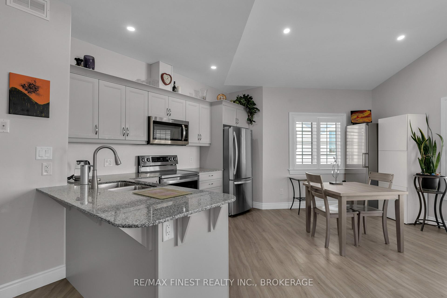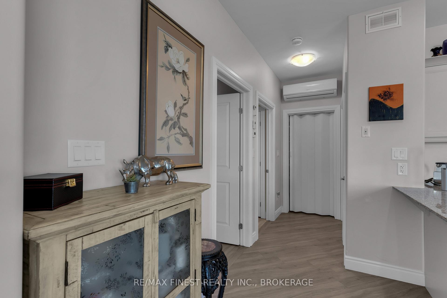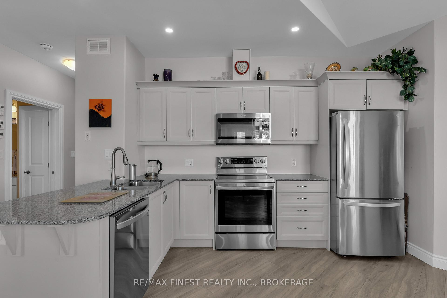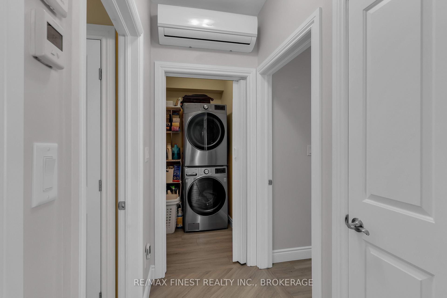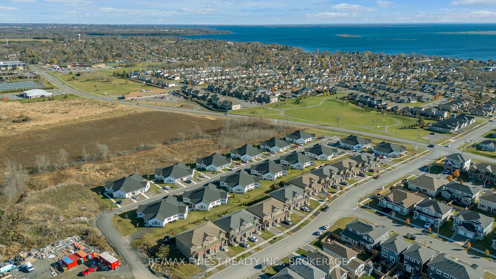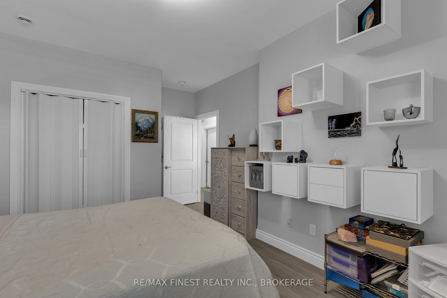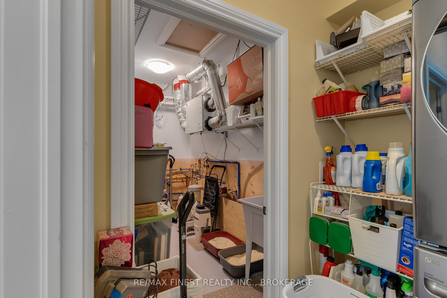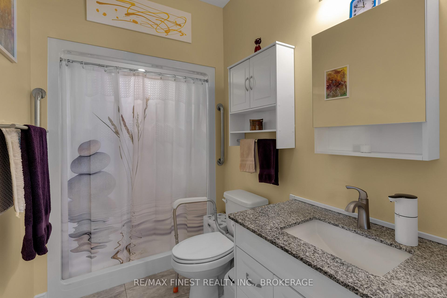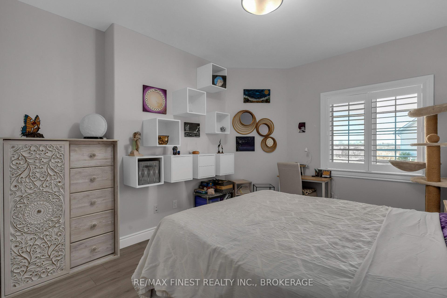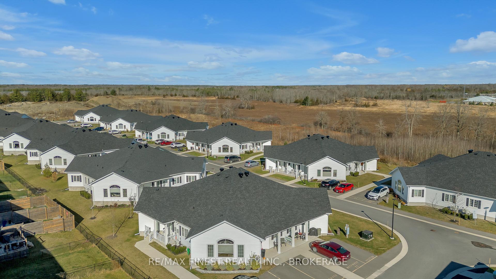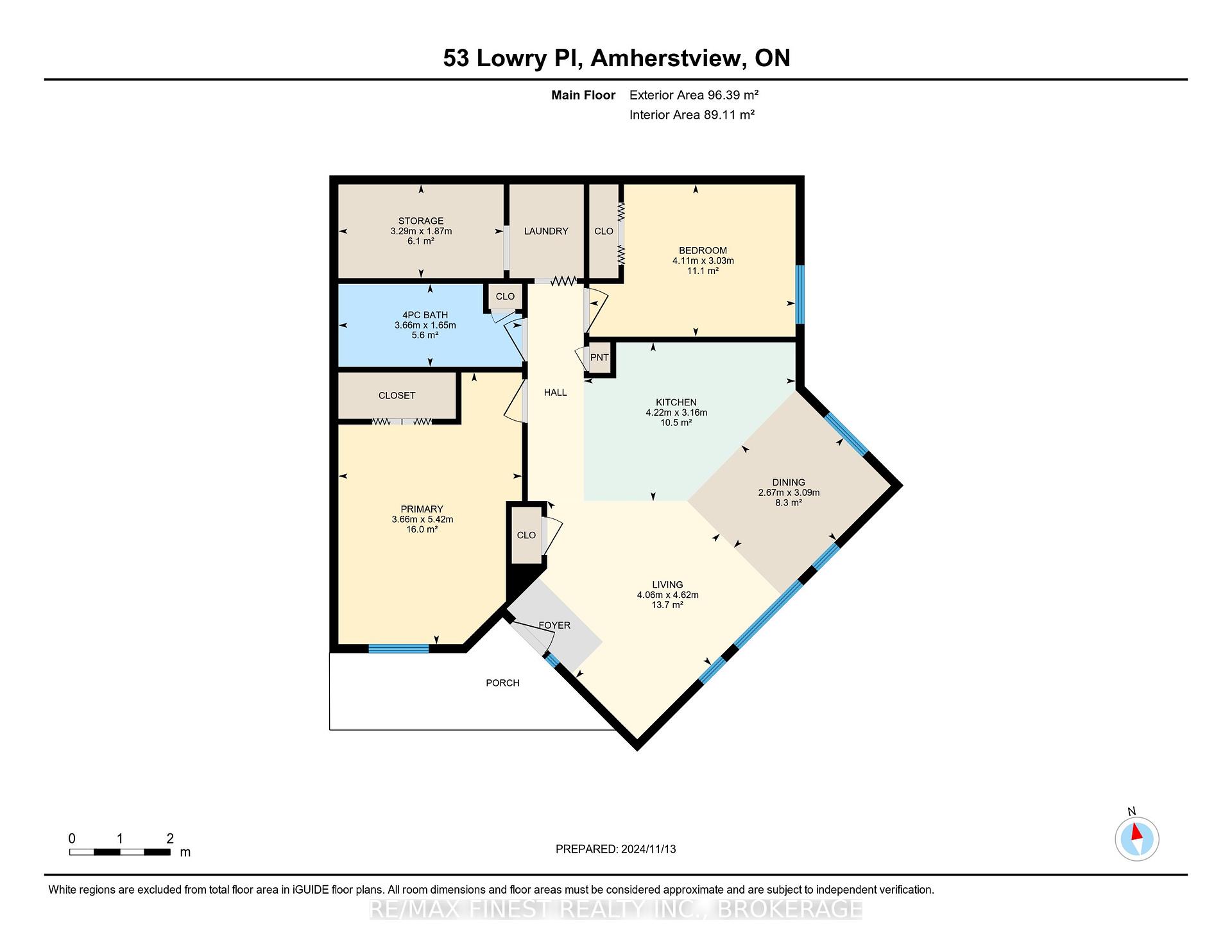$479,900
Available - For Sale
Listing ID: X10429347
53 Lowry Pl , Loyalist, K7N 0E2, Ontario
| Welcome to 53 Lowry Place, a modern and impeccably designed slab-on-grade condo townhouse that's just two years old, offering the perfect blend of comfort, style, and accessibility. This move-in ready home is ideal for those seeking a bright, open-concept living space with convenient one-level living. Step inside to discover soaring vaulted ceilings that create an expansive, airy atmosphere throughout the home. The spacious, open layout seamlessly integrates the living, dining, and kitchen areas, making it perfect for entertaining or everyday living. This home is thoughtfully designed with accessibility in mind, featuring wheelchair-friendly entrances and accessibility grab bars in the bathroom, as well as a spacious walk-in shower. The entire space is carpet-free, with durable, easy-to-maintain flooring throughout. Upgraded features abound, including radiant in-floor heating for ultimate comfort, especially during the colder months. The kitchen is a chef's dream with stone countertops, sleek stainless steel appliances, and ample storage space. California shutters add a touch of elegance and privacy, while providing excellent light control throughout the home. Additional features include a dedicated parking space, a private outdoor space, and a location that's close to local amenities that include shopping, golf, public pool and rink, library, parks, and just a short drive from Kingston. This exceptional, low-maintenance condo townhouse offers a perfect blend of modern luxury and practical living in a desirable, accessible location. It's the perfect choice for those looking for a comfortable, stylish, and functional home with upgraded features and thoughtful details. Don't miss out schedule your viewing today! |
| Price | $479,900 |
| Taxes: | $3823.42 |
| Maintenance Fee: | 285.00 |
| Address: | 53 Lowry Pl , Loyalist, K7N 0E2, Ontario |
| Province/State: | Ontario |
| Condo Corporation No | Lenno |
| Level | 1 |
| Unit No | 75 |
| Directions/Cross Streets: | AMHERST DRIVE NORTH ON PRATT DR, FIRST RIGHT ON LOWRY PL. PROPERTY IS ON THE LEFT SIDE |
| Rooms: | 2 |
| Bedrooms: | 2 |
| Bedrooms +: | |
| Kitchens: | 1 |
| Family Room: | N |
| Basement: | None |
| Approximatly Age: | 0-5 |
| Property Type: | Condo Townhouse |
| Style: | Bungalow |
| Exterior: | Concrete, Vinyl Siding |
| Garage Type: | None |
| Garage(/Parking)Space: | 0.00 |
| Drive Parking Spaces: | 1 |
| Park #1 | |
| Parking Type: | Exclusive |
| Exposure: | E |
| Balcony: | None |
| Locker: | None |
| Pet Permited: | Restrict |
| Approximatly Age: | 0-5 |
| Approximatly Square Footage: | 1000-1199 |
| Building Amenities: | Visitor Parking |
| Property Features: | Golf, Lake Access, Library, Park, Public Transit, Rec Centre |
| Maintenance: | 285.00 |
| Common Elements Included: | Y |
| Parking Included: | Y |
| Building Insurance Included: | Y |
| Fireplace/Stove: | N |
| Heat Source: | Electric |
| Heat Type: | Radiant |
| Central Air Conditioning: | Other |
| Laundry Level: | Main |
$
%
Years
This calculator is for demonstration purposes only. Always consult a professional
financial advisor before making personal financial decisions.
| Although the information displayed is believed to be accurate, no warranties or representations are made of any kind. |
| RE/MAX FINEST REALTY INC., BROKERAGE |
|
|

Sherin M Justin, CPA CGA
Sales Representative
Dir:
647-231-8657
Bus:
905-239-9222
| Virtual Tour | Book Showing | Email a Friend |
Jump To:
At a Glance:
| Type: | Condo - Condo Townhouse |
| Area: | Lennox & Addington |
| Municipality: | Loyalist |
| Neighbourhood: | Amherstview |
| Style: | Bungalow |
| Approximate Age: | 0-5 |
| Tax: | $3,823.42 |
| Maintenance Fee: | $285 |
| Beds: | 2 |
| Baths: | 1 |
| Fireplace: | N |
Locatin Map:
Payment Calculator:

