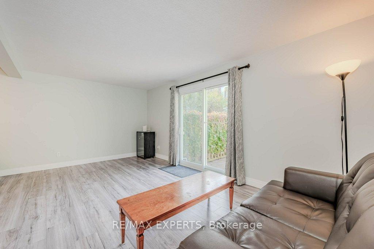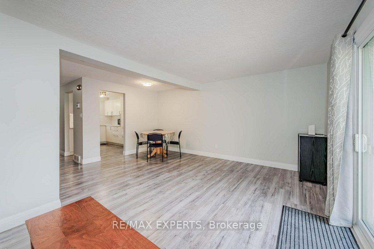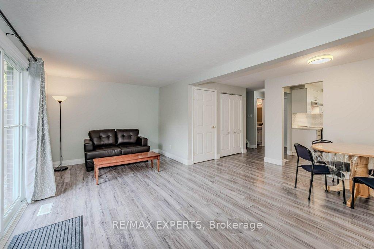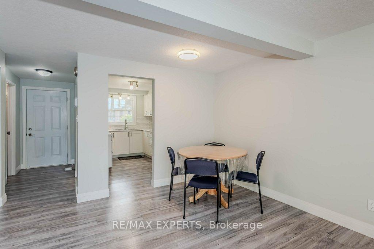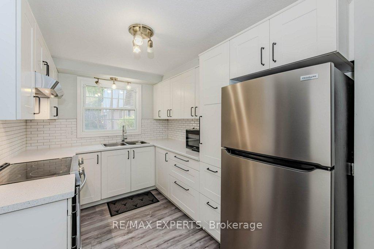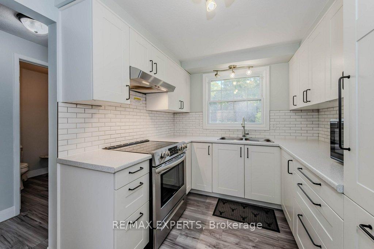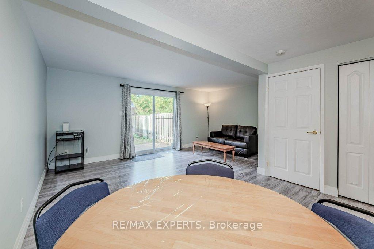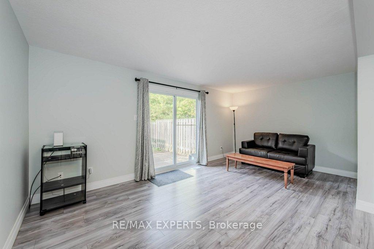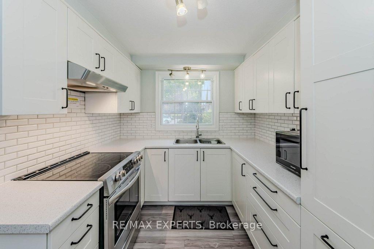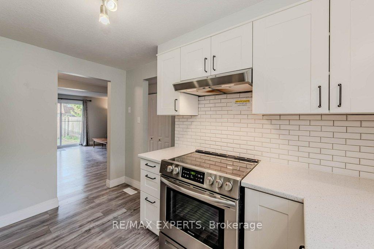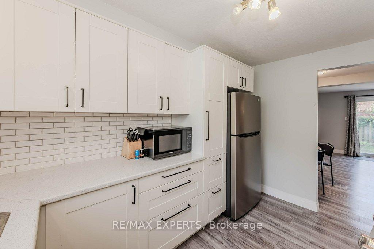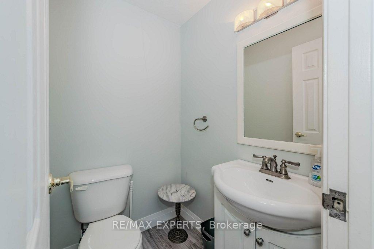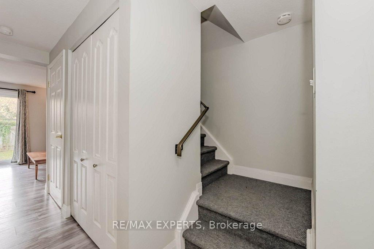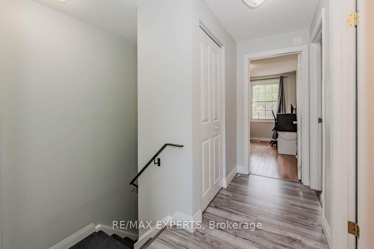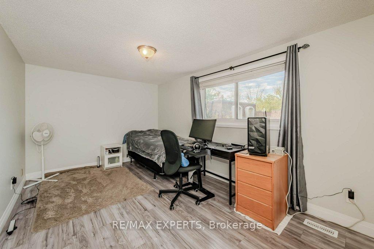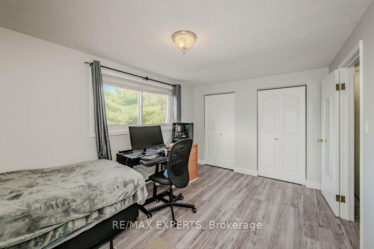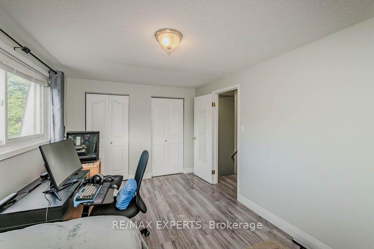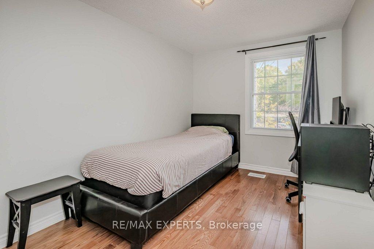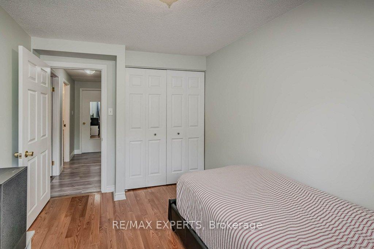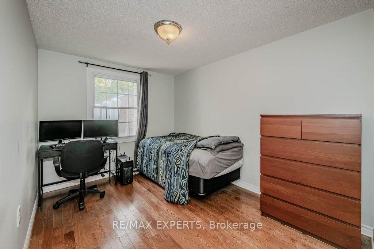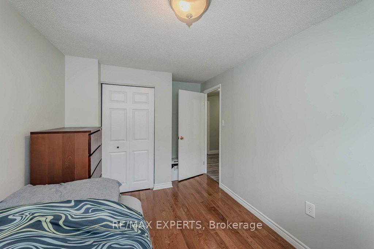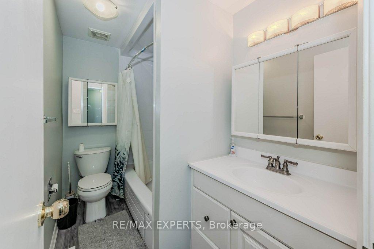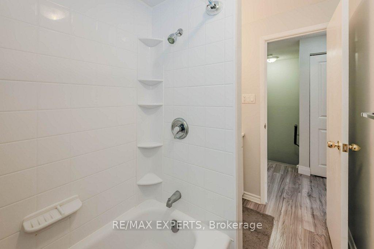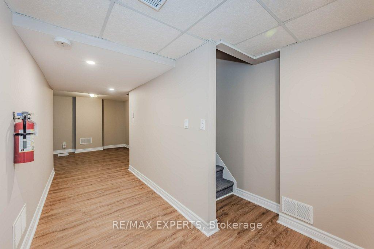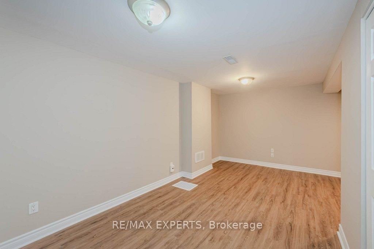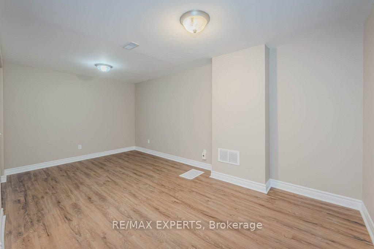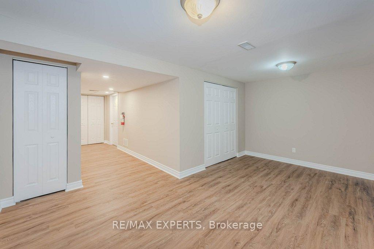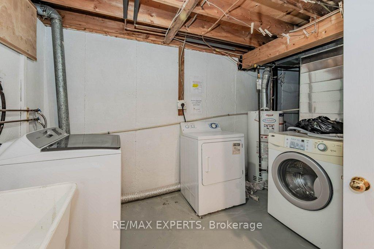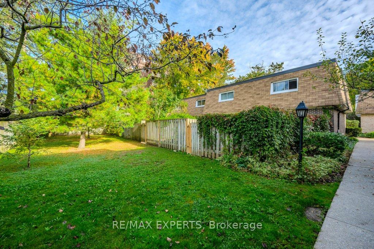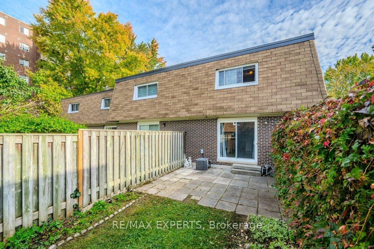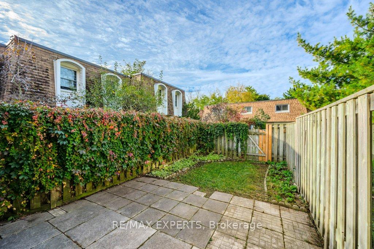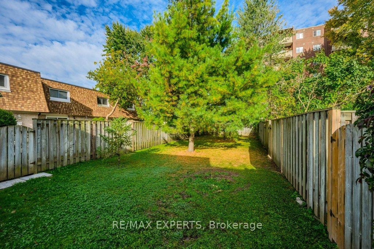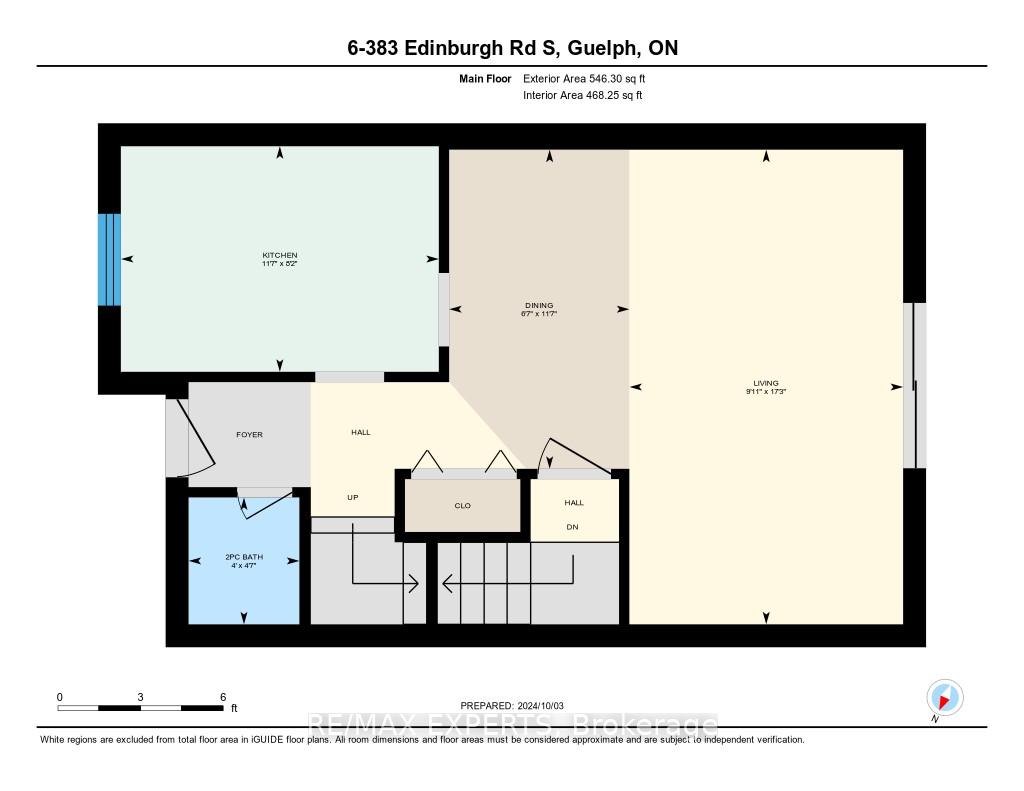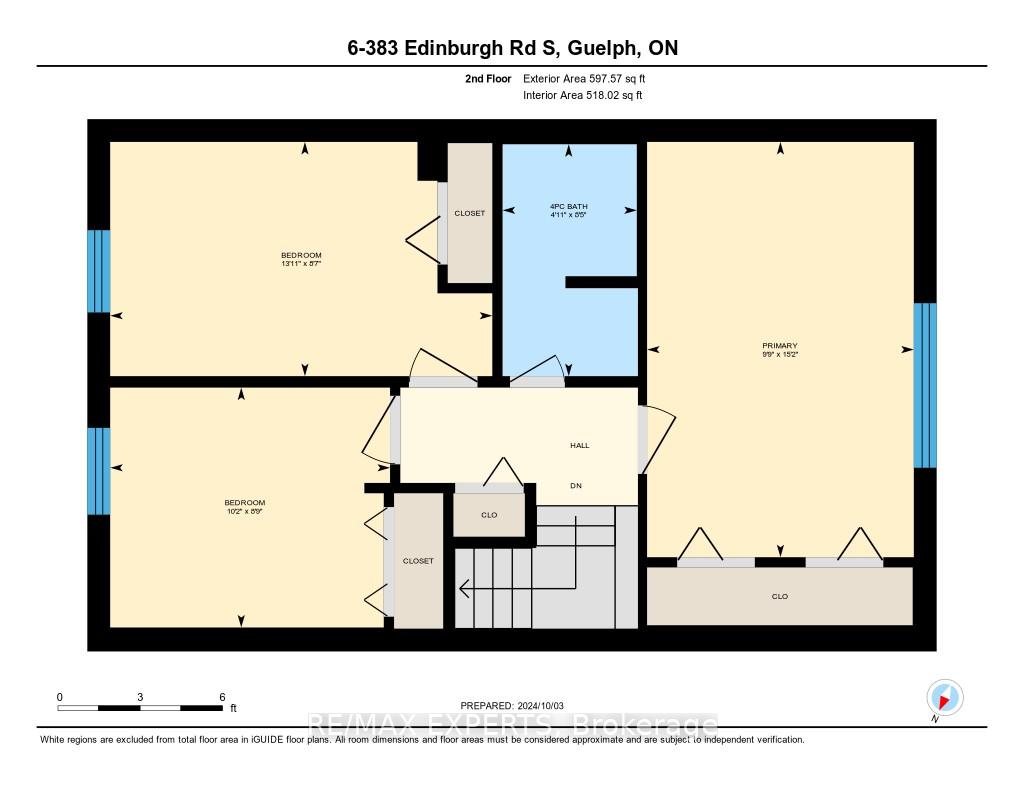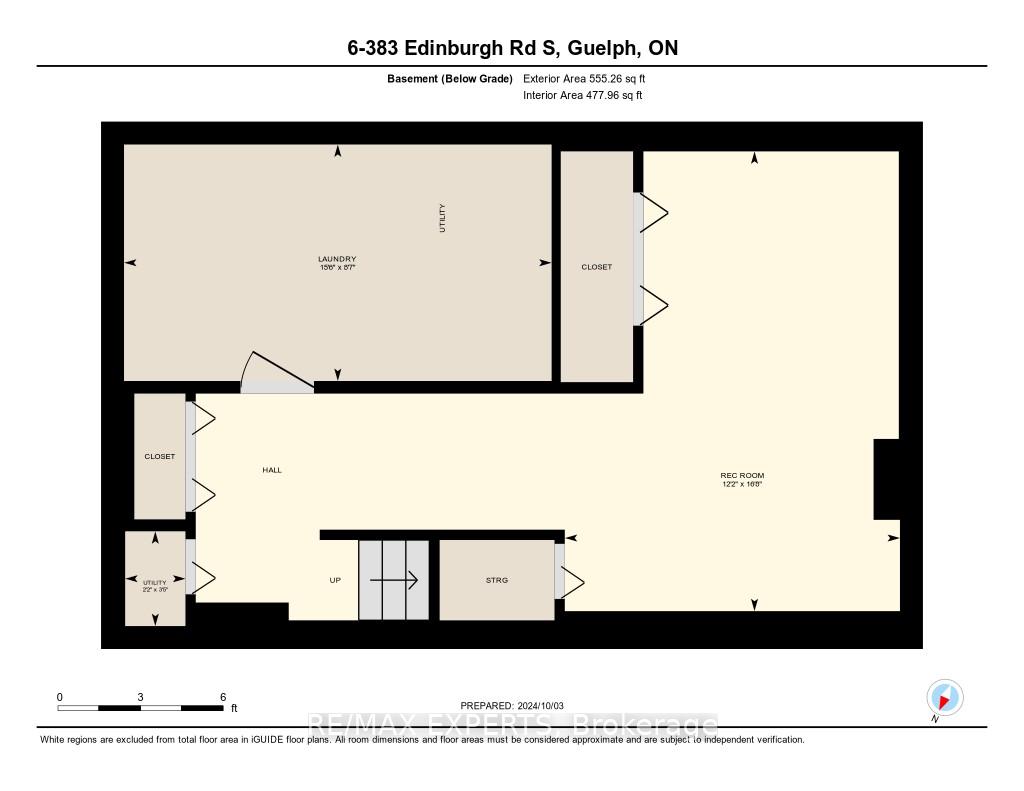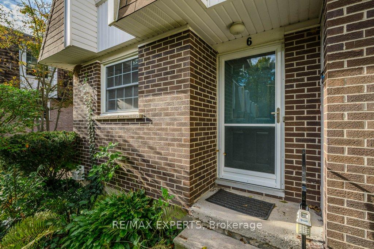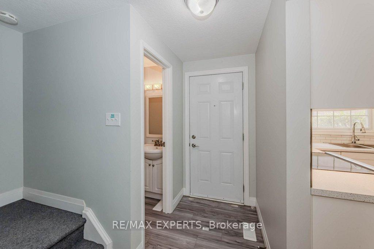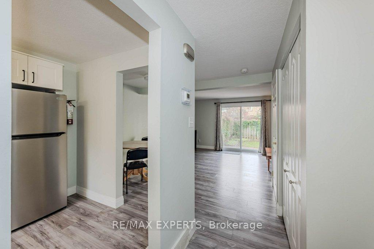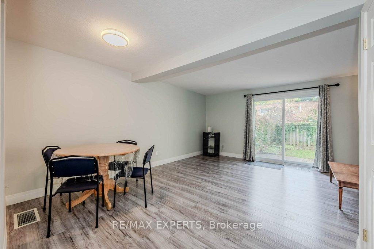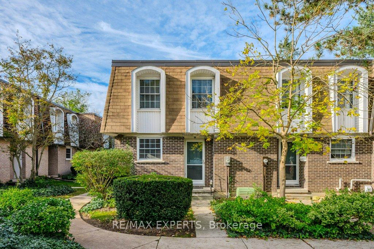$575,000
Available - For Sale
Listing ID: X9393285
383 Edinburgh Rd South , Unit 6, Guelph, N1G 2K7, Ontario
| Prime 3-Bedroom Home - Walking Distance to University of Guelph - Ideal for Investors or First-Time BuyersWelcome to 383 Unit 6 Edinburgh Road, a spacious 3-bedroom home with a fully finished basement in one of Guelph's most convenient and desirable locations. Whether youre a first-time homebuyer or an investor seeking an income-generating property, this home offers fantastic potential.Generous Bedrooms + Finished Basement: The main living areas provide ample space for a family or multiple tenants. The fully finished basement adds extra living space, perfect for recreation or as a rental suite.Proximity University of Guelph: Just a short walk from campus, this property is highly attractive to university students, ensuring steady rental demand year-round.Prime Location Close to Amenities: Located near major shopping centres, grocery stores, restaurants, parks, and public transit, this home offers unparalleled convenience for both homeowners and tenants.Income Potential in a High-Demand Area Investors will appreciate the consistent rental demand, especially from university students and professionals. The finished basement further boosts rental value by offering flexible living arrangements.Perfect for First-Time Buyers: First-time buyers can secure a home in a rapidly growing area while potentially generating rental income from the basement or extra rooms.This property combines comfort, convenience, and investment potential in a high-demand location. Whether you're looking to settle in Guelph or invest in a smart income-generating property, 383 Edinburgh Road Unit 6 is a must-see. Dont miss the opportunity to own in this sought-after area, perfect for long-term value and immediate rental returns! |
| Price | $575,000 |
| Taxes: | $3035.17 |
| Maintenance Fee: | 533.00 |
| Address: | 383 Edinburgh Rd South , Unit 6, Guelph, N1G 2K7, Ontario |
| Province/State: | Ontario |
| Condo Corporation No | WCC |
| Level | 1 |
| Unit No | 6 |
| Directions/Cross Streets: | Edinburgh Rd S & College Ave W |
| Rooms: | 6 |
| Rooms +: | 1 |
| Bedrooms: | 3 |
| Bedrooms +: | |
| Kitchens: | 1 |
| Family Room: | N |
| Basement: | Finished |
| Approximatly Age: | 31-50 |
| Property Type: | Condo Townhouse |
| Style: | 2-Storey |
| Exterior: | Brick Front |
| Garage Type: | None |
| Garage(/Parking)Space: | 0.00 |
| Drive Parking Spaces: | 1 |
| Park #1 | |
| Parking Spot: | #6 |
| Parking Type: | Exclusive |
| Legal Description: | parking lot |
| Park #2 | |
| Parking Type: | Owned |
| Exposure: | Nw |
| Balcony: | None |
| Locker: | None |
| Pet Permited: | Restrict |
| Approximatly Age: | 31-50 |
| Approximatly Square Footage: | 900-999 |
| Building Amenities: | Bbqs Allowed, Visitor Parking |
| Property Features: | Clear View, Public Transit, School |
| Maintenance: | 533.00 |
| Cabel TV Included: | Y |
| Common Elements Included: | Y |
| Parking Included: | Y |
| Building Insurance Included: | Y |
| Fireplace/Stove: | N |
| Heat Source: | Gas |
| Heat Type: | Forced Air |
| Central Air Conditioning: | Central Air |
| Elevator Lift: | N |
$
%
Years
This calculator is for demonstration purposes only. Always consult a professional
financial advisor before making personal financial decisions.
| Although the information displayed is believed to be accurate, no warranties or representations are made of any kind. |
| RE/MAX EXPERTS |
|
|

Sherin M Justin, CPA CGA
Sales Representative
Dir:
647-231-8657
Bus:
905-239-9222
| Virtual Tour | Book Showing | Email a Friend |
Jump To:
At a Glance:
| Type: | Condo - Condo Townhouse |
| Area: | Wellington |
| Municipality: | Guelph |
| Neighbourhood: | Hanlon Creek |
| Style: | 2-Storey |
| Approximate Age: | 31-50 |
| Tax: | $3,035.17 |
| Maintenance Fee: | $533 |
| Beds: | 3 |
| Baths: | 2 |
| Fireplace: | N |
Locatin Map:
Payment Calculator:

