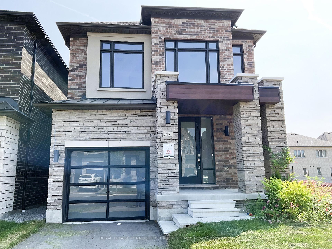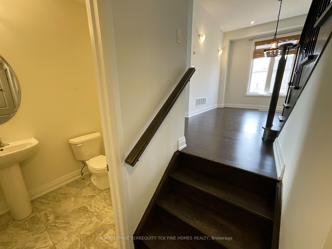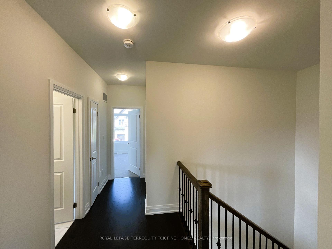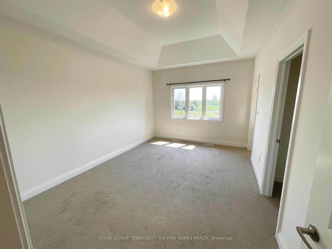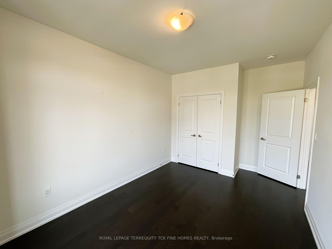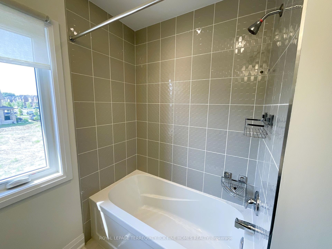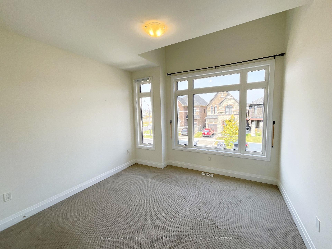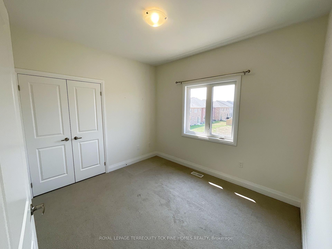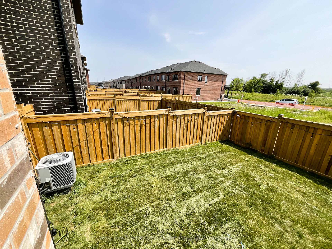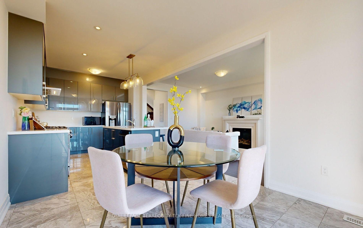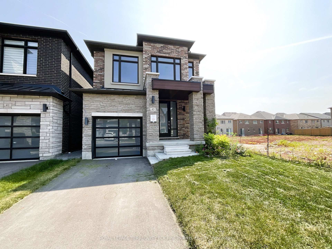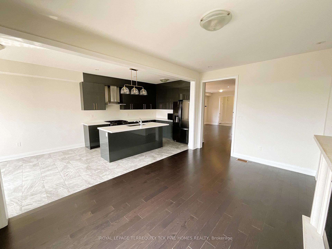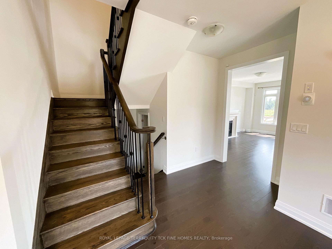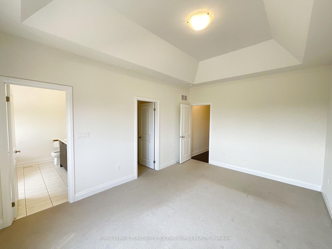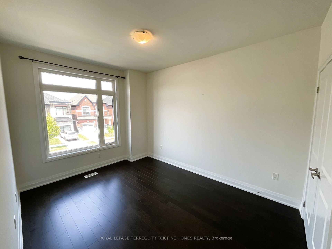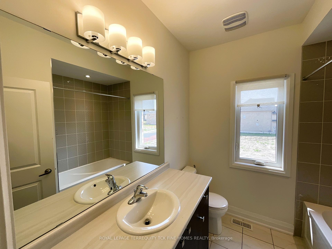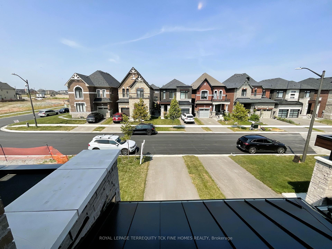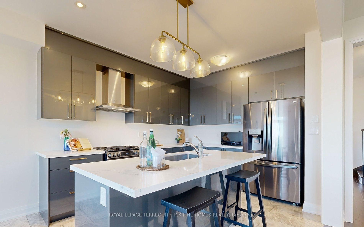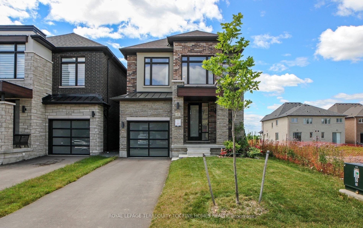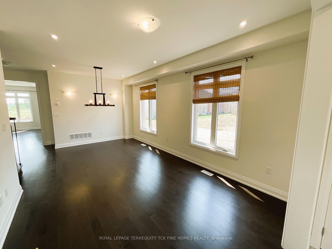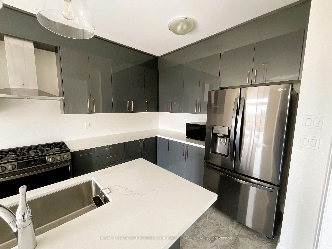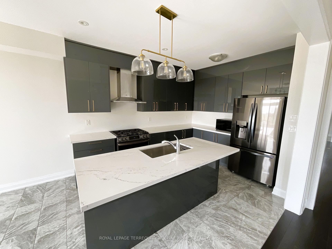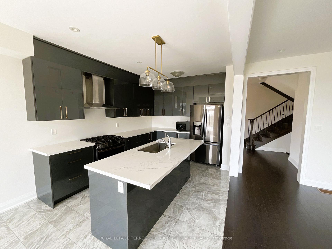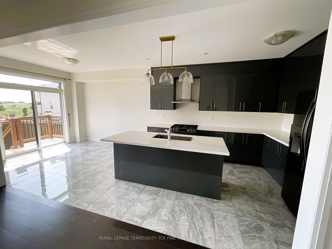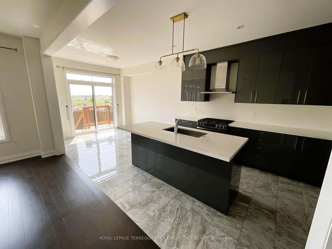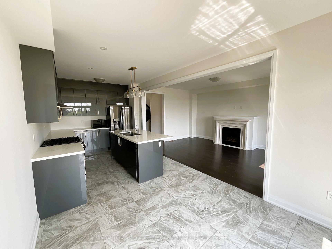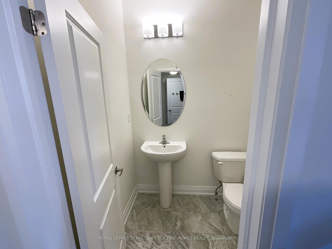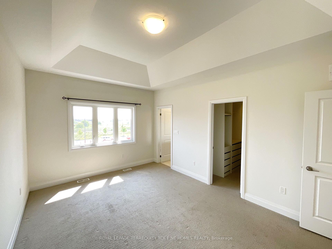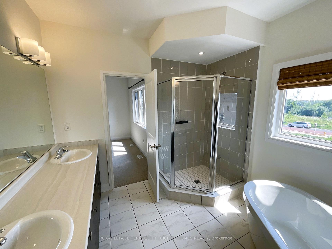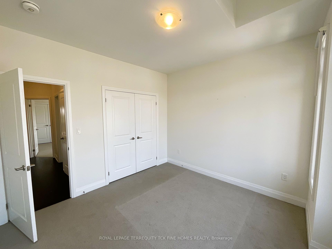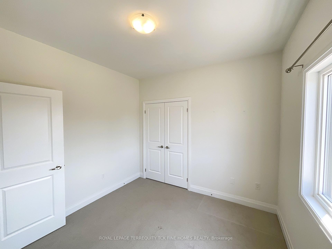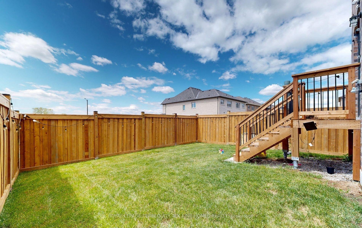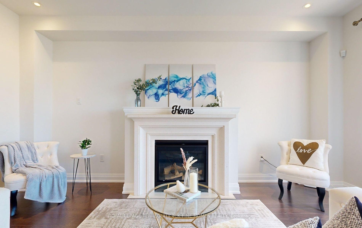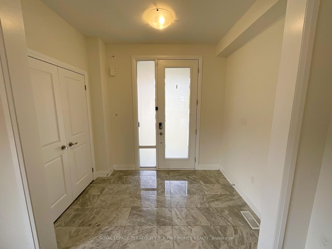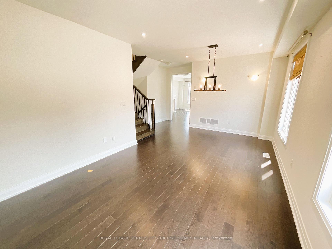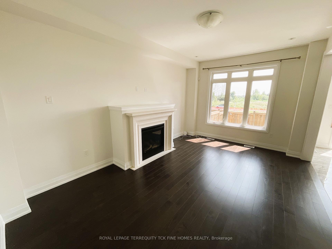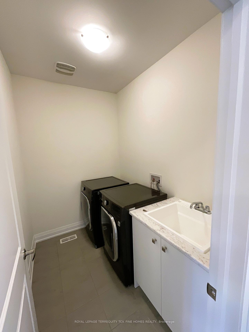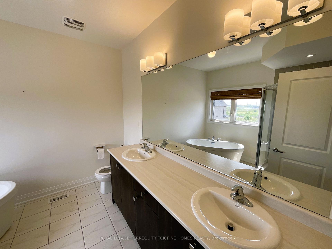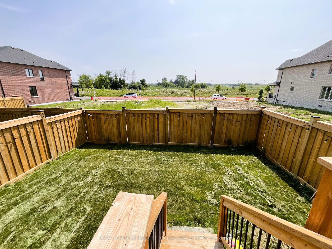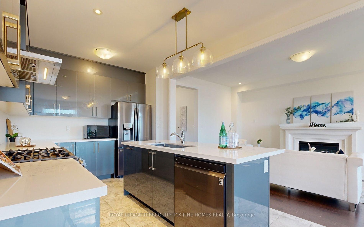$3,550
Available - For Rent
Listing ID: E10430549
43 Auckland Dr , Whitby, L1P 1Y2, Ontario
| Discover this newly built, stunning 4-bedroom, 3-bathroom home in a vibrant new subdivision! Designed for modern living, the open-concept main floor offers a seamless flow that's perfect for family life and entertaining. The dining room is a bright and welcoming space, enhanced by oversized windows and sleek pot lights. At the heart of the home is a contemporary kitchen featuring stainless steel appliances, a center island, and a sunny eat-in area with walkout access to a spacious back deck ideal for morning coffee or evening barbecues. The living room is a cozy retreat with a large window, a warming fireplace, & more pot lights, providing a perfect setting for relaxation. Each bedroom is a sanctuary of space and light, featuring double closets. Each generously sized bedroom is filled with natural light and includes ample storage with double closets. Seeking a wonderful family to call this house their home! |
| Extras: Stainless Steel Appliances: Fridge, Gas Stove, Range Hood, Dishwasher; Washer, Dryer; Microwave; All Electric Light Fixtures, Alarm System (Not including monitoring).1 Garage & 3 Driveway Parking Spaces. |
| Price | $3,550 |
| Address: | 43 Auckland Dr , Whitby, L1P 1Y2, Ontario |
| Lot Size: | 29.86 x 100.07 (Feet) |
| Directions/Cross Streets: | Coronation Rd & Rossland Rd |
| Rooms: | 8 |
| Bedrooms: | 4 |
| Bedrooms +: | |
| Kitchens: | 1 |
| Family Room: | Y |
| Basement: | Unfinished |
| Furnished: | N |
| Property Type: | Detached |
| Style: | 2-Storey |
| Exterior: | Brick |
| Garage Type: | Built-In |
| (Parking/)Drive: | Private |
| Drive Parking Spaces: | 3 |
| Pool: | None |
| Private Entrance: | N |
| Approximatly Square Footage: | 2000-2500 |
| CAC Included: | Y |
| Common Elements Included: | Y |
| Parking Included: | Y |
| Fireplace/Stove: | Y |
| Heat Source: | Gas |
| Heat Type: | Forced Air |
| Central Air Conditioning: | Central Air |
| Sewers: | Sewers |
| Water: | Municipal |
| Although the information displayed is believed to be accurate, no warranties or representations are made of any kind. |
| ROYAL LEPAGE TERREQUITY TCK FINE HOMES REALTY |
|
|

Sherin M Justin, CPA CGA
Sales Representative
Dir:
647-231-8657
Bus:
905-239-9222
| Book Showing | Email a Friend |
Jump To:
At a Glance:
| Type: | Freehold - Detached |
| Area: | Durham |
| Municipality: | Whitby |
| Neighbourhood: | Rural Whitby |
| Style: | 2-Storey |
| Lot Size: | 29.86 x 100.07(Feet) |
| Beds: | 4 |
| Baths: | 3 |
| Fireplace: | Y |
| Pool: | None |
Locatin Map:

