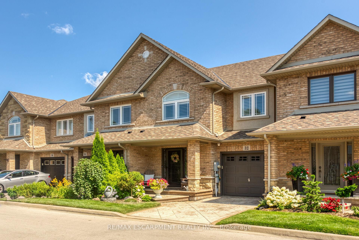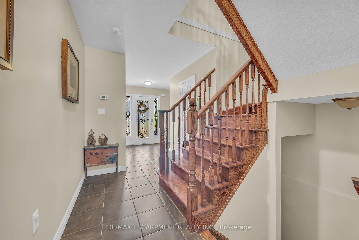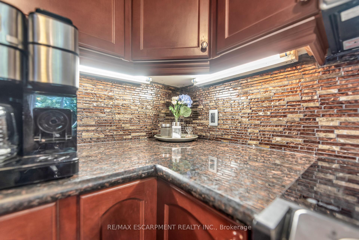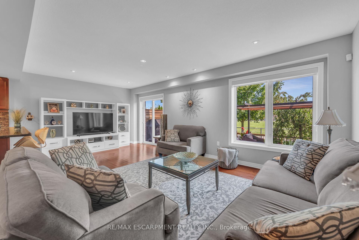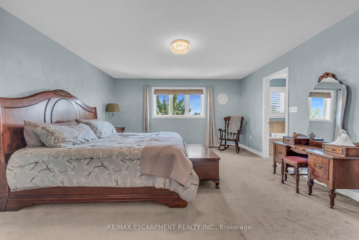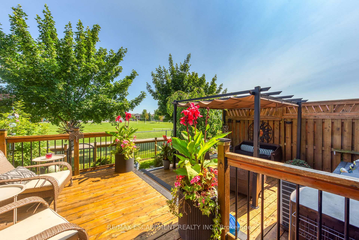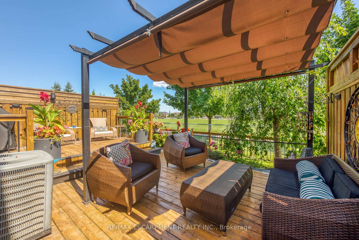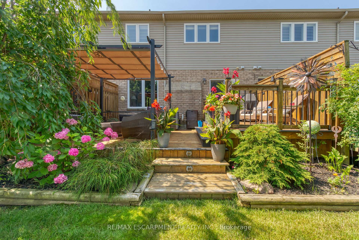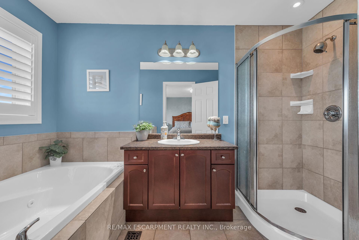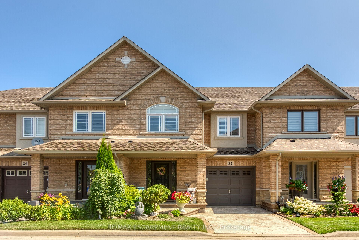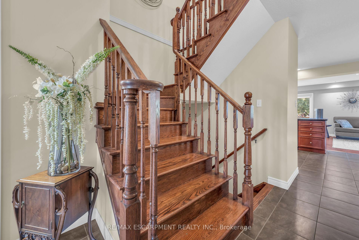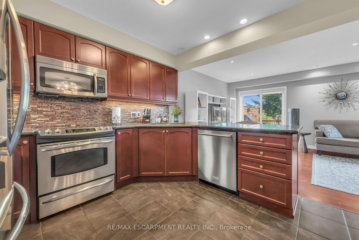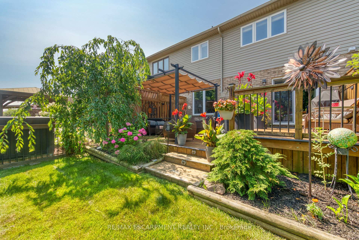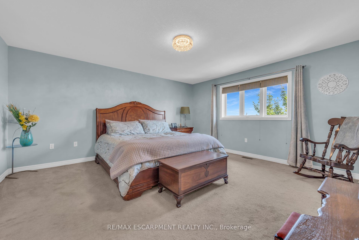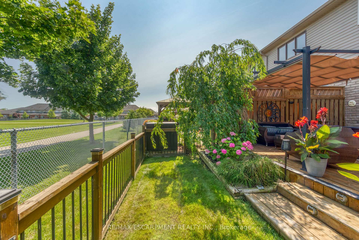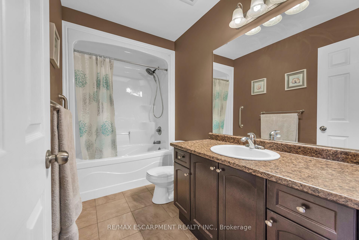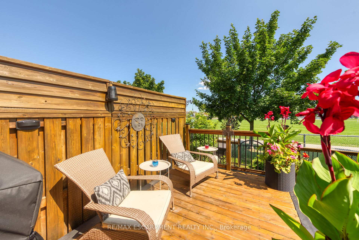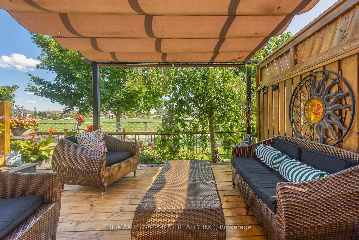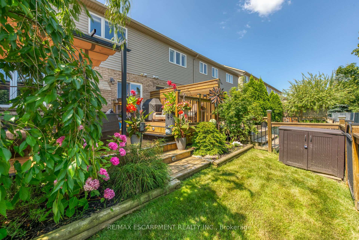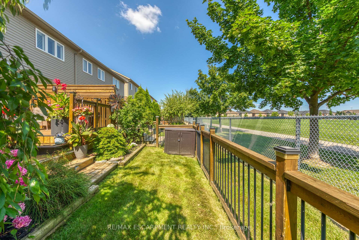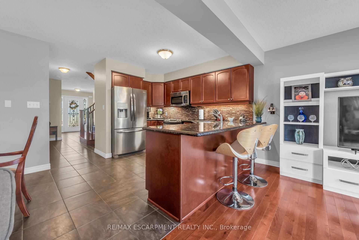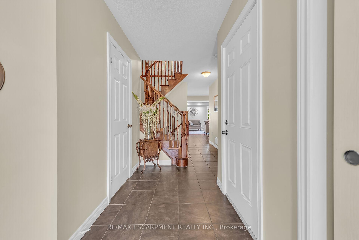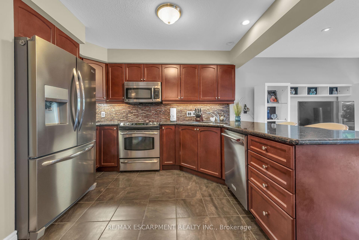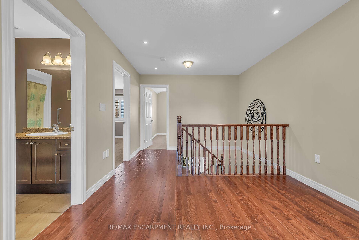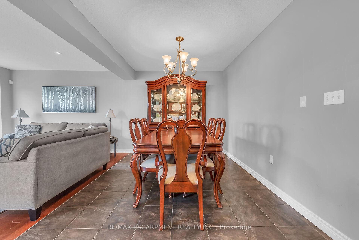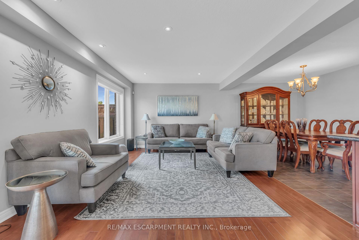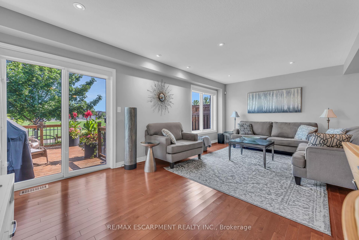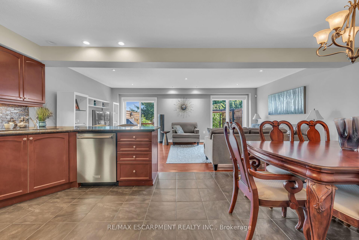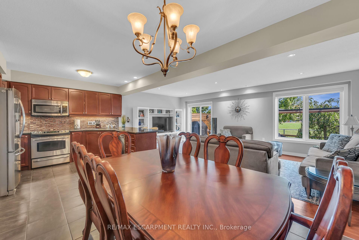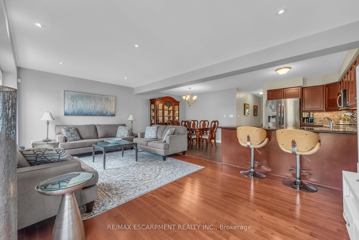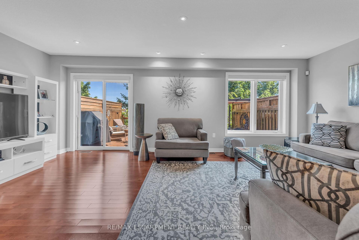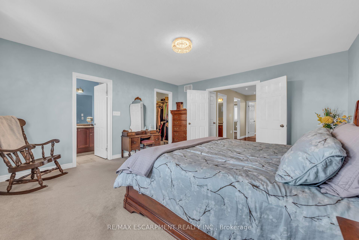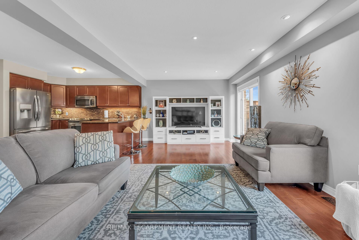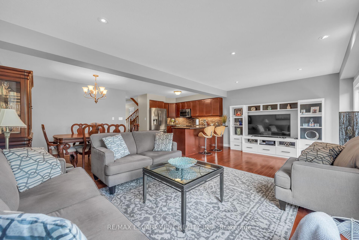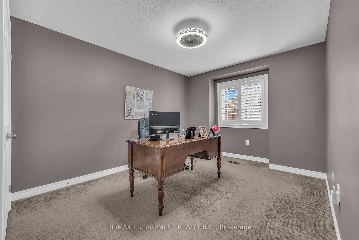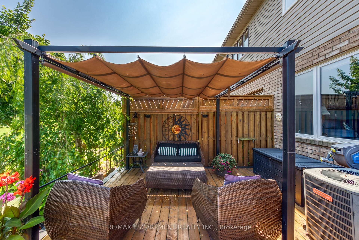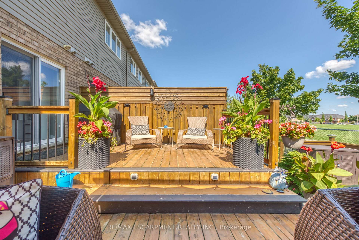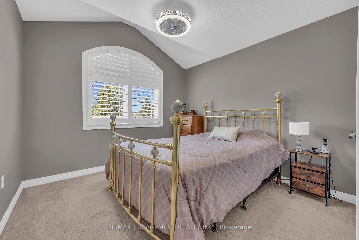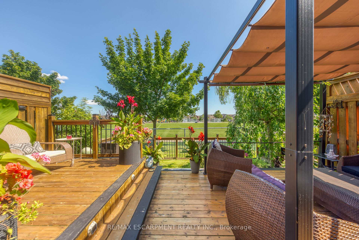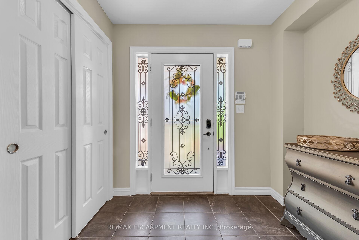$767,500
Available - For Sale
Listing ID: X10320719
32 Aster Ave , Hamilton, L0R 1P0, Ontario
| This freehold townhome offers a fabulous open concept main floor design thats both inviting and elegant which allows for different options when it comes to your furniture placement. The large living room window and patio doors provide plenty of natural light while also offering a view of the beautiful rear deck and city park. The carpet free staircase leads you upstairs to an open concept loft with hardwood flooring that can become your home office, reading space or an area for the kids. The very spacious primary bedroom comes complete with its own ensuite bath, walk in closet and view of the park. Two more bedrooms and full bath complete the 2nd floor of this beautiful home. The basement is unfinished with a roughed in 2 piece bath and awaits your finishing touches. Close to shopping, schools, dining and hwy access. POTL fees include road snow removal, cut grass, common element maint. |
| Price | $767,500 |
| Taxes: | $4232.00 |
| Address: | 32 Aster Ave , Hamilton, L0R 1P0, Ontario |
| Lot Size: | 22.00 x 89.00 (Feet) |
| Directions/Cross Streets: | Pinehill Dr. to Geranium Ave. to Aster Ave |
| Rooms: | 6 |
| Bedrooms: | 3 |
| Bedrooms +: | |
| Kitchens: | 1 |
| Family Room: | Y |
| Basement: | Unfinished |
| Approximatly Age: | 16-30 |
| Property Type: | Att/Row/Twnhouse |
| Style: | 2-Storey |
| Exterior: | Brick Front, Vinyl Siding |
| Garage Type: | Built-In |
| (Parking/)Drive: | Private |
| Drive Parking Spaces: | 1 |
| Pool: | None |
| Approximatly Age: | 16-30 |
| Approximatly Square Footage: | 1500-2000 |
| Property Features: | Fenced Yard, Park, Public Transit, School |
| Fireplace/Stove: | N |
| Heat Source: | Gas |
| Heat Type: | Forced Air |
| Central Air Conditioning: | Central Air |
| Sewers: | Sewers |
| Water: | Municipal |
$
%
Years
This calculator is for demonstration purposes only. Always consult a professional
financial advisor before making personal financial decisions.
| Although the information displayed is believed to be accurate, no warranties or representations are made of any kind. |
| RE/MAX ESCARPMENT REALTY INC. |
|
|

Sherin M Justin, CPA CGA
Sales Representative
Dir:
647-231-8657
Bus:
905-239-9222
| Virtual Tour | Book Showing | Email a Friend |
Jump To:
At a Glance:
| Type: | Freehold - Att/Row/Twnhouse |
| Area: | Hamilton |
| Municipality: | Hamilton |
| Neighbourhood: | Rural Glanbrook |
| Style: | 2-Storey |
| Lot Size: | 22.00 x 89.00(Feet) |
| Approximate Age: | 16-30 |
| Tax: | $4,232 |
| Beds: | 3 |
| Baths: | 3 |
| Fireplace: | N |
| Pool: | None |
Locatin Map:
Payment Calculator:

