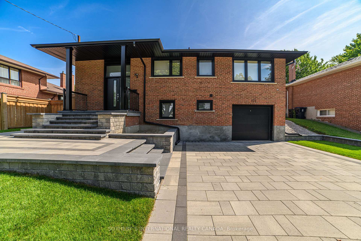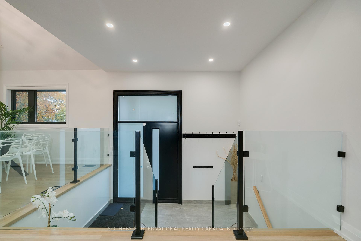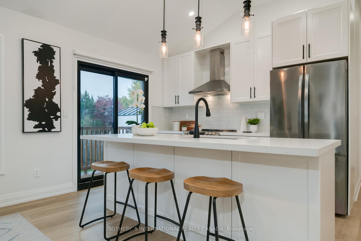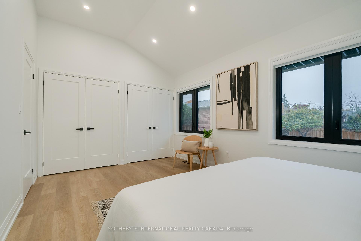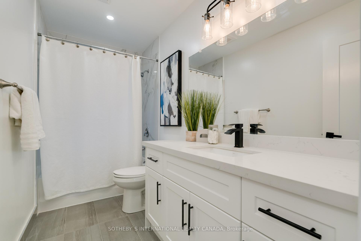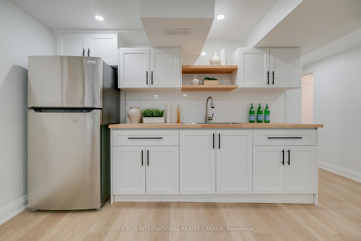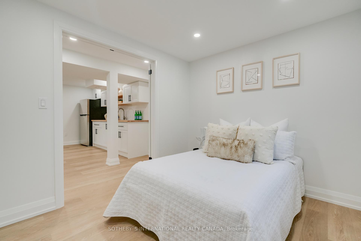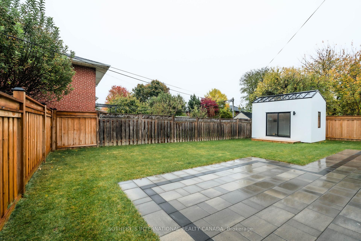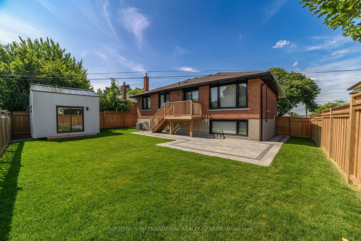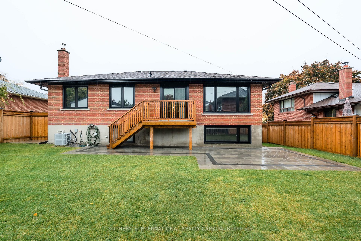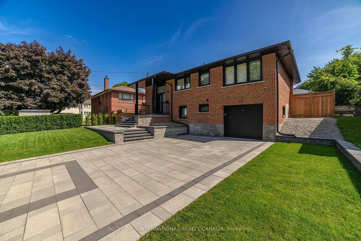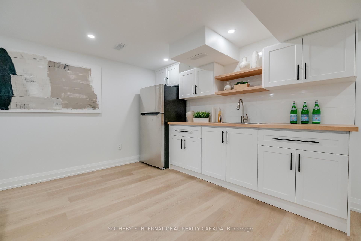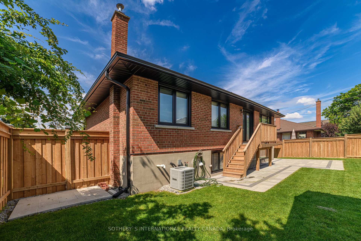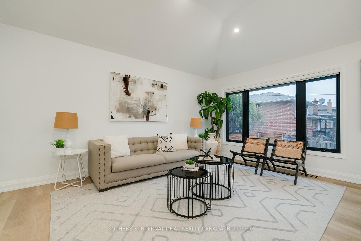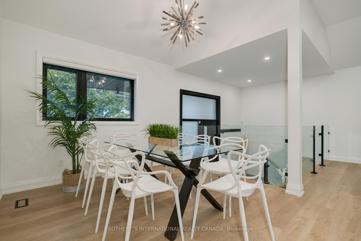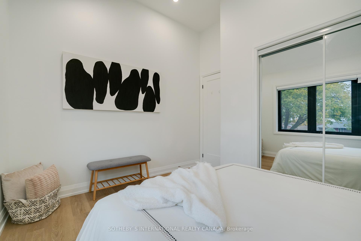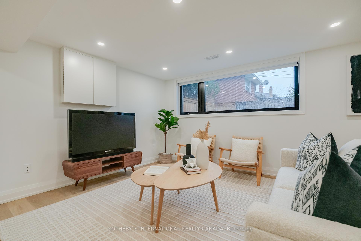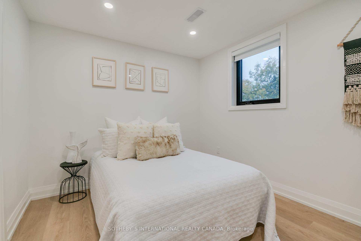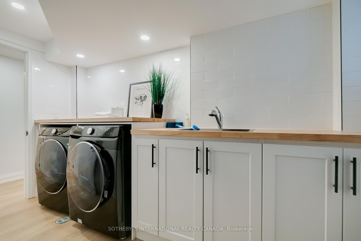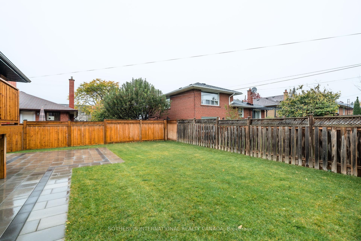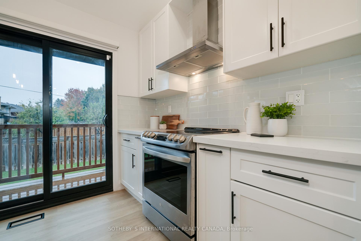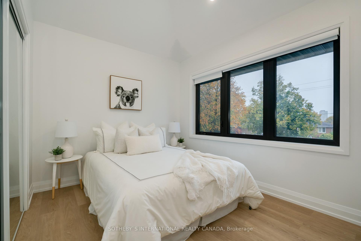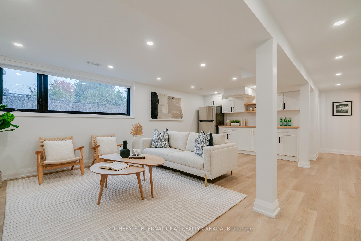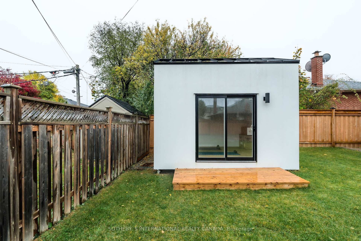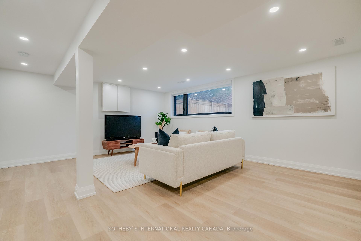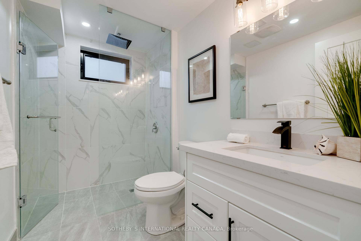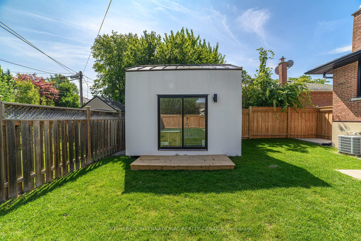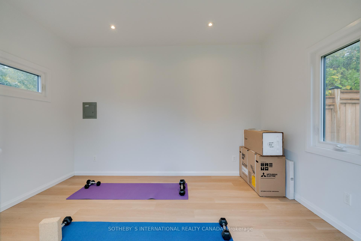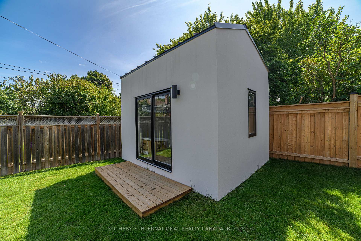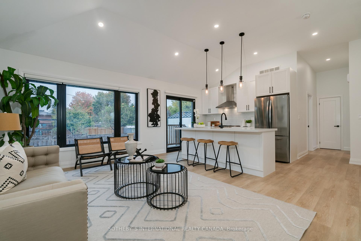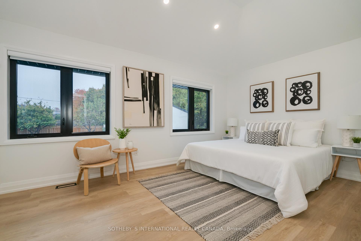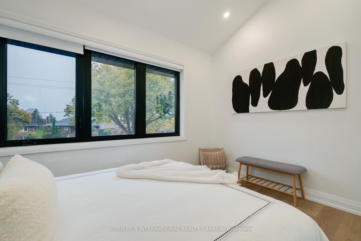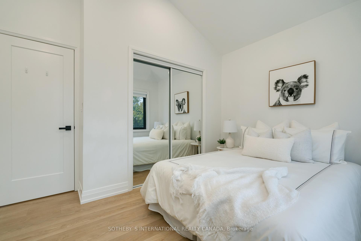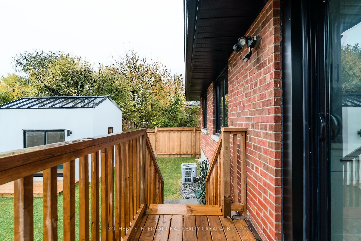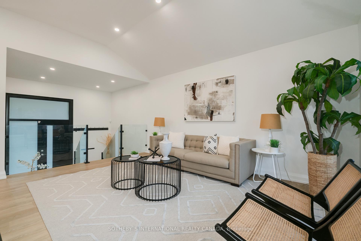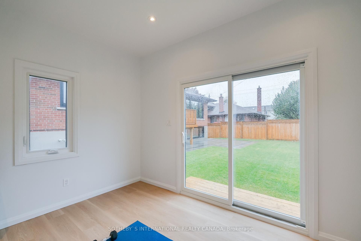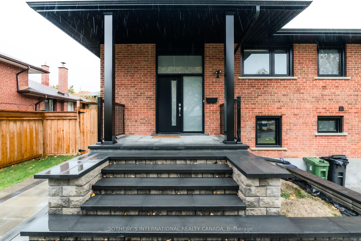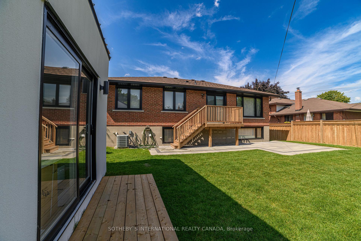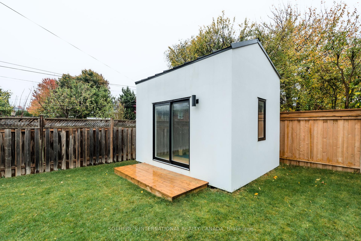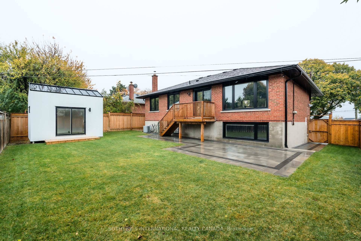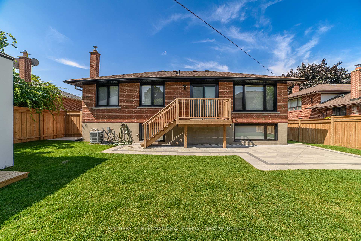$1,629,000
Available - For Sale
Listing ID: C10431192
171 Sloane Ave , Toronto, M4A 2C2, Ontario
| Gorgeous fully Renovated Raised Brick Bungalow in desirable Victoria Village Situated on spacious Pool Size lot. This dream home has been upgraded throughout. Sun filled 3 Bed, 2 Bath home features 10 Feet vaulted ceilings, wide plank Oak Hardwoods, Custom kitchen, brand new baths, Attached Garage with overhead storage , Plenty Of Parking in This Solid Home Near Shopping, Transit & Schools. Great In-law Potential With Side Entrance Leading To Bright Lower Level With Rec Room, Wet Bar area with potential for second kitchen, 4Pc Bath & Sufficient Room For Your Plans. Spectacular Landscaping with inground sprinkler system. Large Living/Dinning Room walk out To Rear Deck And Fenced Back Yard. |
| Extras: Upgrades Interior 2022, Exterior 2023, Studio pod 2024, Roof 2021, Primary bedroom extended |
| Price | $1,629,000 |
| Taxes: | $5243.07 |
| Address: | 171 Sloane Ave , Toronto, M4A 2C2, Ontario |
| Lot Size: | 60.00 x 100.00 (Feet) |
| Directions/Cross Streets: | Victoria Park & Lawrence |
| Rooms: | 6 |
| Rooms +: | 2 |
| Bedrooms: | 3 |
| Bedrooms +: | 1 |
| Kitchens: | 1 |
| Kitchens +: | 1 |
| Family Room: | N |
| Basement: | Finished, Full |
| Property Type: | Detached |
| Style: | Bungalow-Raised |
| Exterior: | Brick |
| Garage Type: | Built-In |
| (Parking/)Drive: | Private |
| Drive Parking Spaces: | 4 |
| Pool: | None |
| Approximatly Square Footage: | 2000-2500 |
| Property Features: | Fenced Yard, Park, Place Of Worship, Public Transit, School |
| Fireplace/Stove: | N |
| Heat Source: | Gas |
| Heat Type: | Forced Air |
| Central Air Conditioning: | Central Air |
| Laundry Level: | Lower |
| Elevator Lift: | N |
| Sewers: | Sewers |
| Water: | Municipal |
| Utilities-Cable: | Y |
| Utilities-Hydro: | Y |
| Utilities-Gas: | Y |
| Utilities-Telephone: | Y |
$
%
Years
This calculator is for demonstration purposes only. Always consult a professional
financial advisor before making personal financial decisions.
| Although the information displayed is believed to be accurate, no warranties or representations are made of any kind. |
| SOTHEBY`S INTERNATIONAL REALTY CANADA |
|
|

Sherin M Justin, CPA CGA
Sales Representative
Dir:
647-231-8657
Bus:
905-239-9222
| Virtual Tour | Book Showing | Email a Friend |
Jump To:
At a Glance:
| Type: | Freehold - Detached |
| Area: | Toronto |
| Municipality: | Toronto |
| Neighbourhood: | Victoria Village |
| Style: | Bungalow-Raised |
| Lot Size: | 60.00 x 100.00(Feet) |
| Tax: | $5,243.07 |
| Beds: | 3+1 |
| Baths: | 2 |
| Fireplace: | N |
| Pool: | None |
Locatin Map:
Payment Calculator:

