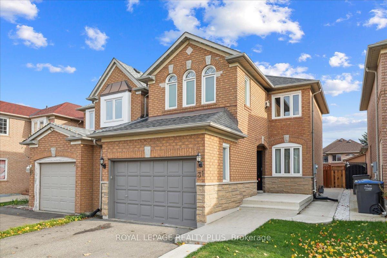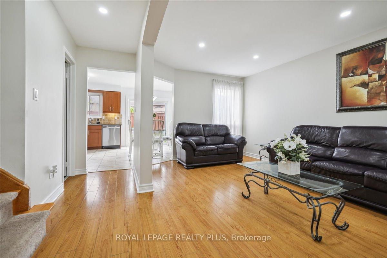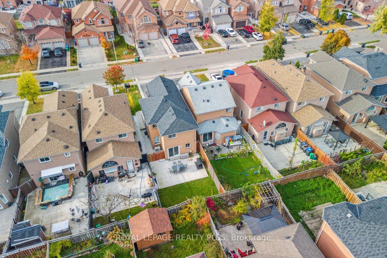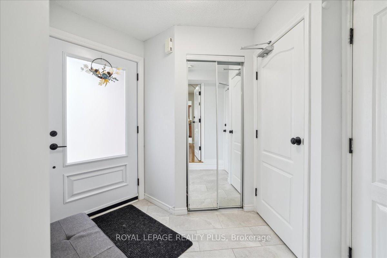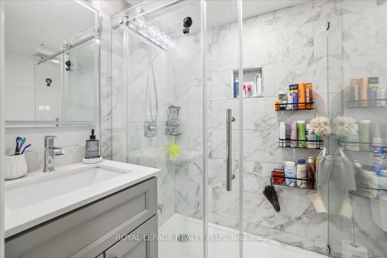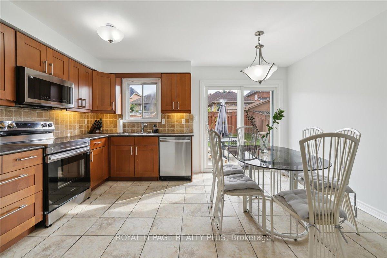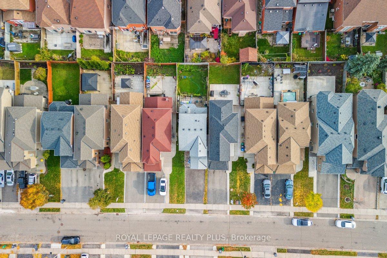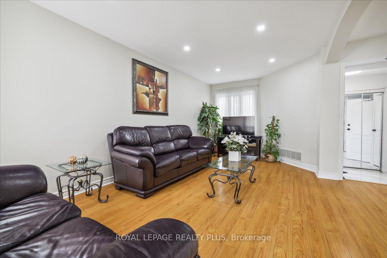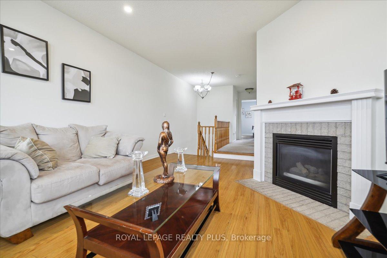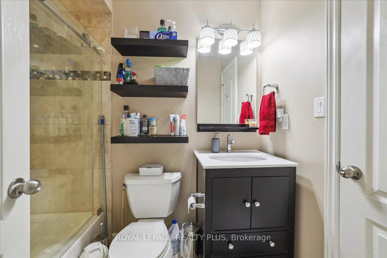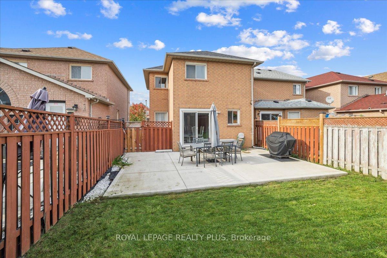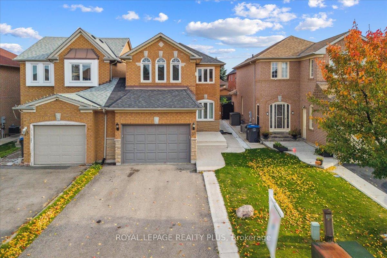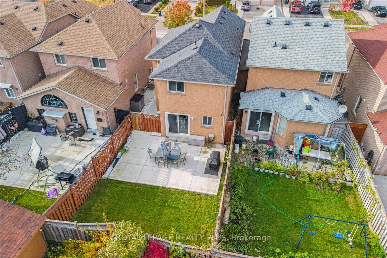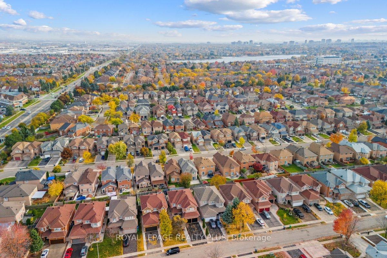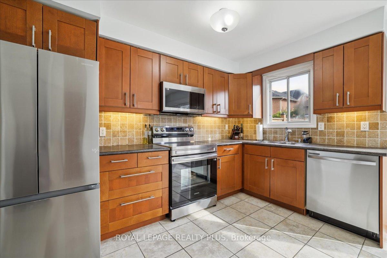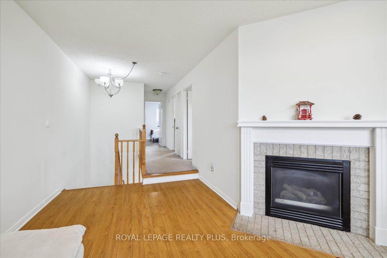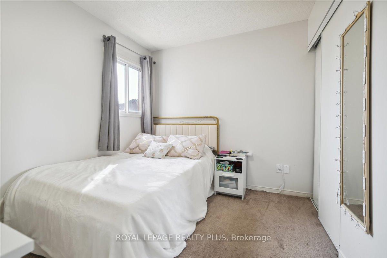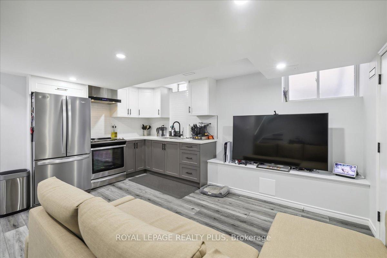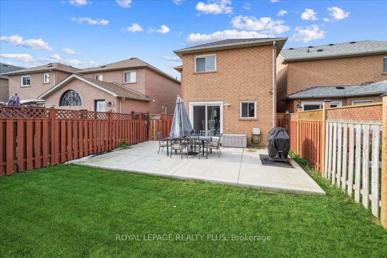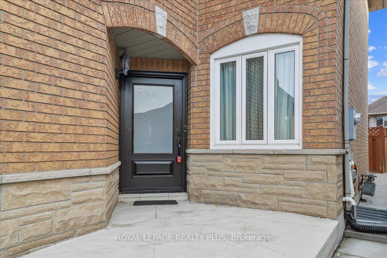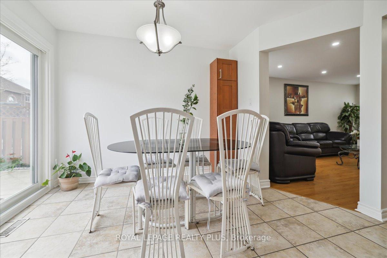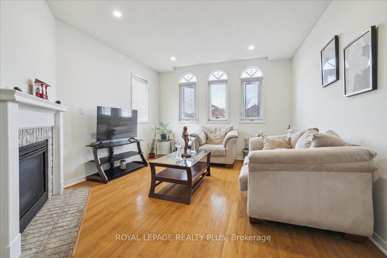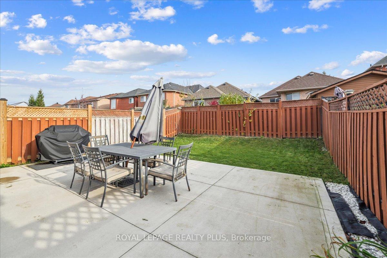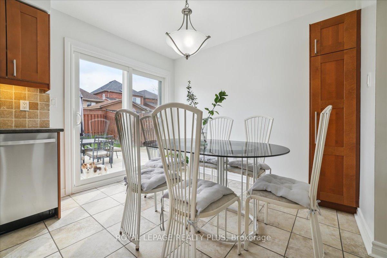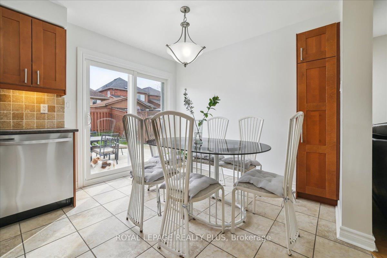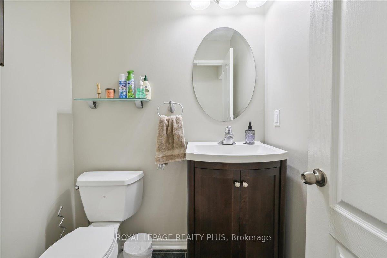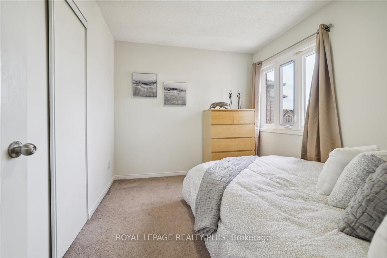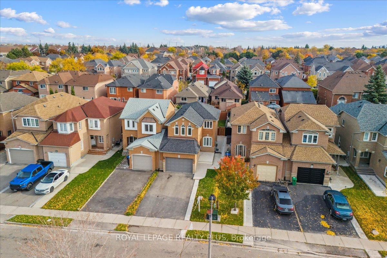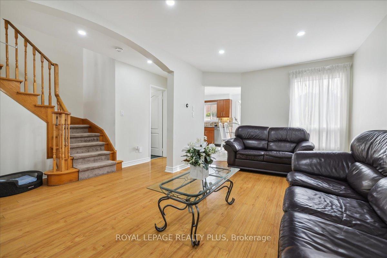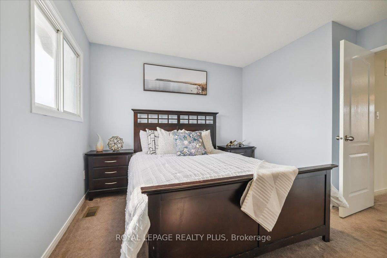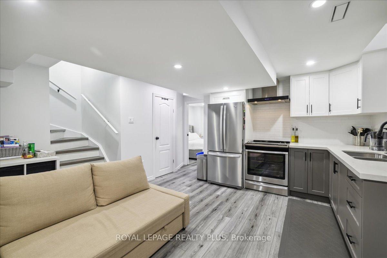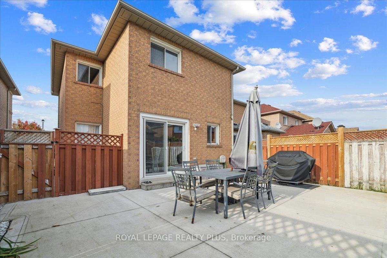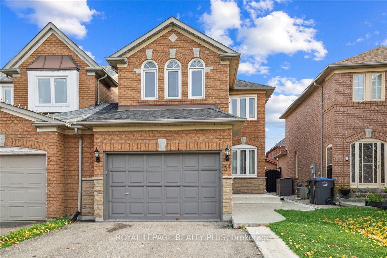$949,000
Available - For Sale
Listing ID: W9783811
31 Fiddleneck Cres , Brampton, L6R 1R2, Ontario
| LEGAL BASEMENT APARTMENT!!! Beautiful all Brick 2 storey 3 + 1 Bedroom Detached (linked by garage only) Family Home with a legal basement apartment (2022) and separate entrance, located in one of the most sought after areas of Brampton! Ready To Move in, Freshly Painted and Very functional layout featuring a private Family room on 2nd floor with Gas fireplace. Updated kitchen with breakfast area and brand new Stainless steel appliances, backsplash and plenty of natural light. many upgrades including Newer roof (2018) Front and backyard door (2022) Bathroom (2018). Furnace and Air Conditioner (2022) Hot water Tank owned, Side and front concrete (2022) |
| Price | $949,000 |
| Taxes: | $4999.12 |
| Address: | 31 Fiddleneck Cres , Brampton, L6R 1R2, Ontario |
| Lot Size: | 27.09 x 110.06 (Feet) |
| Directions/Cross Streets: | Bovaird Dr and Torbram Rd |
| Rooms: | 9 |
| Bedrooms: | 3 |
| Bedrooms +: | 1 |
| Kitchens: | 1 |
| Kitchens +: | 1 |
| Family Room: | Y |
| Basement: | Apartment, Sep Entrance |
| Property Type: | Detached |
| Style: | 2-Storey |
| Exterior: | Brick |
| Garage Type: | Built-In |
| (Parking/)Drive: | Pvt Double |
| Drive Parking Spaces: | 4 |
| Pool: | None |
| Property Features: | Park, Public Transit, Rec Centre, School, School Bus Route |
| Fireplace/Stove: | Y |
| Heat Source: | Gas |
| Heat Type: | Forced Air |
| Central Air Conditioning: | Central Air |
| Sewers: | Sewers |
| Water: | Municipal |
$
%
Years
This calculator is for demonstration purposes only. Always consult a professional
financial advisor before making personal financial decisions.
| Although the information displayed is believed to be accurate, no warranties or representations are made of any kind. |
| ROYAL LEPAGE REALTY PLUS |
|
|

Sherin M Justin, CPA CGA
Sales Representative
Dir:
647-231-8657
Bus:
905-239-9222
| Virtual Tour | Book Showing | Email a Friend |
Jump To:
At a Glance:
| Type: | Freehold - Detached |
| Area: | Peel |
| Municipality: | Brampton |
| Neighbourhood: | Sandringham-Wellington |
| Style: | 2-Storey |
| Lot Size: | 27.09 x 110.06(Feet) |
| Tax: | $4,999.12 |
| Beds: | 3+1 |
| Baths: | 3 |
| Fireplace: | Y |
| Pool: | None |
Locatin Map:
Payment Calculator:

