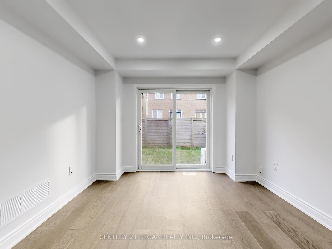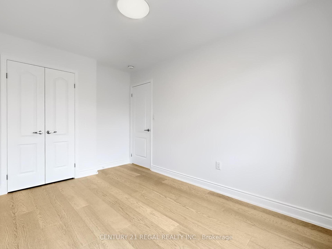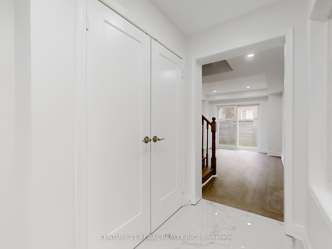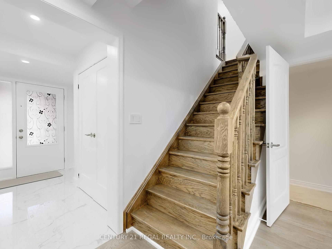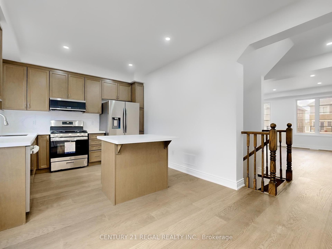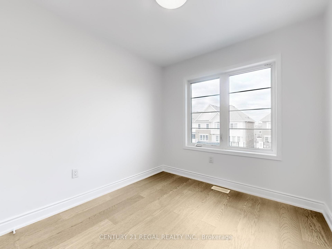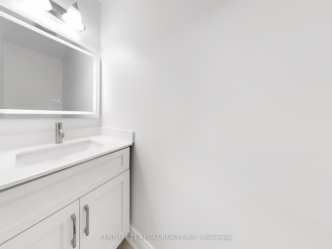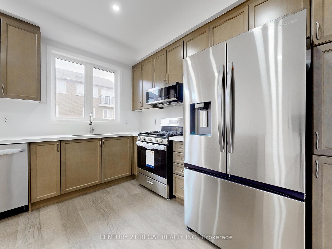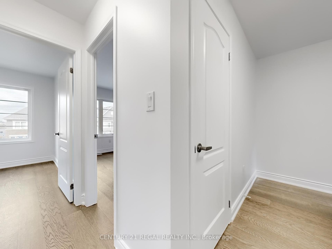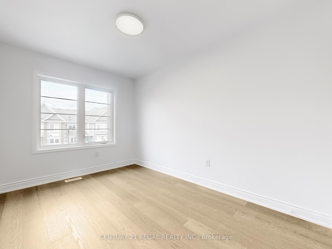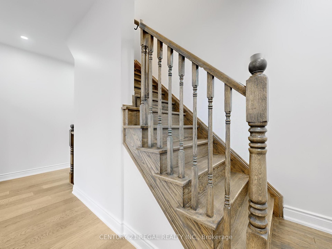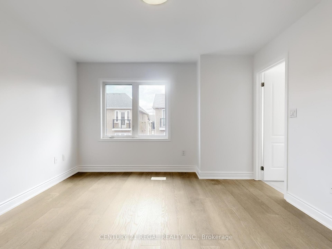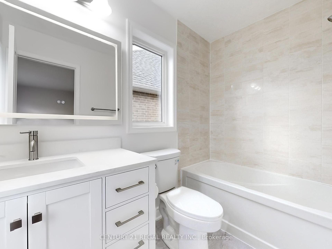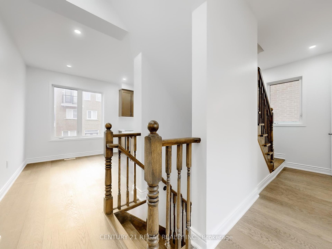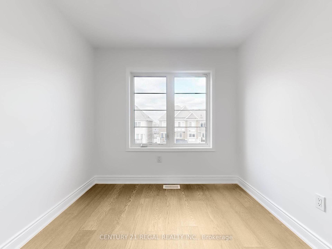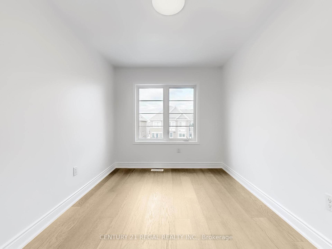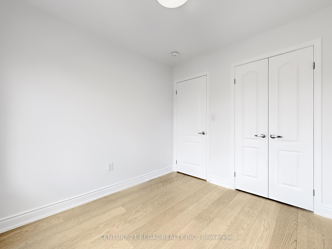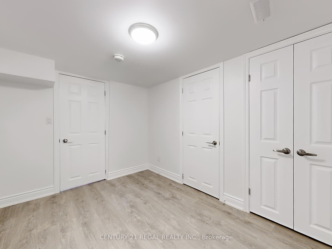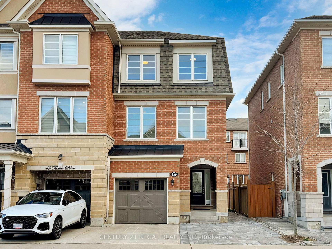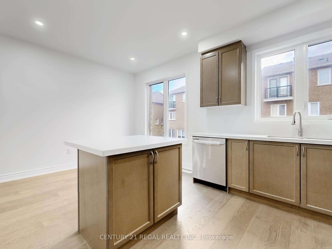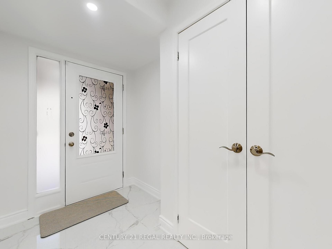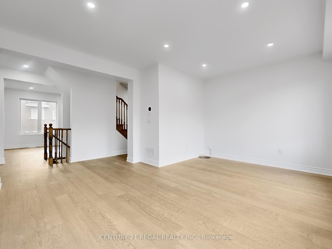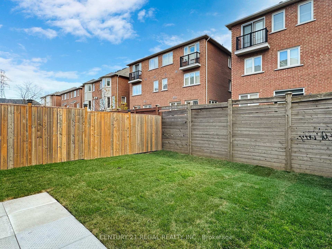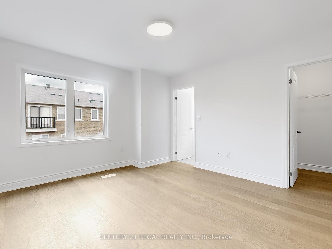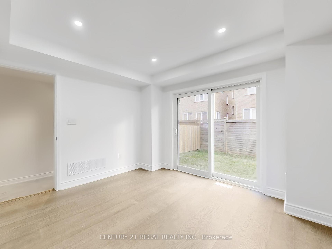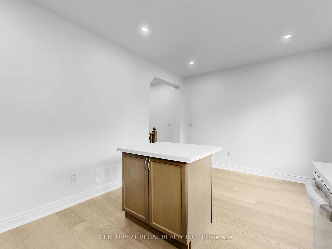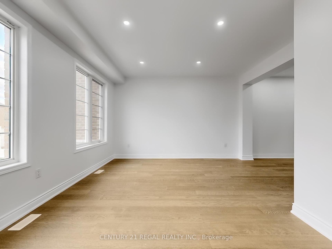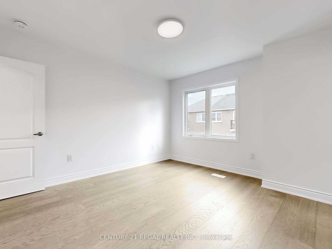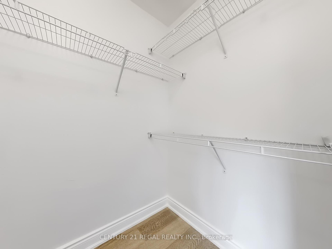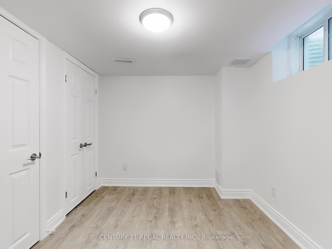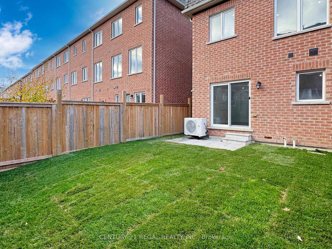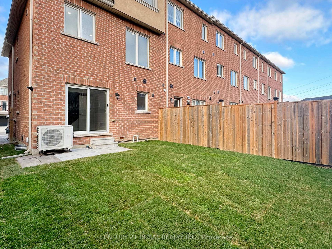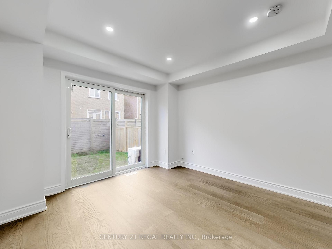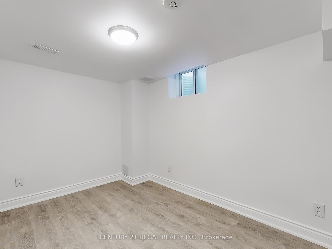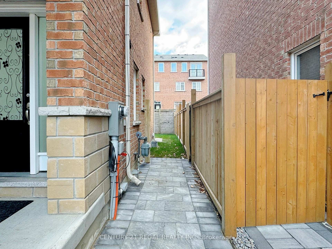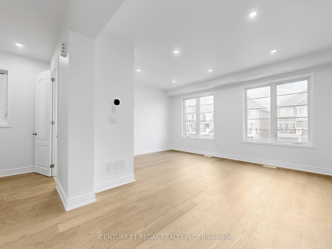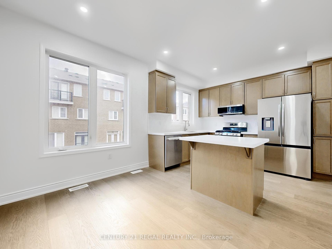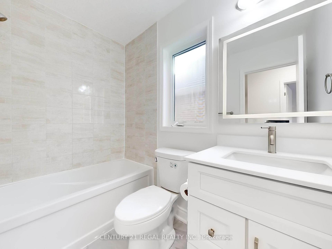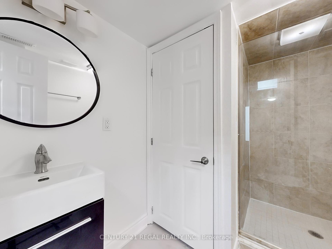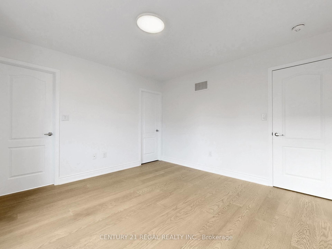$899,000
Available - For Sale
Listing ID: E10431488
47 Fusilier Dr , Toronto, M1L 0J3, Ontario
| Location, location, location! Rarely offered, stunning end-unit freehold townhouse in a desirable neighbourhood, walking distance to Warden subway! Like a semi! Approx 2000 sq ft of living space. Stunning 5 years old Mattamy built, thousands recently spent on upgrades. Hardwood floors and porcelain tiles throughout. All washrooms tastefully upgraded. Brand new appliances in kitchen. Freshly painted throughout with flat ceilings. Modern tall kitchen cabinets, quartz countertops with island. Nine foot ceilings on main level, pot lights, quartz countertops in bathrooms. One of the rare units with below ground basement, and separate entrance walkout to fully fenced backyard. Close to downtown and all amenities, shopping, transit, desirable schools (Satec at Porter), etc. This home has it all! Please see 3D virtual tour in link. |
| Extras: Brand new kitchen appliances: s/s fridge, s/s stove, s/s dishwasher, b/in microwave, full size washer and dryer, hookups on ground level for second laundry and second kitchen if desired. |
| Price | $899,000 |
| Taxes: | $4542.08 |
| Address: | 47 Fusilier Dr , Toronto, M1L 0J3, Ontario |
| Lot Size: | 24.02 x 75.95 (Feet) |
| Directions/Cross Streets: | Warden/St. Clair |
| Rooms: | 7 |
| Bedrooms: | 3 |
| Bedrooms +: | 1 |
| Kitchens: | 1 |
| Family Room: | Y |
| Basement: | Finished |
| Property Type: | Att/Row/Twnhouse |
| Style: | 3-Storey |
| Exterior: | Brick |
| Garage Type: | Attached |
| (Parking/)Drive: | Private |
| Drive Parking Spaces: | 1 |
| Pool: | None |
| Property Features: | Fenced Yard, Hospital, Library, Park, Public Transit, Rec Centre |
| Fireplace/Stove: | N |
| Heat Source: | Gas |
| Heat Type: | Forced Air |
| Central Air Conditioning: | Central Air |
| Sewers: | Sewers |
| Water: | Municipal |
$
%
Years
This calculator is for demonstration purposes only. Always consult a professional
financial advisor before making personal financial decisions.
| Although the information displayed is believed to be accurate, no warranties or representations are made of any kind. |
| CENTURY 21 REGAL REALTY INC. |
|
|

Sherin M Justin, CPA CGA
Sales Representative
Dir:
647-231-8657
Bus:
905-239-9222
| Virtual Tour | Book Showing | Email a Friend |
Jump To:
At a Glance:
| Type: | Freehold - Att/Row/Twnhouse |
| Area: | Toronto |
| Municipality: | Toronto |
| Neighbourhood: | Clairlea-Birchmount |
| Style: | 3-Storey |
| Lot Size: | 24.02 x 75.95(Feet) |
| Tax: | $4,542.08 |
| Beds: | 3+1 |
| Baths: | 4 |
| Fireplace: | N |
| Pool: | None |
Locatin Map:
Payment Calculator:

