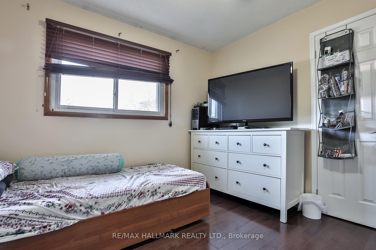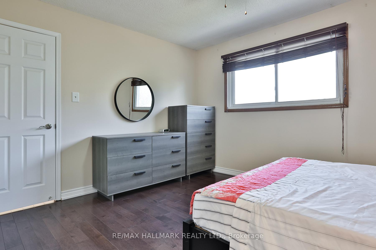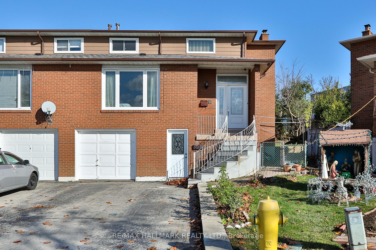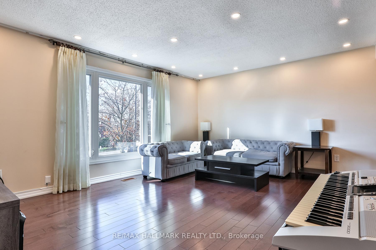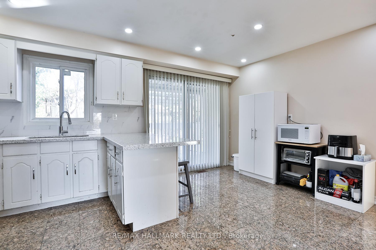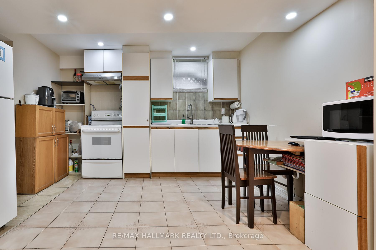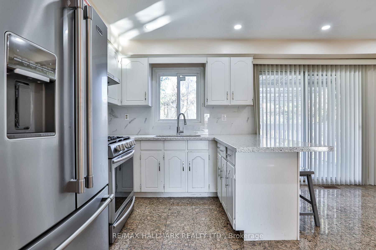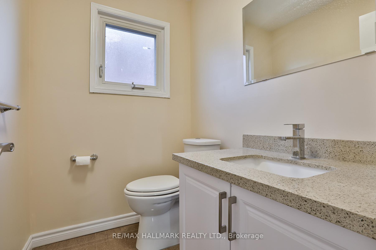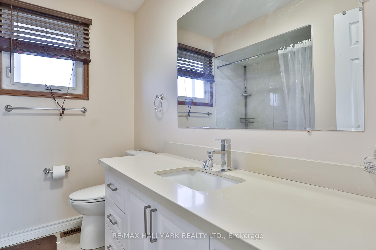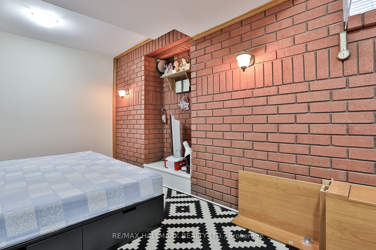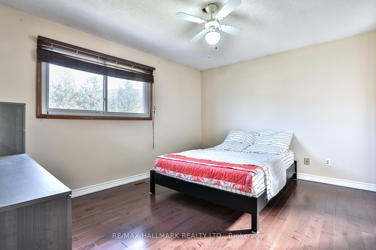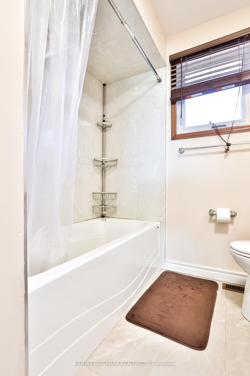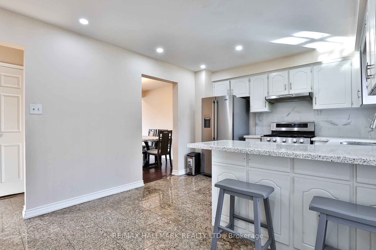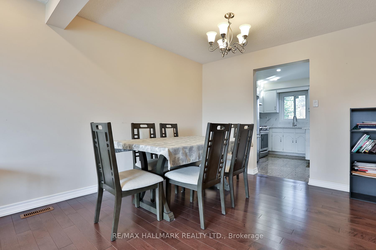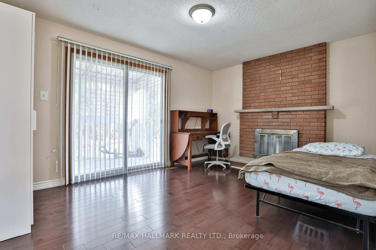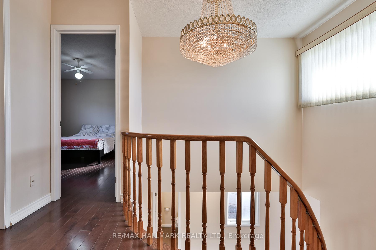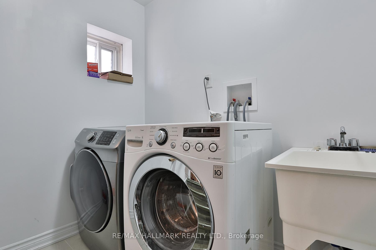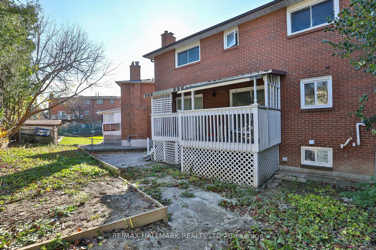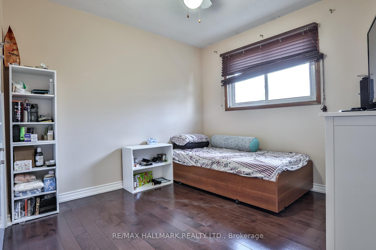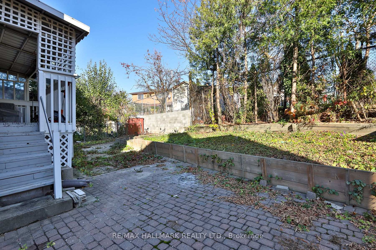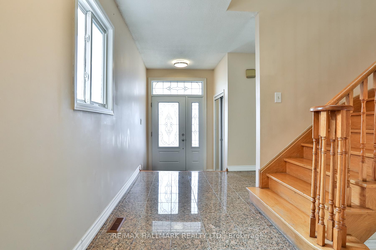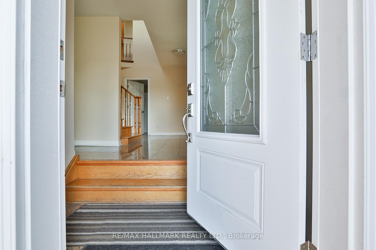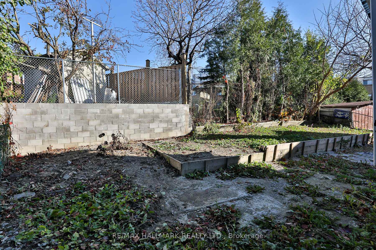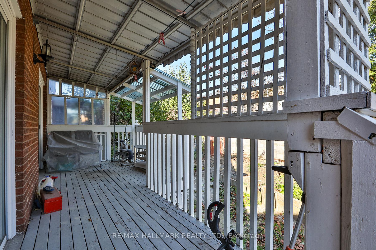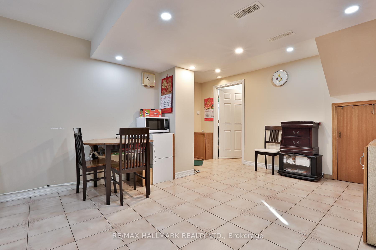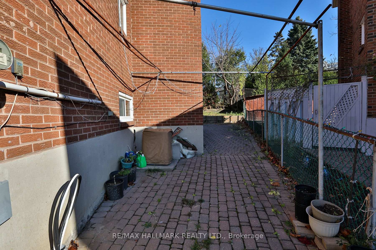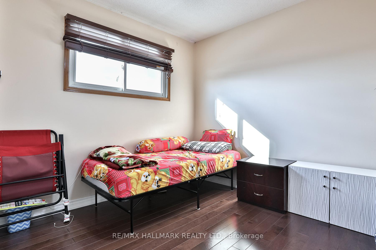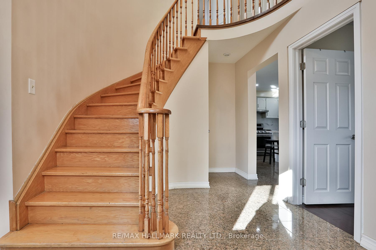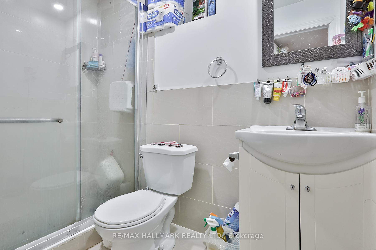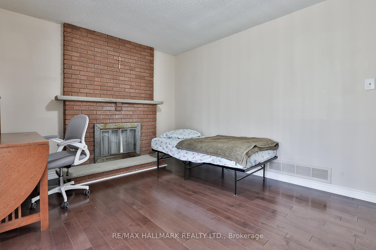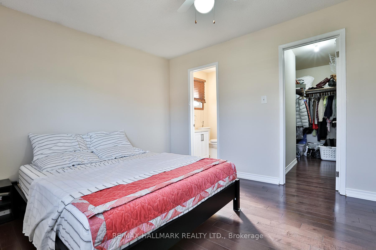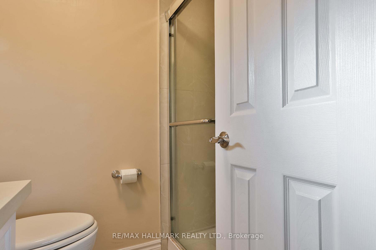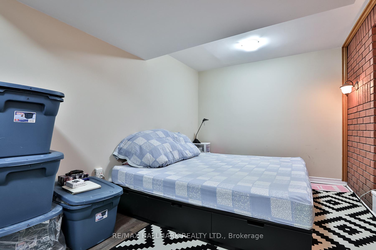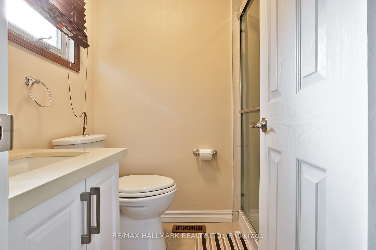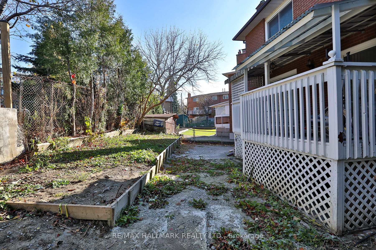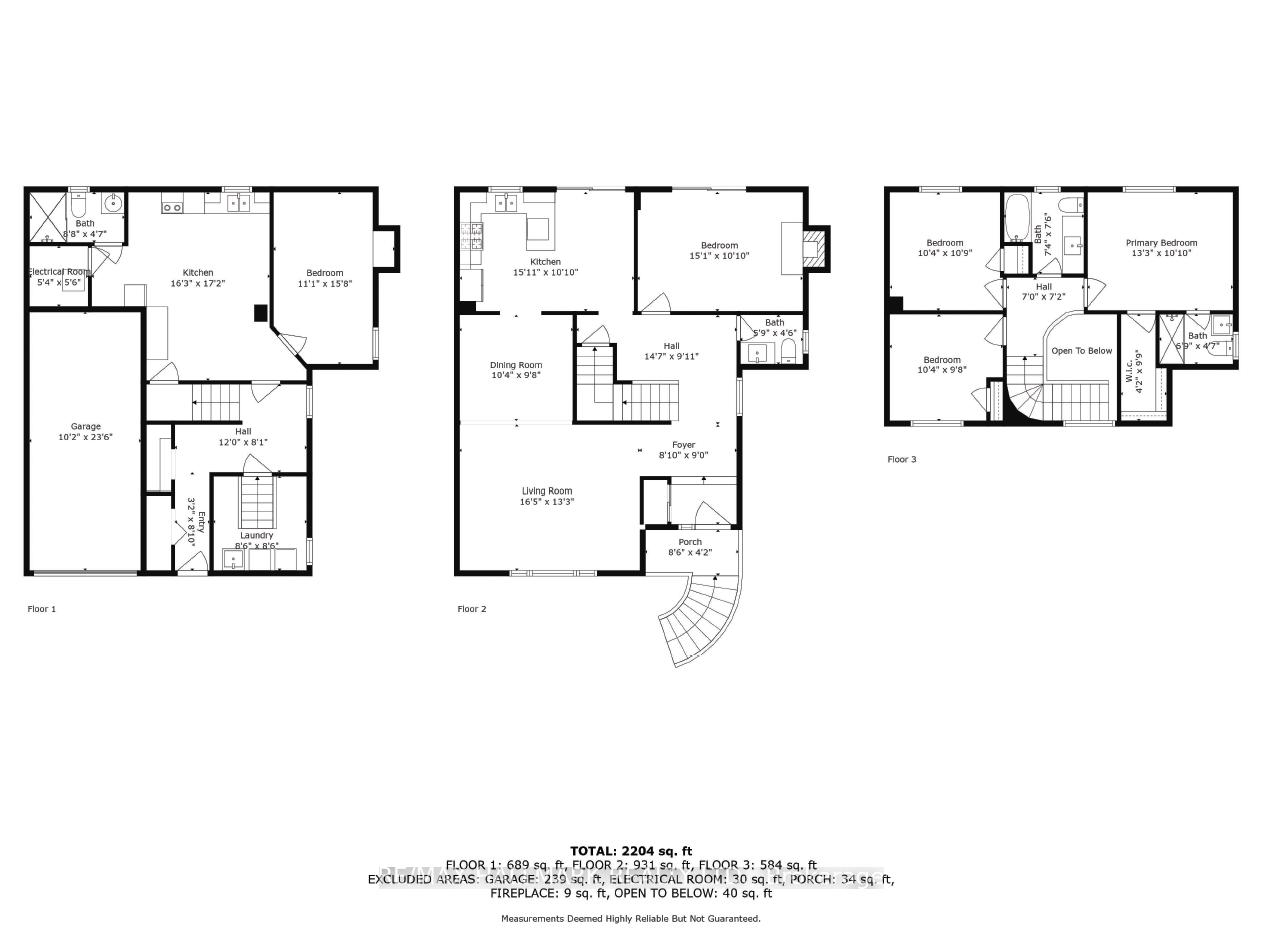$975,000
Available - For Sale
Listing ID: W10430807
9 Circuit Crt , Toronto, M3J 3B5, Ontario
| Welcome to 9 Circuit Court, a charming 3-bedroom (2204 SqFt on 3 Floors) home located in the sought-after York University Heights community! This home offers versatile living space with a family room that has been converted into a 4th bedroom, ideal for a growing family or additional guest space. The lower level features a separate kitchen, bathroom, and a spacious additional room for even more living or recreation space, providing endless possibilities. The washer and dryer are conveniently located in a separate room on the lower level. Recent upgrades include thermal windows (to be verified by buyers), enhancing the homes energy efficiency. Ideally located close to Walmart Supercentre, York University, and Keele Station, making it perfect for students, commuters, and families alike. Do not miss this opportunity to own a well-maintained home in a prime location! |
| Extras: 2 Fridge, 2 Stove, 1 Washer/Dryer |
| Price | $975,000 |
| Taxes: | $3977.01 |
| Address: | 9 Circuit Crt , Toronto, M3J 3B5, Ontario |
| Lot Size: | 26.31 x 84.99 (Feet) |
| Directions/Cross Streets: | Keele St/Sheppard |
| Rooms: | 7 |
| Rooms +: | 1 |
| Bedrooms: | 3 |
| Bedrooms +: | |
| Kitchens: | 1 |
| Kitchens +: | 1 |
| Family Room: | Y |
| Basement: | Fin W/O |
| Property Type: | Semi-Detached |
| Style: | 2-Storey |
| Exterior: | Brick |
| Garage Type: | Built-In |
| (Parking/)Drive: | Private |
| Drive Parking Spaces: | 3 |
| Pool: | None |
| Property Features: | Fenced Yard, Library, Park, School |
| Fireplace/Stove: | Y |
| Heat Source: | Gas |
| Heat Type: | Forced Air |
| Central Air Conditioning: | Central Air |
| Sewers: | Sewers |
| Water: | Municipal |
$
%
Years
This calculator is for demonstration purposes only. Always consult a professional
financial advisor before making personal financial decisions.
| Although the information displayed is believed to be accurate, no warranties or representations are made of any kind. |
| RE/MAX HALLMARK REALTY LTD. |
|
|

Sherin M Justin, CPA CGA
Sales Representative
Dir:
647-231-8657
Bus:
905-239-9222
| Virtual Tour | Book Showing | Email a Friend |
Jump To:
At a Glance:
| Type: | Freehold - Semi-Detached |
| Area: | Toronto |
| Municipality: | Toronto |
| Neighbourhood: | York University Heights |
| Style: | 2-Storey |
| Lot Size: | 26.31 x 84.99(Feet) |
| Tax: | $3,977.01 |
| Beds: | 3 |
| Baths: | 4 |
| Fireplace: | Y |
| Pool: | None |
Locatin Map:
Payment Calculator:

