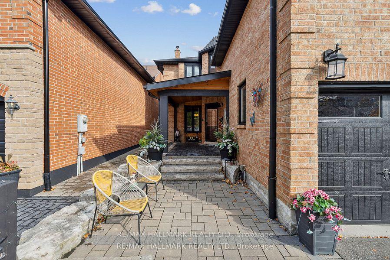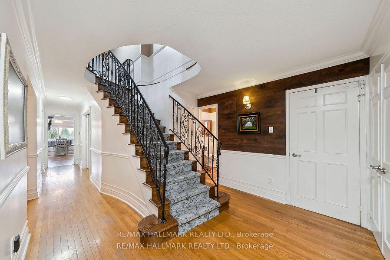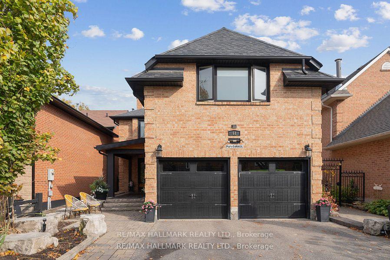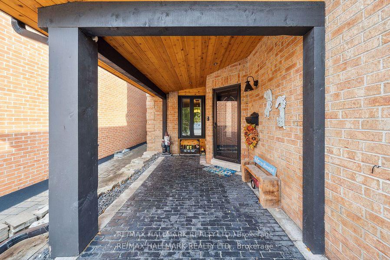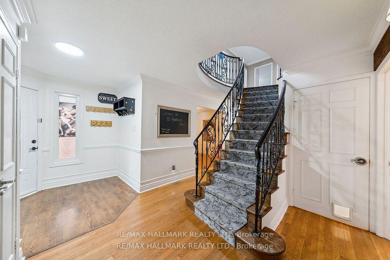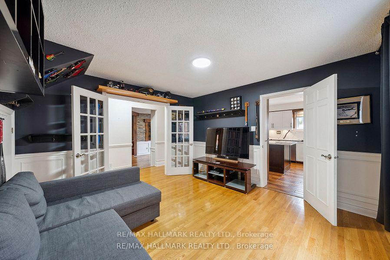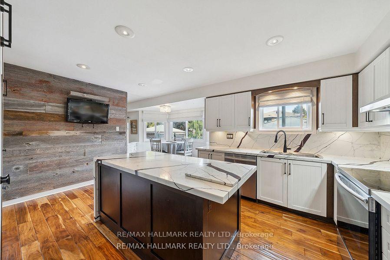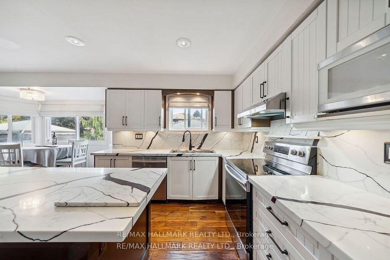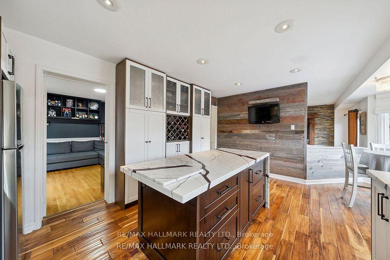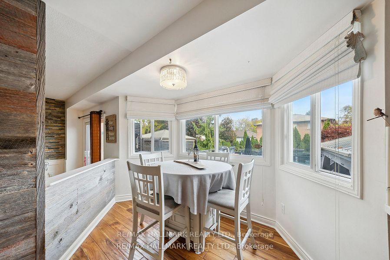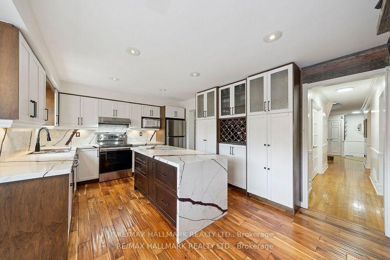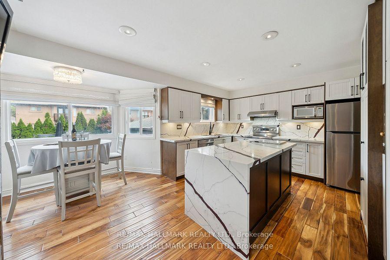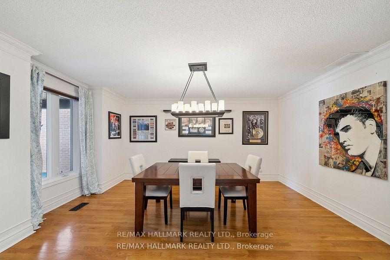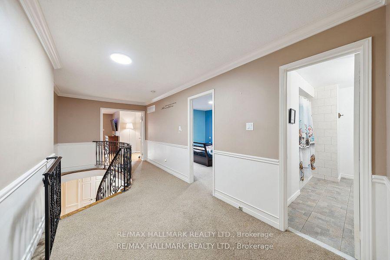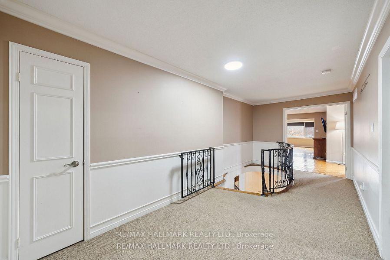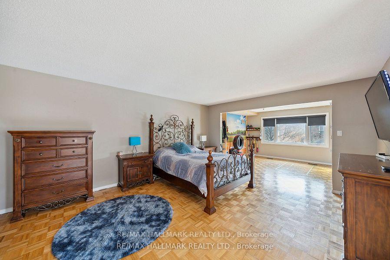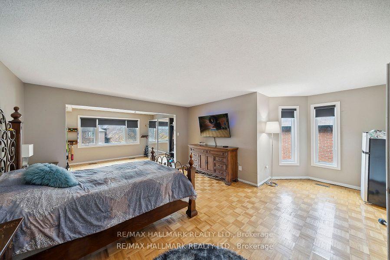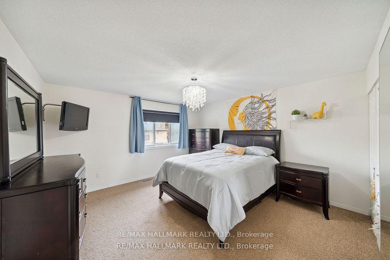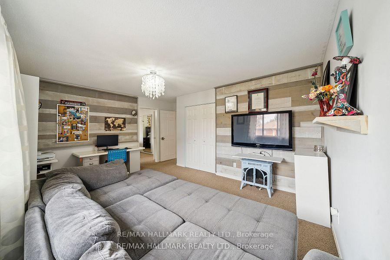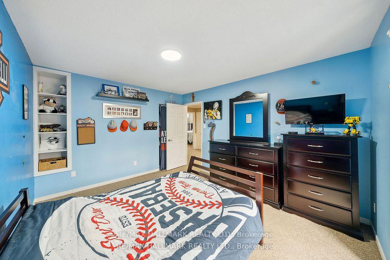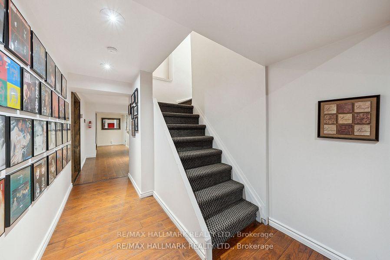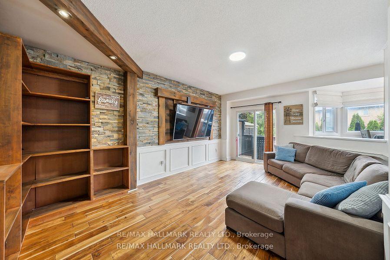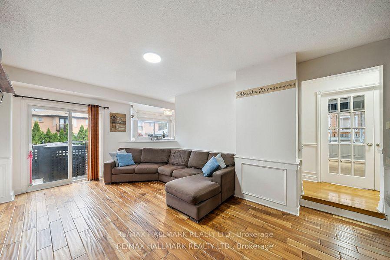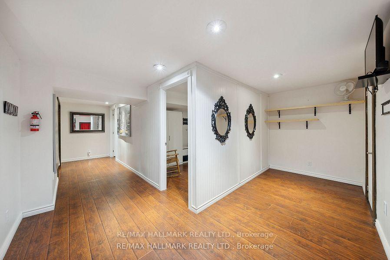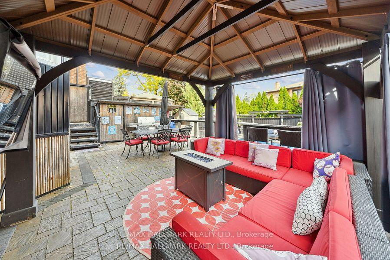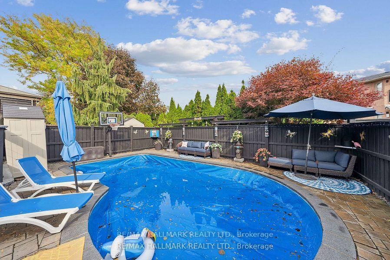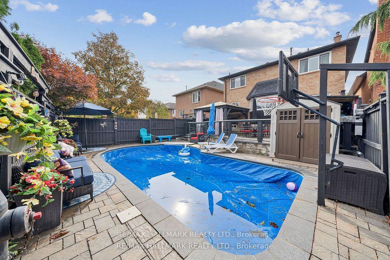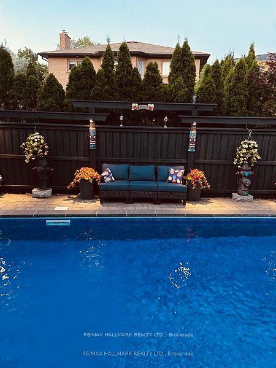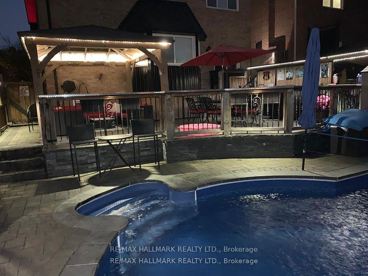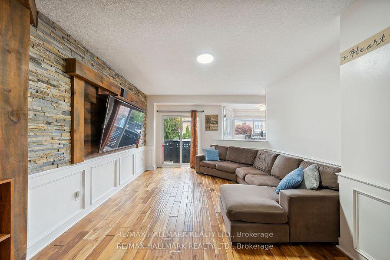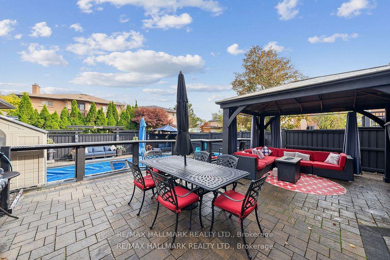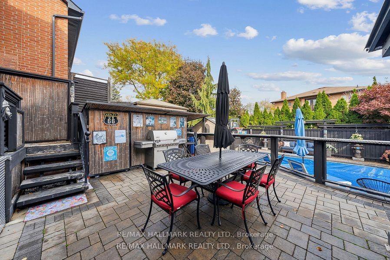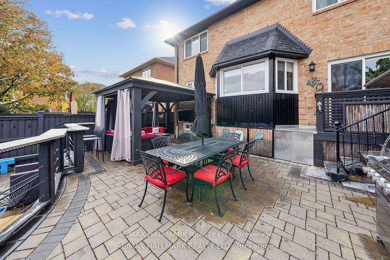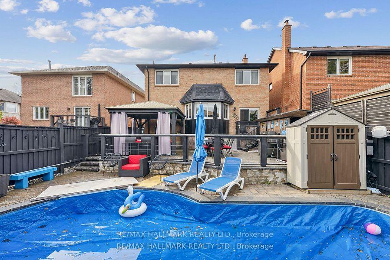$1,479,000
Available - For Sale
Listing ID: N10430454
51 Rosebury Lane , Vaughan, L4L 3Z1, Ontario
| You know what they say about location, right? Well, you can't get better than this. Your new home is located in the heart of Woodbridge, steps from historic Market Lane, delicious restaurants, luxury shops and amazing outdoor living. Not to mention how close you are to the beautiful trails, Humber River and conservation areas. This wonderful home is a beautiful canvas for your renovation imagination. Boasting over 4100 sq ft of living space, including the finished basement, an incredible inground pool, professional landscaping, a fully finished basement and a gourmet chef's kitchen to start. There is so much room to entertain and raise a large family or even hide from each other. There are endless possibilities, whether you bring your belongings and just move in or renovate to your heart's content, 51 Rosebury Lane is the one that you have been waiting for. Welcome home! Open House Sat Nov. 23th 2-4PM and Sun Nov. 24th 2-4PM |
| Extras: Gazebo, Landscape Lighting, Interlock, newer fence, safety gate, Covered porch, knotty cedar, douglas fir post and beams, Custom wrought iron pickets and railings, Oak stairs |
| Price | $1,479,000 |
| Taxes: | $6188.69 |
| Address: | 51 Rosebury Lane , Vaughan, L4L 3Z1, Ontario |
| Lot Size: | 36.40 x 129.77 (Feet) |
| Directions/Cross Streets: | Woodbridge Ave and Clarence Ave |
| Rooms: | 10 |
| Rooms +: | 3 |
| Bedrooms: | 4 |
| Bedrooms +: | 3 |
| Kitchens: | 1 |
| Family Room: | N |
| Basement: | Finished |
| Property Type: | Detached |
| Style: | 2-Storey |
| Exterior: | Brick |
| Garage Type: | Built-In |
| (Parking/)Drive: | Pvt Double |
| Drive Parking Spaces: | 2 |
| Pool: | Inground |
| Other Structures: | Garden Shed |
| Approximatly Square Footage: | 2500-3000 |
| Property Features: | Golf, Grnbelt/Conserv, Public Transit, River/Stream |
| Fireplace/Stove: | N |
| Heat Source: | Gas |
| Heat Type: | Forced Air |
| Central Air Conditioning: | Central Air |
| Sewers: | Sewers |
| Water: | Municipal |
$
%
Years
This calculator is for demonstration purposes only. Always consult a professional
financial advisor before making personal financial decisions.
| Although the information displayed is believed to be accurate, no warranties or representations are made of any kind. |
| RE/MAX HALLMARK REALTY LTD. |
|
|

Sherin M Justin, CPA CGA
Sales Representative
Dir:
647-231-8657
Bus:
905-239-9222
| Virtual Tour | Book Showing | Email a Friend |
Jump To:
At a Glance:
| Type: | Freehold - Detached |
| Area: | York |
| Municipality: | Vaughan |
| Neighbourhood: | West Woodbridge |
| Style: | 2-Storey |
| Lot Size: | 36.40 x 129.77(Feet) |
| Tax: | $6,188.69 |
| Beds: | 4+3 |
| Baths: | 4 |
| Fireplace: | N |
| Pool: | Inground |
Locatin Map:
Payment Calculator:

