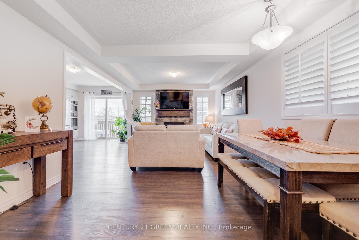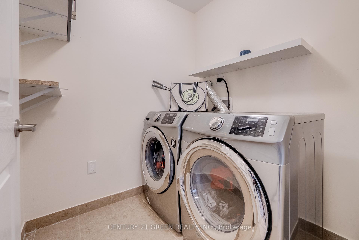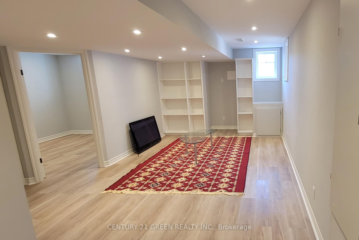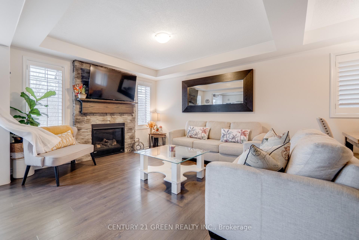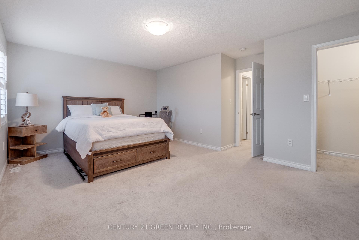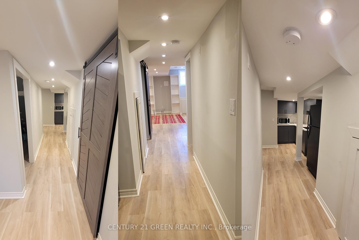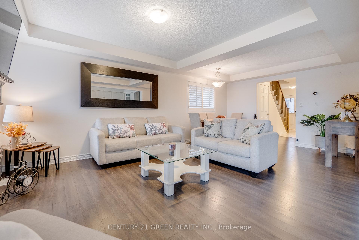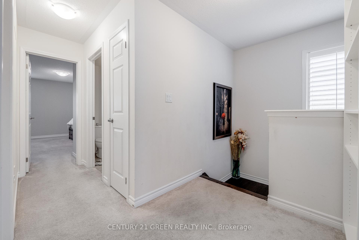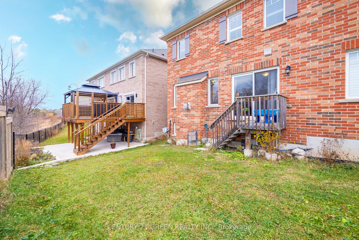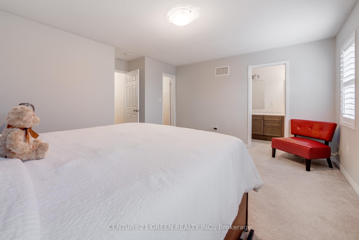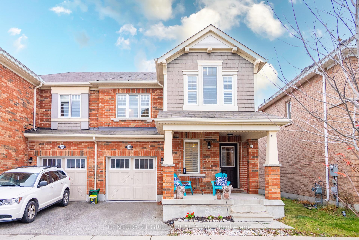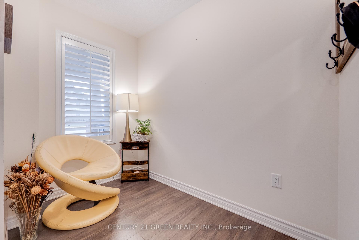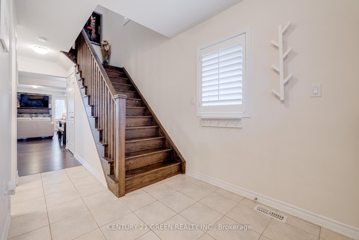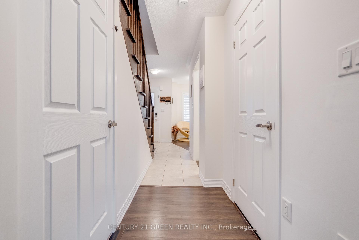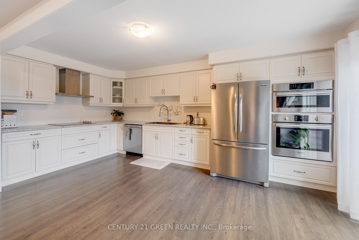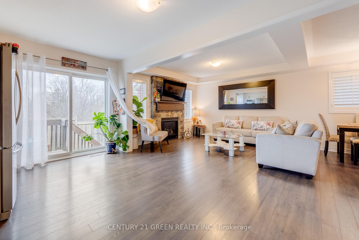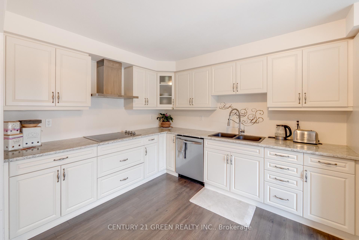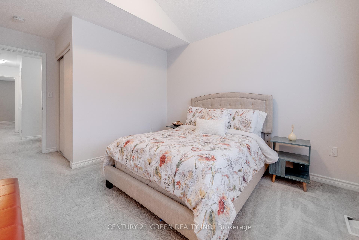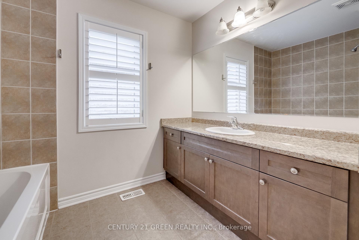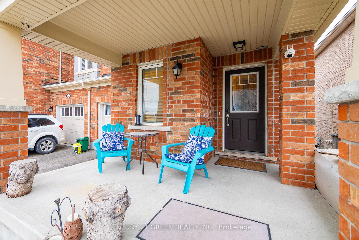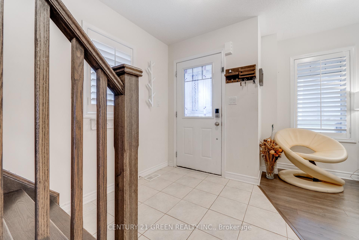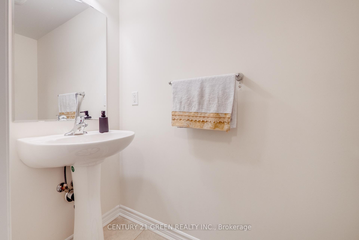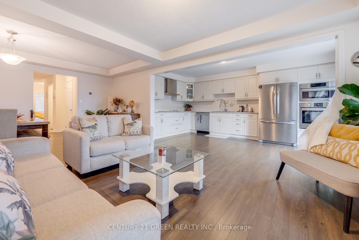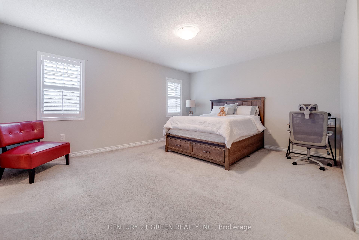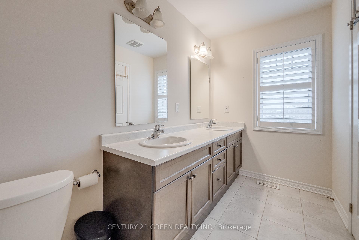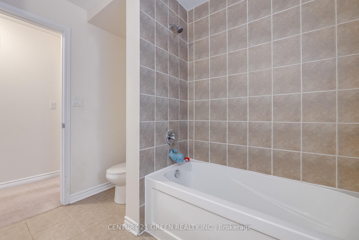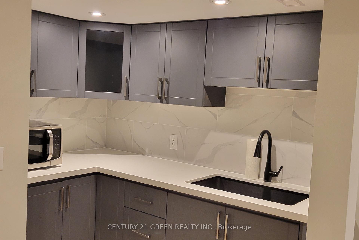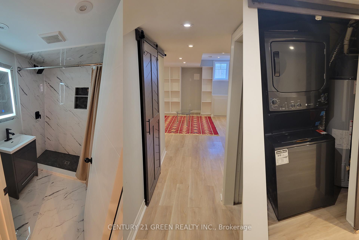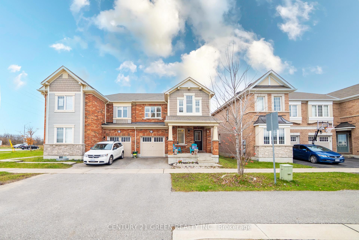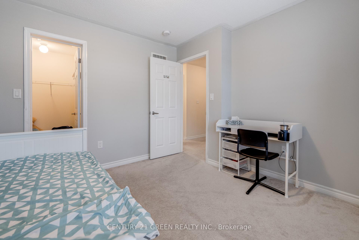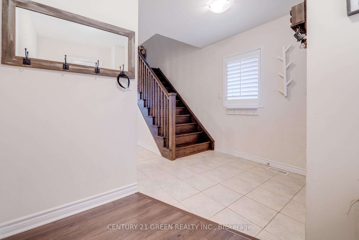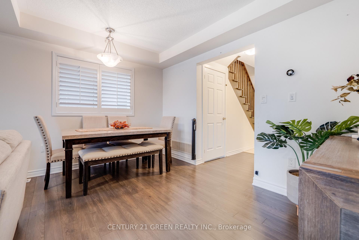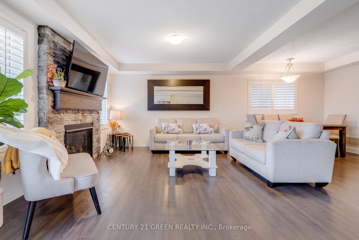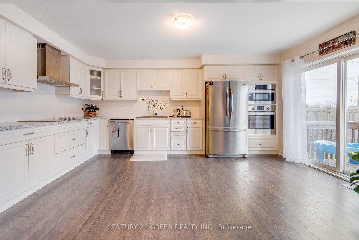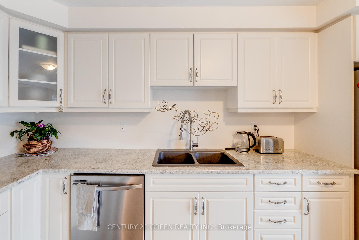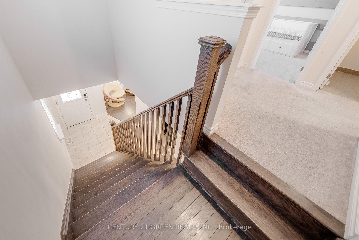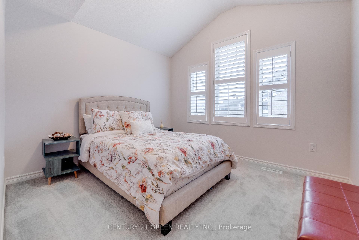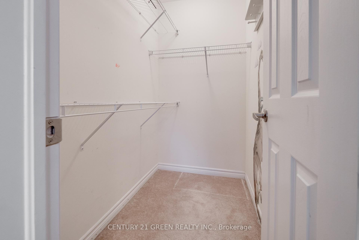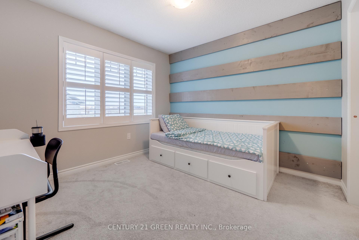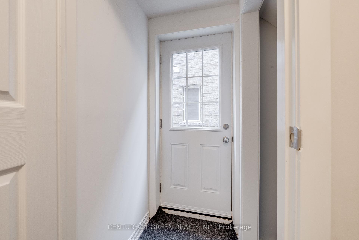$1,199,000
Available - For Sale
Listing ID: W10430380
303 Yates Dr , Milton, L9T 2W3, Ontario
| WELCOME TO 303 YATES DRIVE IN THE BEAUTIFUL NEIGHBOURHOOD OF COATES AREA IN MILTON. THIS STUNNING 3-BEDROOM WITH 1 BED FINISHED RENTABLE BASEMENT AND 4-BATHROOM SEMI-DETACHED HOME IS SITUATED ON A PREMIUM LOT & PROVIDES A SPACIOUS OPEN CONCEPT LAYOUT. LIVING SPACE BOASTS UPGRADES THROUGHOUT INCLUDING HARDWOOD FLOORS, OAK STAIRCASE, GAS FIREPLACE. UPGRADED STUNNING KITCHEN IS EQUIPPED WITH QUARTS COUNTERS , STAINLESS STEEL APPLIANCES, DEEP UNDERCOUNTER SINK, B/I MICROWAVE & OVEN. UPSTAIRS FEATURES A LARGE PRIMARY BEDROOM WITH WALK-IN CLOSET AND ENSUITE. 2 SIZEABLE BEDROOMS AND A 2ND FLOOR LAUNDRY ROOM FOR CONVENIENCE. INTERIOR WALLS OF ENTIRE HOME HAS BEEN PROFESSIONALLY PAINTED. THE HOME IS IDEALLY LOCATED CLOSE TO SCHOOLS, PARKS, SHOPS, HOSPITAL, SPORTS CENTRE AND G.O STATION. DON'T WAIT ANOTHER MOMENT FOR YOUR OPPORTUNITY TO OWNS THIS BEAUTIFUL HOME! |
| Price | $1,199,000 |
| Taxes: | $3850.00 |
| Assessment Year: | 2023 |
| Address: | 303 Yates Dr , Milton, L9T 2W3, Ontario |
| Lot Size: | 28.60 x 80.47 (Feet) |
| Directions/Cross Streets: | Yates/St. Louis |
| Rooms: | 10 |
| Bedrooms: | 3 |
| Bedrooms +: | 1 |
| Kitchens: | 1 |
| Kitchens +: | 1 |
| Family Room: | Y |
| Basement: | Apartment, Sep Entrance |
| Approximatly Age: | 6-15 |
| Property Type: | Semi-Detached |
| Style: | 2-Storey |
| Exterior: | Brick |
| Garage Type: | Attached |
| (Parking/)Drive: | Private |
| Drive Parking Spaces: | 3 |
| Pool: | None |
| Approximatly Age: | 6-15 |
| Approximatly Square Footage: | 1500-2000 |
| Property Features: | Arts Centre, Park, Place Of Worship, Public Transit, Rec Centre, School |
| Fireplace/Stove: | Y |
| Heat Source: | Gas |
| Heat Type: | Forced Air |
| Central Air Conditioning: | Central Air |
| Laundry Level: | Upper |
| Sewers: | Sewers |
| Water: | Municipal |
$
%
Years
This calculator is for demonstration purposes only. Always consult a professional
financial advisor before making personal financial decisions.
| Although the information displayed is believed to be accurate, no warranties or representations are made of any kind. |
| CENTURY 21 GREEN REALTY INC. |
|
|

Sherin M Justin, CPA CGA
Sales Representative
Dir:
647-231-8657
Bus:
905-239-9222
| Virtual Tour | Book Showing | Email a Friend |
Jump To:
At a Glance:
| Type: | Freehold - Semi-Detached |
| Area: | Halton |
| Municipality: | Milton |
| Neighbourhood: | Coates |
| Style: | 2-Storey |
| Lot Size: | 28.60 x 80.47(Feet) |
| Approximate Age: | 6-15 |
| Tax: | $3,850 |
| Beds: | 3+1 |
| Baths: | 4 |
| Fireplace: | Y |
| Pool: | None |
Locatin Map:
Payment Calculator:

