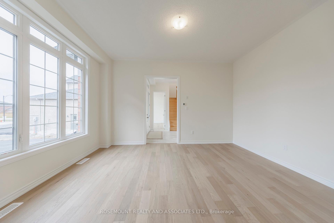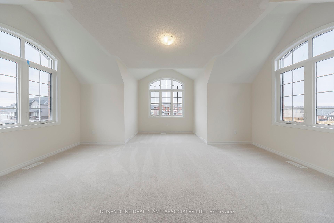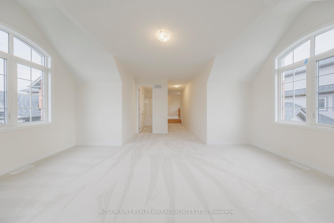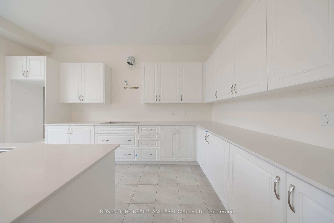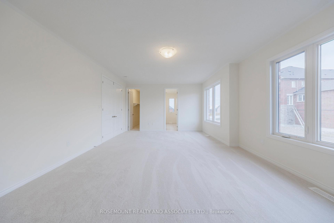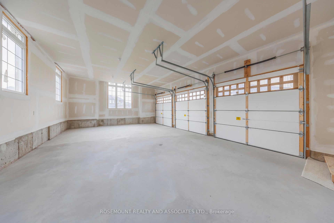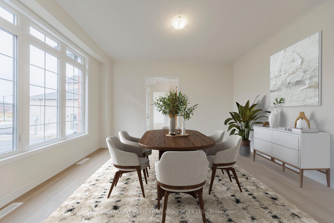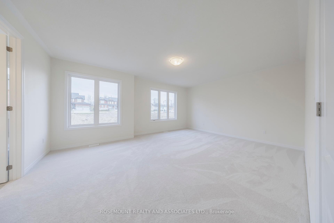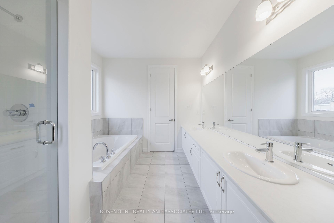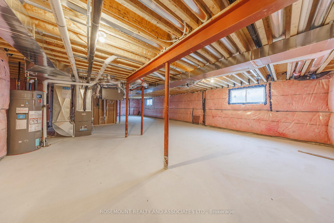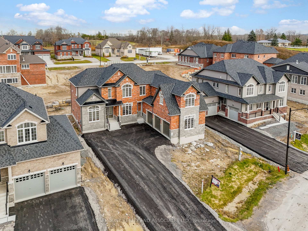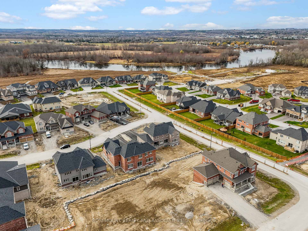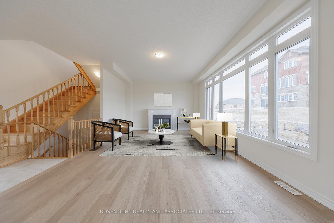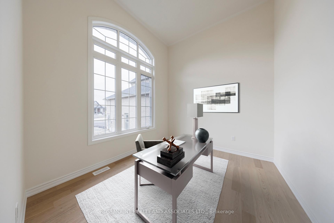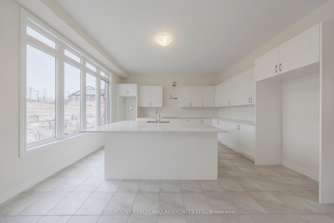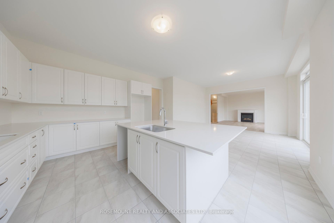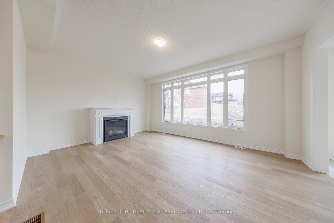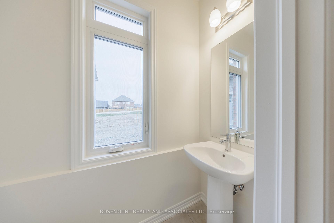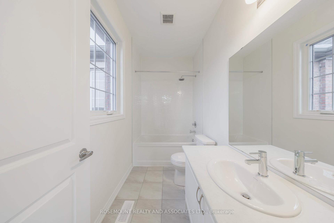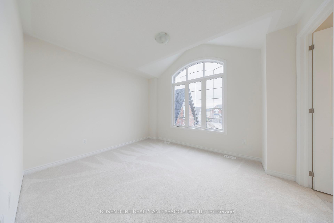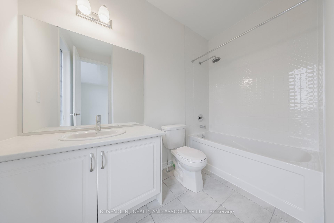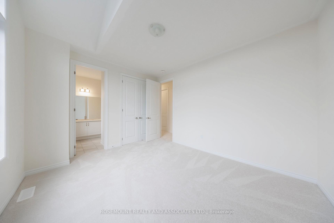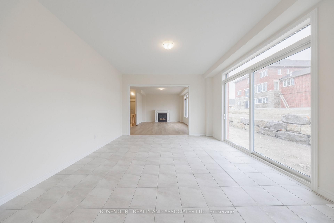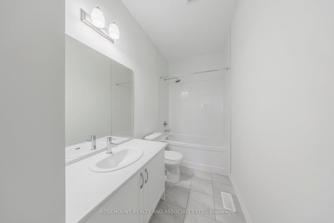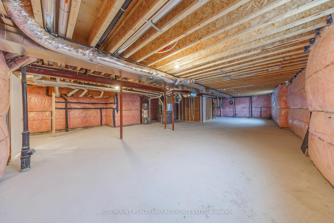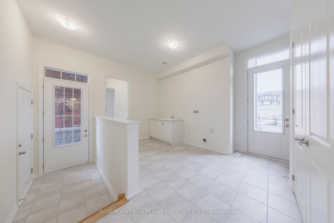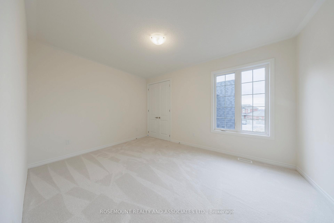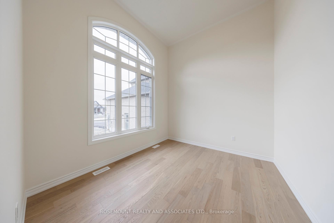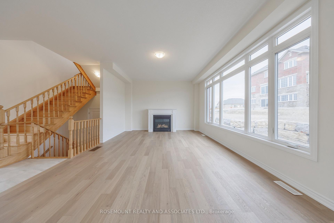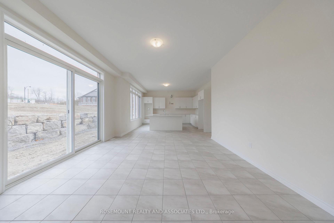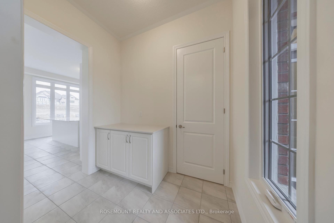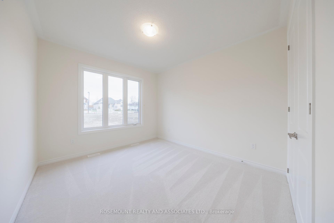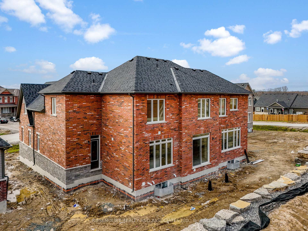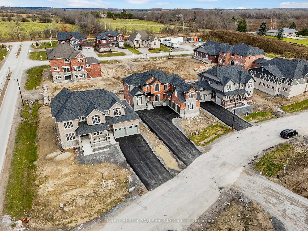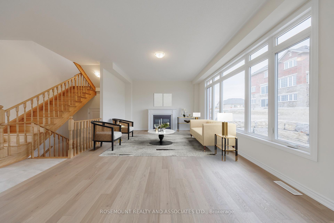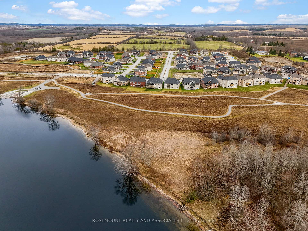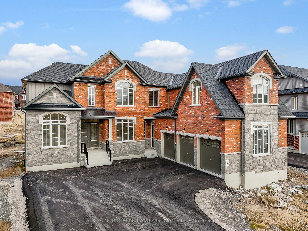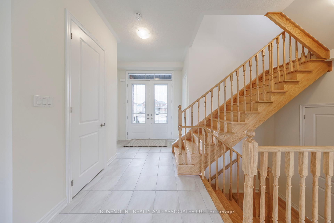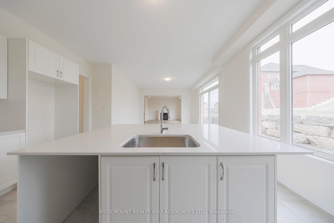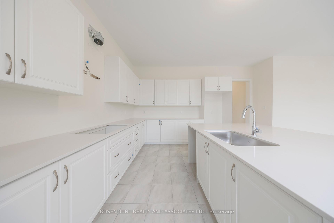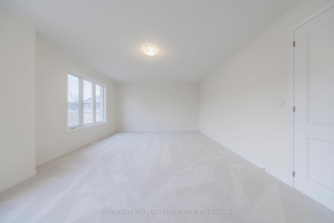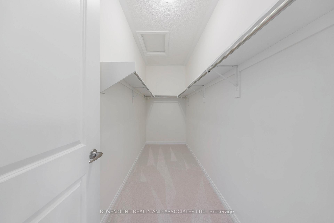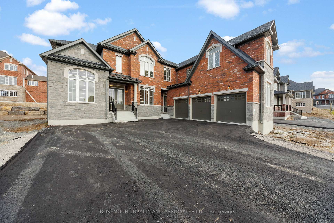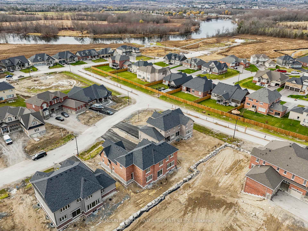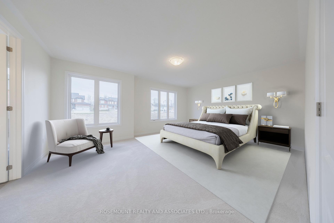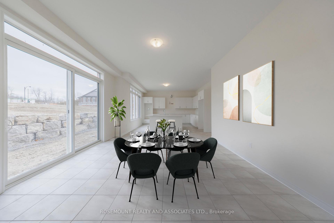$1,469,000
Available - For Sale
Listing ID: X10431558
30 Autumn Frost Rd , Otonabee-South Monaghan, K9J 0K7, Ontario
| Welcome to this Exquisite 5-bedroom, 4.5-bathroom home offering 3,904 square feet of luxurious living space, built by the renowned Ambria Homes. This Home Offers 3 Car Garage Parking and is Located in the prestigious Riverbend community. Boasts an ideal combination of modern design and practical functionality. Features Soaring 10 Foot ceilings on the main floor and 9 foot ceilings on the second floor. The grand kitchen offers ample cabinetry and a large centre island. The adjacent breakfast area flows seamlessly into the backyard, making it ideal for hosting family and friends. Large great room, with gas fireplace, offers a cozy and stylish space for relaxation and gathering. The Five Spacious Bedrooms Upstairs With Large Windows provides Ample Space For A Growing Family. Located near the Otonabee River, Offering easy access to boat launching. Minutes to the 115 and Major Amenities. You Don't want't to miss this one! |
| Extras: Washer, Dryer, Gas Burner and Equipment (Fridge, Stove, Dishwasher to be installed) |
| Price | $1,469,000 |
| Taxes: | $0.00 |
| Address: | 30 Autumn Frost Rd , Otonabee-South Monaghan, K9J 0K7, Ontario |
| Directions/Cross Streets: | Driscoll Road & Matchett Line |
| Rooms: | 10 |
| Bedrooms: | 5 |
| Bedrooms +: | |
| Kitchens: | 1 |
| Family Room: | Y |
| Basement: | Unfinished |
| Approximatly Age: | New |
| Property Type: | Detached |
| Style: | 2-Storey |
| Exterior: | Brick, Stone |
| Garage Type: | Built-In |
| (Parking/)Drive: | Private |
| Drive Parking Spaces: | 8 |
| Pool: | None |
| Approximatly Age: | New |
| Approximatly Square Footage: | 3500-5000 |
| Fireplace/Stove: | Y |
| Heat Source: | Gas |
| Heat Type: | Forced Air |
| Central Air Conditioning: | None |
| Laundry Level: | Main |
| Sewers: | Sewers |
| Water: | Municipal |
$
%
Years
This calculator is for demonstration purposes only. Always consult a professional
financial advisor before making personal financial decisions.
| Although the information displayed is believed to be accurate, no warranties or representations are made of any kind. |
| ROSEMOUNT REALTY AND ASSOCIATES LTD. |
|
|

Sherin M Justin, CPA CGA
Sales Representative
Dir:
647-231-8657
Bus:
905-239-9222
| Virtual Tour | Book Showing | Email a Friend |
Jump To:
At a Glance:
| Type: | Freehold - Detached |
| Area: | Peterborough |
| Municipality: | Otonabee-South Monaghan |
| Neighbourhood: | Rural Otonabee-South Monaghan |
| Style: | 2-Storey |
| Approximate Age: | New |
| Beds: | 5 |
| Baths: | 5 |
| Fireplace: | Y |
| Pool: | None |
Locatin Map:
Payment Calculator:

