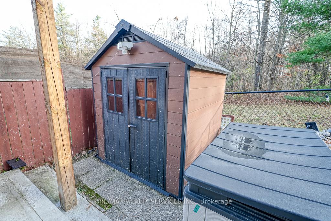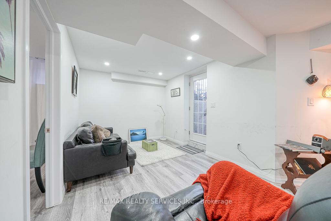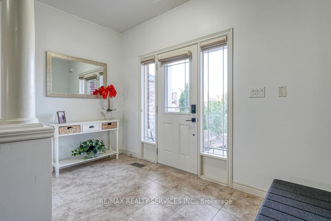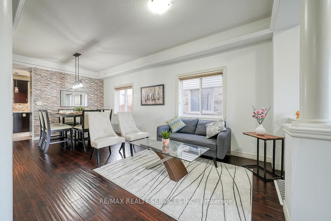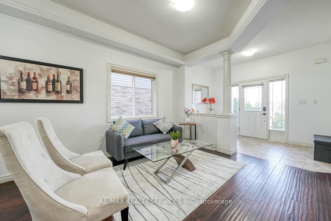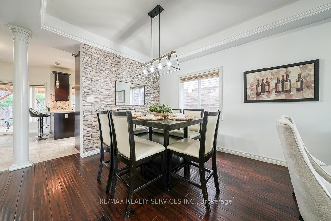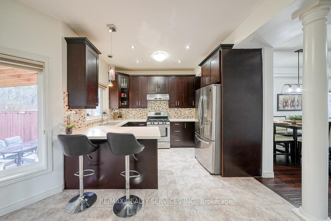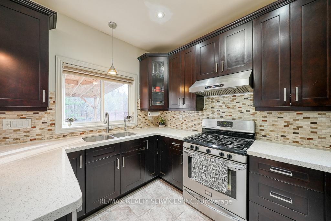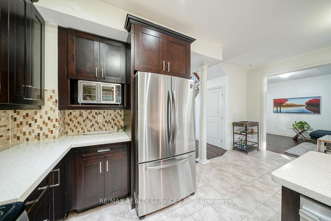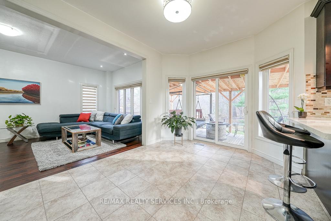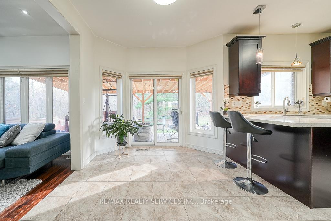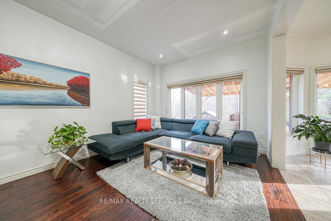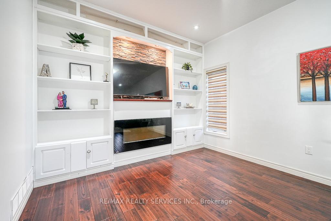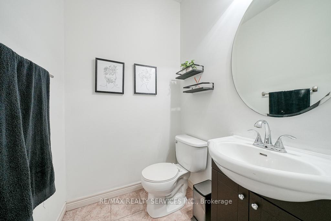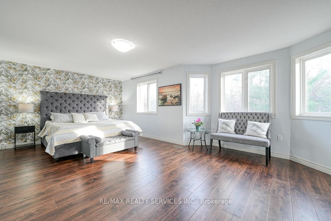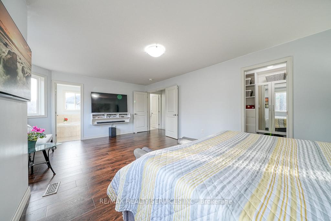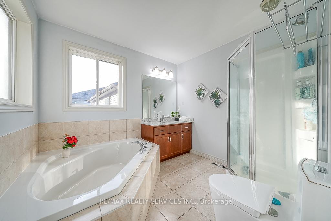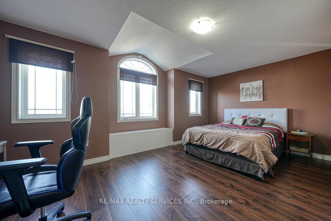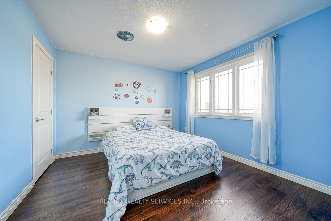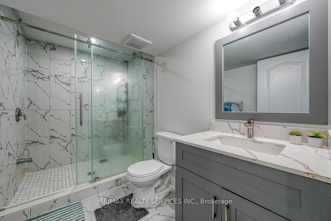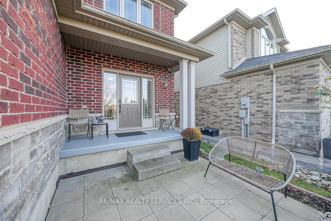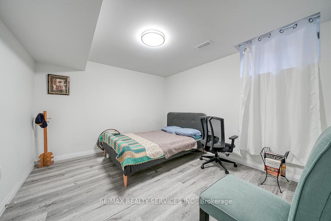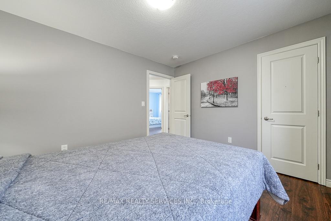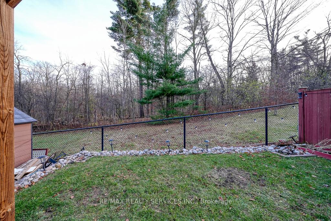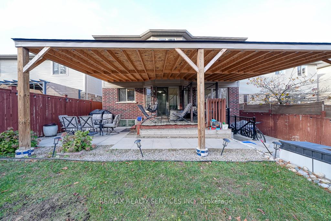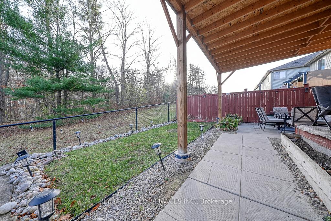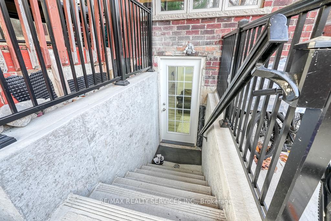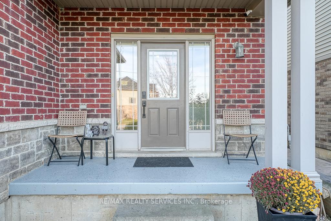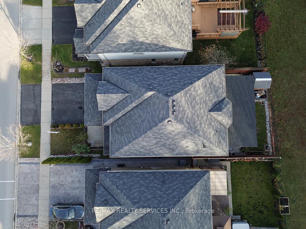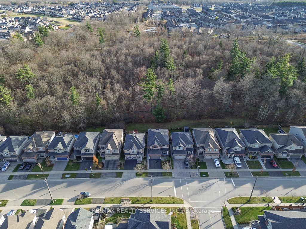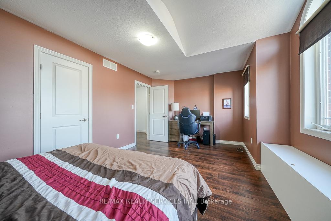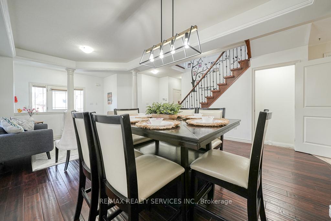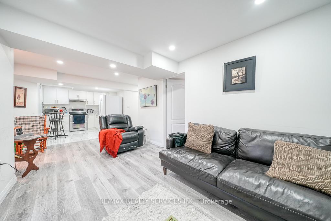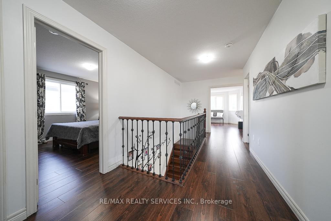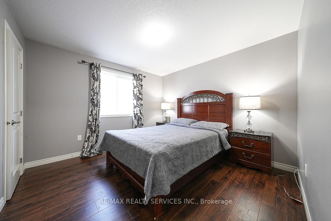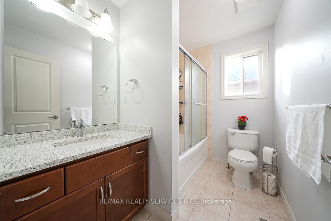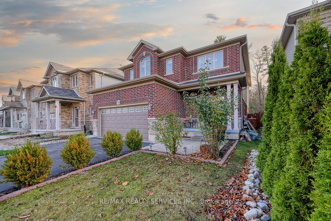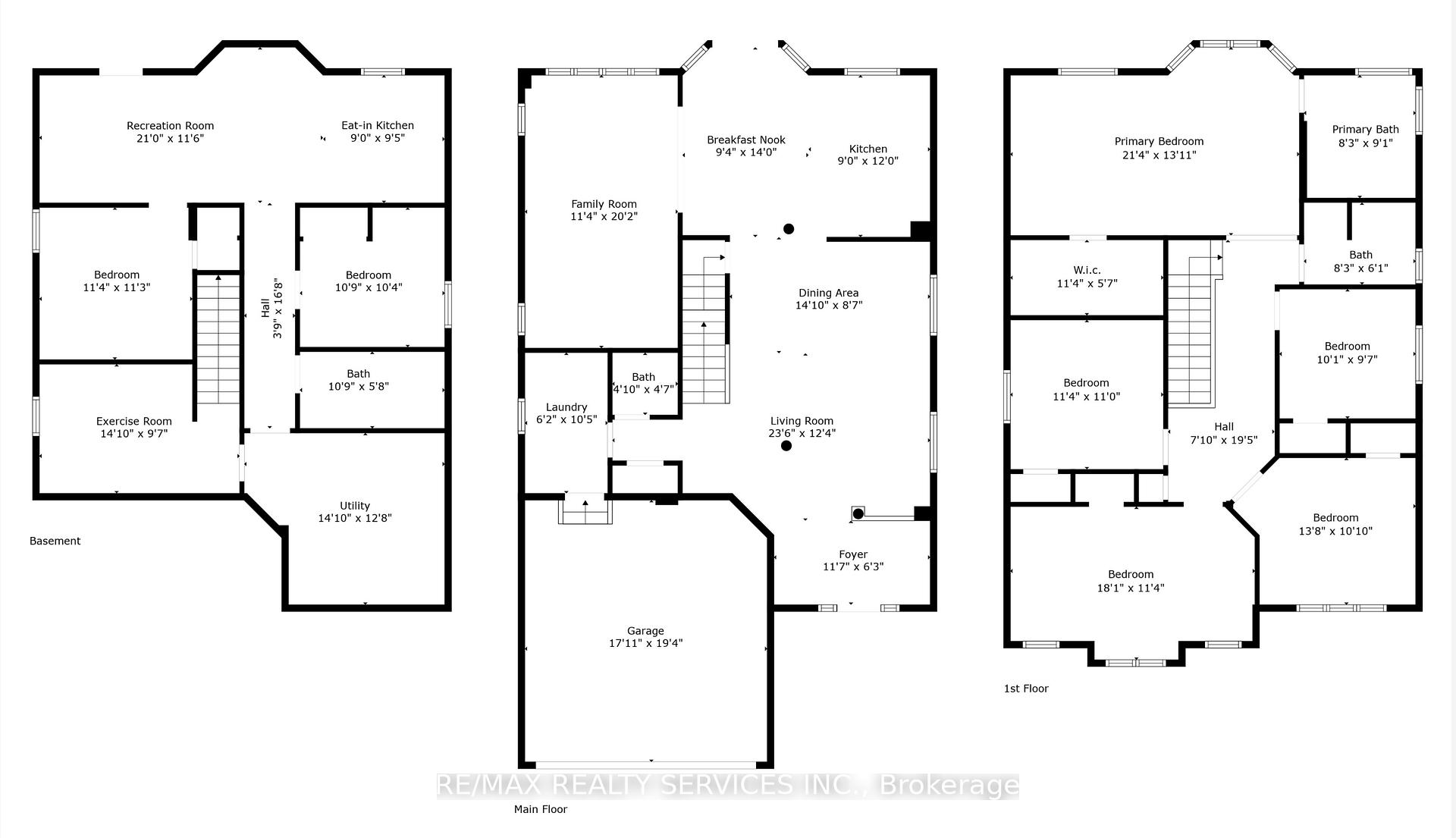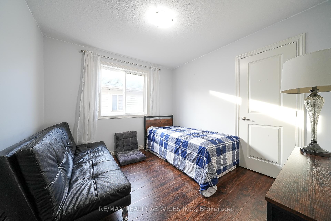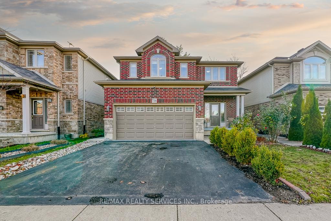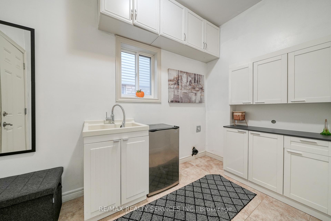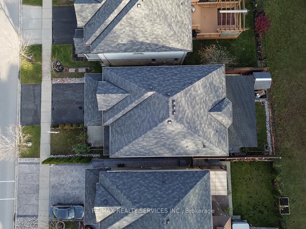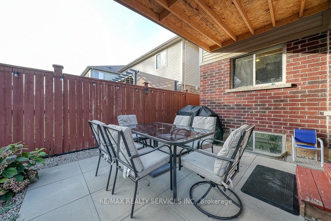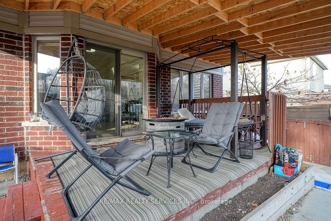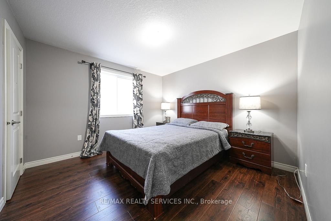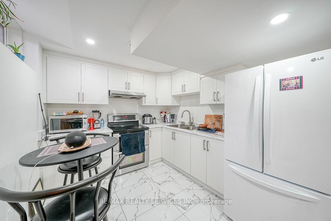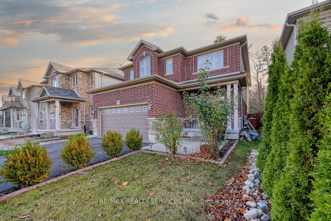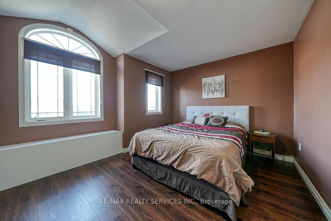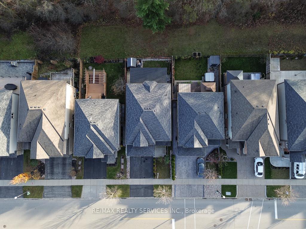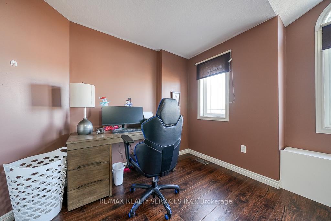$1,199,800
Available - For Sale
Listing ID: X10431364
716 Robert Ferrie Dr , Kitchener, N2R 0B2, Ontario
| Welcome to 716 Robert Ferrie Drive very popular Doon South area of Kitchener!!! 716 Robert Ferrie Drive is an absolute CANT MISS. The open concept, Welcomes you to the main floor where the beauty begins! This 5 bedroom, 4 baths, fully upgraded property from top to bottom, carpet free home with a beautiful 2 bedroom 2nd dwelling unit-perfect for extra income of family living. Custom closet organizer in the primary bedroom for ultimate storage, and quartz countertops in all the bathrooms and main kitchen-elegant and durable. Ravine lot with a fenced backyard and huge deck perfect for entertaining. S/S appliances fridge, 2 stoves, dishwasher, washer, dryer (white fridge in the basement). |
| Price | $1,199,800 |
| Taxes: | $7000.56 |
| Address: | 716 Robert Ferrie Dr , Kitchener, N2R 0B2, Ontario |
| Lot Size: | 39.37 x 100.00 (Feet) |
| Directions/Cross Streets: | Robert Ferrie dr/ Forest Creek Dr |
| Rooms: | 10 |
| Rooms +: | 3 |
| Bedrooms: | 5 |
| Bedrooms +: | 2 |
| Kitchens: | 1 |
| Kitchens +: | 1 |
| Family Room: | Y |
| Basement: | Finished, Sep Entrance |
| Property Type: | Detached |
| Style: | 2-Storey |
| Exterior: | Brick, Stone |
| Garage Type: | Attached |
| (Parking/)Drive: | Private |
| Drive Parking Spaces: | 2 |
| Pool: | None |
| Fireplace/Stove: | Y |
| Heat Source: | Gas |
| Heat Type: | Forced Air |
| Central Air Conditioning: | Central Air |
| Laundry Level: | Main |
| Sewers: | Sewers |
| Water: | Municipal |
$
%
Years
This calculator is for demonstration purposes only. Always consult a professional
financial advisor before making personal financial decisions.
| Although the information displayed is believed to be accurate, no warranties or representations are made of any kind. |
| RE/MAX REALTY SERVICES INC. |
|
|

Sherin M Justin, CPA CGA
Sales Representative
Dir:
647-231-8657
Bus:
905-239-9222
| Virtual Tour | Book Showing | Email a Friend |
Jump To:
At a Glance:
| Type: | Freehold - Detached |
| Area: | Waterloo |
| Municipality: | Kitchener |
| Style: | 2-Storey |
| Lot Size: | 39.37 x 100.00(Feet) |
| Tax: | $7,000.56 |
| Beds: | 5+2 |
| Baths: | 4 |
| Fireplace: | Y |
| Pool: | None |
Locatin Map:
Payment Calculator:

