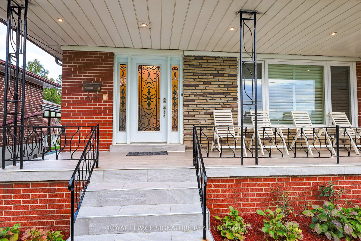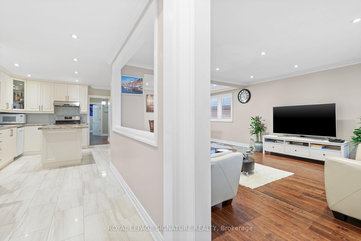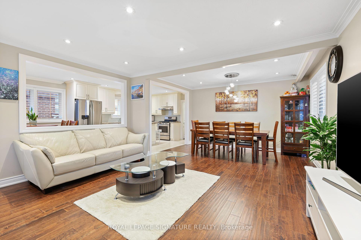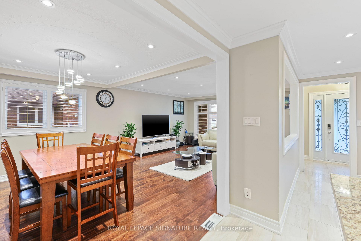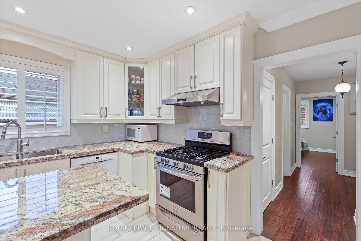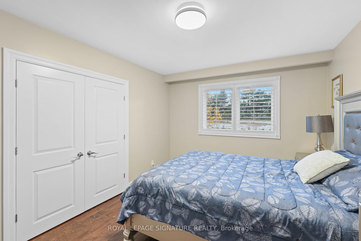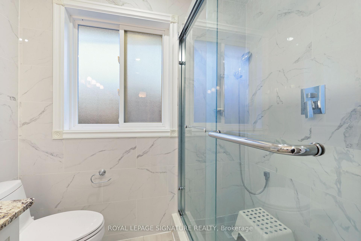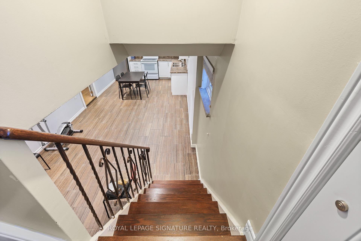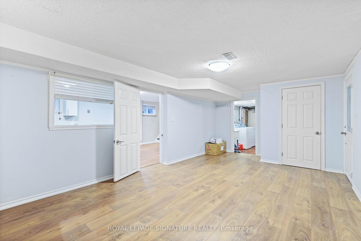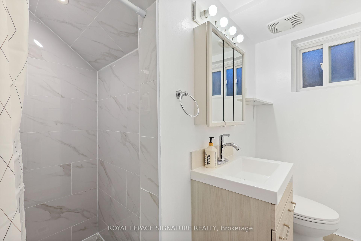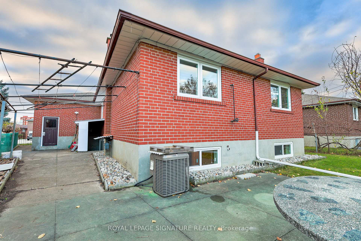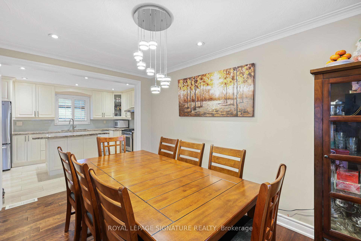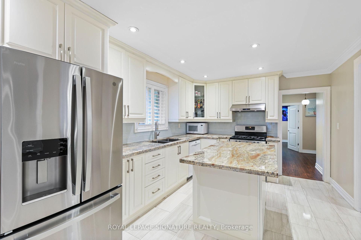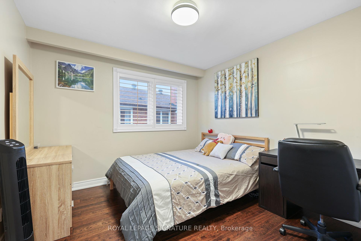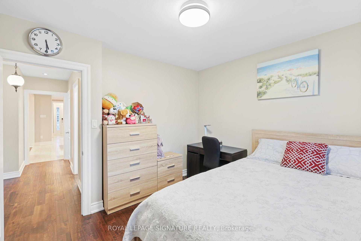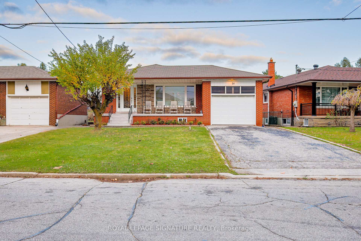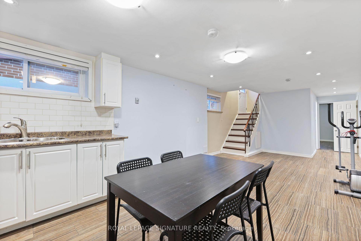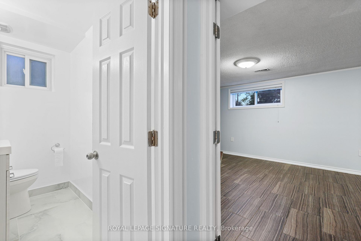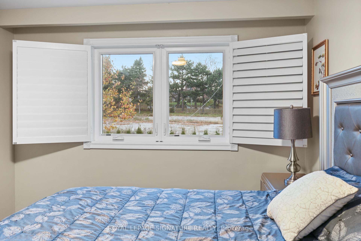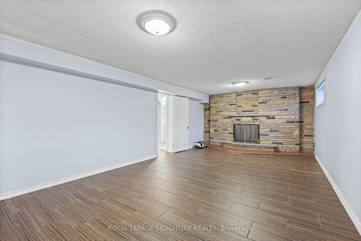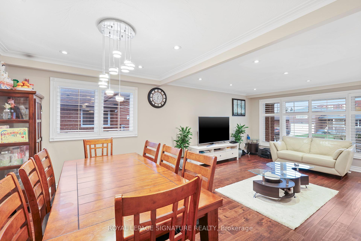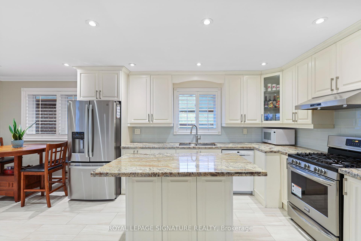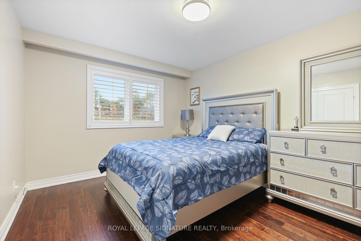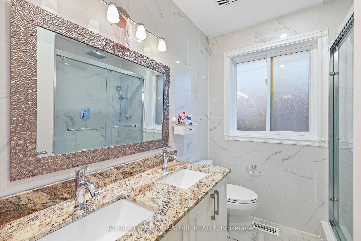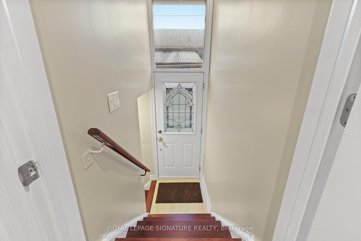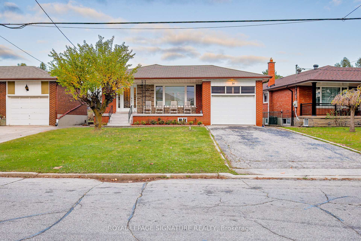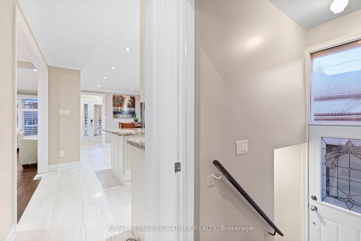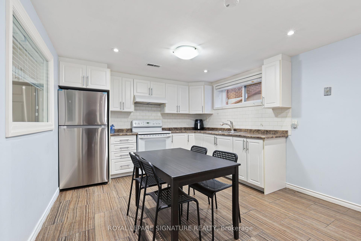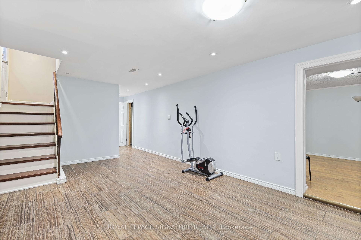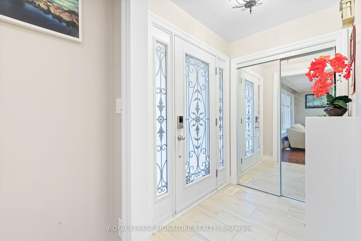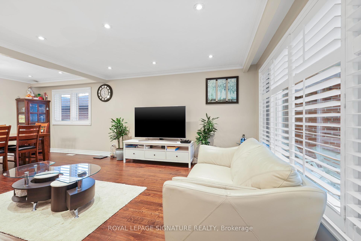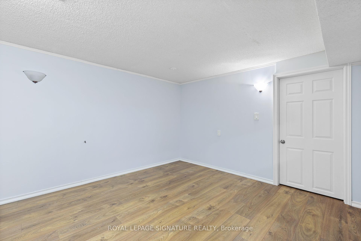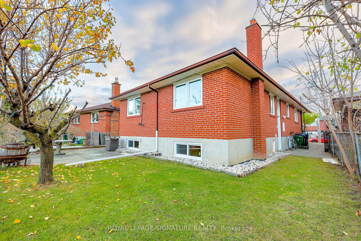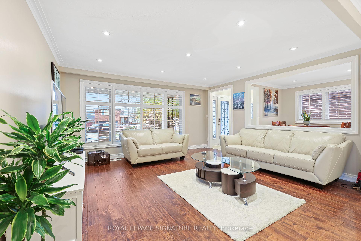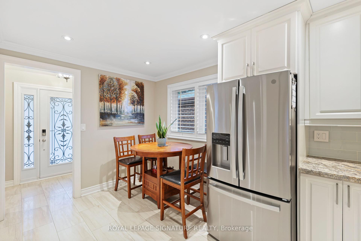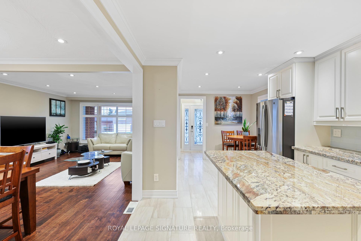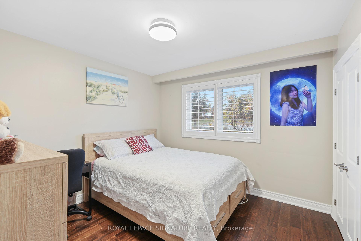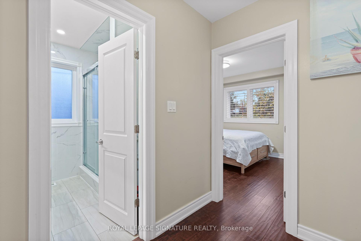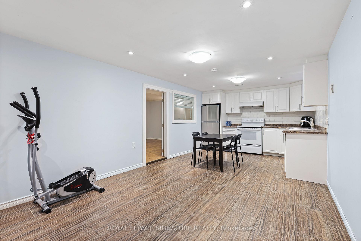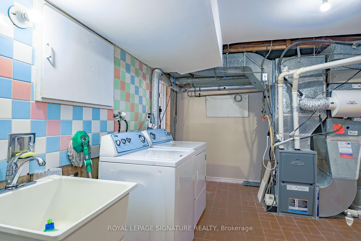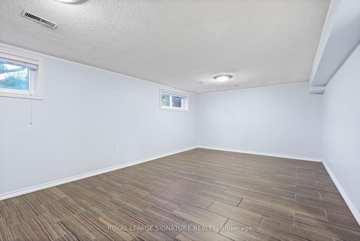$1,179,000
Available - For Sale
Listing ID: W10431164
31 Liscombe Rd , Toronto, M6L 3A3, Ontario
| Stunning 3+ 2 Bedroom Solid Brick Bungalow - Fully Renovated in 2017! This beautifully updated bungalow boasts a spacious layout and modern finishes, offering the perfect combination of and functionality. 2 separate entrances on both sides of the house. The main floor features gleaming hardwood flooring throughout and a bright, open-concept kitchen and dining area - perfect for entertaining and family meals. Plenty of room for gardening, play, private entrances, making it ideal for guests, in-laws, or even rental income potential. This home offers the best of both suburban peace and city convenience. Whether you're looking for a family home or a great investment opportunity, this property has it all! Don't miss out on this incredible chance to make it yours - a true gem with endless possibilities! |
| Extras: Conveniently located just steps from transit, shops, bakeries, hospitals, and Yorkdale Mall, with easy access to the 400/401 corridor. |
| Price | $1,179,000 |
| Taxes: | $4863.96 |
| Address: | 31 Liscombe Rd , Toronto, M6L 3A3, Ontario |
| Lot Size: | 53.20 x 133.00 (Feet) |
| Directions/Cross Streets: | Black Creek Dr & Maple Leaf Dr |
| Rooms: | 7 |
| Rooms +: | 4 |
| Bedrooms: | 3 |
| Bedrooms +: | 2 |
| Kitchens: | 1 |
| Kitchens +: | 1 |
| Family Room: | N |
| Basement: | Sep Entrance, Walk-Up |
| Property Type: | Detached |
| Style: | Bungalow |
| Exterior: | Brick |
| Garage Type: | Attached |
| (Parking/)Drive: | Private |
| Drive Parking Spaces: | 2 |
| Pool: | None |
| Fireplace/Stove: | Y |
| Heat Source: | Gas |
| Heat Type: | Forced Air |
| Central Air Conditioning: | Central Air |
| Sewers: | Sewers |
| Water: | Municipal |
$
%
Years
This calculator is for demonstration purposes only. Always consult a professional
financial advisor before making personal financial decisions.
| Although the information displayed is believed to be accurate, no warranties or representations are made of any kind. |
| ROYAL LEPAGE SIGNATURE REALTY |
|
|

Sherin M Justin, CPA CGA
Sales Representative
Dir:
647-231-8657
Bus:
905-239-9222
| Book Showing | Email a Friend |
Jump To:
At a Glance:
| Type: | Freehold - Detached |
| Area: | Toronto |
| Municipality: | Toronto |
| Neighbourhood: | Rustic |
| Style: | Bungalow |
| Lot Size: | 53.20 x 133.00(Feet) |
| Tax: | $4,863.96 |
| Beds: | 3+2 |
| Baths: | 2 |
| Fireplace: | Y |
| Pool: | None |
Locatin Map:
Payment Calculator:

