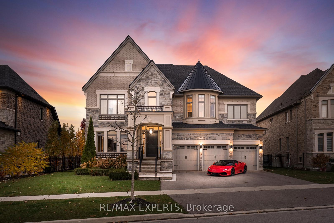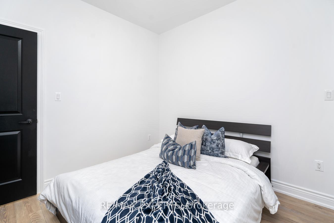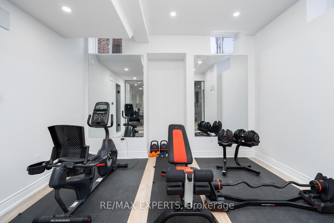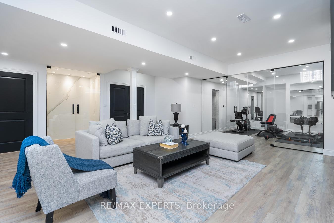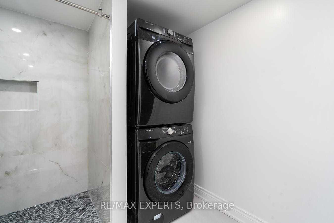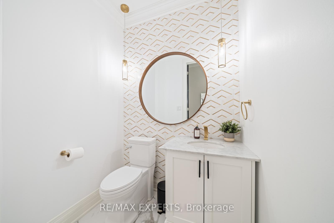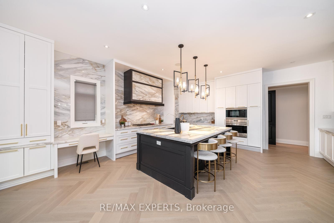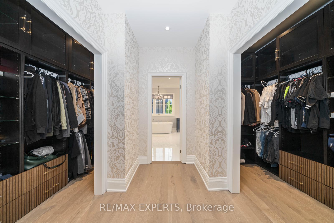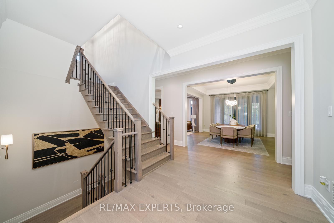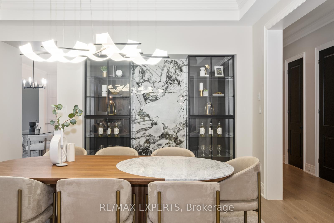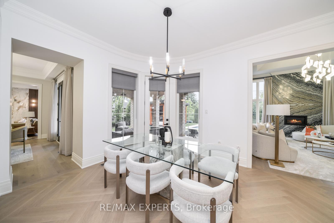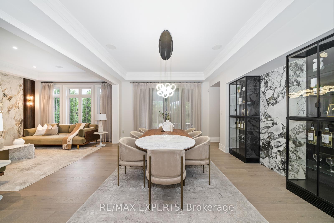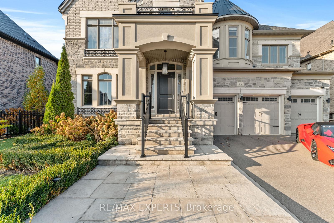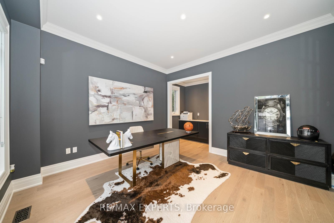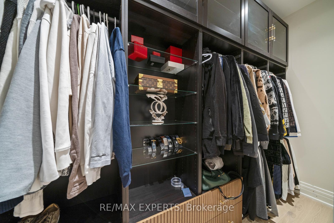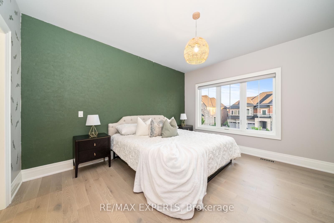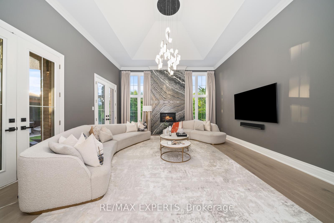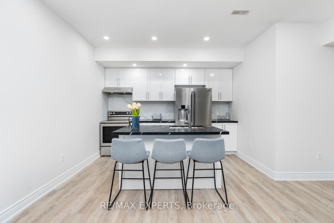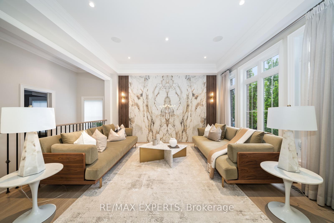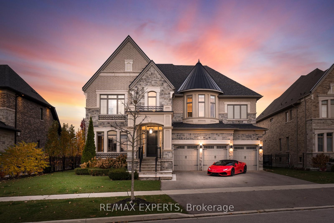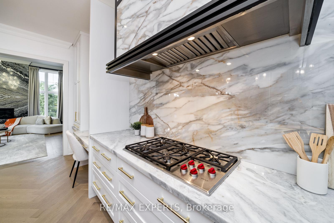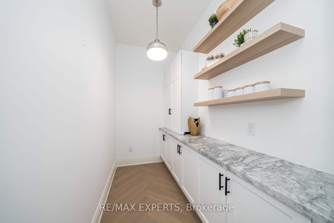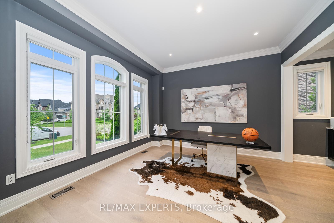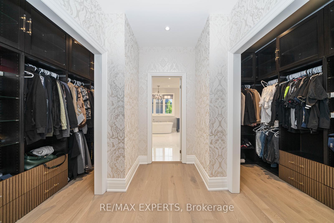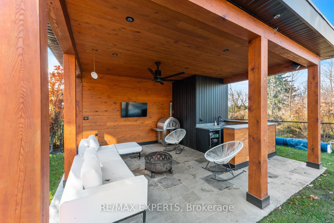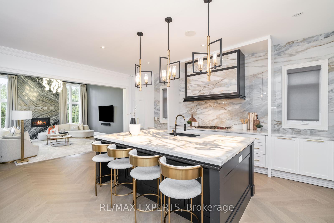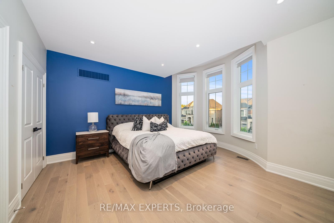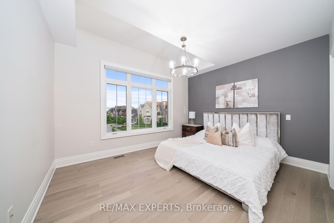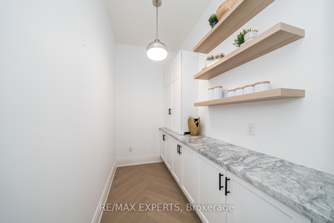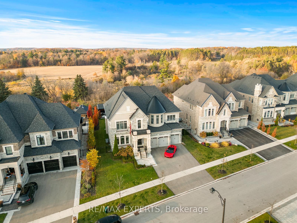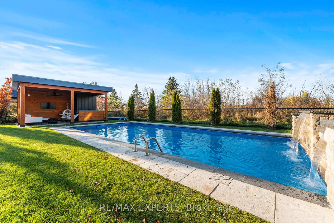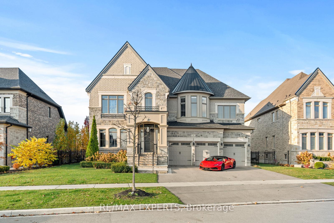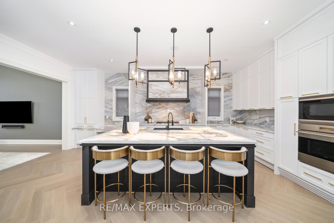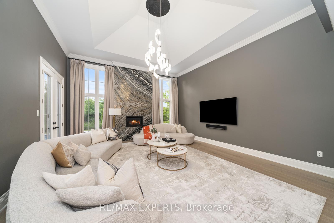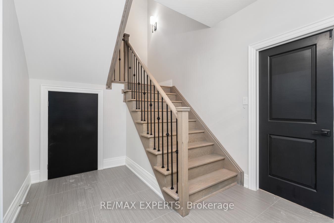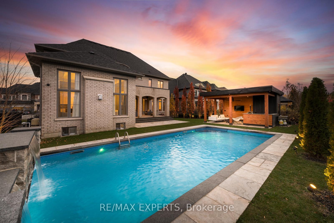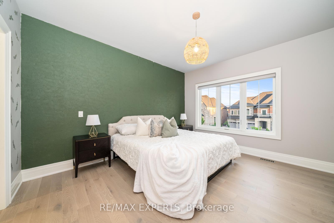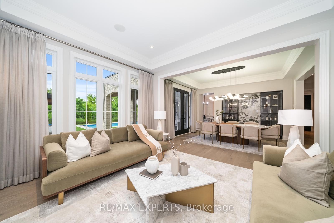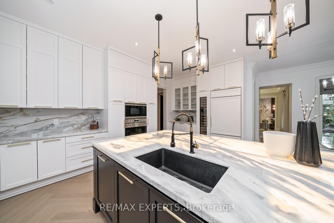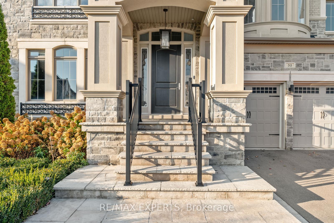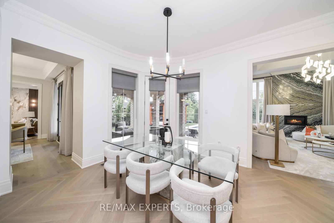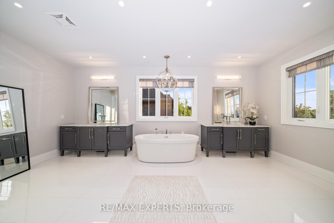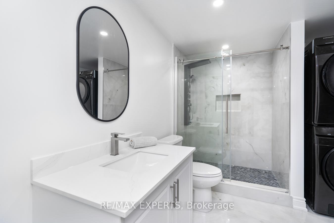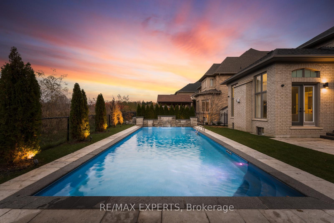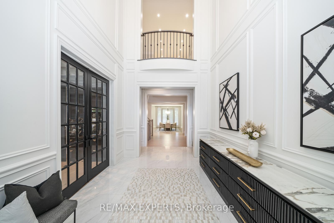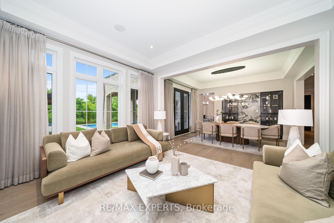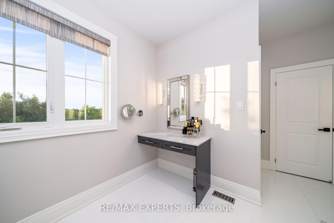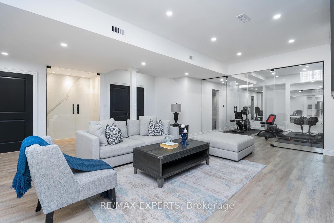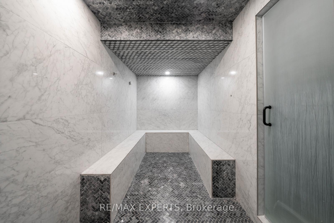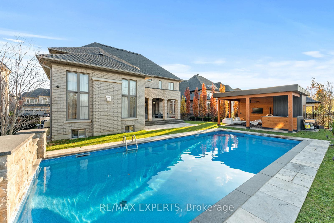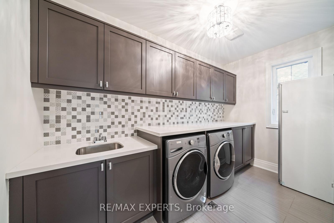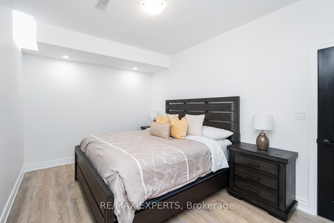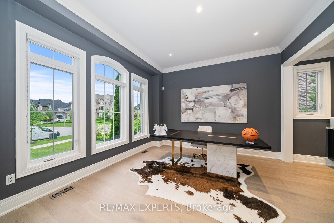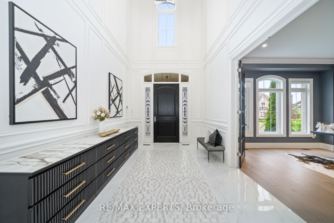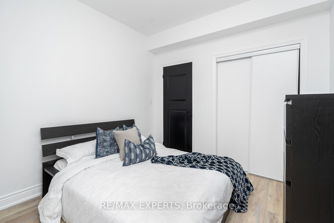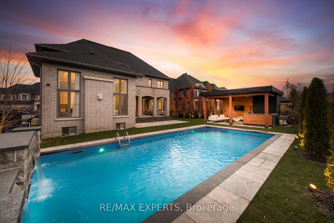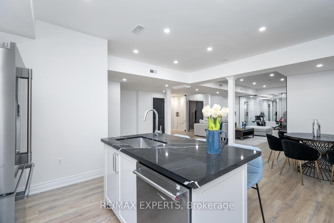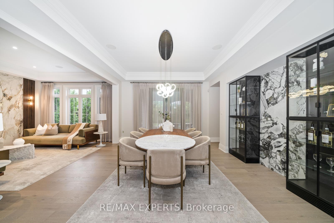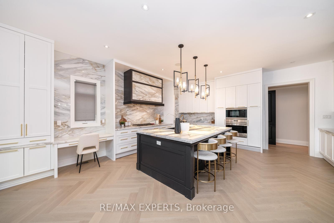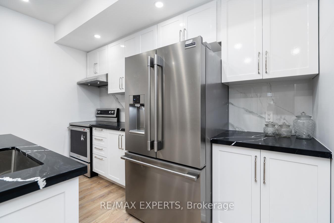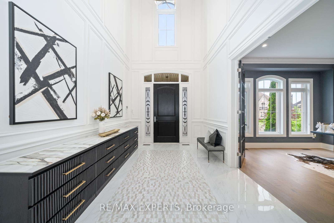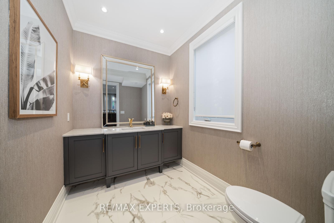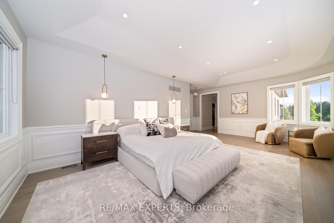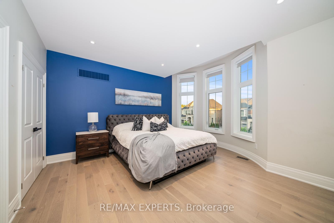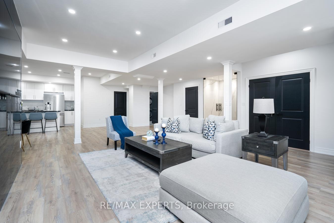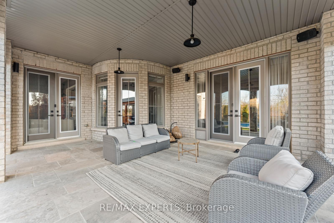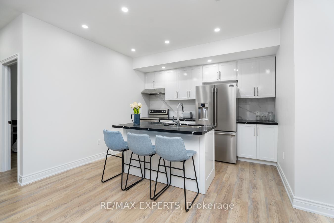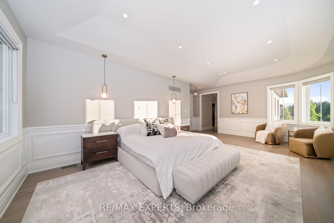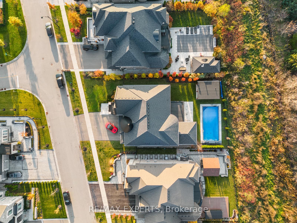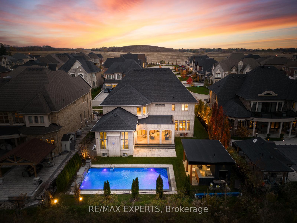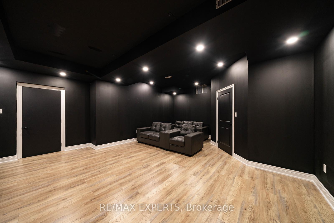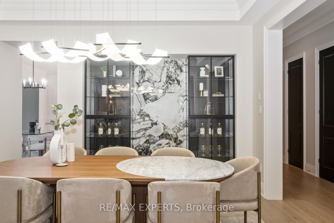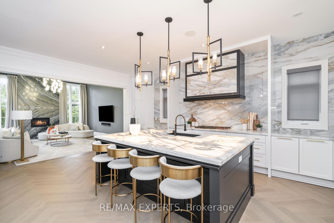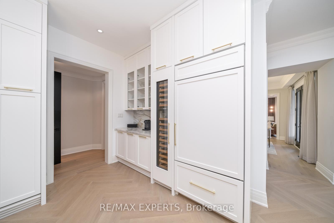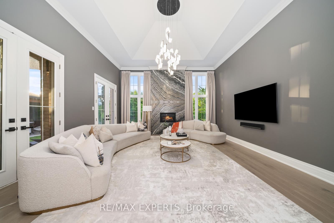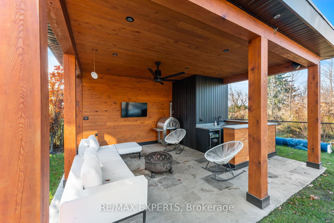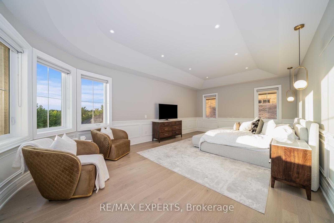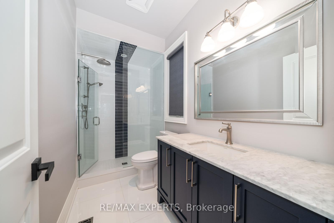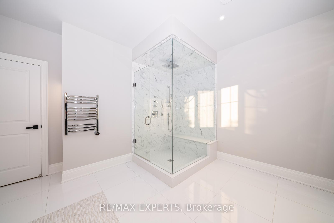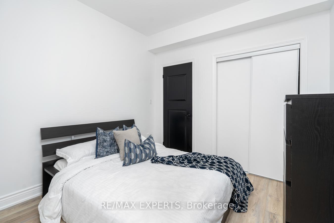$4,088,888
Available - For Sale
Listing ID: N10431124
32 James Stokes Crt , King, L7B 1L6, Ontario
| Absolute Showstopper - Custom Luxurious Home on a Ravine Lot. Welcome to 32 James Stokes Court in the prestigious community of King City! This luxurious custom-finished home offers 8000 sq. ft. of living space and shows better than a model home. Featuring 4 bedrooms and 8baths, this designer home boasts an excellent layout and gorgeous modern finishes. Lots of custom finishings: hardwood with herringbone inlays in the kitchen area, porcelain tiles, 10 ft ceilings, 8 ft doors, stunning custom feature walls in the living, dining, and family rooms, coffered ceilings throughout, backlit marble, Centre Island, crown molding, custom bathrooms, and chandeliers throughout. The modern dream kitchen is equipped with custom cabinetry, a large Centre Island, onyx stone countertops, built-in appliances, a surround speaker system with Sonos, a camera system, valance lighting, and a walk-in pantry. The main floor office and second-floor laundry add convenience, while the large bedrooms each feature private ensuites. The primary bedroom retreat includes a massive custom walk-in closet and a spa-like 5-piece ensuite. This home is fully loaded and move-in ready, with a 3-car garage plus a lift, a heated saltwater pool (2020) with a waterfall feature, a beautiful pool side cabana with 11 ft ceilings, an outdoor washroom, and a bar. The property is fully landscaped with a sprinkler system. The custom-finished basement includes a steam sauna with marble, a movie theatre, and a gym. This home has everything you have been looking for and more! |
| Extras: Full Home Monitoring System, Security Cameras. Wolf & Subzero Appliances. Washer/Dryer. A/C. All Appliances In Basement. Roughed In Space For Elevator/Lift, Easy 400 Access & Go Train Access. |
| Price | $4,088,888 |
| Taxes: | $18535.00 |
| Address: | 32 James Stokes Crt , King, L7B 1L6, Ontario |
| Lot Size: | 75.48 x 148.85 (Feet) |
| Directions/Cross Streets: | King And Jane |
| Rooms: | 12 |
| Rooms +: | 5 |
| Bedrooms: | 4 |
| Bedrooms +: | 2 |
| Kitchens: | 1 |
| Kitchens +: | 1 |
| Family Room: | Y |
| Basement: | Finished, Full |
| Property Type: | Detached |
| Style: | 2-Storey |
| Exterior: | Brick, Stone |
| Garage Type: | Attached |
| (Parking/)Drive: | Other |
| Drive Parking Spaces: | 6 |
| Pool: | Inground |
| Approximatly Square Footage: | 5000+ |
| Property Features: | Clear View, Fenced Yard, Library, Public Transit, Ravine |
| Fireplace/Stove: | N |
| Heat Source: | Gas |
| Heat Type: | Forced Air |
| Central Air Conditioning: | Central Air |
| Laundry Level: | Upper |
| Sewers: | Sewers |
| Water: | Municipal |
$
%
Years
This calculator is for demonstration purposes only. Always consult a professional
financial advisor before making personal financial decisions.
| Although the information displayed is believed to be accurate, no warranties or representations are made of any kind. |
| RE/MAX EXPERTS |
|
|

Sherin M Justin, CPA CGA
Sales Representative
Dir:
647-231-8657
Bus:
905-239-9222
| Book Showing | Email a Friend |
Jump To:
At a Glance:
| Type: | Freehold - Detached |
| Area: | York |
| Municipality: | King |
| Neighbourhood: | King City |
| Style: | 2-Storey |
| Lot Size: | 75.48 x 148.85(Feet) |
| Tax: | $18,535 |
| Beds: | 4+2 |
| Baths: | 7 |
| Fireplace: | N |
| Pool: | Inground |
Locatin Map:
Payment Calculator:

