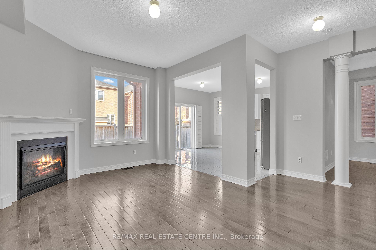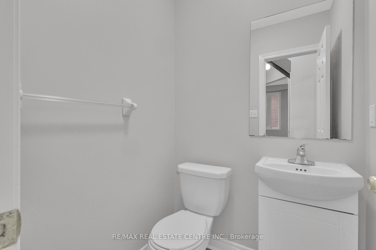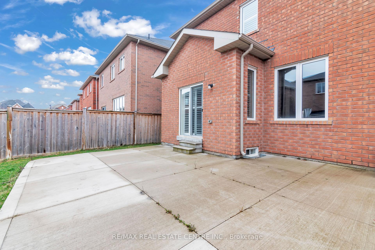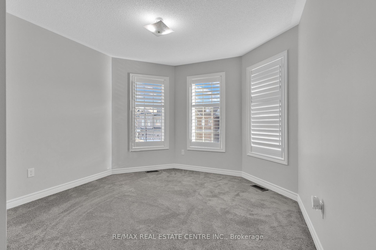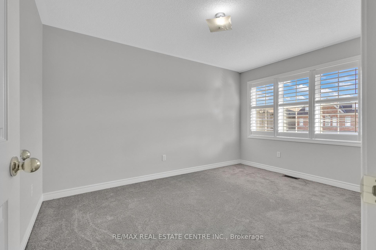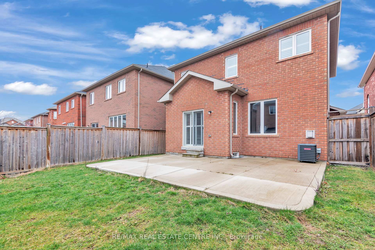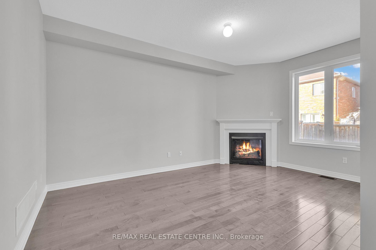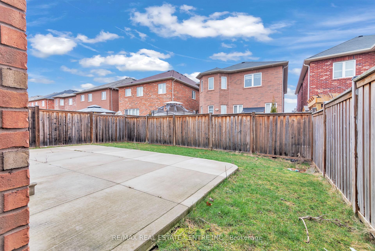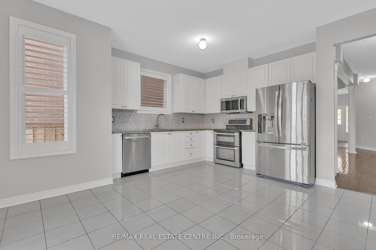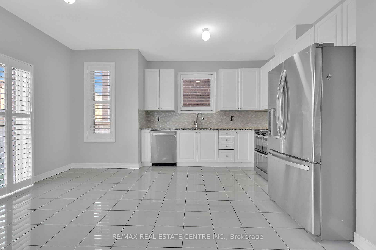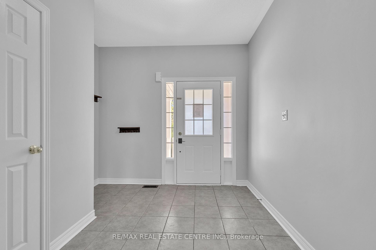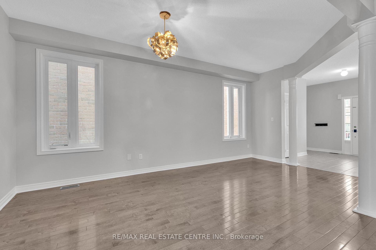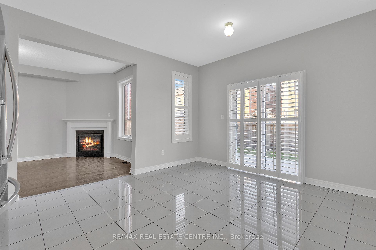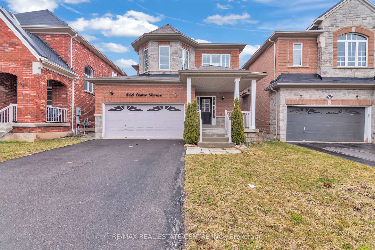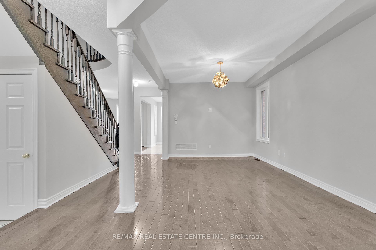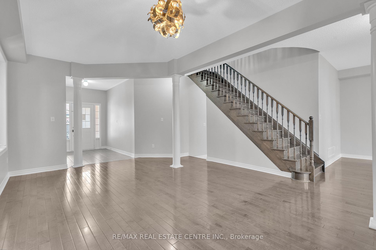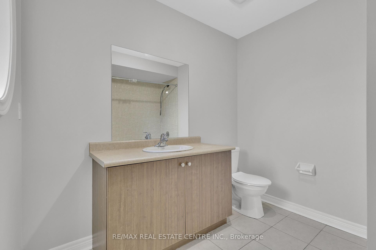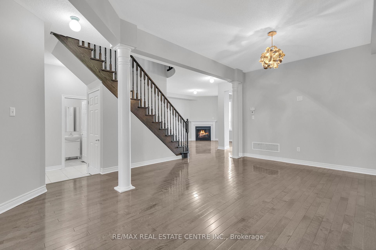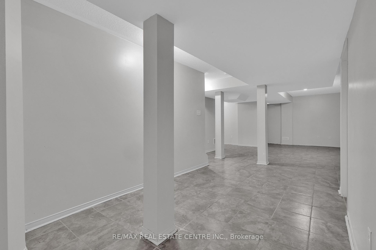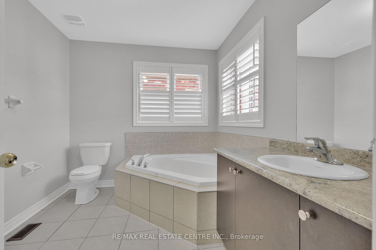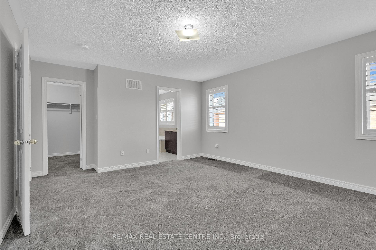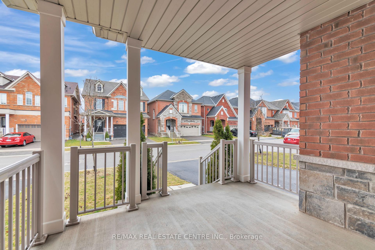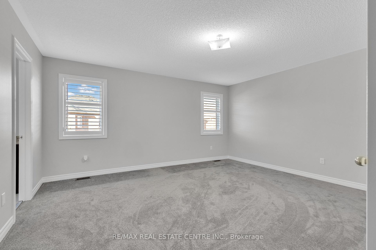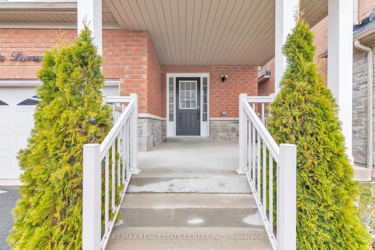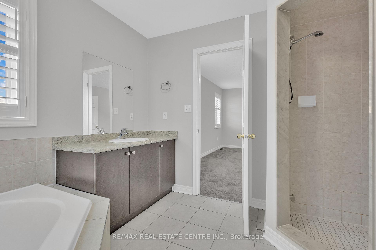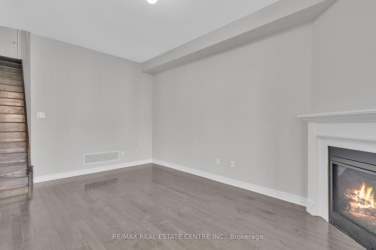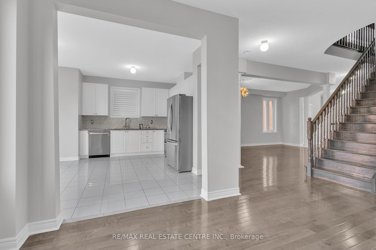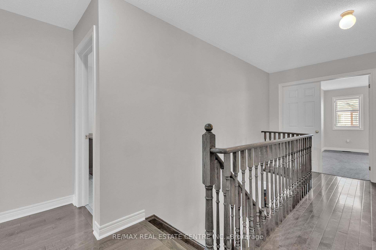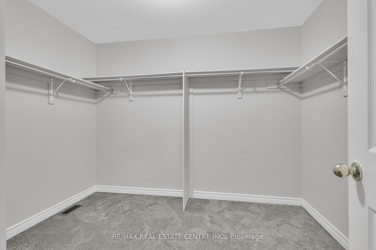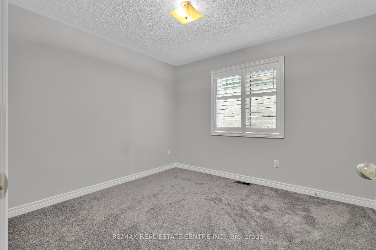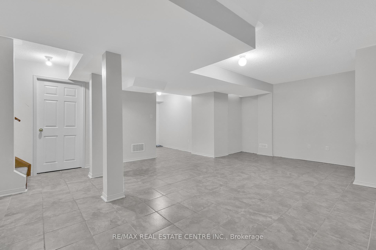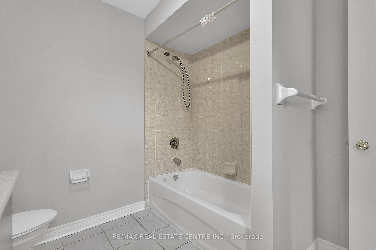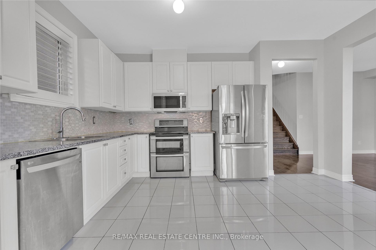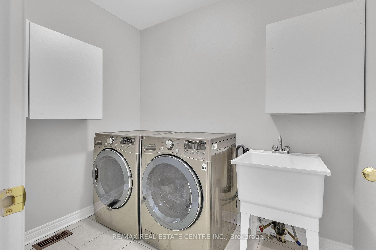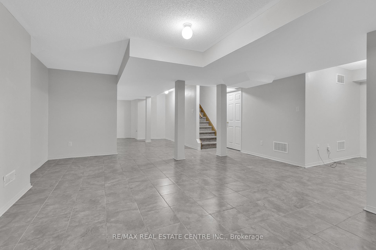$4,200
Available - For Rent
Listing ID: W10431420
466 Cedric Terr , Milton, L9T 8P8, Ontario
| A fantastic opportunity awaits! This family-friendly home is now available for lease, offering you the entire house for yourself. With 4 bedrooms, 3 washrooms, separate living and family rooms, a spacious kitchen, and a concrete patio perfect for summer enjoyment, this home is designed for comfort and convenience. Featuring a spectacular layout and modern design, this spacious family home includes a partially finished basement. The property boasts a wide driveway accommodating 4 cars, along with 2 garage spots. Situated in a great neighborhood with friendly neighbors, a nearby park, and all essential amenities close at hand, this is an ideal setting for family life. Located in the highly desirable area of Milton, this home is surrounded by parks and offers access to excellent schools with a school bus stop right at your doorstep. Don't miss out on this opportunity to create lasting memories and plenty of space for your family to thrive! |
| Extras: Garage To House Entry, Laundry on Main Floor, All Elf's, Fridge, Stove, B/I Dishwasher, B/I Microwave, Washer, Dryer, CAC, Private Front Porch, Front Driveway with No Sidewalk. |
| Price | $4,200 |
| Address: | 466 Cedric Terr , Milton, L9T 8P8, Ontario |
| Lot Size: | 36.09 x 98.43 (Feet) |
| Directions/Cross Streets: | Louis St. Laurent/Savoline |
| Rooms: | 9 |
| Bedrooms: | 4 |
| Bedrooms +: | |
| Kitchens: | 1 |
| Family Room: | Y |
| Basement: | Part Bsmt, Part Fin |
| Furnished: | N |
| Property Type: | Detached |
| Style: | 2-Storey |
| Exterior: | Brick |
| Garage Type: | Built-In |
| (Parking/)Drive: | Private |
| Drive Parking Spaces: | 4 |
| Pool: | None |
| Private Entrance: | N |
| Laundry Access: | In Area |
| Parking Included: | Y |
| Fireplace/Stove: | Y |
| Heat Source: | Gas |
| Heat Type: | Forced Air |
| Central Air Conditioning: | Central Air |
| Sewers: | Sewers |
| Water: | Municipal |
| Utilities-Cable: | N |
| Utilities-Hydro: | N |
| Utilities-Gas: | N |
| Utilities-Telephone: | N |
| Although the information displayed is believed to be accurate, no warranties or representations are made of any kind. |
| RE/MAX REAL ESTATE CENTRE INC. |
|
|

Sherin M Justin, CPA CGA
Sales Representative
Dir:
647-231-8657
Bus:
905-239-9222
| Book Showing | Email a Friend |
Jump To:
At a Glance:
| Type: | Freehold - Detached |
| Area: | Halton |
| Municipality: | Milton |
| Neighbourhood: | Harrison |
| Style: | 2-Storey |
| Lot Size: | 36.09 x 98.43(Feet) |
| Beds: | 4 |
| Baths: | 3 |
| Fireplace: | Y |
| Pool: | None |
Locatin Map:

