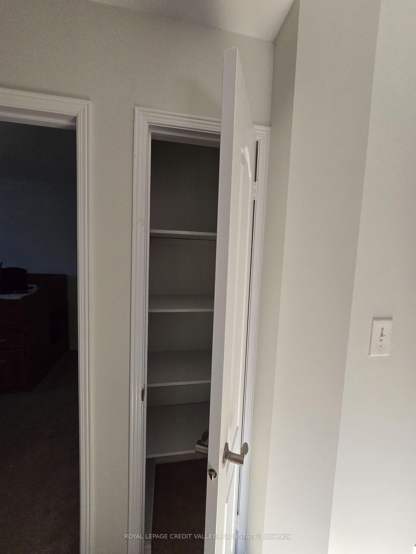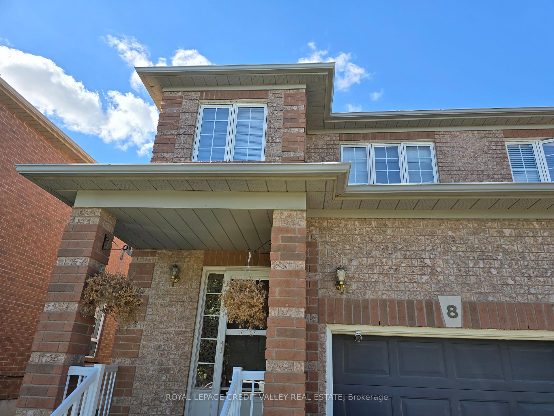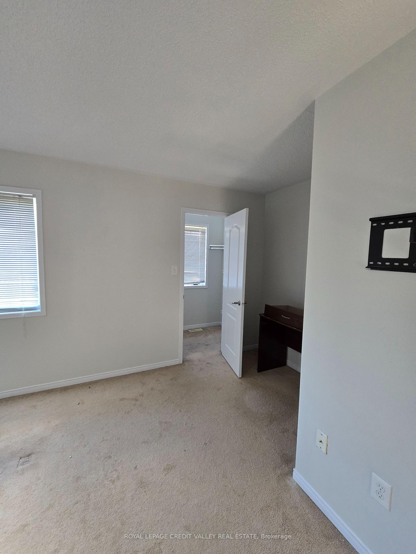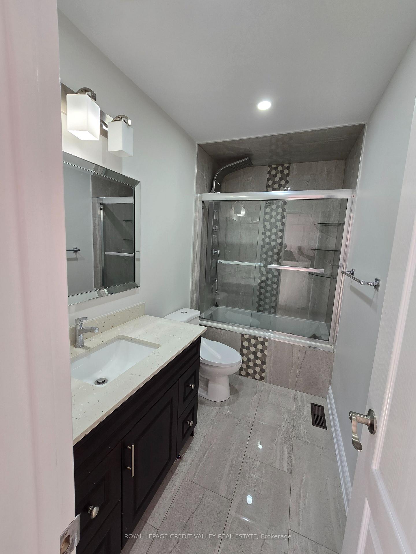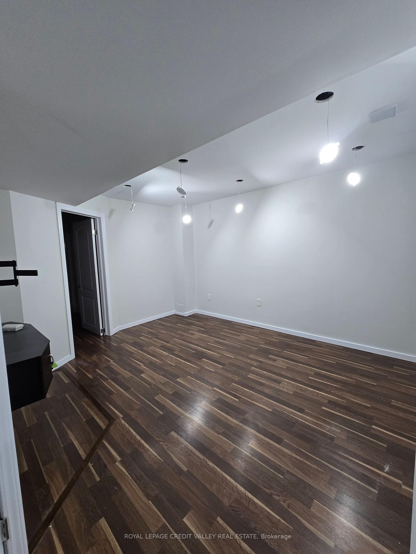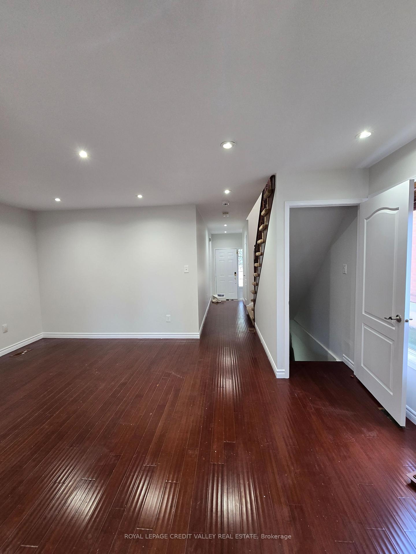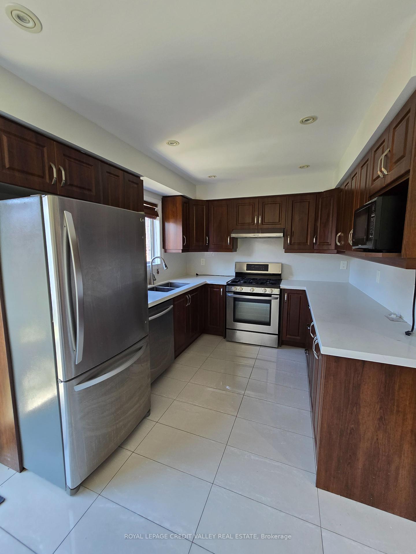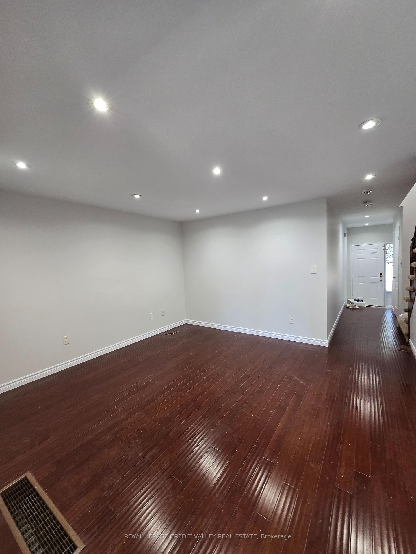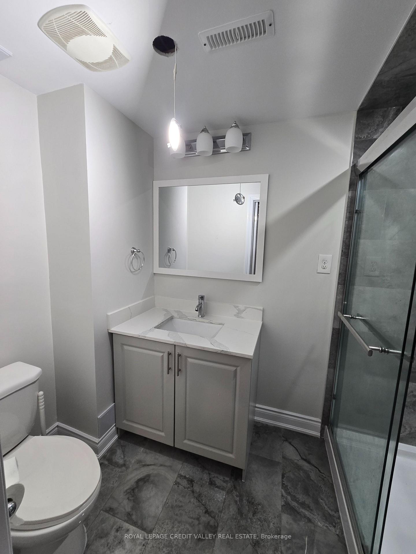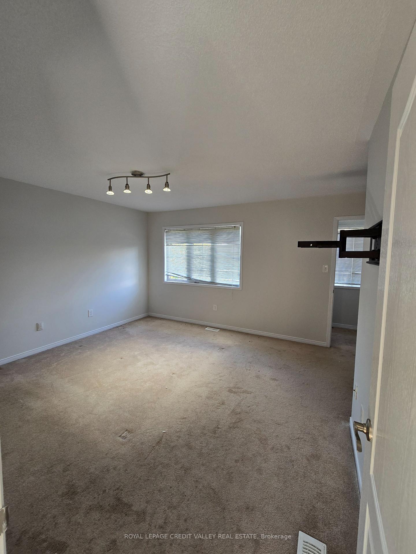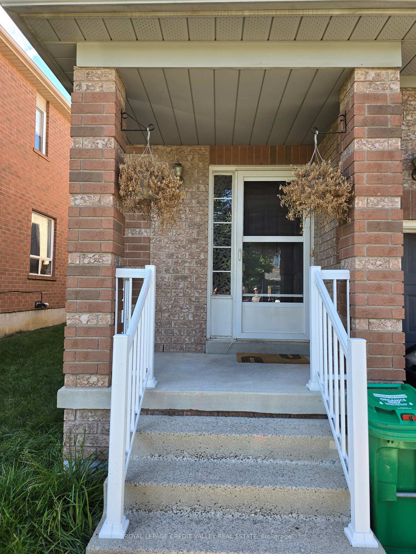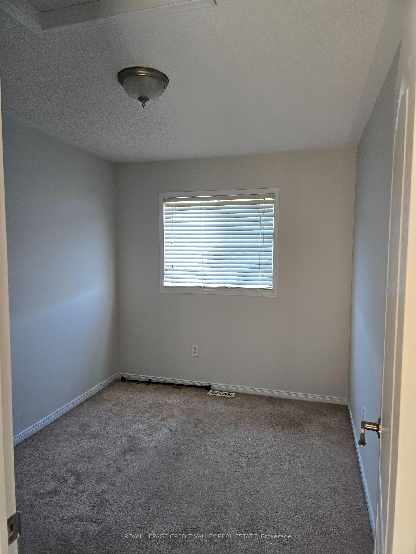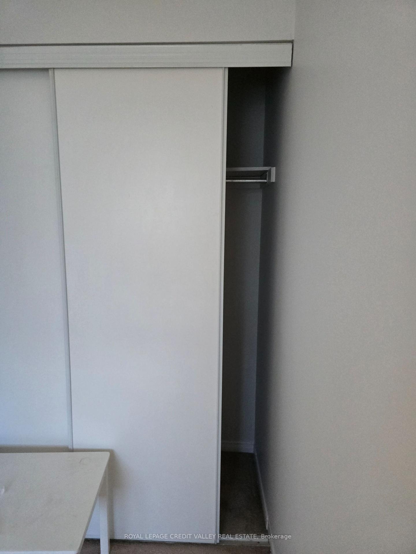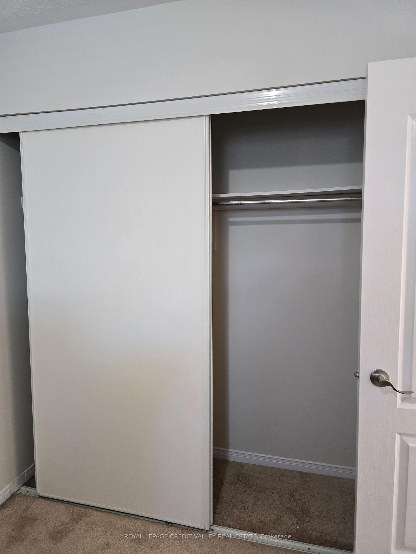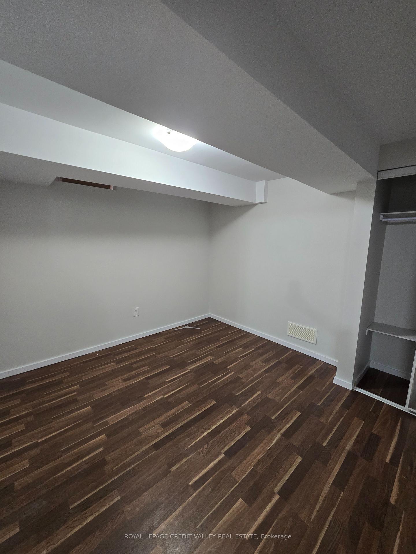$3,299
Available - For Rent
Listing ID: W10431398
8 Studebaker Tr , Brampton, L7A 3A2, Ontario
| Well Kept 3+1 Bedroom Semi-Detached Full house(Basement Included). With Family / Living Room. Private huge Backyard. Move In Ready. Loaded With Pot Lights Int And Ext. Walking Distance To Cassie Campbell Community Center, Credit view Park, Banks, Schools & Plaza. 5 minutes to Mount Pleasant GO. |
| Price | $3,299 |
| Address: | 8 Studebaker Tr , Brampton, L7A 3A2, Ontario |
| Lot Size: | 21.19 x 116.50 (Feet) |
| Acreage: | < .50 |
| Directions/Cross Streets: | Creditview/Sandalwood |
| Rooms: | 6 |
| Rooms +: | 2 |
| Bedrooms: | 3 |
| Bedrooms +: | 1 |
| Kitchens: | 1 |
| Family Room: | N |
| Basement: | Finished |
| Furnished: | N |
| Property Type: | Semi-Detached |
| Style: | 2-Storey |
| Exterior: | Brick |
| Garage Type: | Attached |
| (Parking/)Drive: | Mutual |
| Drive Parking Spaces: | 2 |
| Pool: | None |
| Private Entrance: | Y |
| Property Features: | Grnbelt/Cons, Public Transit, Rec Centre, School |
| CAC Included: | Y |
| Parking Included: | Y |
| Fireplace/Stove: | N |
| Heat Source: | Gas |
| Heat Type: | Forced Air |
| Central Air Conditioning: | None |
| Laundry Level: | Lower |
| Sewers: | Sewers |
| Water: | Municipal |
| Utilities-Cable: | N |
| Utilities-Hydro: | A |
| Utilities-Gas: | A |
| Utilities-Telephone: | N |
| Although the information displayed is believed to be accurate, no warranties or representations are made of any kind. |
| ROYAL LEPAGE CREDIT VALLEY REAL ESTATE |
|
|

Sherin M Justin, CPA CGA
Sales Representative
Dir:
647-231-8657
Bus:
905-239-9222
| Book Showing | Email a Friend |
Jump To:
At a Glance:
| Type: | Freehold - Semi-Detached |
| Area: | Peel |
| Municipality: | Brampton |
| Neighbourhood: | Fletcher's Meadow |
| Style: | 2-Storey |
| Lot Size: | 21.19 x 116.50(Feet) |
| Beds: | 3+1 |
| Baths: | 3 |
| Fireplace: | N |
| Pool: | None |
Locatin Map:

