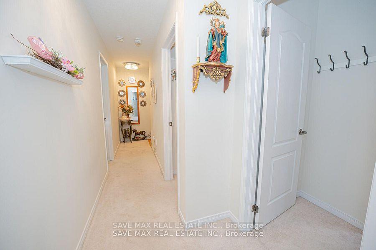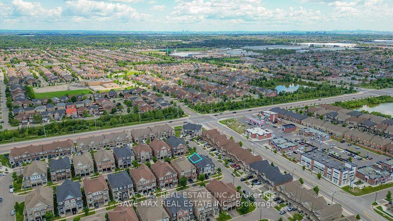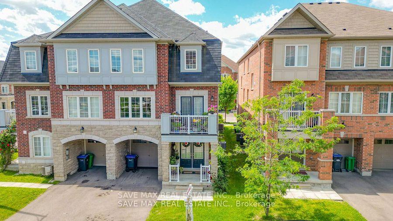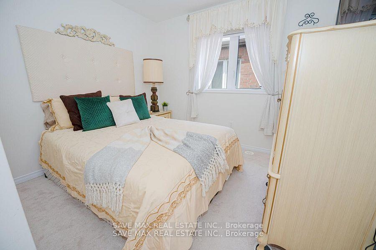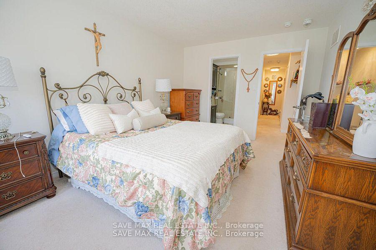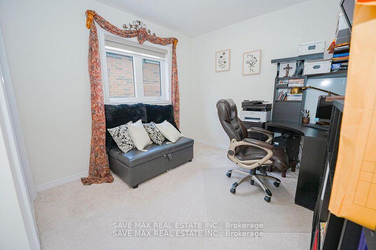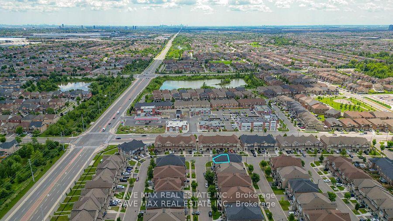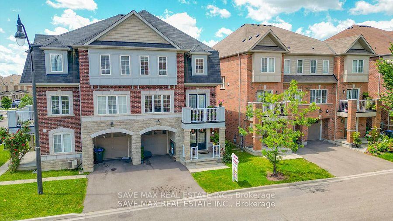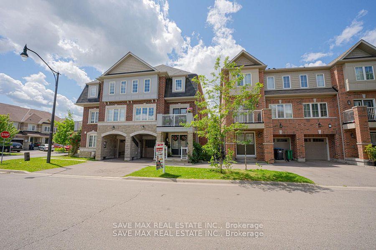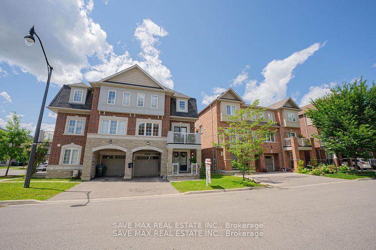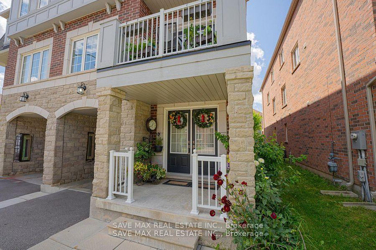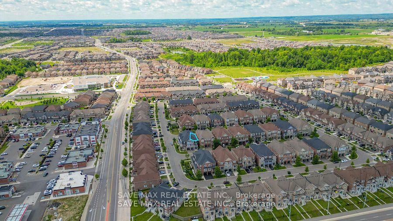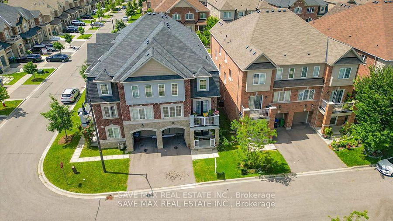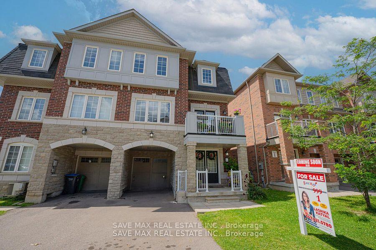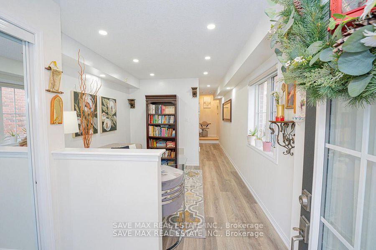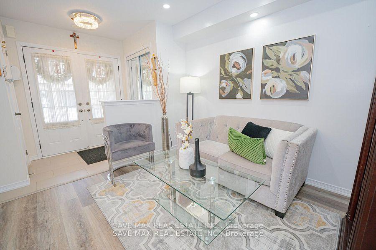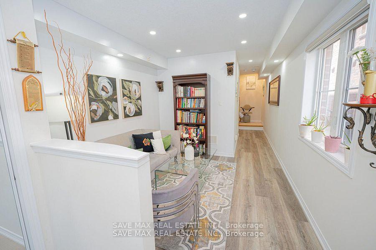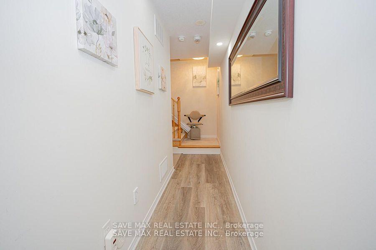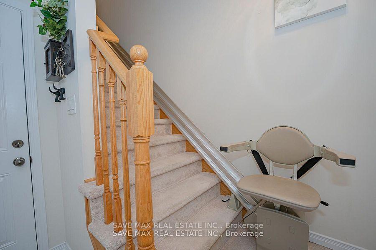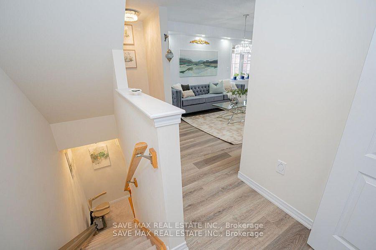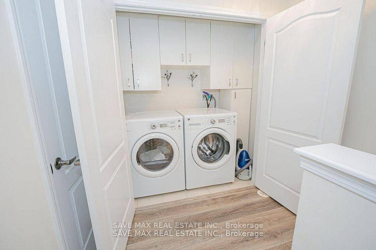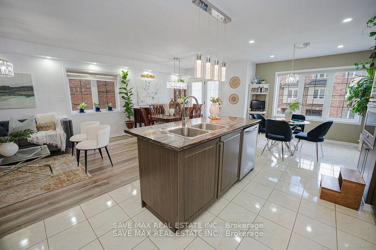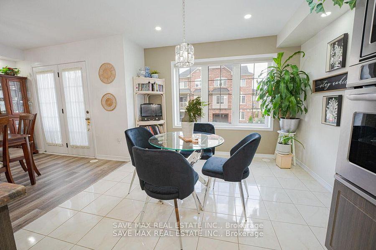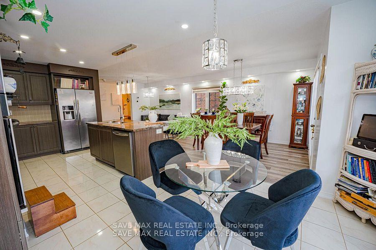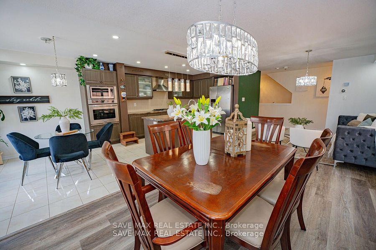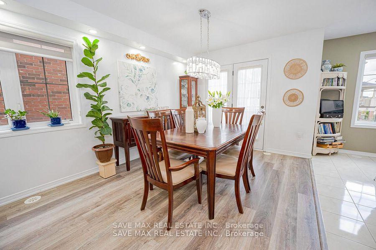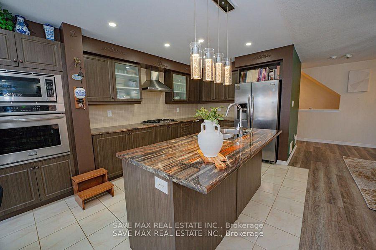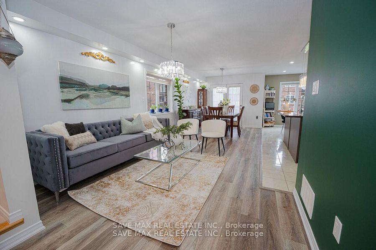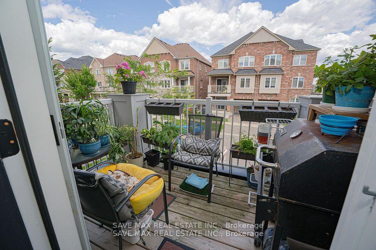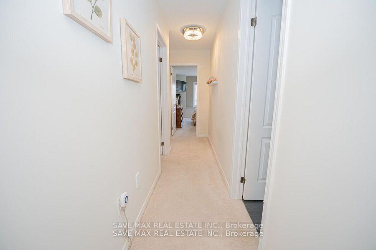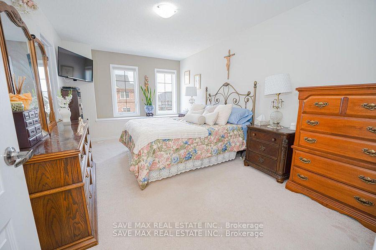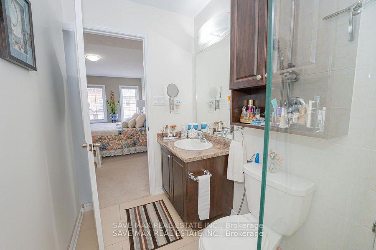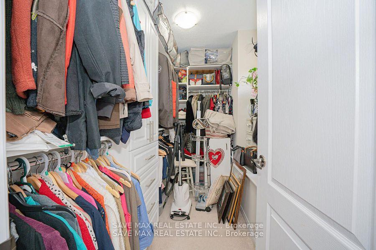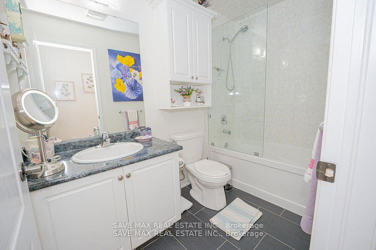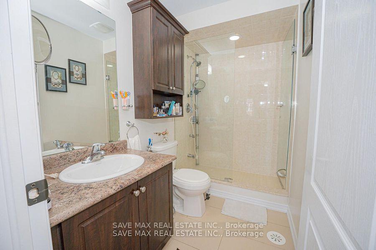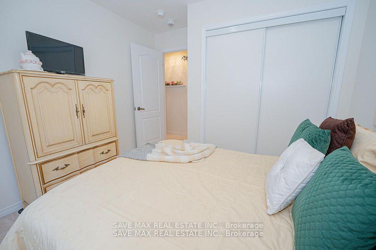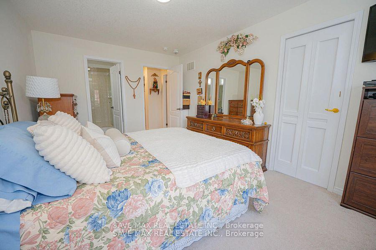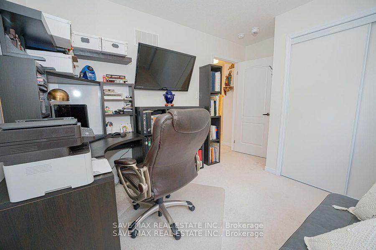$799,000
Available - For Sale
Listing ID: W10431010
4 Francesco St , Brampton, L7A 4N7, Ontario
| First Time Home Buyer's Delight! Gorgeous 3 Bedroom 3 Washroom Unit Freehold Townhouse with STAIR LIFT from ground to 3rd floor. Beautiful Community Of Northwest Brampton. Comes W/ Ultra Modern Live-In Kitchen W/Stainless Steel Appliances, Open Concept Living & Dining. Walk-Out To Balcony For Amazing Views, Great Size Bedrooms, Master Bedroom With Custom W/I Closet. Enjoy tons of upgrades including Pot Lights, Light Fixtures, Kitchen Cabinets and Custom Closets in all rooms. The Kitchen Features Medicine Drawers, Stainless Steel Fridge, Stove & Dishwasher. Perfect space for you and your family! |
| Extras: All Elf's, Window Covering, S/S Fridge, S/S Dishwasher, Washer & Dryer. Area Well Connected With Nice Schools, 5-10 Mins To Mount Pleasant Go Station, Hwy 410 & Minutes To All Leading Amenities !!! Do Not Miss !!! |
| Price | $799,000 |
| Taxes: | $4200.00 |
| Address: | 4 Francesco St , Brampton, L7A 4N7, Ontario |
| Lot Size: | 26.44 x 44.62 (Feet) |
| Directions/Cross Streets: | Wanless Dr & Mclaughlin Dr |
| Rooms: | 7 |
| Bedrooms: | 3 |
| Bedrooms +: | |
| Kitchens: | 1 |
| Family Room: | N |
| Basement: | None |
| Approximatly Age: | 6-15 |
| Property Type: | Att/Row/Twnhouse |
| Style: | 3-Storey |
| Exterior: | Brick |
| Garage Type: | Built-In |
| (Parking/)Drive: | Available |
| Drive Parking Spaces: | 1 |
| Pool: | None |
| Approximatly Age: | 6-15 |
| Fireplace/Stove: | N |
| Heat Source: | Gas |
| Heat Type: | Forced Air |
| Central Air Conditioning: | Central Air |
| Sewers: | Sewers |
| Water: | Municipal |
$
%
Years
This calculator is for demonstration purposes only. Always consult a professional
financial advisor before making personal financial decisions.
| Although the information displayed is believed to be accurate, no warranties or representations are made of any kind. |
| SAVE MAX REAL ESTATE INC. |
|
|

Sherin M Justin, CPA CGA
Sales Representative
Dir:
647-231-8657
Bus:
905-239-9222
| Virtual Tour | Book Showing | Email a Friend |
Jump To:
At a Glance:
| Type: | Freehold - Att/Row/Twnhouse |
| Area: | Peel |
| Municipality: | Brampton |
| Neighbourhood: | Northwest Brampton |
| Style: | 3-Storey |
| Lot Size: | 26.44 x 44.62(Feet) |
| Approximate Age: | 6-15 |
| Tax: | $4,200 |
| Beds: | 3 |
| Baths: | 3 |
| Fireplace: | N |
| Pool: | None |
Locatin Map:
Payment Calculator:

