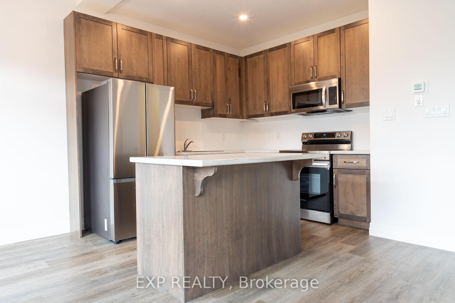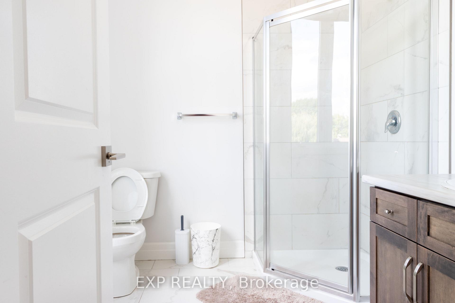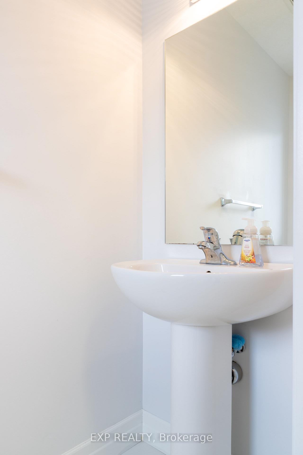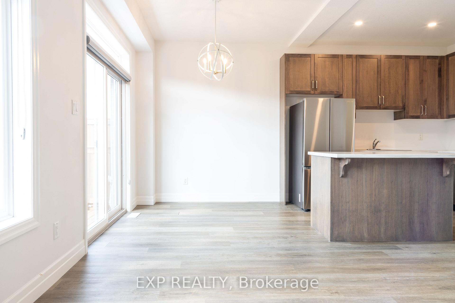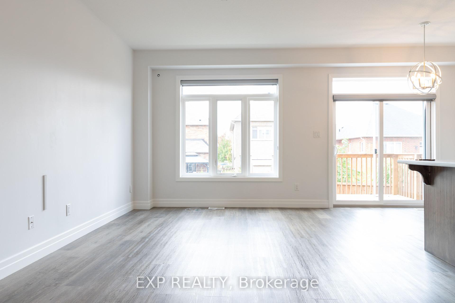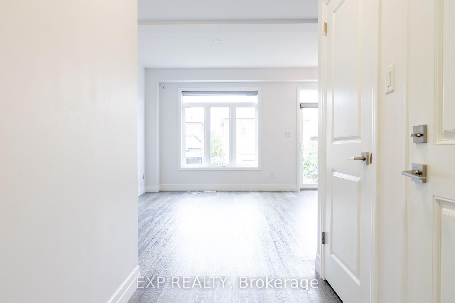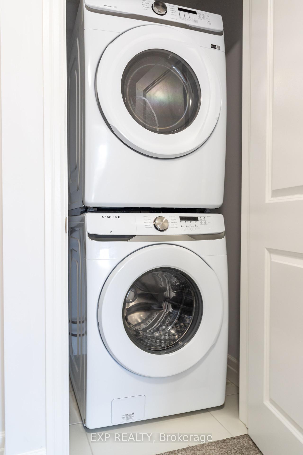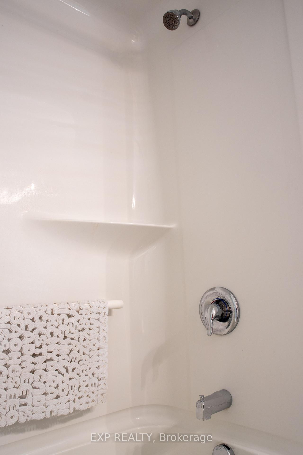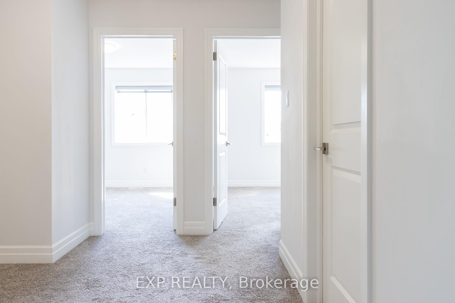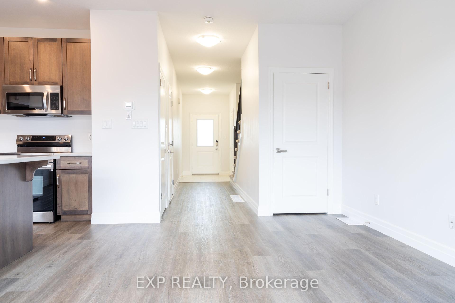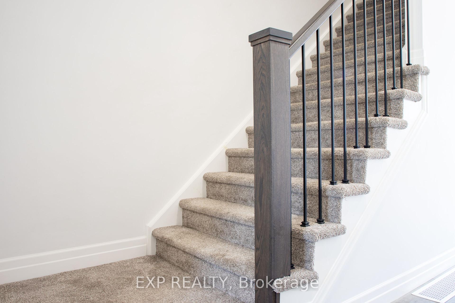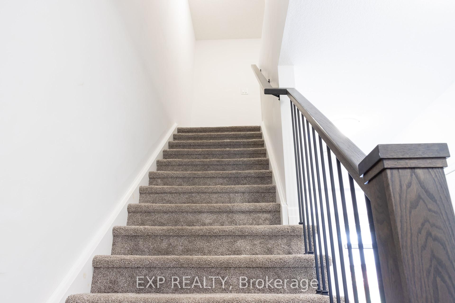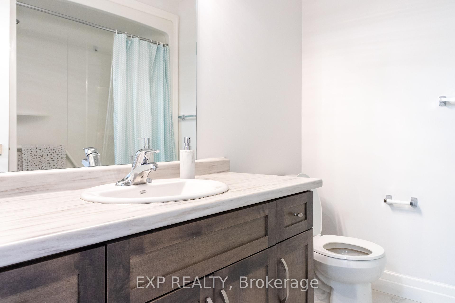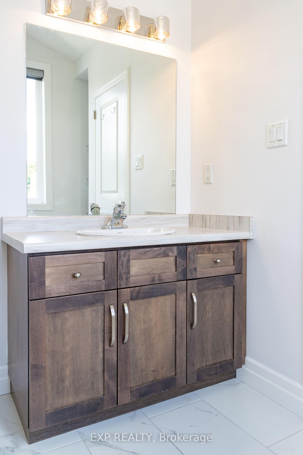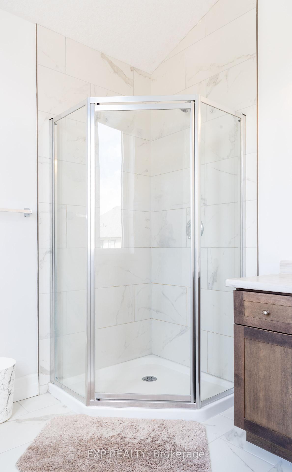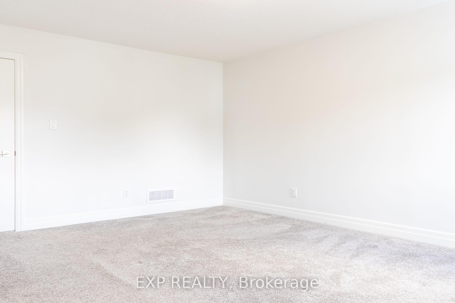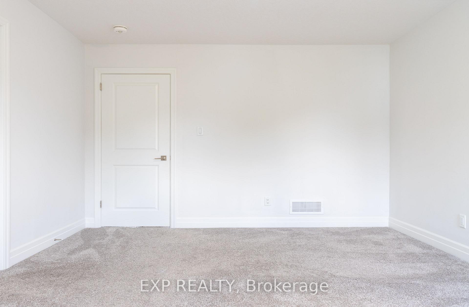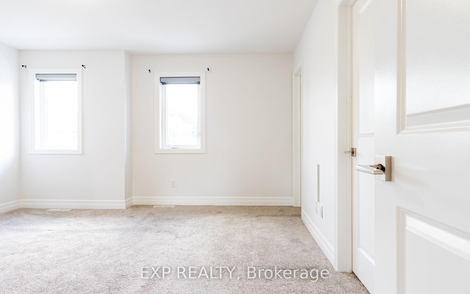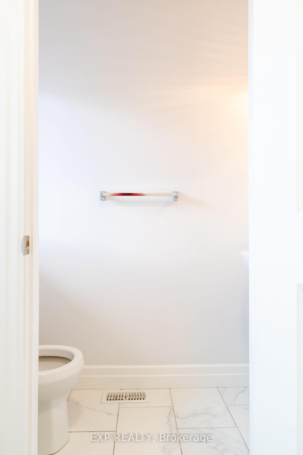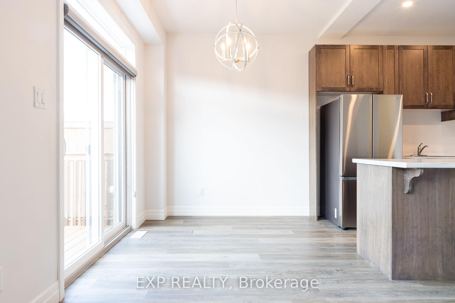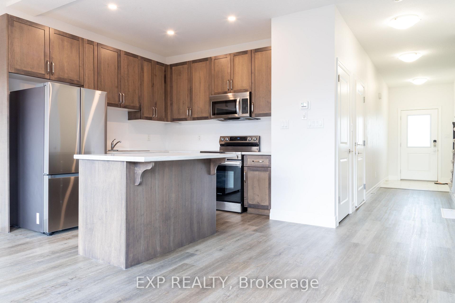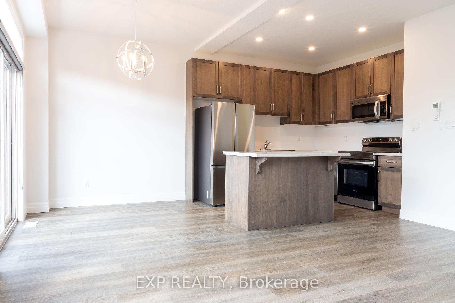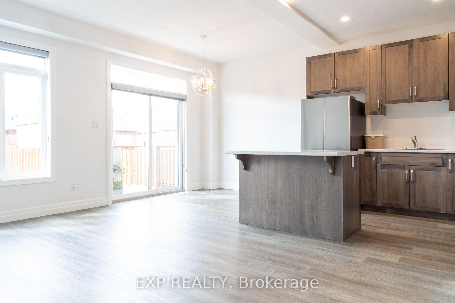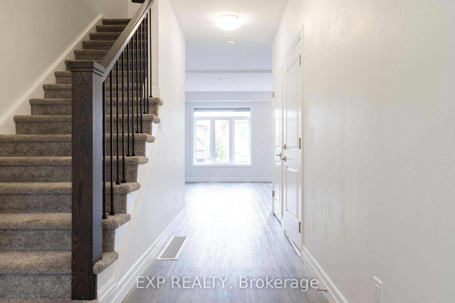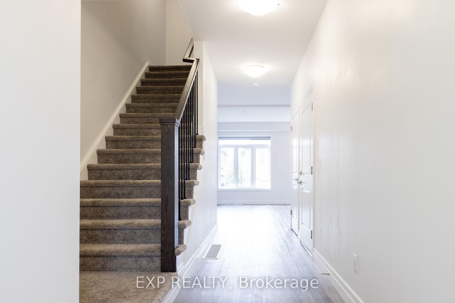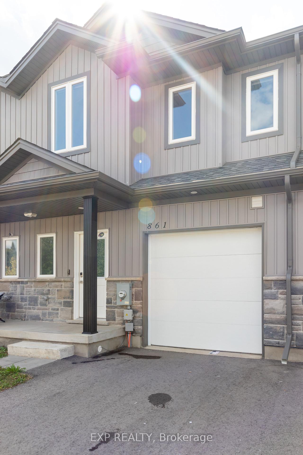$630,000
Available - For Sale
Listing ID: X9514124
861 Edinburgh Dr , Woodstock, N4T 0N6, Ontario
| Contemporary & Luxurious State-Of-The-Art Townhome With Quality High-End Finishes, Exceptional Functional Layout, With A Walk Out Unfinished Basement. Perfect For First-Time Homebuyers Or Those Looking For An Investment Property This 3-Bedrooms, 2.5 Baths Freehold Townhouse Is A Great Opportunity! Walking Through The Front Door You First Notice The Bright Dining Room Open To The Kitchen. Finishing Off The Main Floor Is A Spacious Living Room With A Large Window Overlooking Patio. Following Up The Oak Stairs To The Second Floor You Will Find 3 Good-Sized Bedrooms. Boasts: 9' Ceilings (Main Floor), Entertainment Kitchen With Centre Island , Modern Baseboards And Trims, Located In Family-Oriented Neighborhood & So Much More! If You Have Been Searching For A Great Home With Tons Of Character, Look No Further. Do Not Miss This Opportunity. |
| Price | $630,000 |
| Taxes: | $3836.86 |
| Address: | 861 Edinburgh Dr , Woodstock, N4T 0N6, Ontario |
| Lot Size: | 26.25 x 83.79 (Feet) |
| Directions/Cross Streets: | Oxford Rd 17/Arthur Parker Ave |
| Rooms: | 6 |
| Bedrooms: | 3 |
| Bedrooms +: | |
| Kitchens: | 1 |
| Family Room: | Y |
| Basement: | Unfinished, W/O |
| Approximatly Age: | 0-5 |
| Property Type: | Att/Row/Twnhouse |
| Style: | 2-Storey |
| Exterior: | Stone, Vinyl Siding |
| Garage Type: | Attached |
| (Parking/)Drive: | Private |
| Drive Parking Spaces: | 1 |
| Pool: | None |
| Approximatly Age: | 0-5 |
| Approximatly Square Footage: | 1100-1500 |
| Fireplace/Stove: | N |
| Heat Source: | Gas |
| Heat Type: | Forced Air |
| Central Air Conditioning: | Central Air |
| Laundry Level: | Upper |
| Sewers: | Septic |
| Water: | Municipal |
$
%
Years
This calculator is for demonstration purposes only. Always consult a professional
financial advisor before making personal financial decisions.
| Although the information displayed is believed to be accurate, no warranties or representations are made of any kind. |
| EXP REALTY |
|
|

Sherin M Justin, CPA CGA
Sales Representative
Dir:
647-231-8657
Bus:
905-239-9222
| Book Showing | Email a Friend |
Jump To:
At a Glance:
| Type: | Freehold - Att/Row/Twnhouse |
| Area: | Oxford |
| Municipality: | Woodstock |
| Style: | 2-Storey |
| Lot Size: | 26.25 x 83.79(Feet) |
| Approximate Age: | 0-5 |
| Tax: | $3,836.86 |
| Beds: | 3 |
| Baths: | 3 |
| Fireplace: | N |
| Pool: | None |
Locatin Map:
Payment Calculator:

