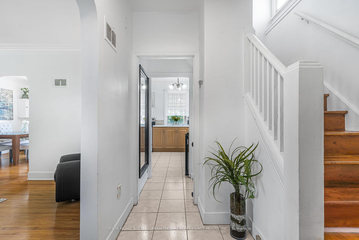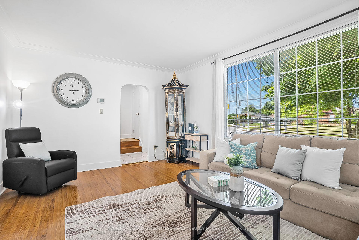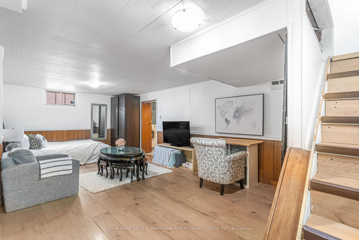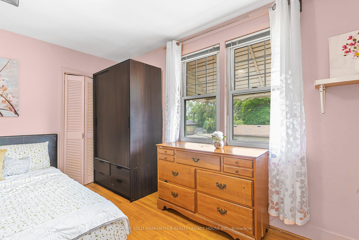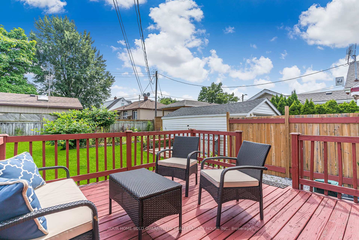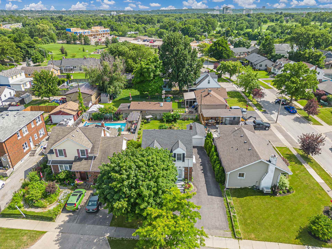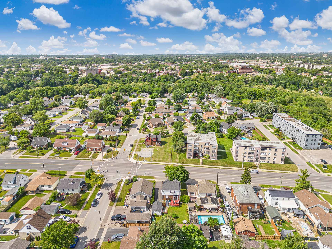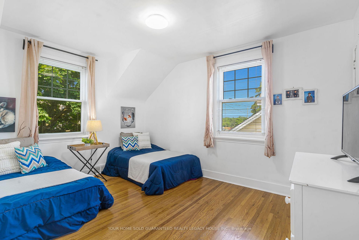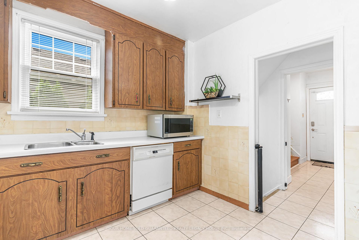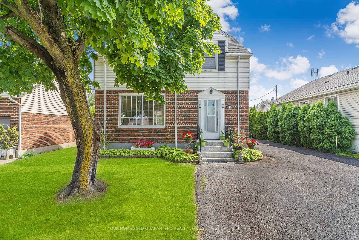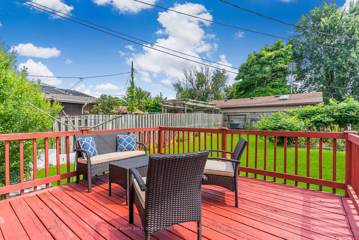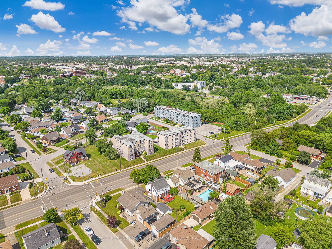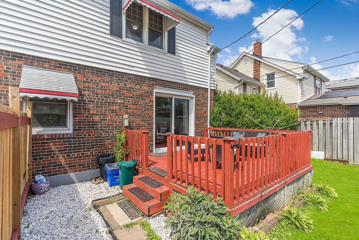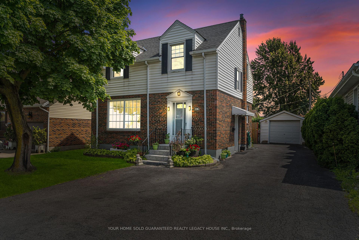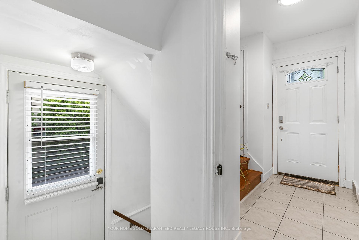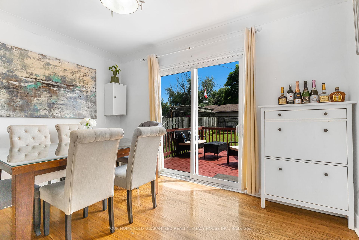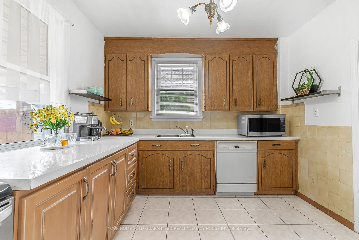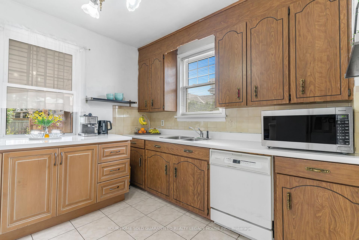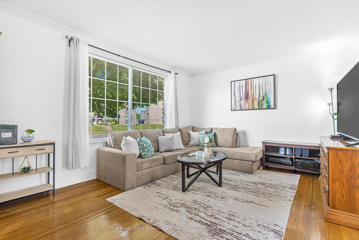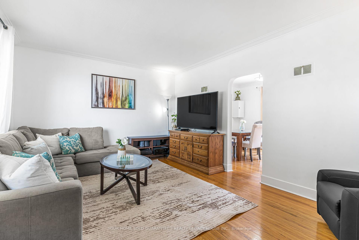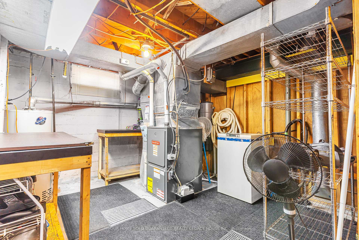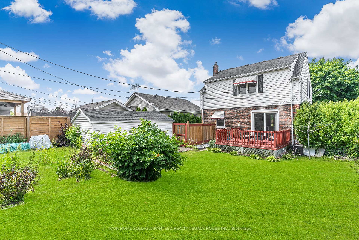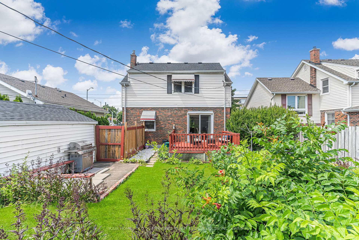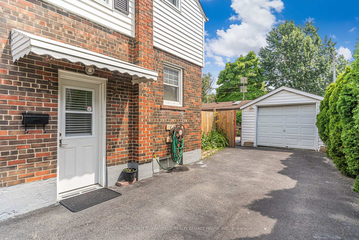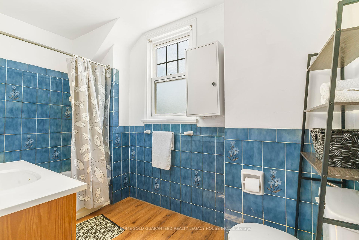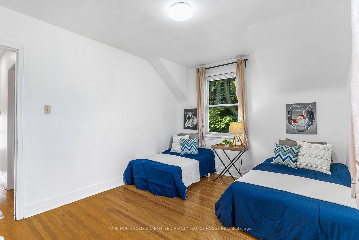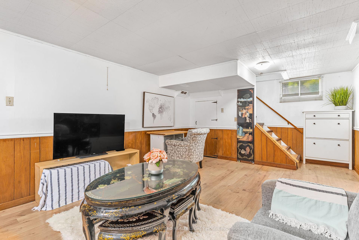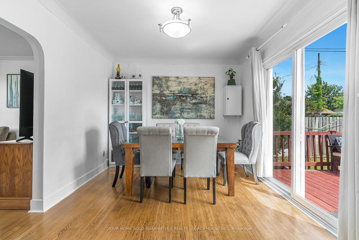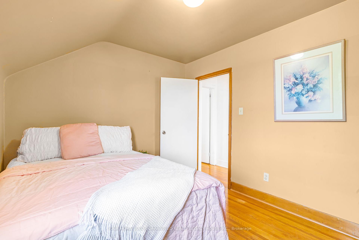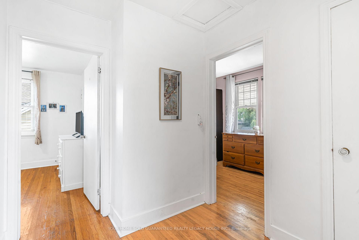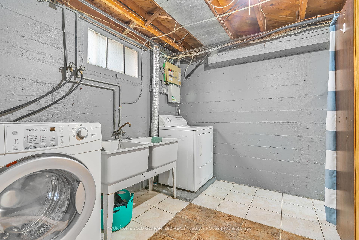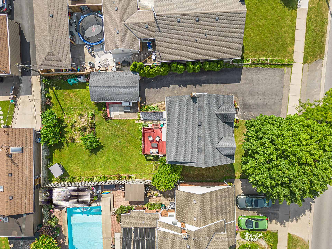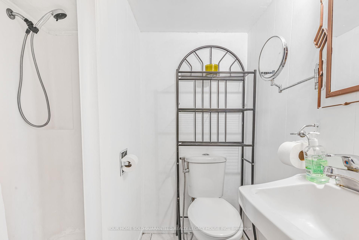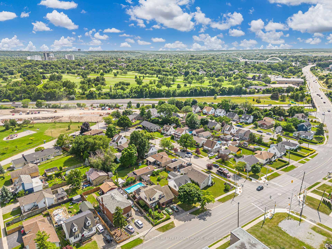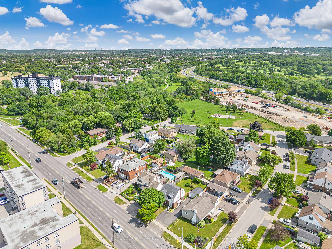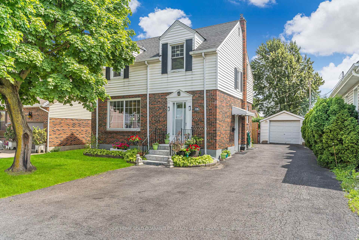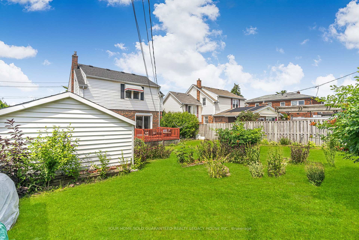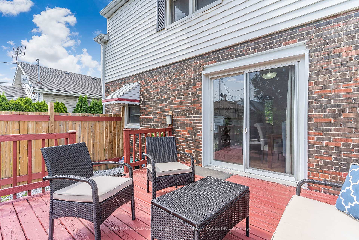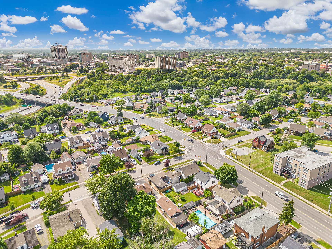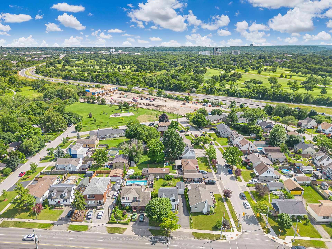$479,333
Available - For Sale
Listing ID: X10430784
138 Westchester Cres , St. Catharines, L2P 2N9, Ontario
| This home offers three generously sized bedrooms, providing natural light and plenty of closet space for comfort. The cozy living room with hardwood floors provides a comfortable space for family gatherings and relaxation. The sunlit dining area is perfect for family meals and entertaining, with a view of the backyard. The well-appointed kitchen features ample cabinet space and modern appliances for easy meal preparation. The charming side entrance offers additional convenience and easy access to the backyard and basement. There is potential for an in-law suite or basement apartment for extended family or rental income. The spacious backyard deck is ideal for outdoor dining, barbecues, and relaxation. The private backyard oasis features a well-manicured lawn perfect for play and relaxation. The updated roof ensures energy efficiency and reduces maintenance costs. The detached garage offers ample storage space for vehicles and belongings. Located seconds away from Highway 406, which connects to the QEW. Close to shopping: Costco, Niagara Outlet Mall, and Pen Center provide easy access to major shopping centers for all your needs. |
| Price | $479,333 |
| Taxes: | $2843.02 |
| Address: | 138 Westchester Cres , St. Catharines, L2P 2N9, Ontario |
| Lot Size: | 51.18 x 109.90 (Feet) |
| Acreage: | < .50 |
| Directions/Cross Streets: | Westchester Cres/ Blain Pl |
| Rooms: | 6 |
| Rooms +: | 1 |
| Bedrooms: | 3 |
| Bedrooms +: | 1 |
| Kitchens: | 1 |
| Family Room: | N |
| Basement: | Finished, Sep Entrance |
| Property Type: | Detached |
| Style: | 2-Storey |
| Exterior: | Brick, Vinyl Siding |
| Garage Type: | Detached |
| (Parking/)Drive: | Private |
| Drive Parking Spaces: | 8 |
| Pool: | None |
| Property Features: | Park, Place Of Worship, Public Transit, School, School Bus Route |
| Fireplace/Stove: | N |
| Heat Source: | Gas |
| Heat Type: | Forced Air |
| Central Air Conditioning: | Central Air |
| Sewers: | Sewers |
| Water: | Municipal |
$
%
Years
This calculator is for demonstration purposes only. Always consult a professional
financial advisor before making personal financial decisions.
| Although the information displayed is believed to be accurate, no warranties or representations are made of any kind. |
| YOUR HOME SOLD GUARANTEED REALTY LEGACY HOUSE INC. |
|
|

Sherin M Justin, CPA CGA
Sales Representative
Dir:
647-231-8657
Bus:
905-239-9222
| Virtual Tour | Book Showing | Email a Friend |
Jump To:
At a Glance:
| Type: | Freehold - Detached |
| Area: | Niagara |
| Municipality: | St. Catharines |
| Style: | 2-Storey |
| Lot Size: | 51.18 x 109.90(Feet) |
| Tax: | $2,843.02 |
| Beds: | 3+1 |
| Baths: | 2 |
| Fireplace: | N |
| Pool: | None |
Locatin Map:
Payment Calculator:

