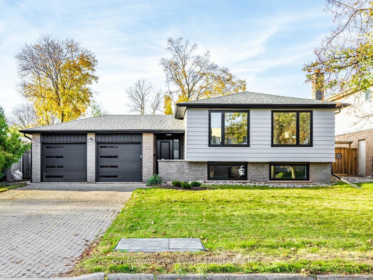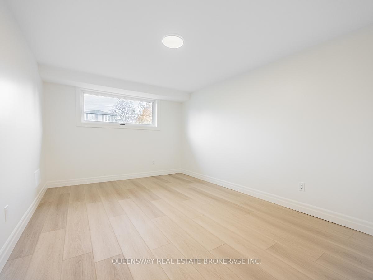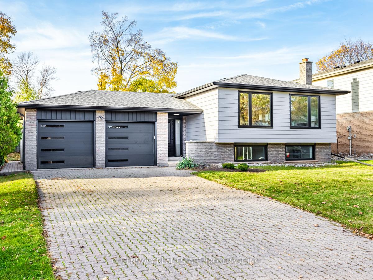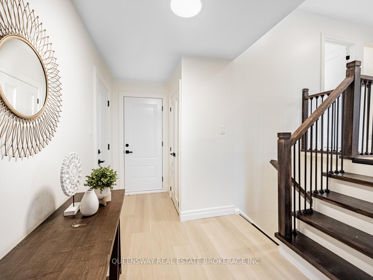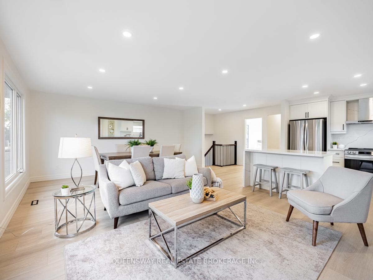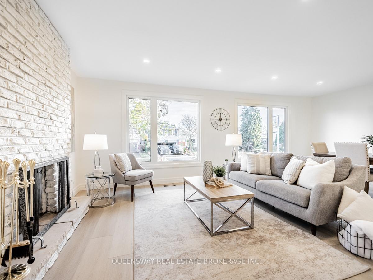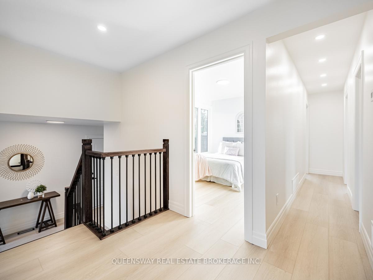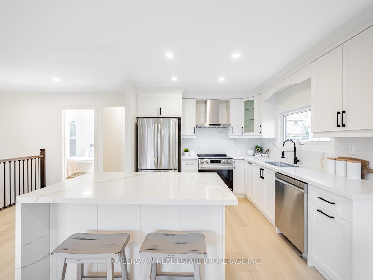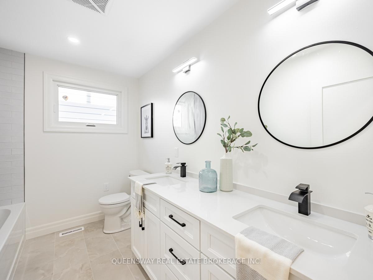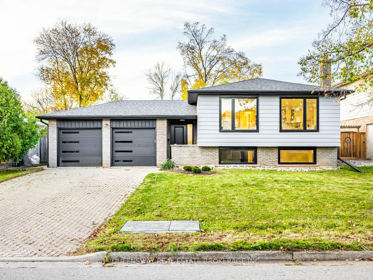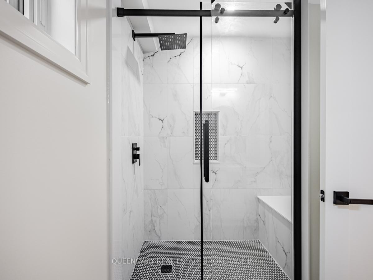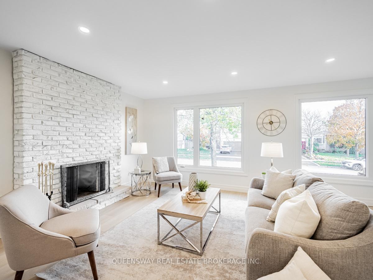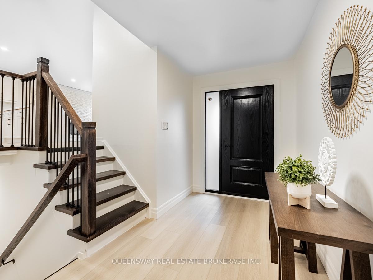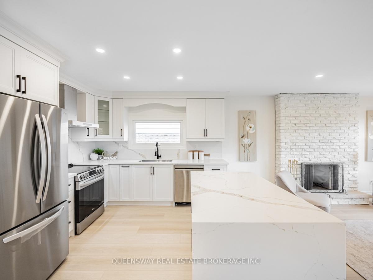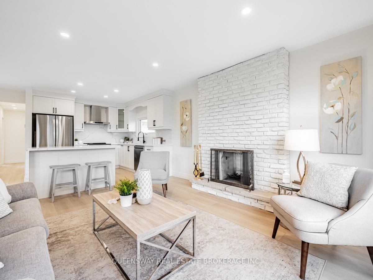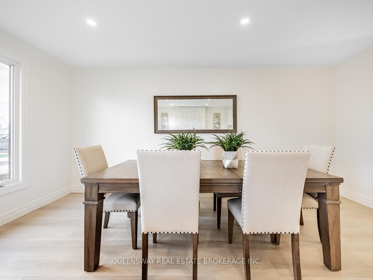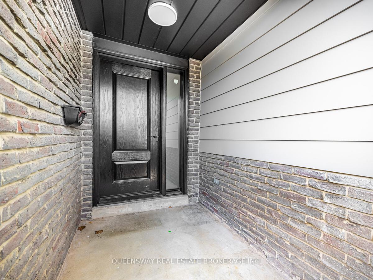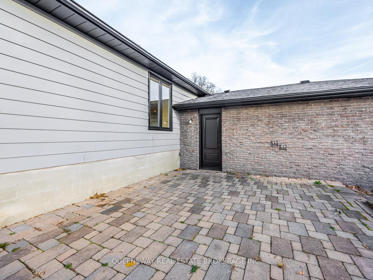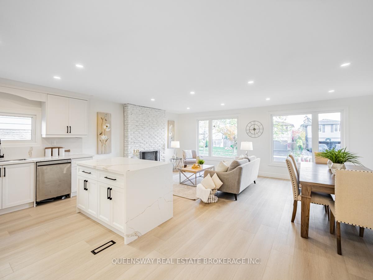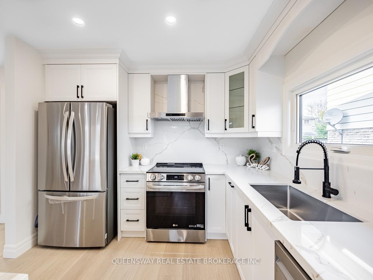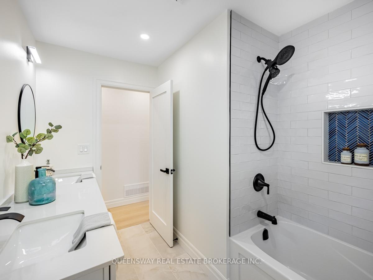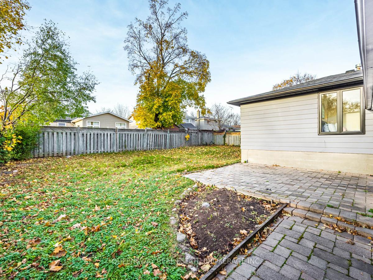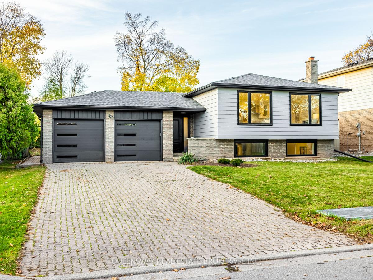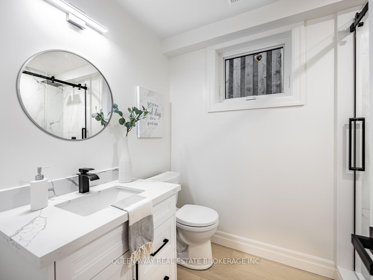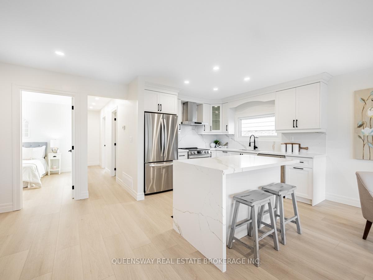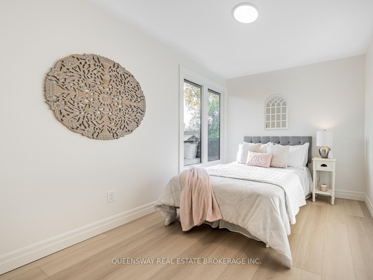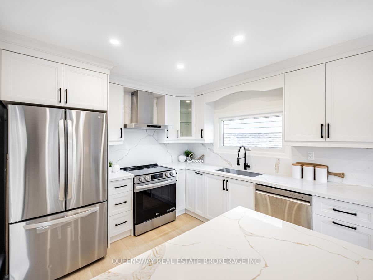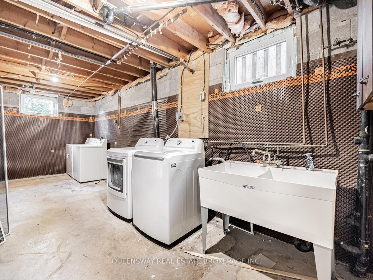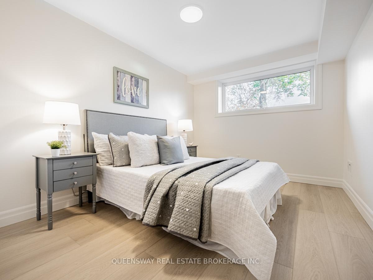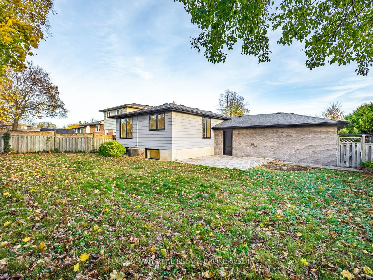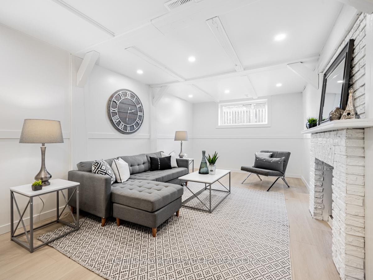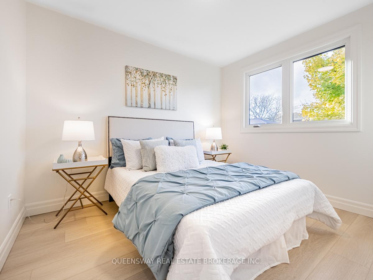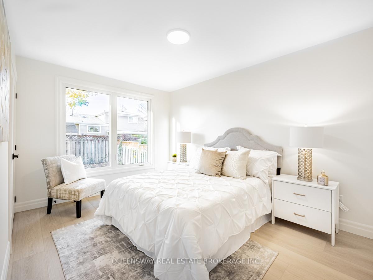$1,688,888
Available - For Sale
Listing ID: W10431303
2223 Urwin Cres , Oakville, L6L 2T3, Ontario
| Welcome to 2223 Urwin Crescent, situated in the highly desirable area of West Oakville. This beautifully updated residence features 3+2 bedrooms and 2 bathrooms, all enhanced by bright white oak flooring that flows seamlessly through the spacious open-concept layout. The home is illuminated by modern pot lights and boasts sun-drenched bedrooms, newly installed EnergyStar certified windows, and updated double car garage doors. The contemporary fiberglass front door and stylish dark accents throughout further elevate the aesthetic. The expansive backyard offers an ideal setting for entertaining or enjoying peaceful family evenings. Conveniently located just a short walk from the lake, this property is within a distinguished school district and close to parks and essential amenities, with easy access to the QEW. This multi-million dollar neighborhood presents exceptional value. Simply turn the key and step inside! |
| Price | $1,688,888 |
| Taxes: | $4897.93 |
| Address: | 2223 Urwin Cres , Oakville, L6L 2T3, Ontario |
| Lot Size: | 60.11 x 100.18 (Feet) |
| Directions/Cross Streets: | Third Line/Bridge Rd |
| Rooms: | 6 |
| Rooms +: | 2 |
| Bedrooms: | 3 |
| Bedrooms +: | 2 |
| Kitchens: | 1 |
| Family Room: | N |
| Basement: | Finished, Full |
| Property Type: | Detached |
| Style: | Bungalow-Raised |
| Exterior: | Alum Siding, Brick |
| Garage Type: | Attached |
| (Parking/)Drive: | Pvt Double |
| Drive Parking Spaces: | 4 |
| Pool: | None |
| Property Features: | Electric Car, Park, Public Transit, River/Stream, School |
| Fireplace/Stove: | Y |
| Heat Source: | Gas |
| Heat Type: | Forced Air |
| Central Air Conditioning: | Central Air |
| Laundry Level: | Lower |
| Sewers: | Sewers |
| Water: | Municipal |
$
%
Years
This calculator is for demonstration purposes only. Always consult a professional
financial advisor before making personal financial decisions.
| Although the information displayed is believed to be accurate, no warranties or representations are made of any kind. |
| QUEENSWAY REAL ESTATE BROKERAGE INC. |
|
|

Sherin M Justin, CPA CGA
Sales Representative
Dir:
647-231-8657
Bus:
905-239-9222
| Virtual Tour | Book Showing | Email a Friend |
Jump To:
At a Glance:
| Type: | Freehold - Detached |
| Area: | Halton |
| Municipality: | Oakville |
| Neighbourhood: | Bronte West |
| Style: | Bungalow-Raised |
| Lot Size: | 60.11 x 100.18(Feet) |
| Tax: | $4,897.93 |
| Beds: | 3+2 |
| Baths: | 2 |
| Fireplace: | Y |
| Pool: | None |
Locatin Map:
Payment Calculator:

