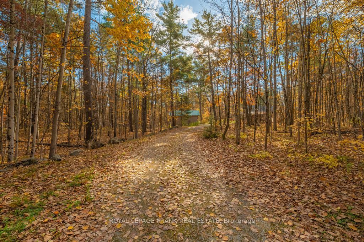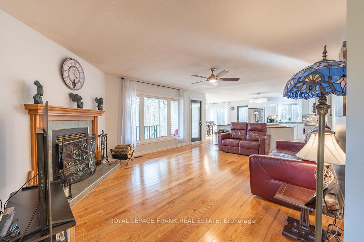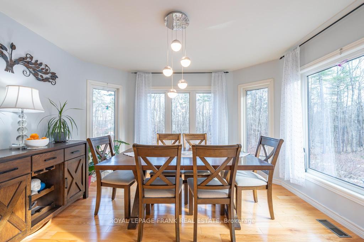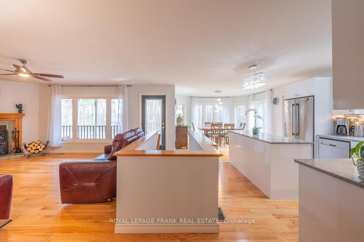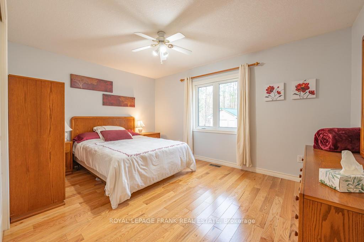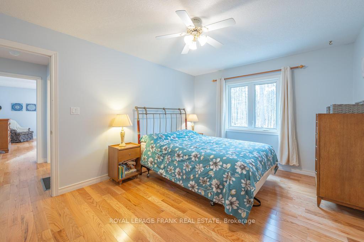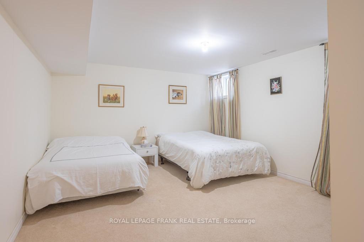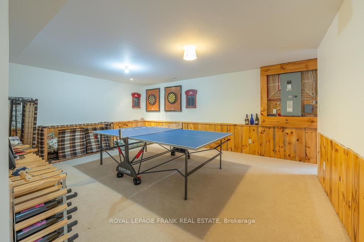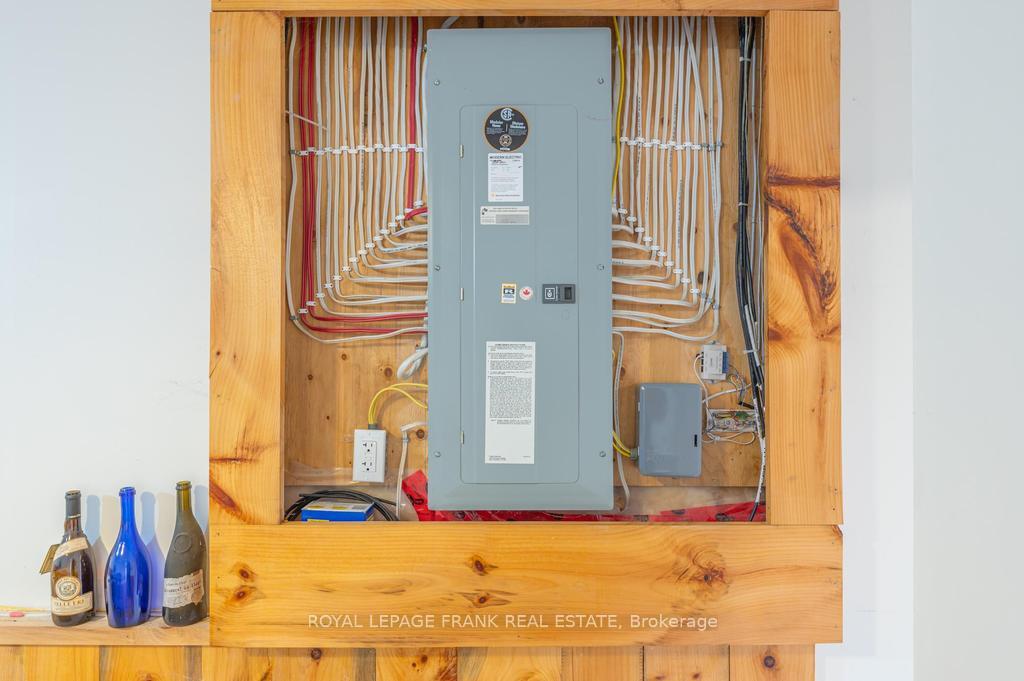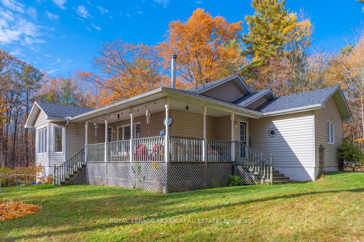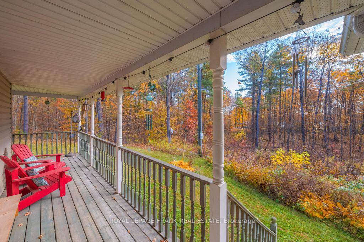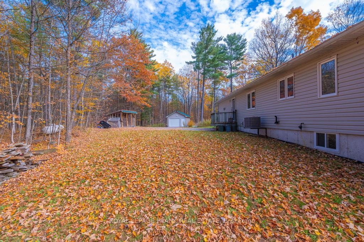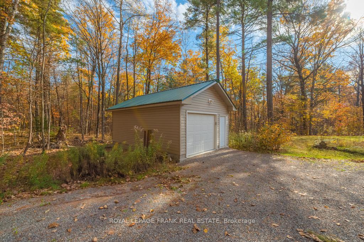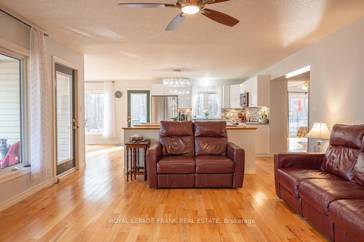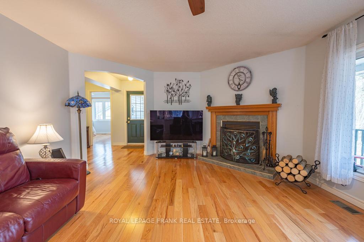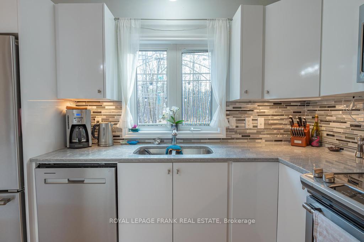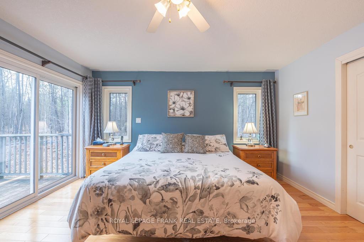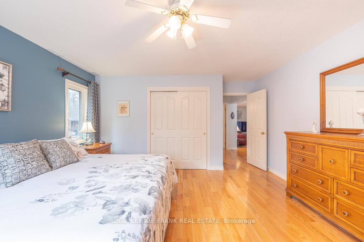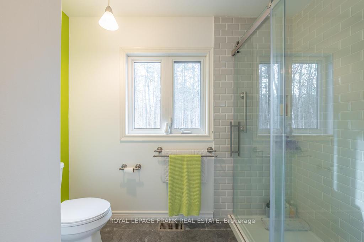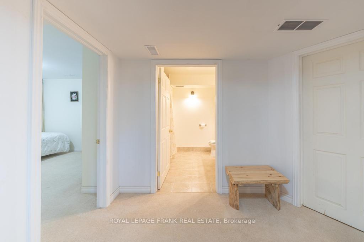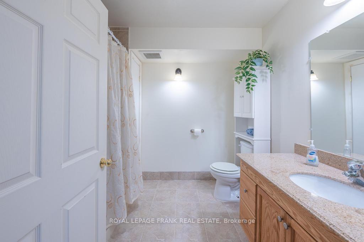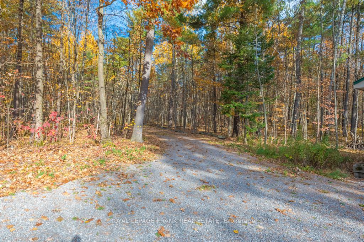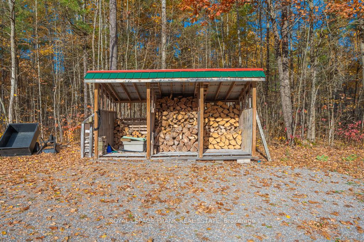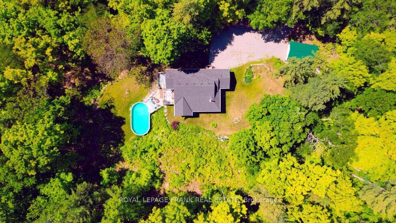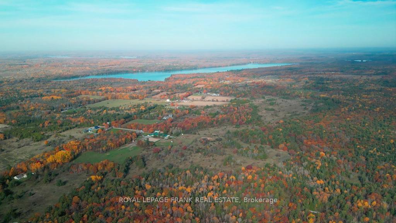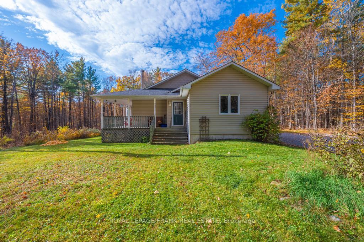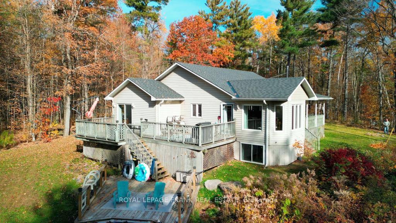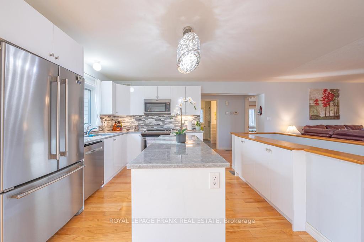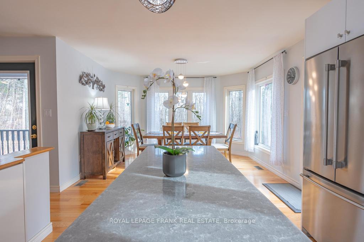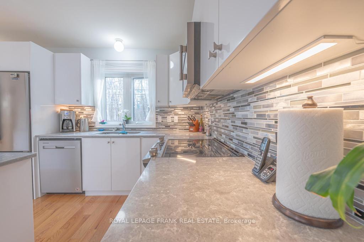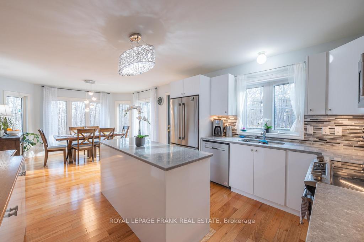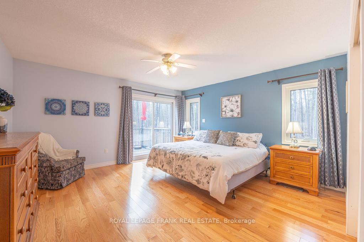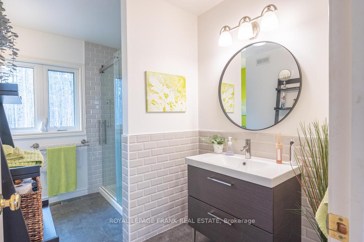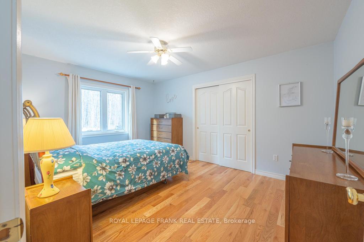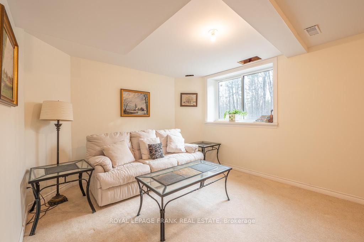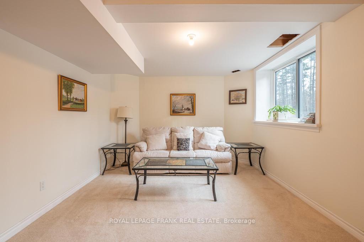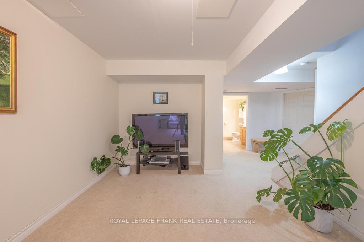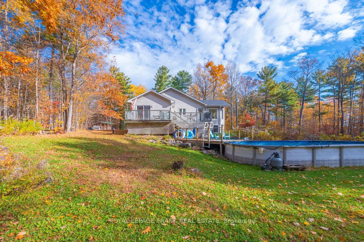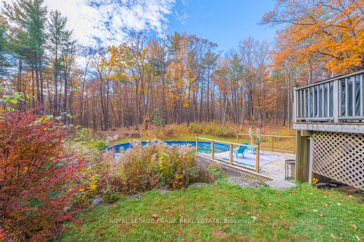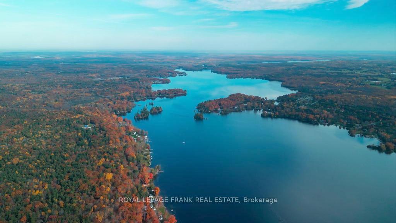$897,000
Available - For Sale
Listing ID: X9509867
86 Fire Route 37 , Galway-Cavendish and Harvey, K0L 1J0, Ontario
| WOW 58 acres of beautiful mixed forest close to the town of Buckhorn. This bright and sunny bungalow features 3+1 bedrooms, 2 baths, main floor laundry and a wood burning fireplace. The spacious open concept layout has an updated kitchen, hardwood floors and lots of windows with tranquil forest views. The finished lower level is perfect for visiting guests and includes a family room, games room, bath and bedroom. The oversized single car garage is perfect for snowy winters or would make a great workshop. This amazing private forest has trails throughout and is perfect for snow shoeing, cross country skiing or an evening stroll. You can't beat the location. Minutes to Six Foot Bay golf course and good proximity to marinas and Sandy Beach. The convenient boat ramp at the end of the road gives you access to Buckhorn Lake which is part of the historic Trent Severn Waterway and has lock free boating on 5 lakes. If you are looking for a well maintained home in a great area then this is one listing you do not want to miss. |
| Extras: Hot Water Tank Owned. Road maintenance fees, including snow, are $400/year. |
| Price | $897,000 |
| Taxes: | $4044.00 |
| Address: | 86 Fire Route 37 , Galway-Cavendish and Harvey, K0L 1J0, Ontario |
| Lot Size: | 1158.00 x 1966.47 (Feet) |
| Acreage: | 50-99.99 |
| Directions/Cross Streets: | Six Foot Bay and Fire Route 37 |
| Rooms: | 8 |
| Rooms +: | 3 |
| Bedrooms: | 3 |
| Bedrooms +: | 1 |
| Kitchens: | 1 |
| Family Room: | N |
| Basement: | Finished, Full |
| Approximatly Age: | 16-30 |
| Property Type: | Rural Resid |
| Style: | Bungalow |
| Exterior: | Vinyl Siding |
| Garage Type: | Detached |
| (Parking/)Drive: | Private |
| Drive Parking Spaces: | 15 |
| Pool: | Abv Grnd |
| Approximatly Age: | 16-30 |
| Approximatly Square Footage: | 2000-2500 |
| Property Features: | Beach, Golf, Lake Access, Library, Marina |
| Fireplace/Stove: | Y |
| Heat Source: | Propane |
| Heat Type: | Heat Pump |
| Central Air Conditioning: | Central Air |
| Laundry Level: | Main |
| Sewers: | Septic |
| Water: | Well |
| Utilities-Cable: | N |
| Utilities-Hydro: | Y |
| Utilities-Gas: | N |
| Utilities-Telephone: | A |
$
%
Years
This calculator is for demonstration purposes only. Always consult a professional
financial advisor before making personal financial decisions.
| Although the information displayed is believed to be accurate, no warranties or representations are made of any kind. |
| ROYAL LEPAGE FRANK REAL ESTATE |
|
|

Sherin M Justin, CPA CGA
Sales Representative
Dir:
647-231-8657
Bus:
905-239-9222
| Virtual Tour | Book Showing | Email a Friend |
Jump To:
At a Glance:
| Type: | Freehold - Rural Resid |
| Area: | Peterborough |
| Municipality: | Galway-Cavendish and Harvey |
| Neighbourhood: | Rural Galway-Cavendish and Harvey |
| Style: | Bungalow |
| Lot Size: | 1158.00 x 1966.47(Feet) |
| Approximate Age: | 16-30 |
| Tax: | $4,044 |
| Beds: | 3+1 |
| Baths: | 2 |
| Fireplace: | Y |
| Pool: | Abv Grnd |
Locatin Map:
Payment Calculator:

