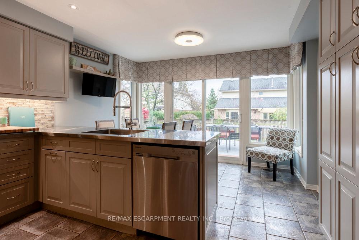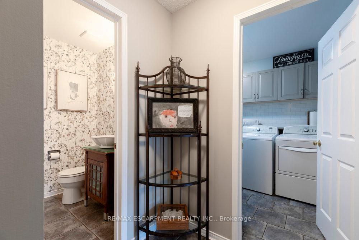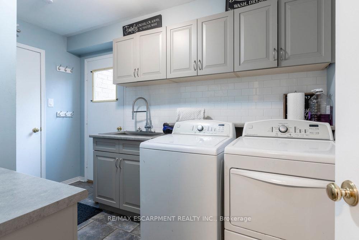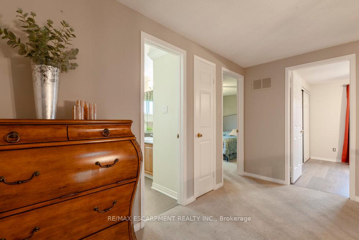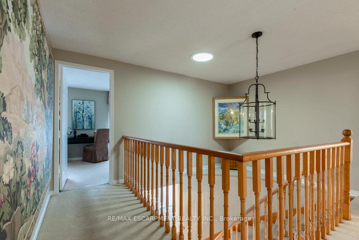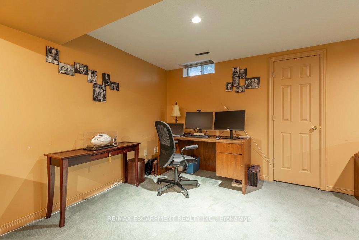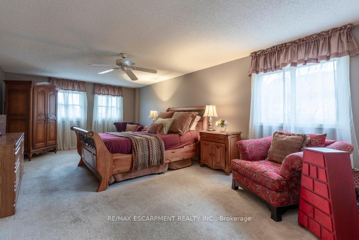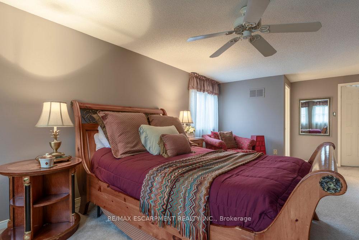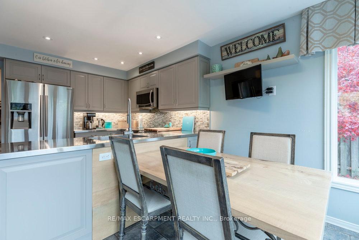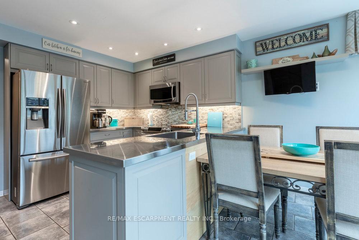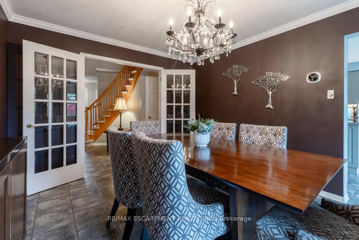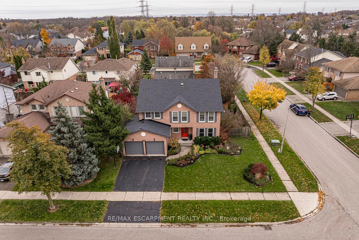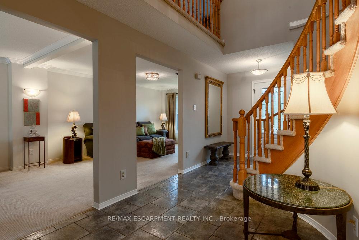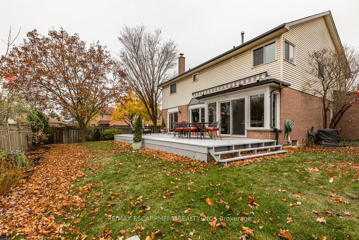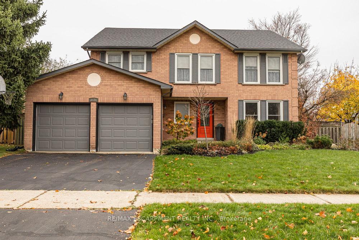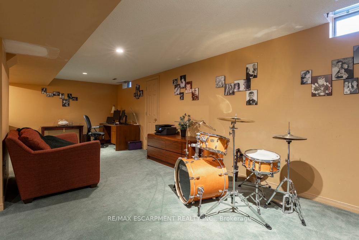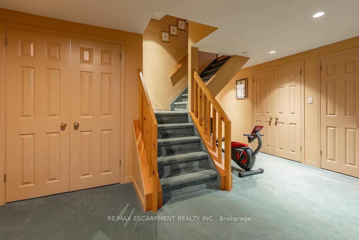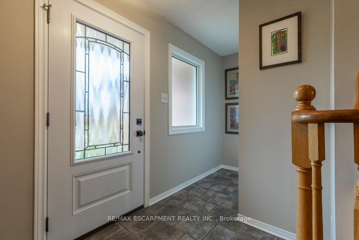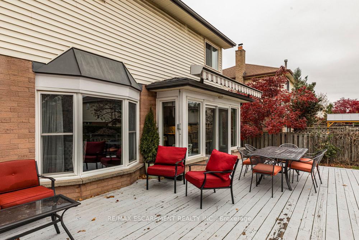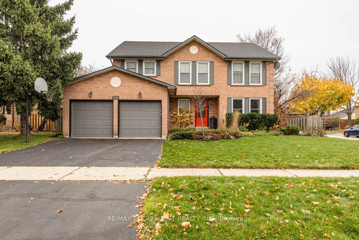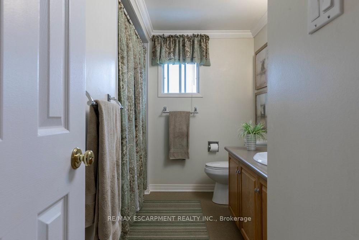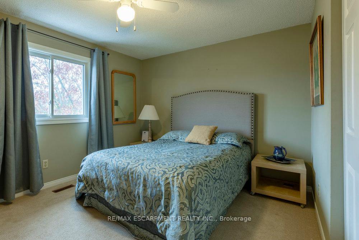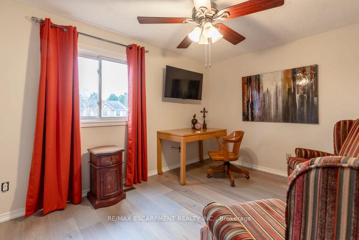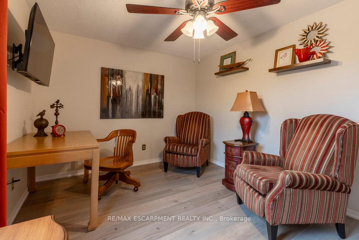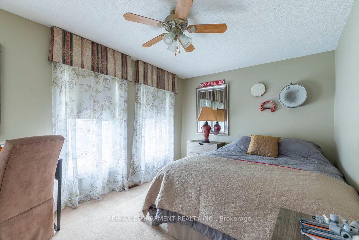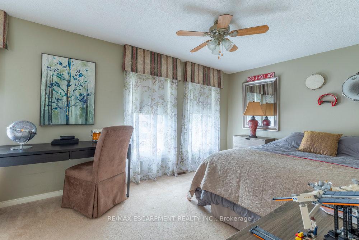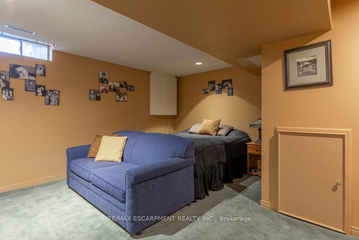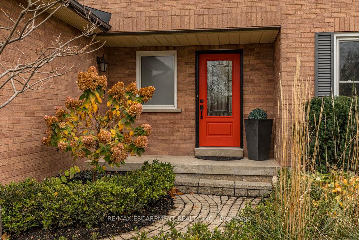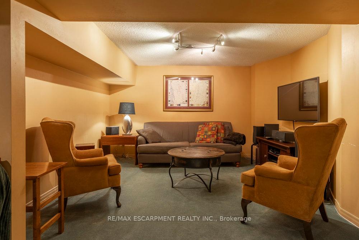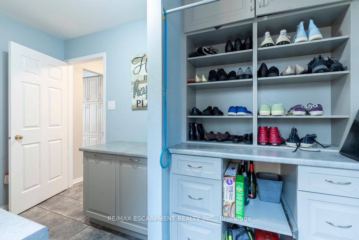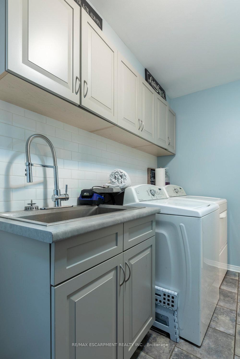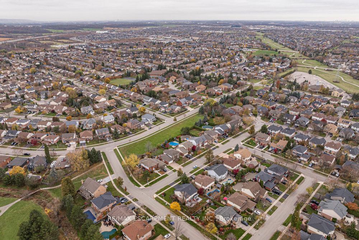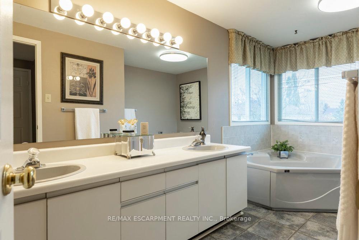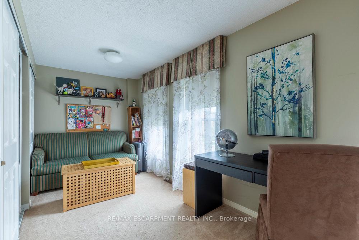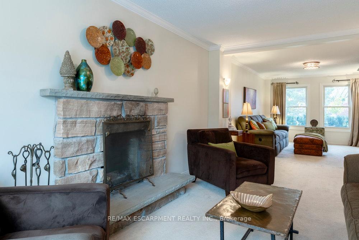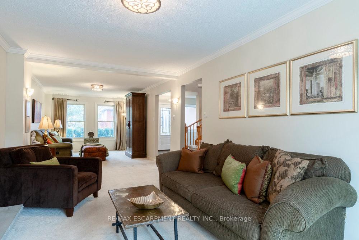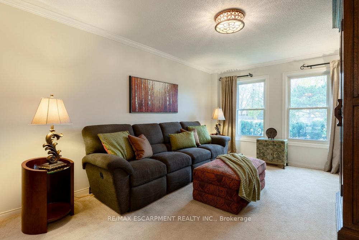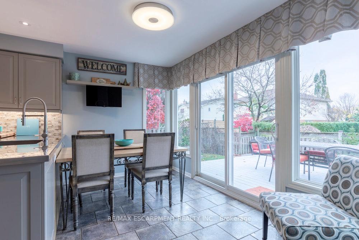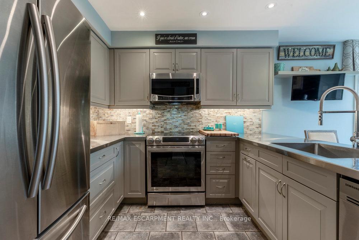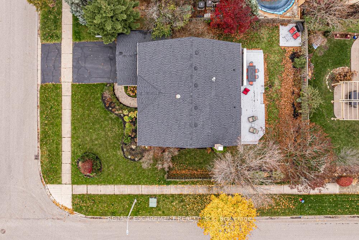$1,395,000
Available - For Sale
Listing ID: W10431074
3178 Philip St , Burlington, L7M 3J1, Ontario
| Nestled in the heart of Burlingtons sought-after Headon Forest neighborhood, this stunning four-bedroom family home boasts a perfect blend of comfort and elegance. With an impressive 68-foot frontage and a double car garage, this property offers curb appeal in spades. Inside, youll be greeted by an abundance of natural light streaming through expansive windows that span the back of the home, highlighting its spacious, thoughtfully designed layout. The fully finished interior ensures every inch of space is beautifully functional and move-in ready. The location is second to nonefamily-friendly streets, top-rated schools, picturesque parks, and a short drive to downtown Burlingtons vibrant offerings. Newer roof and updated HVAC. RSA |
| Price | $1,395,000 |
| Taxes: | $6252.62 |
| Address: | 3178 Philip St , Burlington, L7M 3J1, Ontario |
| Lot Size: | 68.90 x 100.07 (Feet) |
| Acreage: | < .50 |
| Directions/Cross Streets: | From Owen to Philip |
| Rooms: | 10 |
| Bedrooms: | 4 |
| Bedrooms +: | |
| Kitchens: | 1 |
| Family Room: | Y |
| Basement: | Finished, Full |
| Approximatly Age: | 31-50 |
| Property Type: | Detached |
| Style: | 2-Storey |
| Exterior: | Brick |
| Garage Type: | Attached |
| (Parking/)Drive: | Pvt Double |
| Drive Parking Spaces: | 2 |
| Pool: | None |
| Approximatly Age: | 31-50 |
| Approximatly Square Footage: | 2500-3000 |
| Property Features: | Fenced Yard, Park, Place Of Worship, Public Transit, School |
| Fireplace/Stove: | N |
| Heat Source: | Wood |
| Heat Type: | Forced Air |
| Central Air Conditioning: | Central Air |
| Laundry Level: | Main |
| Sewers: | Sewers |
| Water: | Municipal |
$
%
Years
This calculator is for demonstration purposes only. Always consult a professional
financial advisor before making personal financial decisions.
| Although the information displayed is believed to be accurate, no warranties or representations are made of any kind. |
| RE/MAX ESCARPMENT REALTY INC. |
|
|

Sherin M Justin, CPA CGA
Sales Representative
Dir:
647-231-8657
Bus:
905-239-9222
| Virtual Tour | Book Showing | Email a Friend |
Jump To:
At a Glance:
| Type: | Freehold - Detached |
| Area: | Halton |
| Municipality: | Burlington |
| Neighbourhood: | Headon |
| Style: | 2-Storey |
| Lot Size: | 68.90 x 100.07(Feet) |
| Approximate Age: | 31-50 |
| Tax: | $6,252.62 |
| Beds: | 4 |
| Baths: | 4 |
| Fireplace: | N |
| Pool: | None |
Locatin Map:
Payment Calculator:

