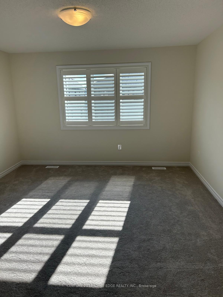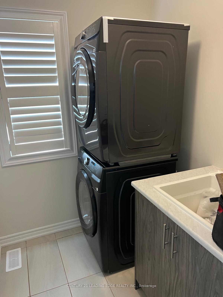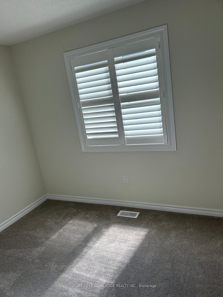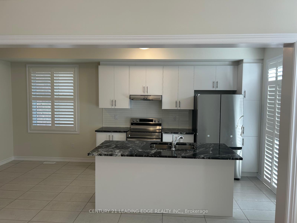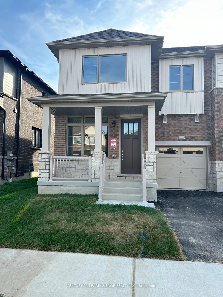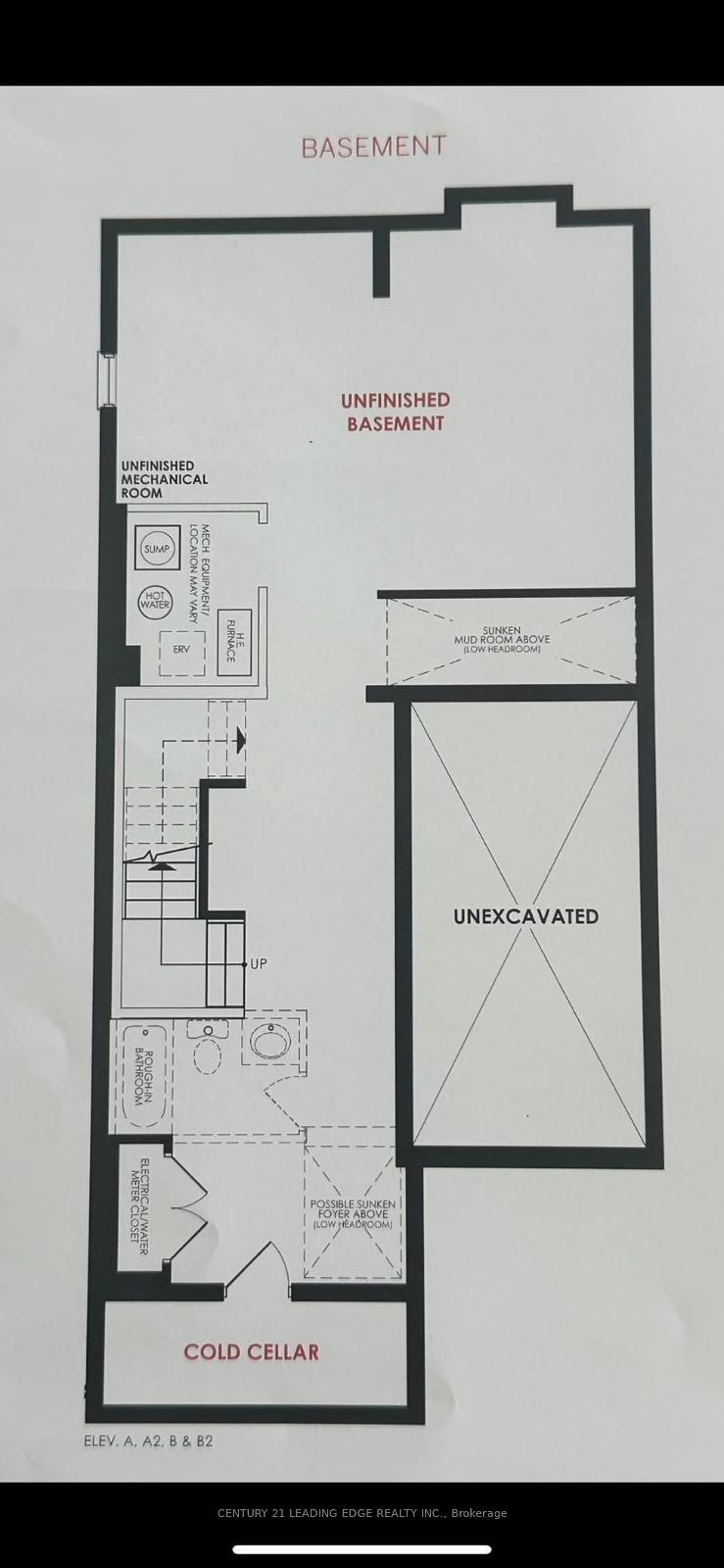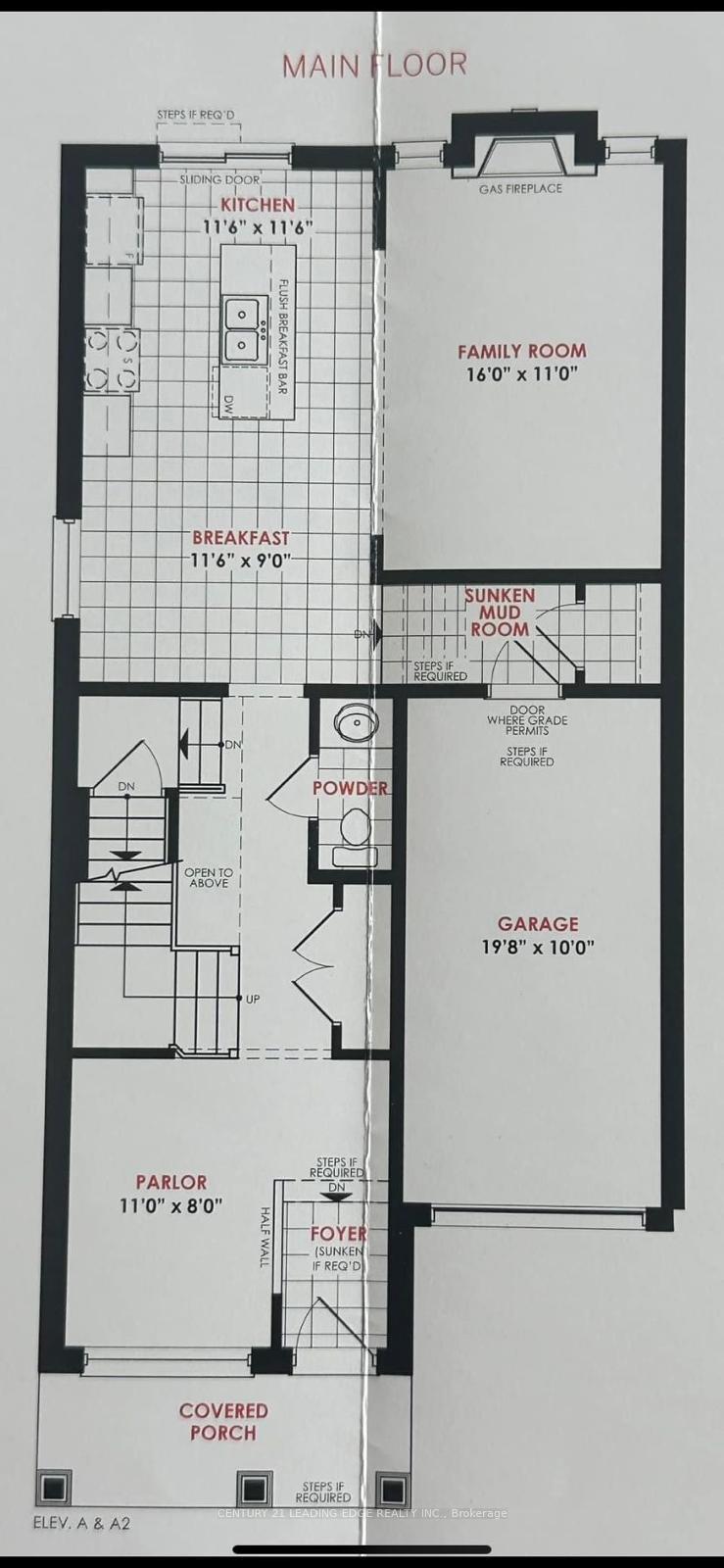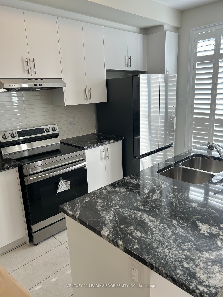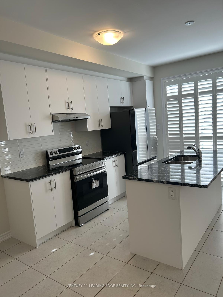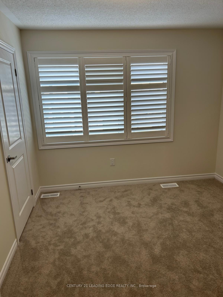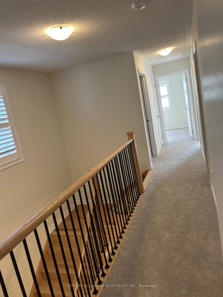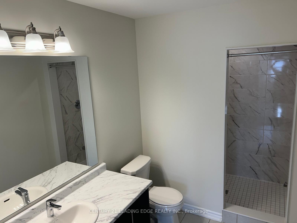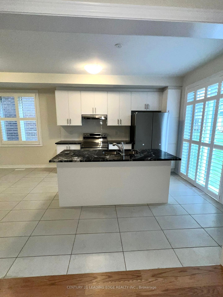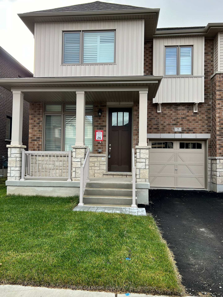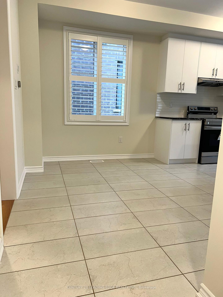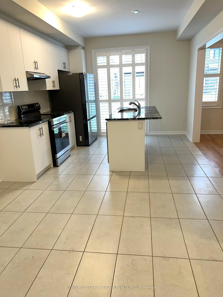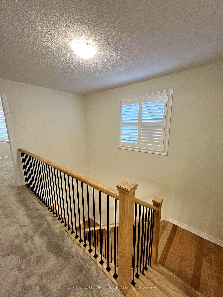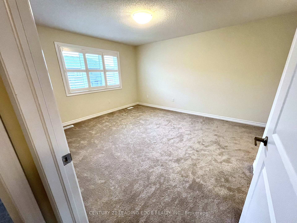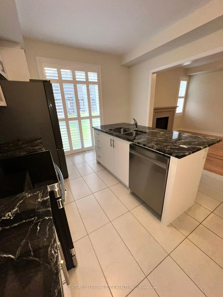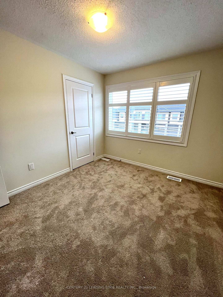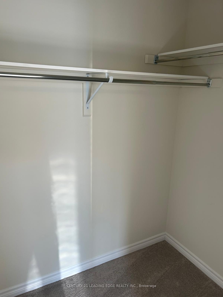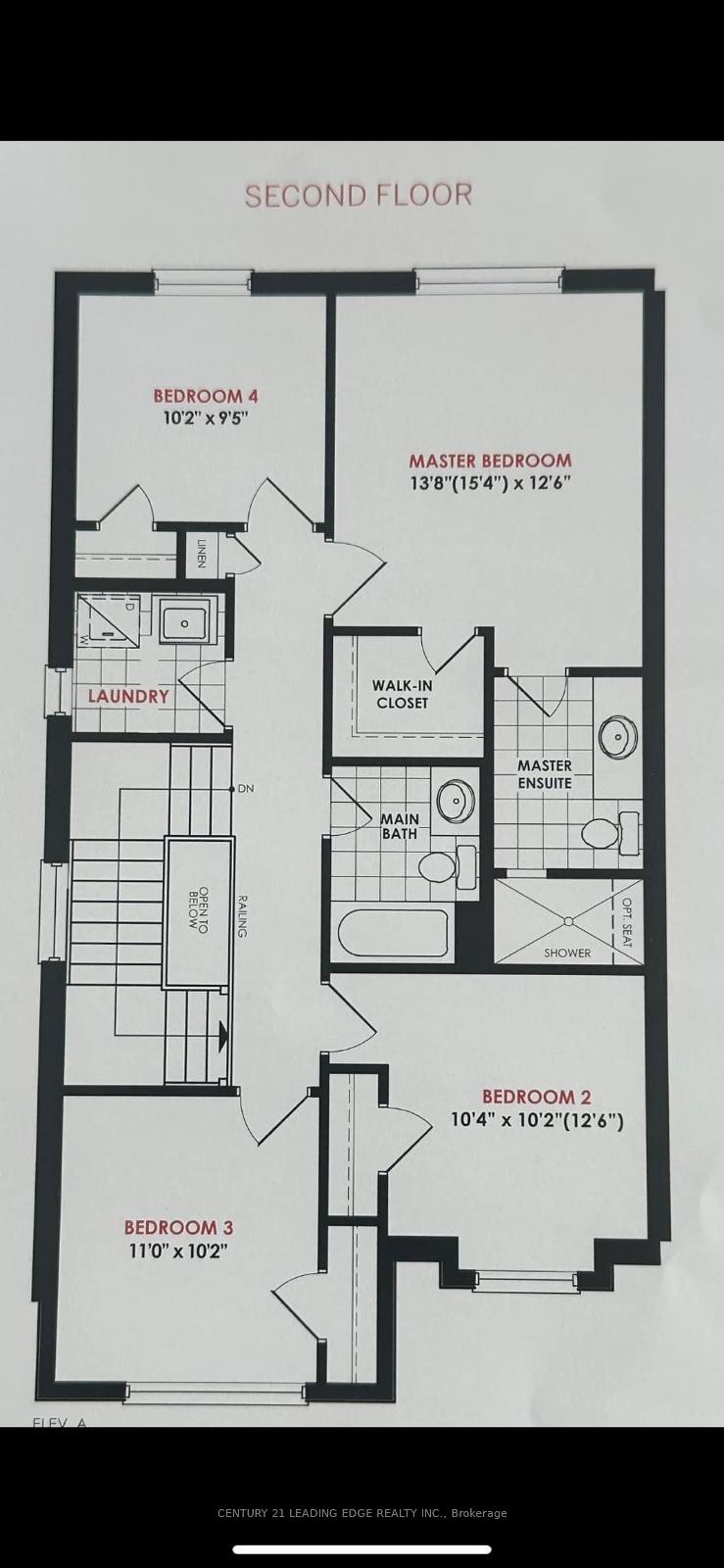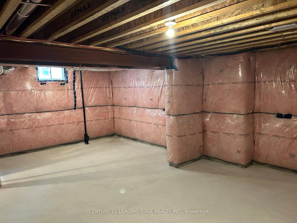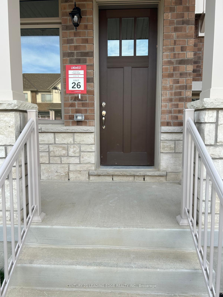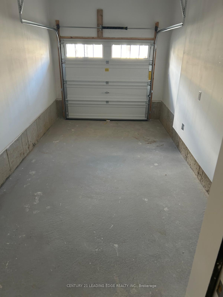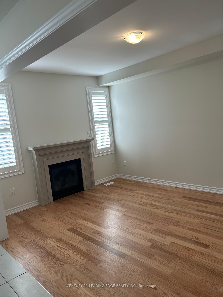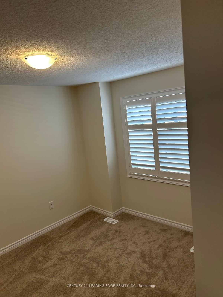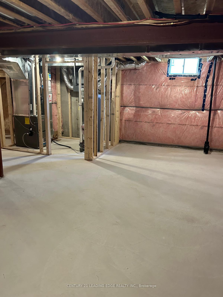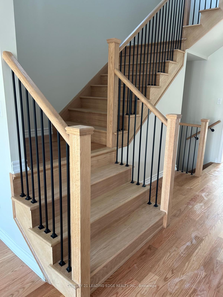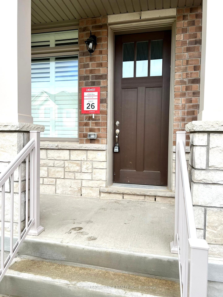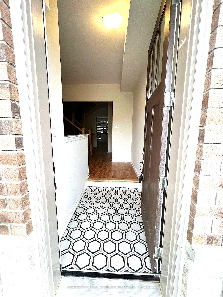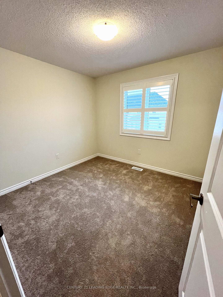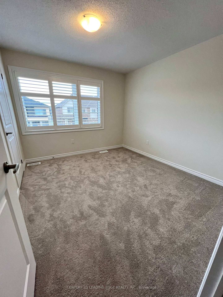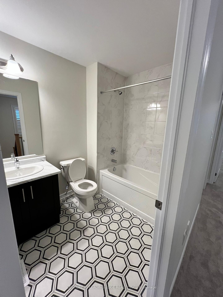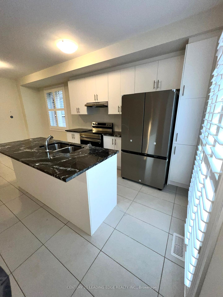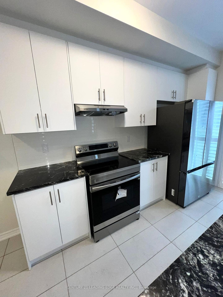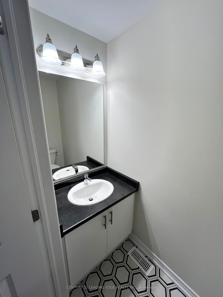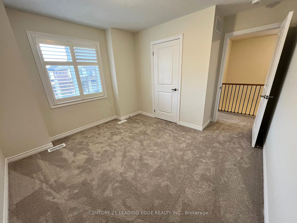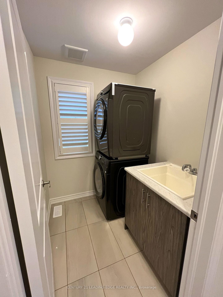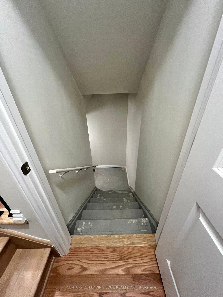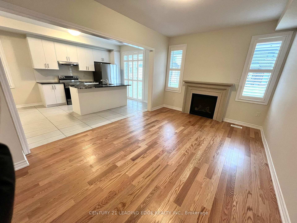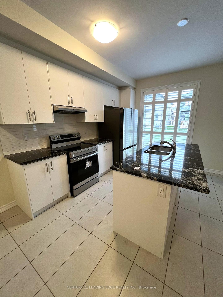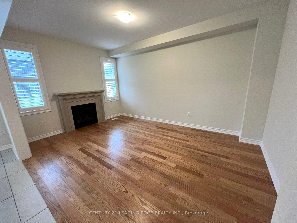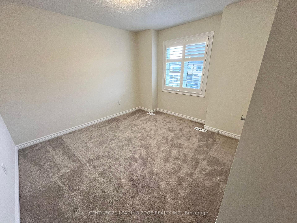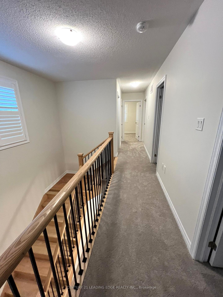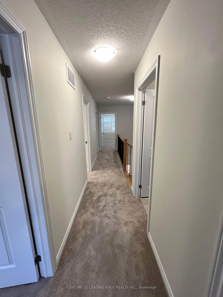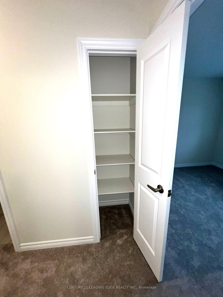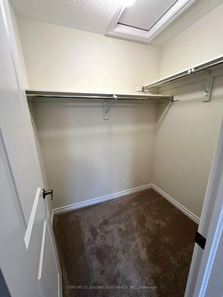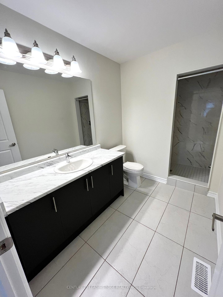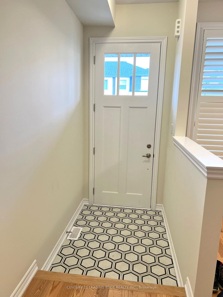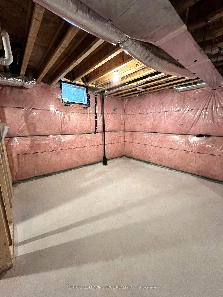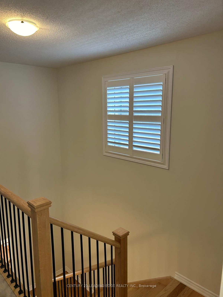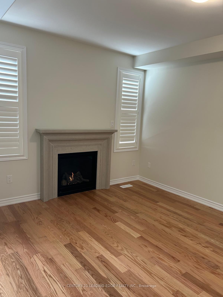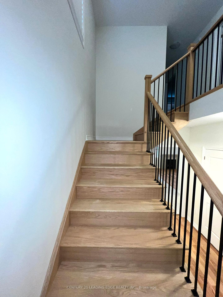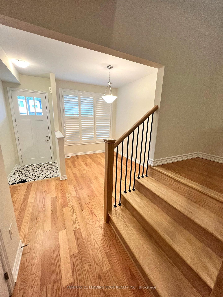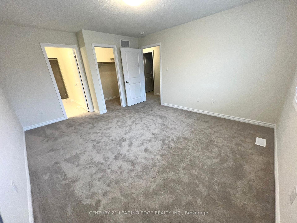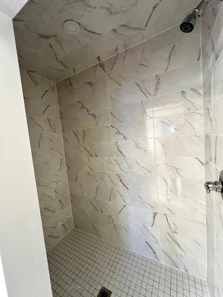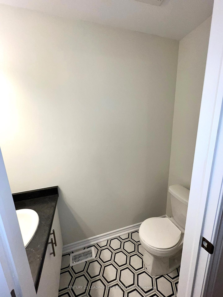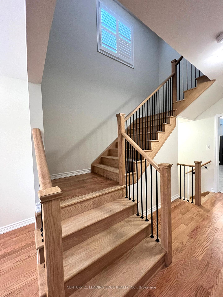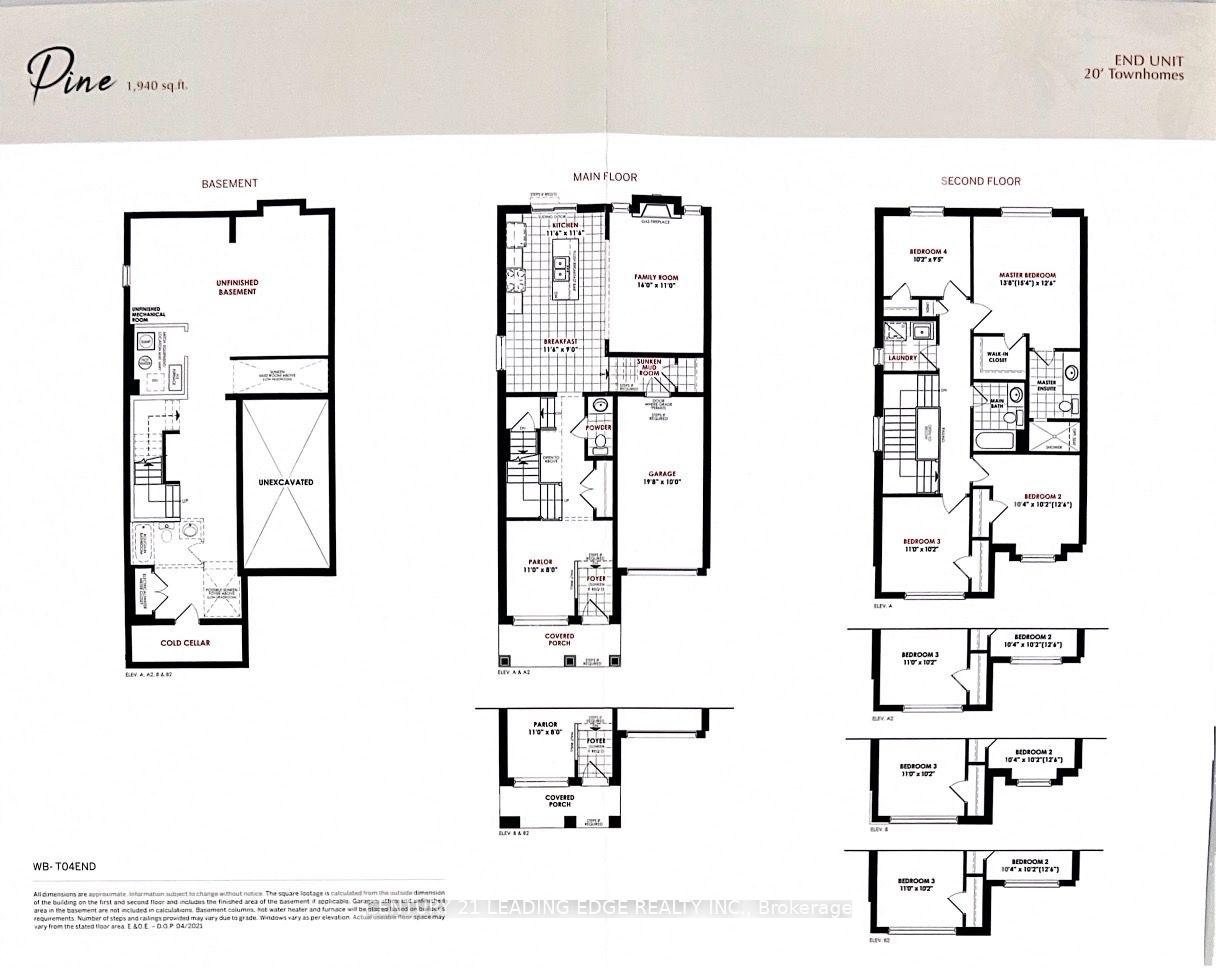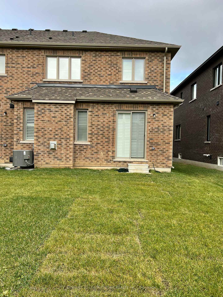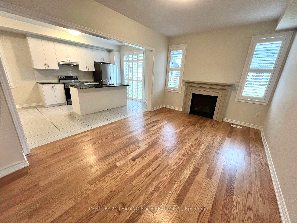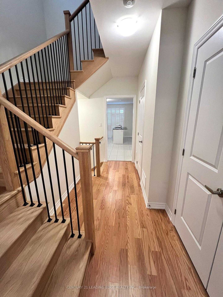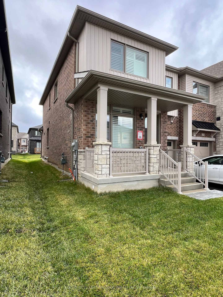$2,645
Available - For Rent
Listing ID: X10430941
7 Capton St , Brantford, N3T 5L5, Ontario
| Experience luxurious living in this newly built, spacious 1,940 sq. ft. corner townhouse, thoughtfully designed for comfort and style. The main floor features a bright and inviting family room with a cozy fireplace and abundant natural light. The contemporary kitchen is equipped with brand-new stainless steel appliances, granite countertops, a stylish backsplash, and a central island, with direct access to the backyard. Adjacent to the kitchen is a breakfast area, ideal for family meals. A separate living room with a large window provides additional space for entertaining. This level is completed by elegant 9-ft ceilings, hardwood flooring, hardwood stairs, and a convenient powder room. California shutters are installed throughout the home, adding a touch of elegance and ensuring privacy. The second floor boasts a smart and functional layout with four generously sized bedrooms and two modern bathrooms. The primary bedroom includes a spacious walk-in closet and a 4-piece ensuite. The other three bedrooms are bright, with large windows and ample closet space. An upper-level laundry room adds convenience to everyday living. This home includes an attached single-car garage and an additional driveway parking space. Conveniently located in a prime Brantford neighborhood, the property is close to grocery stores, schools, parks, and public transit, with easy access to Hwy 403. This modern and family-friendly home offers a unique opportunity to enjoy comfort and convenience in a thriving community. |
| Price | $2,645 |
| Address: | 7 Capton St , Brantford, N3T 5L5, Ontario |
| Directions/Cross Streets: | Capton Street / Molnar Cres |
| Rooms: | 8 |
| Bedrooms: | 4 |
| Bedrooms +: | |
| Kitchens: | 1 |
| Family Room: | Y |
| Basement: | Unfinished |
| Furnished: | N |
| Approximatly Age: | 0-5 |
| Property Type: | Att/Row/Twnhouse |
| Style: | 2-Storey |
| Exterior: | Alum Siding, Brick |
| Garage Type: | Attached |
| (Parking/)Drive: | Private |
| Drive Parking Spaces: | 1 |
| Pool: | None |
| Private Entrance: | Y |
| Approximatly Age: | 0-5 |
| Approximatly Square Footage: | 1500-2000 |
| Property Features: | Park, Public Transit, School |
| Parking Included: | Y |
| Fireplace/Stove: | Y |
| Heat Source: | Gas |
| Heat Type: | Forced Air |
| Central Air Conditioning: | Central Air |
| Laundry Level: | Upper |
| Sewers: | Sewers |
| Water: | Municipal |
| Although the information displayed is believed to be accurate, no warranties or representations are made of any kind. |
| CENTURY 21 LEADING EDGE REALTY INC. |
|
|

Sherin M Justin, CPA CGA
Sales Representative
Dir:
647-231-8657
Bus:
905-239-9222
| Book Showing | Email a Friend |
Jump To:
At a Glance:
| Type: | Freehold - Att/Row/Twnhouse |
| Area: | Brantford |
| Municipality: | Brantford |
| Style: | 2-Storey |
| Approximate Age: | 0-5 |
| Beds: | 4 |
| Baths: | 3 |
| Fireplace: | Y |
| Pool: | None |
Locatin Map:

