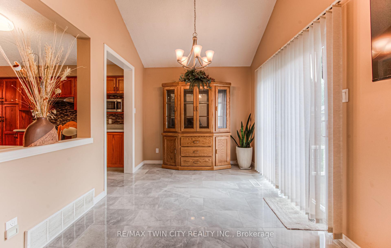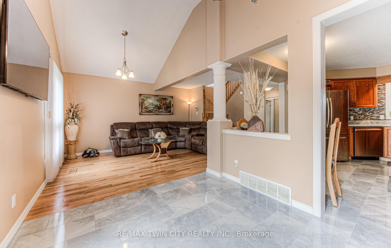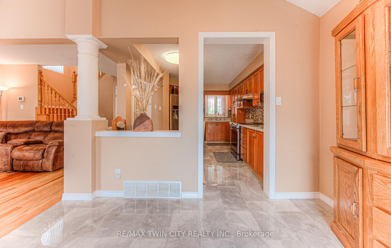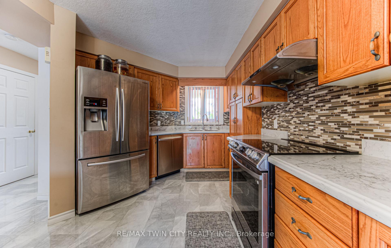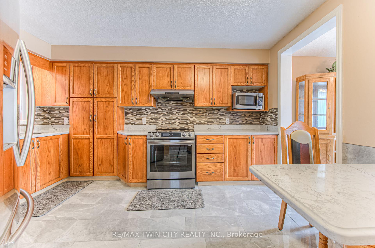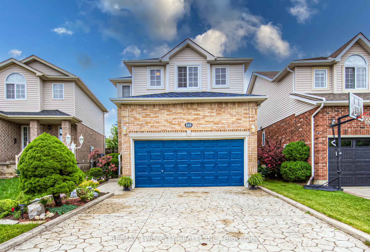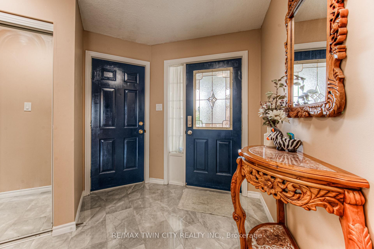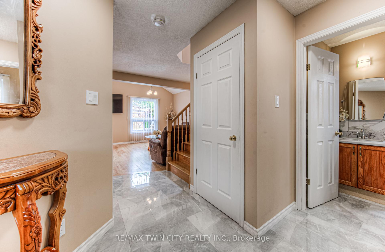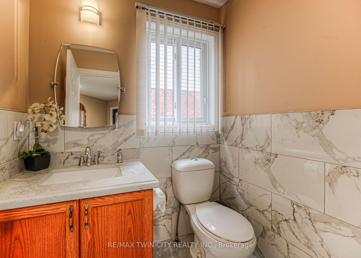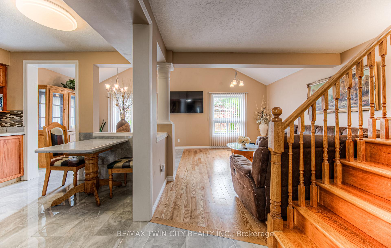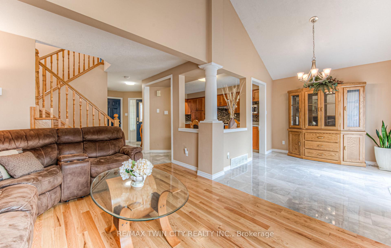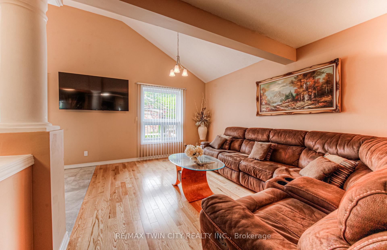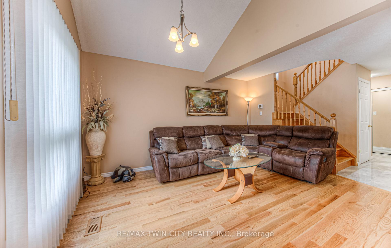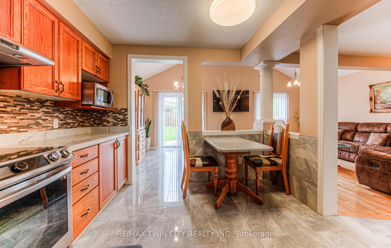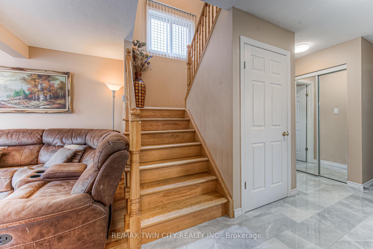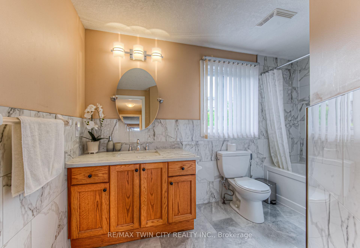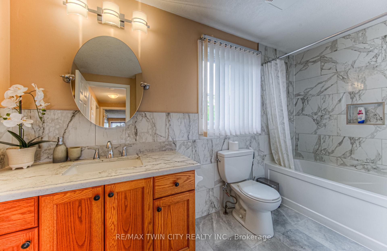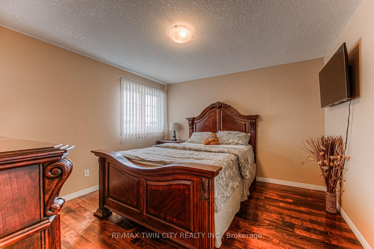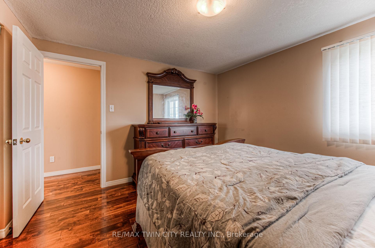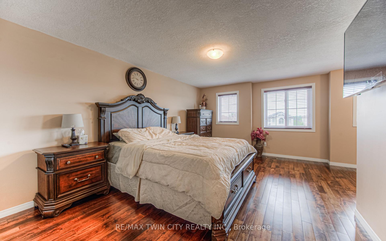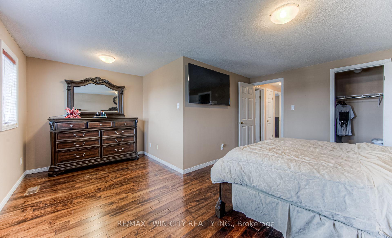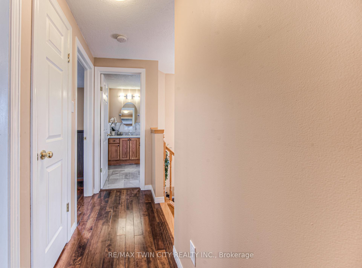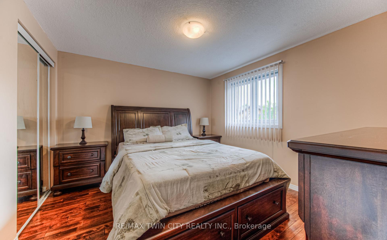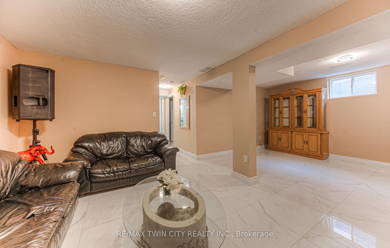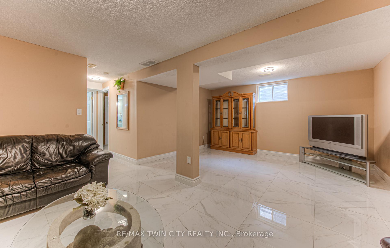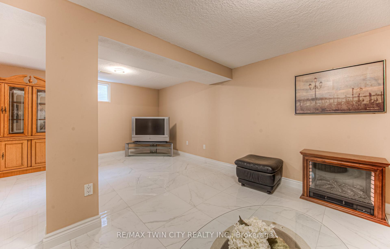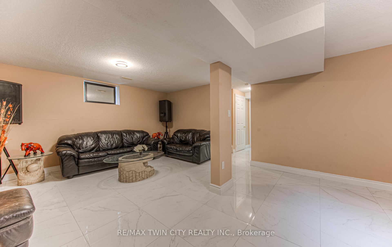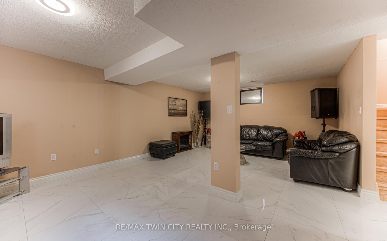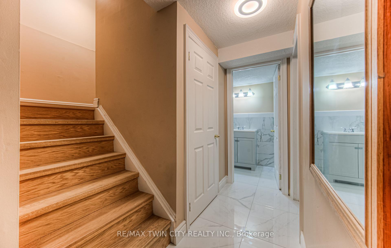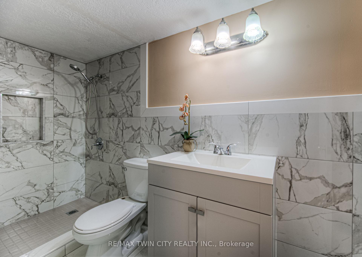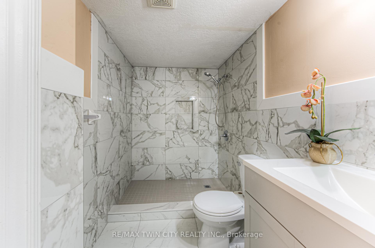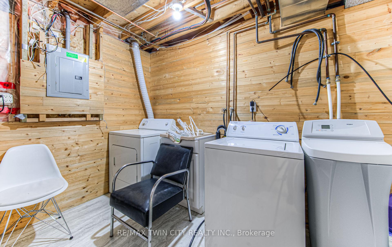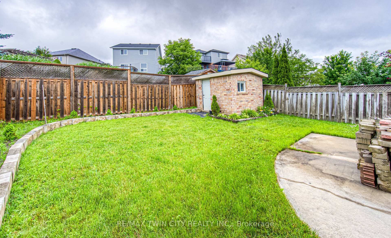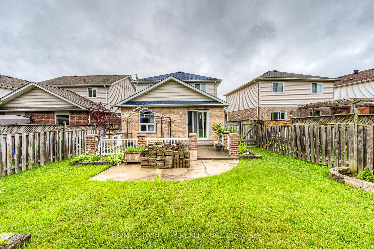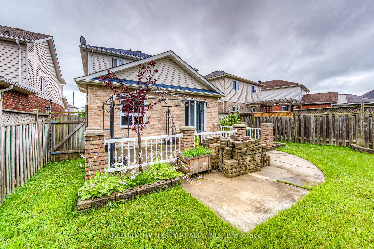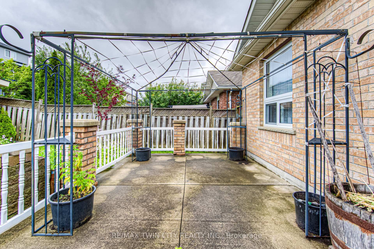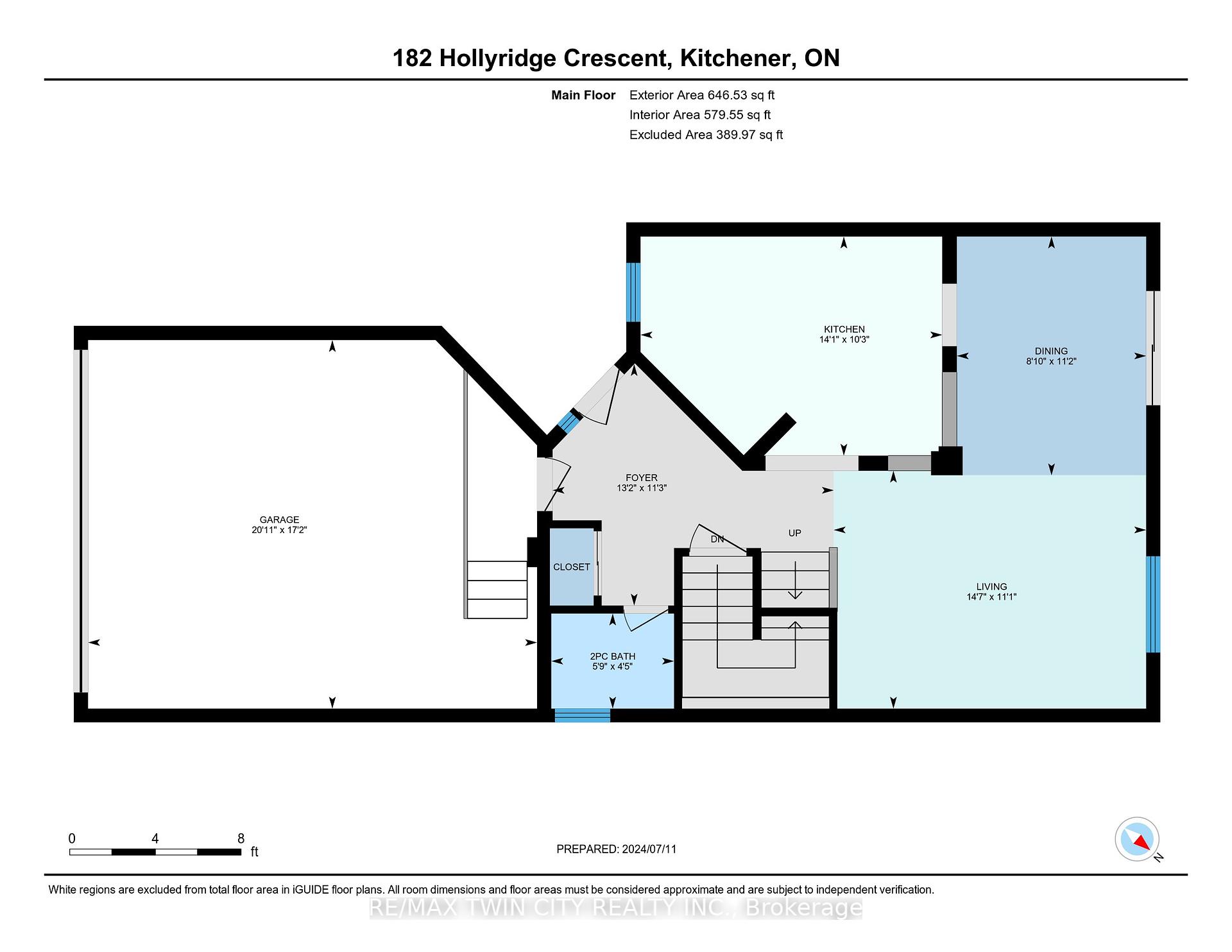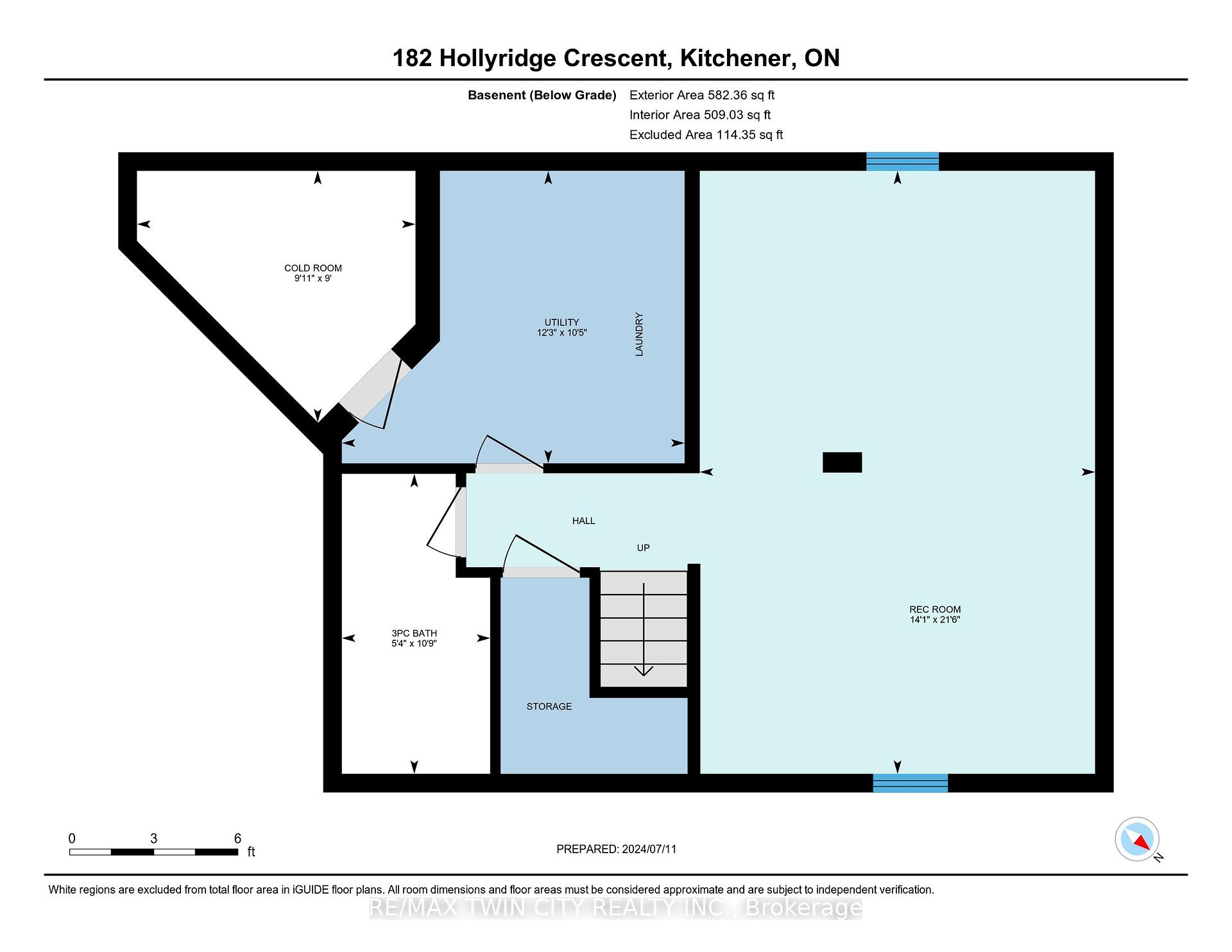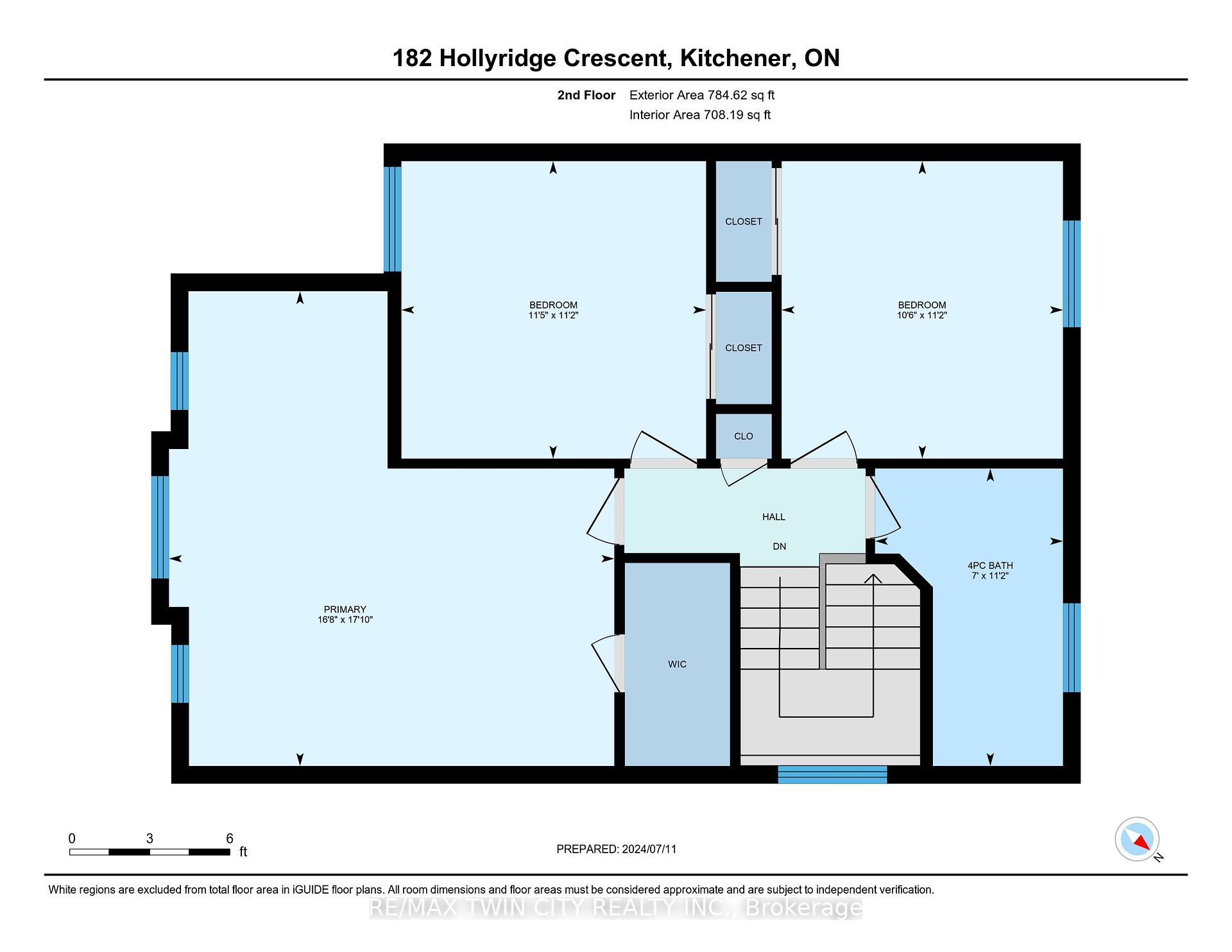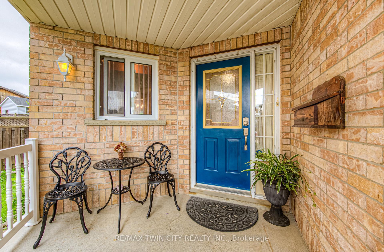$849,999
Available - For Sale
Listing ID: X9299513
182 Hollyridge Cres , Kitchener, N2N 3N4, Ontario
| Your new home awaits. Welcome to 182 Hollyridge cres. This immaculate 3 bedroom home boasts a modern interior with no carpets, featuring recently updated hardwood and luxurious marble floors throughout. The spacious living and dining areas features soaring vaulted ceilings, enhancing the sense of openness and airiness. Perfect for entertaining or relaxing with family. The kitchen has sleek quartz countertops, updated appliances, and ample storage space. Whether preparing everyday meals or hosting gatherings, this kitchen offers both functionality and style. Outside, the home continues to impress with a double car garage, a stamped concrete driveway, and a well-appointed deck overlooking the fenced yard. Recent updates include a new roof in 2021, ensuring peace of mind and maintenance-free living for years to come. Located in the highly sought after Highland West neighborhood, just minutes to the Boardwalk and Waterloo, this home not only meets but exceeds expectations. Dont miss outbook your showing today! |
| Price | $849,999 |
| Taxes: | $4480.92 |
| Address: | 182 Hollyridge Cres , Kitchener, N2N 3N4, Ontario |
| Lot Size: | 40.29 x 115.25 (Feet) |
| Directions/Cross Streets: | VICTORIA ST S - > WESTFOREST TRL ->HIDDENCREEK DR - > HOLLYRIDGE |
| Rooms: | 14 |
| Bedrooms: | 3 |
| Bedrooms +: | |
| Kitchens: | 1 |
| Family Room: | Y |
| Basement: | Finished |
| Property Type: | Detached |
| Style: | 2-Storey |
| Exterior: | Brick, Vinyl Siding |
| Garage Type: | Attached |
| (Parking/)Drive: | Pvt Double |
| Drive Parking Spaces: | 3 |
| Pool: | None |
| Fireplace/Stove: | N |
| Heat Source: | Gas |
| Heat Type: | Forced Air |
| Central Air Conditioning: | Central Air |
| Sewers: | Sewers |
| Water: | Municipal |
$
%
Years
This calculator is for demonstration purposes only. Always consult a professional
financial advisor before making personal financial decisions.
| Although the information displayed is believed to be accurate, no warranties or representations are made of any kind. |
| RE/MAX TWIN CITY REALTY INC. |
|
|

Sherin M Justin, CPA CGA
Sales Representative
Dir:
647-231-8657
Bus:
905-239-9222
| Virtual Tour | Book Showing | Email a Friend |
Jump To:
At a Glance:
| Type: | Freehold - Detached |
| Area: | Waterloo |
| Municipality: | Kitchener |
| Style: | 2-Storey |
| Lot Size: | 40.29 x 115.25(Feet) |
| Tax: | $4,480.92 |
| Beds: | 3 |
| Baths: | 3 |
| Fireplace: | N |
| Pool: | None |
Locatin Map:
Payment Calculator:

