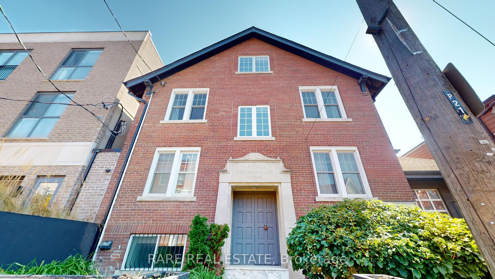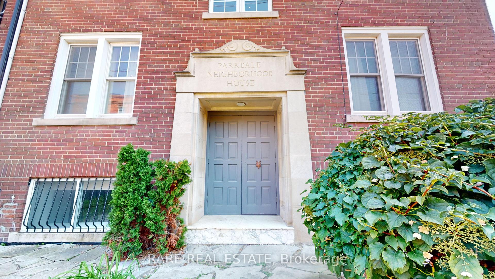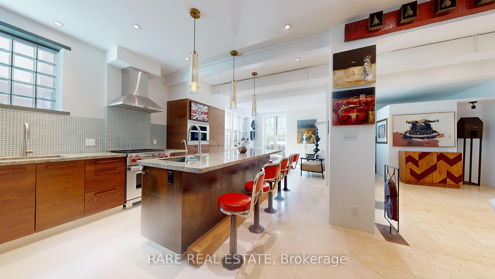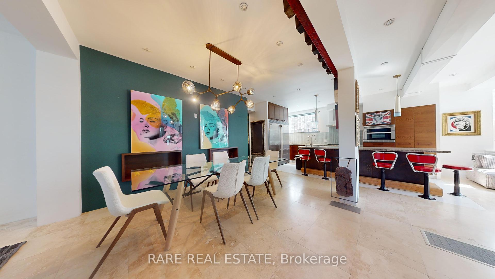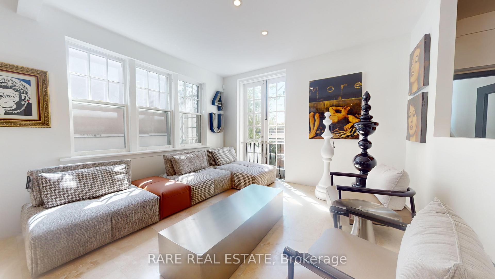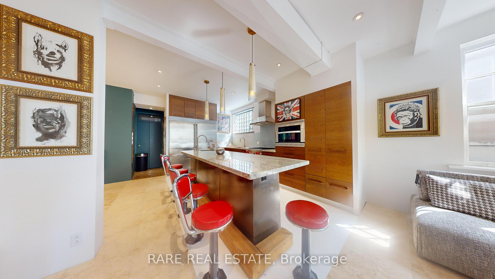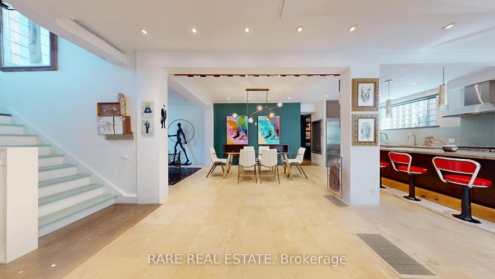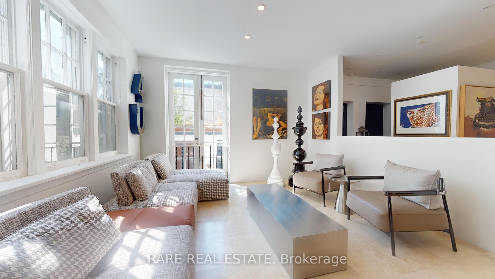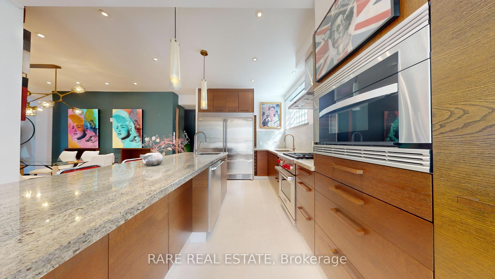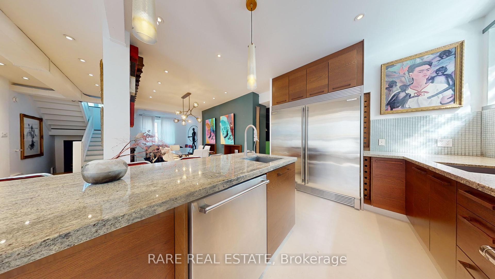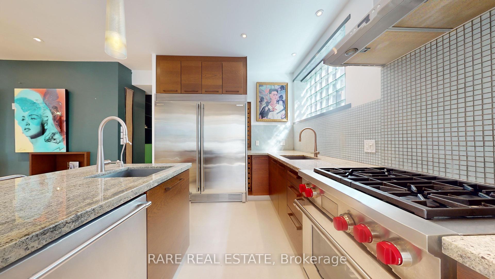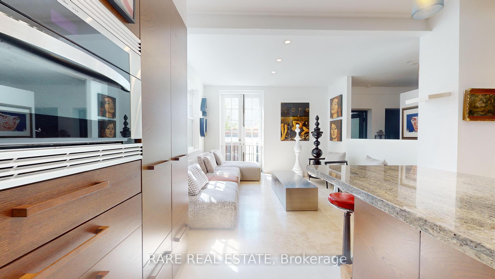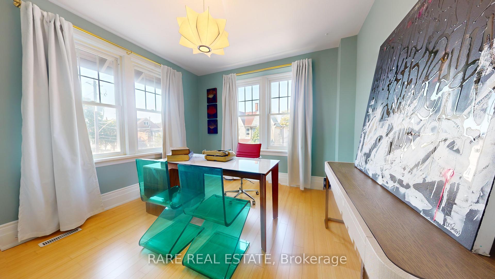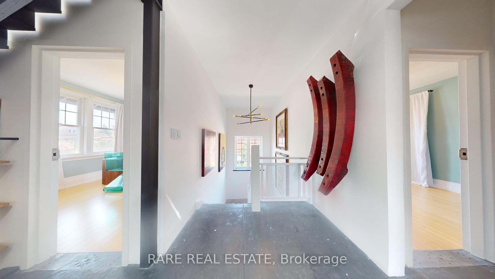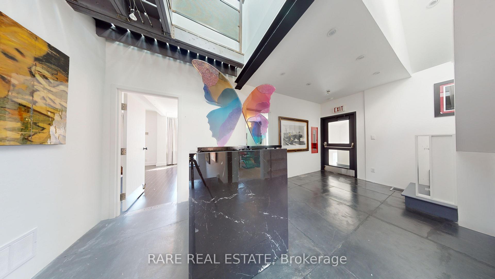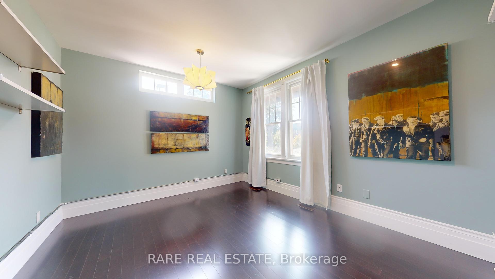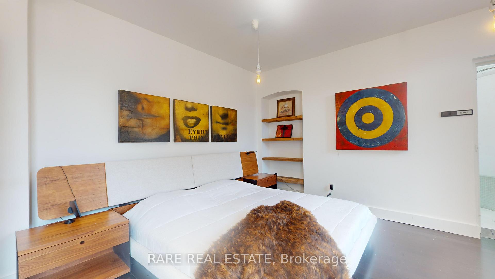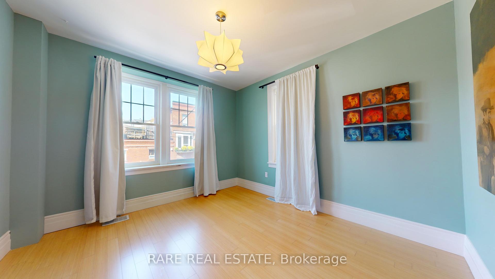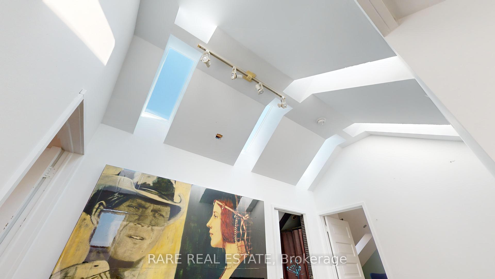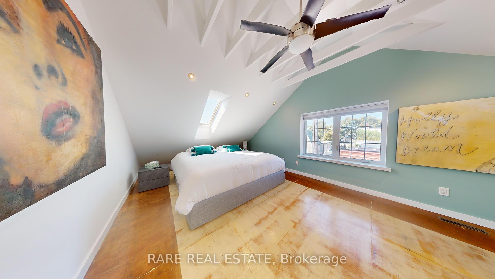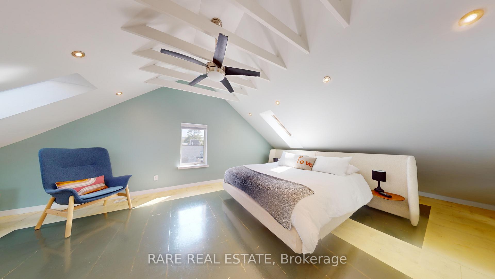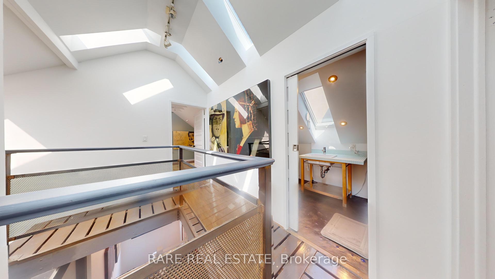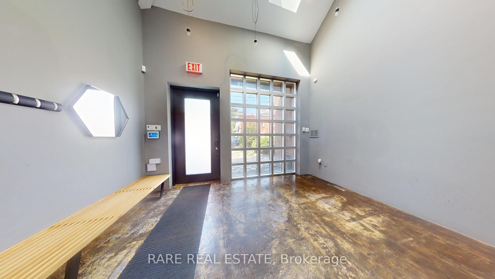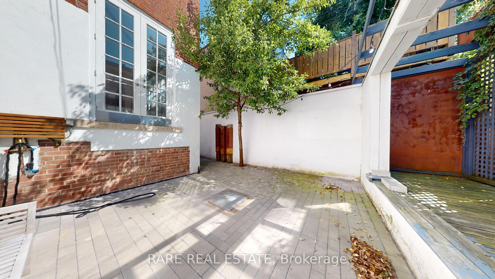$4,499,990
Available - For Sale
Listing ID: C9310315
53 Argyle St , Toronto, M6J 1N8, Ontario
| Welcome to 53 Argyle St.Truly unique find in the heart of Trinity Bellwoods. Originally built in 1910 as a school, this 6-bedroom, 5-bathroom property has been beautifully reimagined, blending its rich history with modern style. With over 6,000 sq. ft. of living space, this home offers plenty of room to breathe. The high ceilings, large windows, and open-concept main floor create a bright, airy atmosphere perfect for both residential living or a creative commercial space. Don't forget about the spacious private garden perfect for relaxing, hosting gatherings, or a summer BBQ. Situated in one of Toronto's most vibrant neighbourhoods, you're steps away from trendy cafes, top restaurants, parks, and transit. This isn't just a property; its a chance to own a distinctive piece of Toronto's history while enjoying the comforts of contemporary urban living. Places like this don't come around often. |
| Extras: Utility Costs (2023 totals): Hydro: $2,168 Gas: $3,714 Water & Waste: $939, Water tank is a tankless on-demand system |
| Price | $4,499,990 |
| Taxes: | $17762.80 |
| Address: | 53 Argyle St , Toronto, M6J 1N8, Ontario |
| Lot Size: | 52.00 x 50.00 (Feet) |
| Directions/Cross Streets: | Ossington Ave & Dundas St. W |
| Rooms: | 15 |
| Bedrooms: | 6 |
| Bedrooms +: | |
| Kitchens: | 2 |
| Family Room: | Y |
| Basement: | Finished |
| Property Type: | Detached |
| Style: | 3-Storey |
| Exterior: | Brick |
| Garage Type: | None |
| (Parking/)Drive: | Private |
| Drive Parking Spaces: | 1 |
| Pool: | None |
| Approximatly Square Footage: | 5000+ |
| Fireplace/Stove: | N |
| Heat Source: | Gas |
| Heat Type: | Forced Air |
| Central Air Conditioning: | Central Air |
| Sewers: | Sewers |
| Water: | Municipal |
$
%
Years
This calculator is for demonstration purposes only. Always consult a professional
financial advisor before making personal financial decisions.
| Although the information displayed is believed to be accurate, no warranties or representations are made of any kind. |
| RARE REAL ESTATE |
|
|

Sherin M Justin, CPA CGA
Sales Representative
Dir:
647-231-8657
Bus:
905-239-9222
| Virtual Tour | Book Showing | Email a Friend |
Jump To:
At a Glance:
| Type: | Freehold - Detached |
| Area: | Toronto |
| Municipality: | Toronto |
| Neighbourhood: | Trinity-Bellwoods |
| Style: | 3-Storey |
| Lot Size: | 52.00 x 50.00(Feet) |
| Tax: | $17,762.8 |
| Beds: | 6 |
| Baths: | 5 |
| Fireplace: | N |
| Pool: | None |
Locatin Map:
Payment Calculator:

