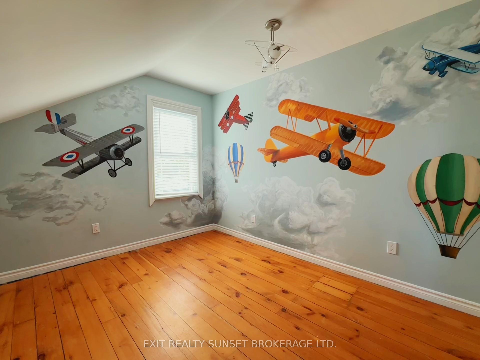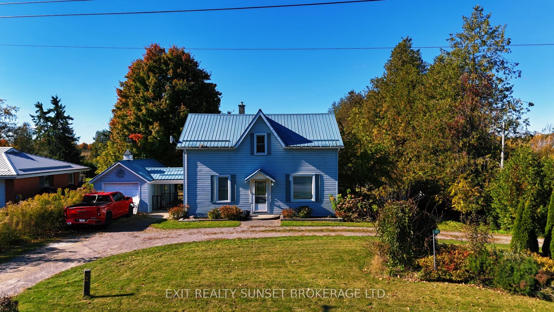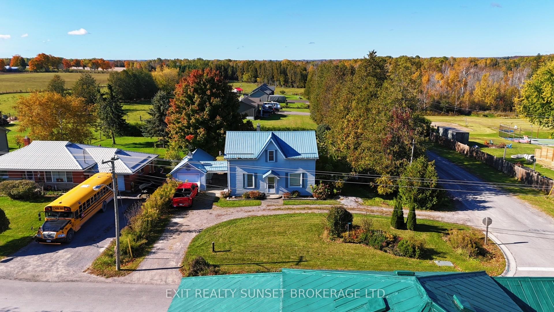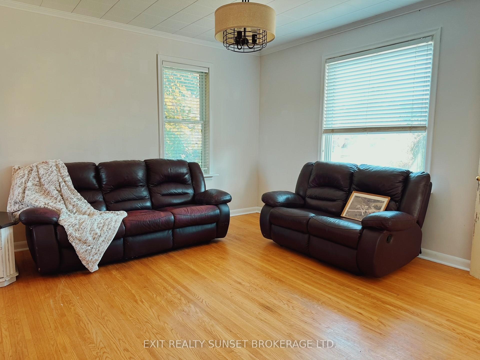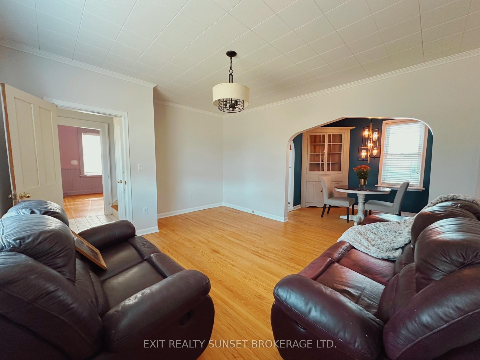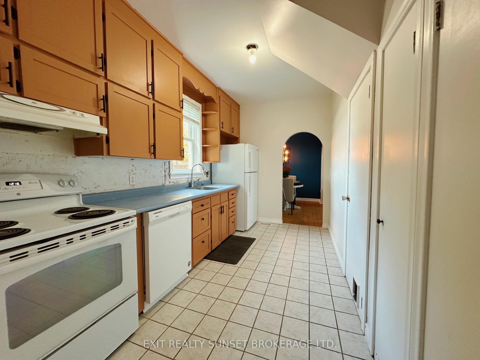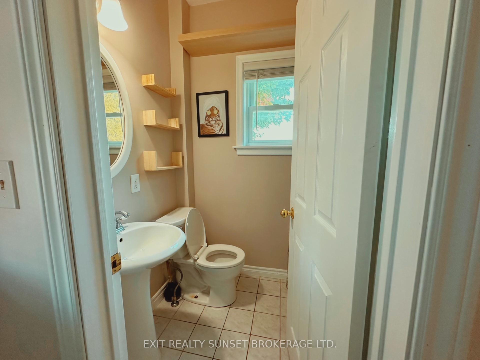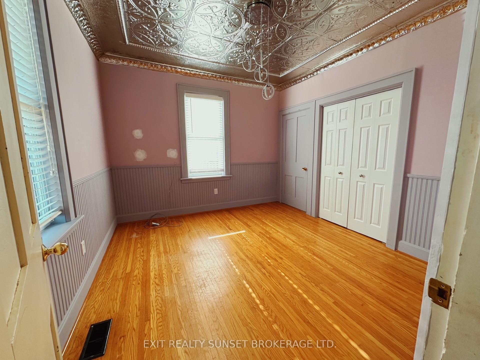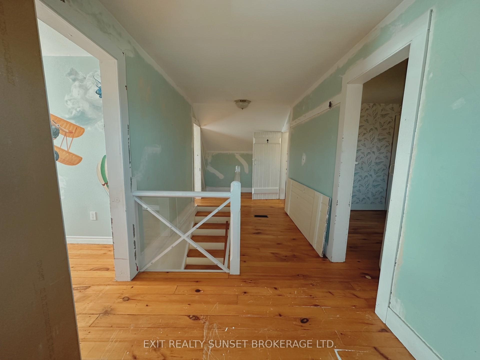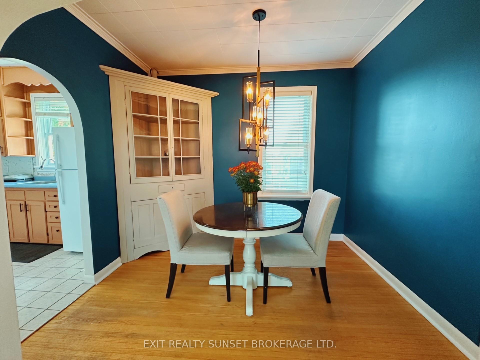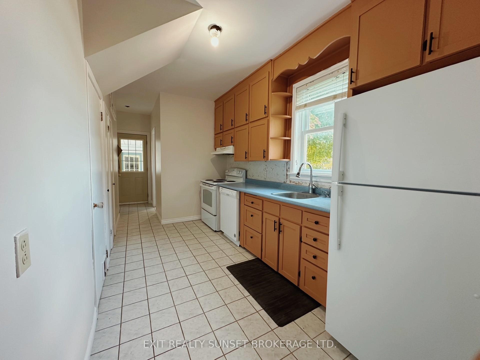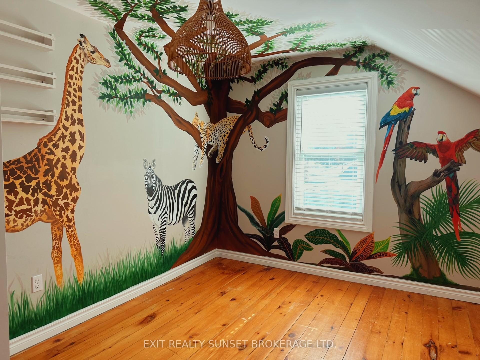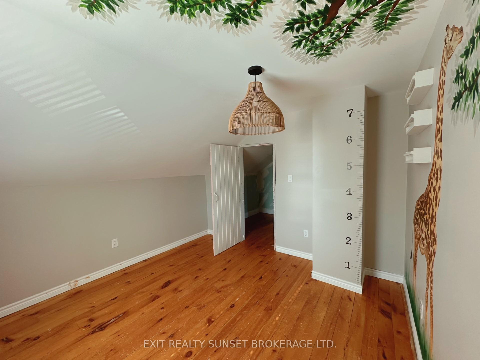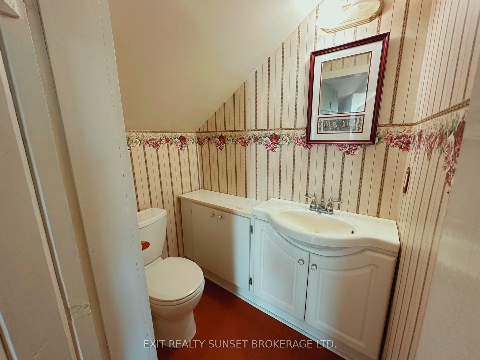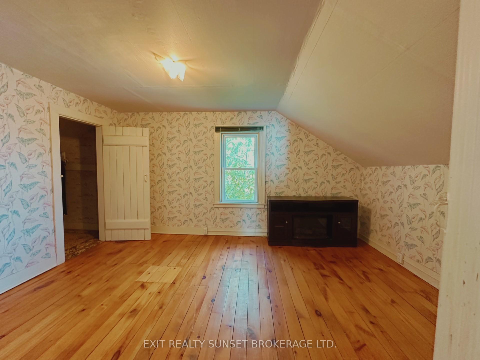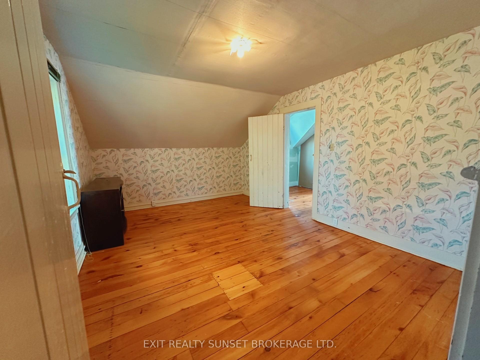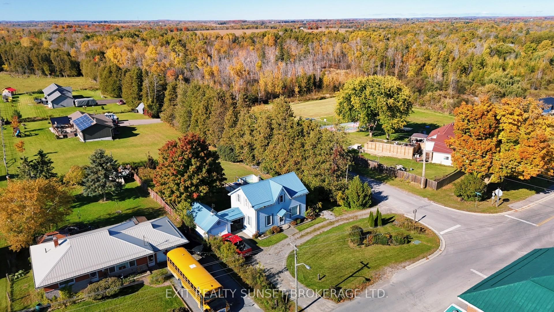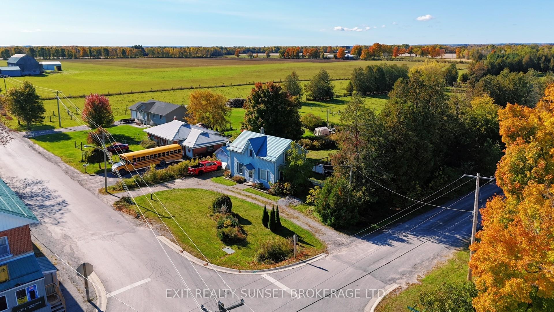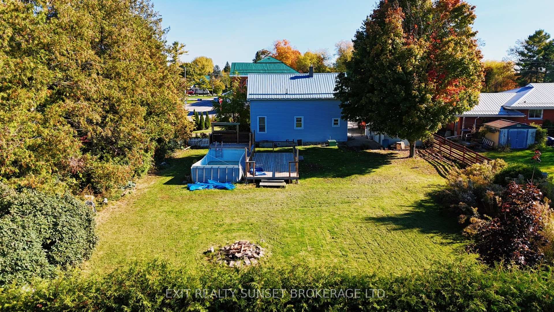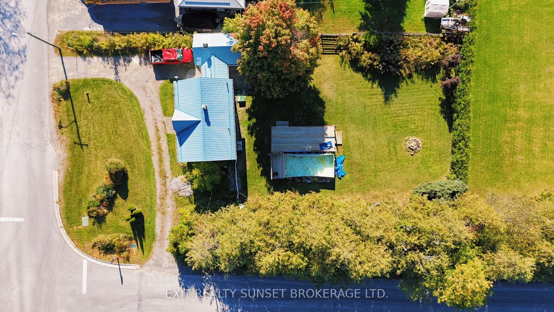$534,900
Available - For Sale
Listing ID: X9505525
141 Valentia Rd , Kawartha Lakes, K0M 2C0, Ontario
| Welcome to this charming century home nestled in the peaceful countryside! Featuring original hardwood floors, arched doorways and a gorgeous tin ceiling in the family room, this place is certainly timeless and special. Spacious rooms and large windows invite natural light, creating a warm and inviting atmosphere throughout. Experience the tranquility of nature while watching your children play in the spacious backyard. The garage is equipped with hydro and can be converted into the new man cave. Spend peaceful time out in the perennial gardens, or head down to Lake Scugog for some fun! Steps to Valentia park and minutes to schools and amenities, this property has all the potential to make a wonderful home! |
| Price | $534,900 |
| Taxes: | $2260.00 |
| Address: | 141 Valentia Rd , Kawartha Lakes, K0M 2C0, Ontario |
| Lot Size: | 86.33 x 169.82 (Feet) |
| Acreage: | < .50 |
| Directions/Cross Streets: | Valentia Rd. & Elm Tree Road |
| Rooms: | 9 |
| Bedrooms: | 3 |
| Bedrooms +: | 1 |
| Kitchens: | 1 |
| Family Room: | Y |
| Basement: | Full, Unfinished |
| Approximatly Age: | 100+ |
| Property Type: | Detached |
| Style: | 1 1/2 Storey |
| Exterior: | Vinyl Siding |
| Garage Type: | Detached |
| (Parking/)Drive: | Private |
| Drive Parking Spaces: | 6 |
| Pool: | Abv Grnd |
| Approximatly Age: | 100+ |
| Approximatly Square Footage: | 1500-2000 |
| Property Features: | Park, Place Of Worship, Rec Centre, School Bus Route |
| Fireplace/Stove: | N |
| Heat Source: | Propane |
| Heat Type: | Forced Air |
| Central Air Conditioning: | Central Air |
| Laundry Level: | Lower |
| Elevator Lift: | N |
| Sewers: | Septic |
| Water: | Well |
| Utilities-Cable: | N |
| Utilities-Hydro: | Y |
| Utilities-Gas: | N |
| Utilities-Telephone: | A |
$
%
Years
This calculator is for demonstration purposes only. Always consult a professional
financial advisor before making personal financial decisions.
| Although the information displayed is believed to be accurate, no warranties or representations are made of any kind. |
| EXIT REALTY SUNSET BROKERAGE LTD. |
|
|

Sherin M Justin, CPA CGA
Sales Representative
Dir:
647-231-8657
Bus:
905-239-9222
| Book Showing | Email a Friend |
Jump To:
At a Glance:
| Type: | Freehold - Detached |
| Area: | Kawartha Lakes |
| Municipality: | Kawartha Lakes |
| Neighbourhood: | Rural Mariposa |
| Style: | 1 1/2 Storey |
| Lot Size: | 86.33 x 169.82(Feet) |
| Approximate Age: | 100+ |
| Tax: | $2,260 |
| Beds: | 3+1 |
| Baths: | 2 |
| Fireplace: | N |
| Pool: | Abv Grnd |
Locatin Map:
Payment Calculator:

