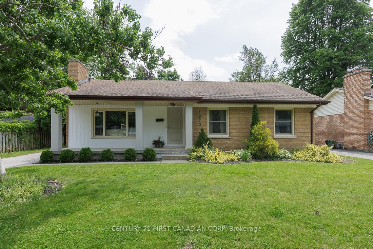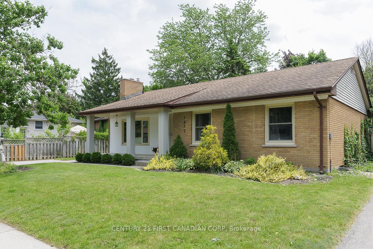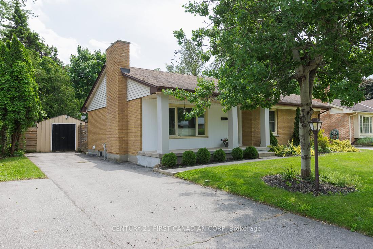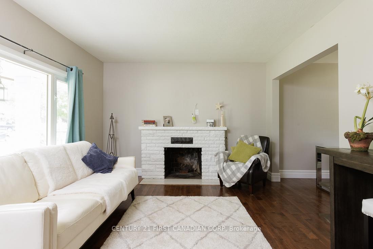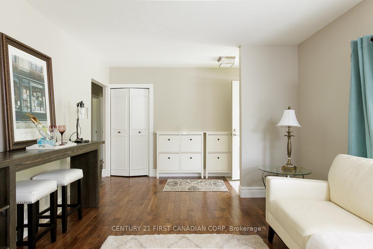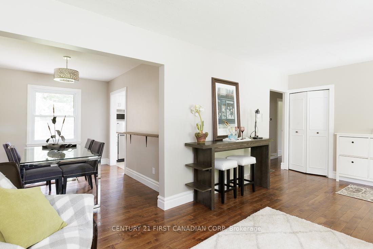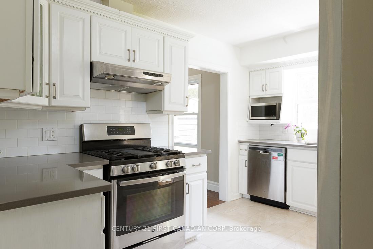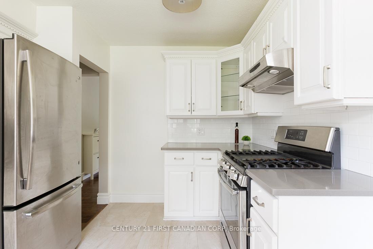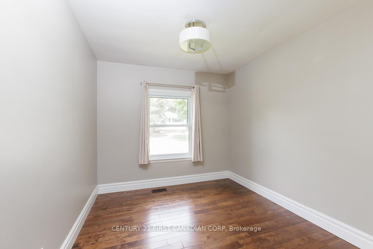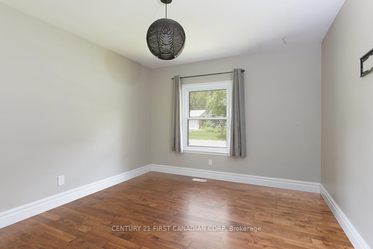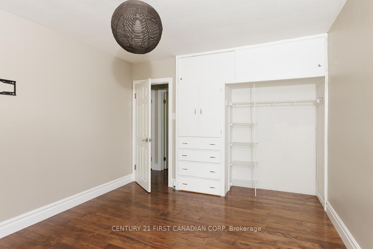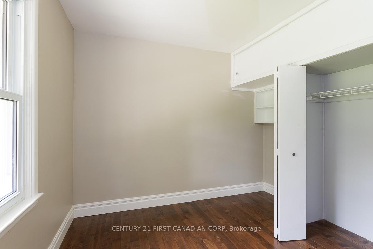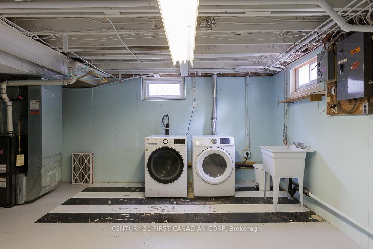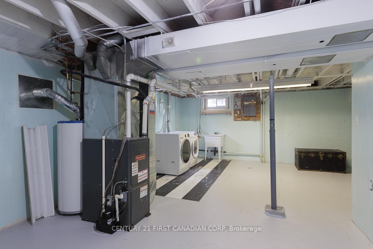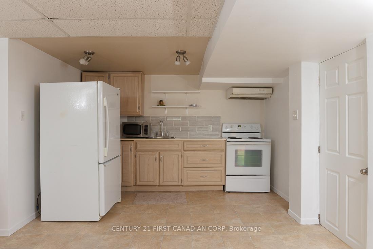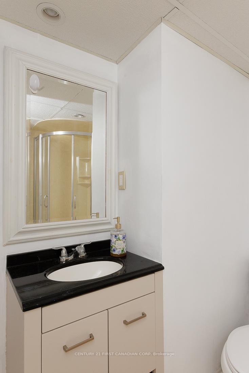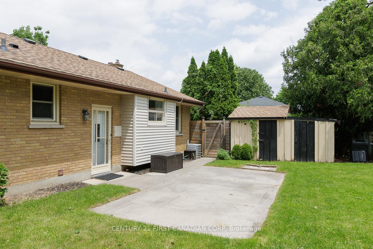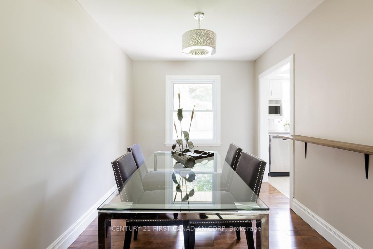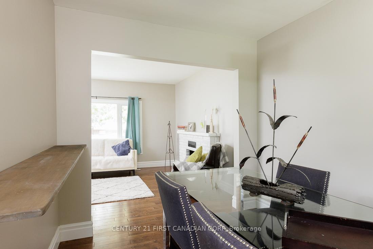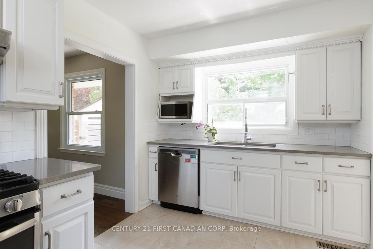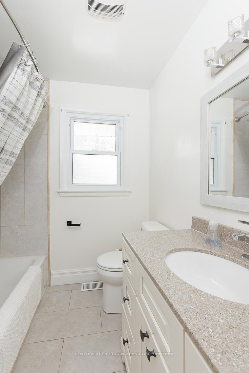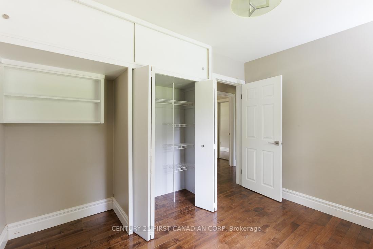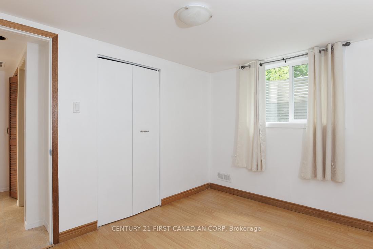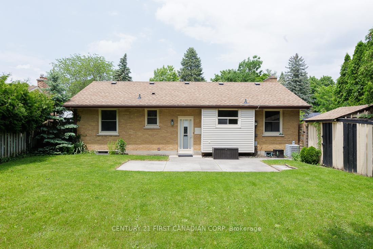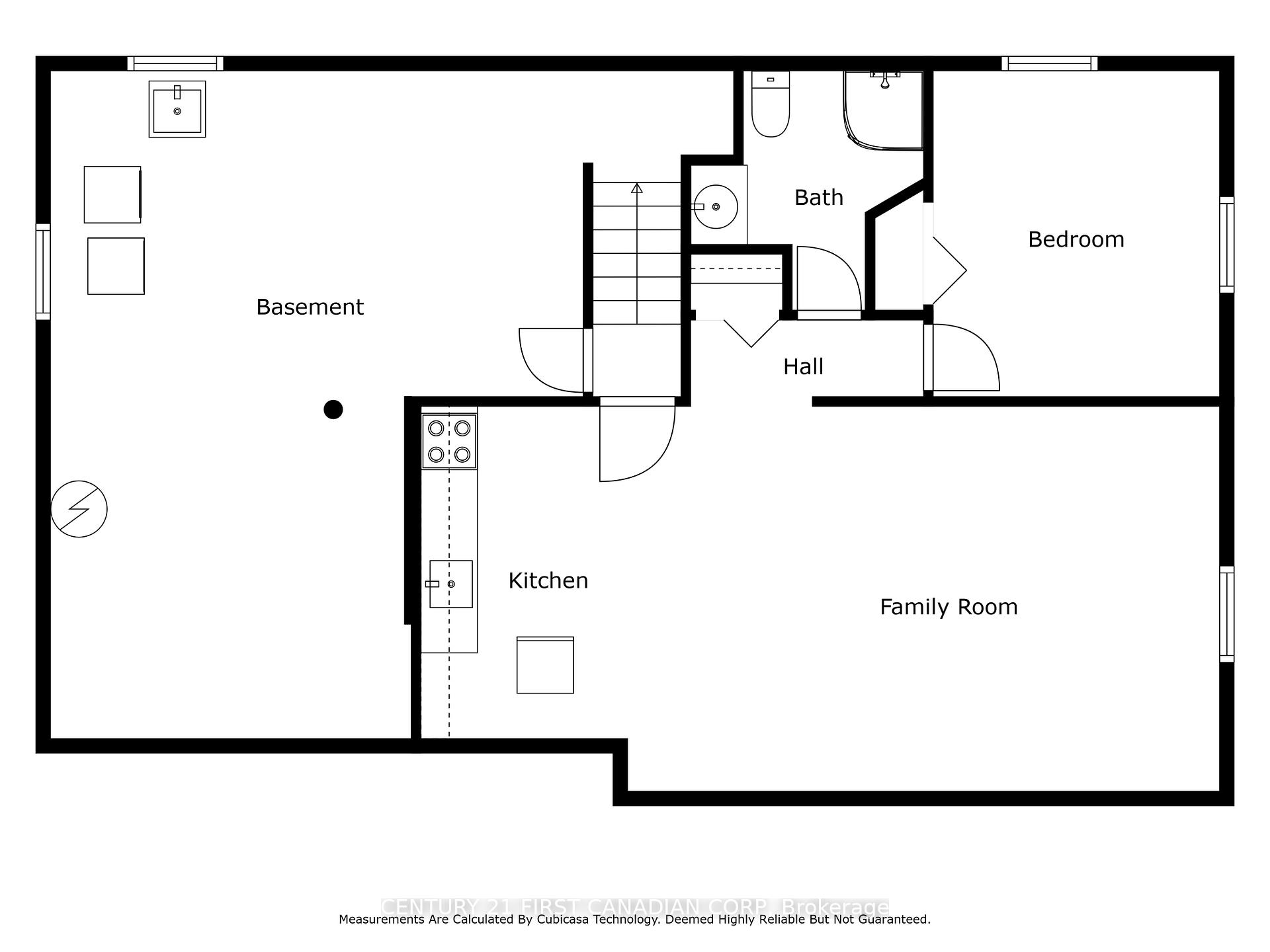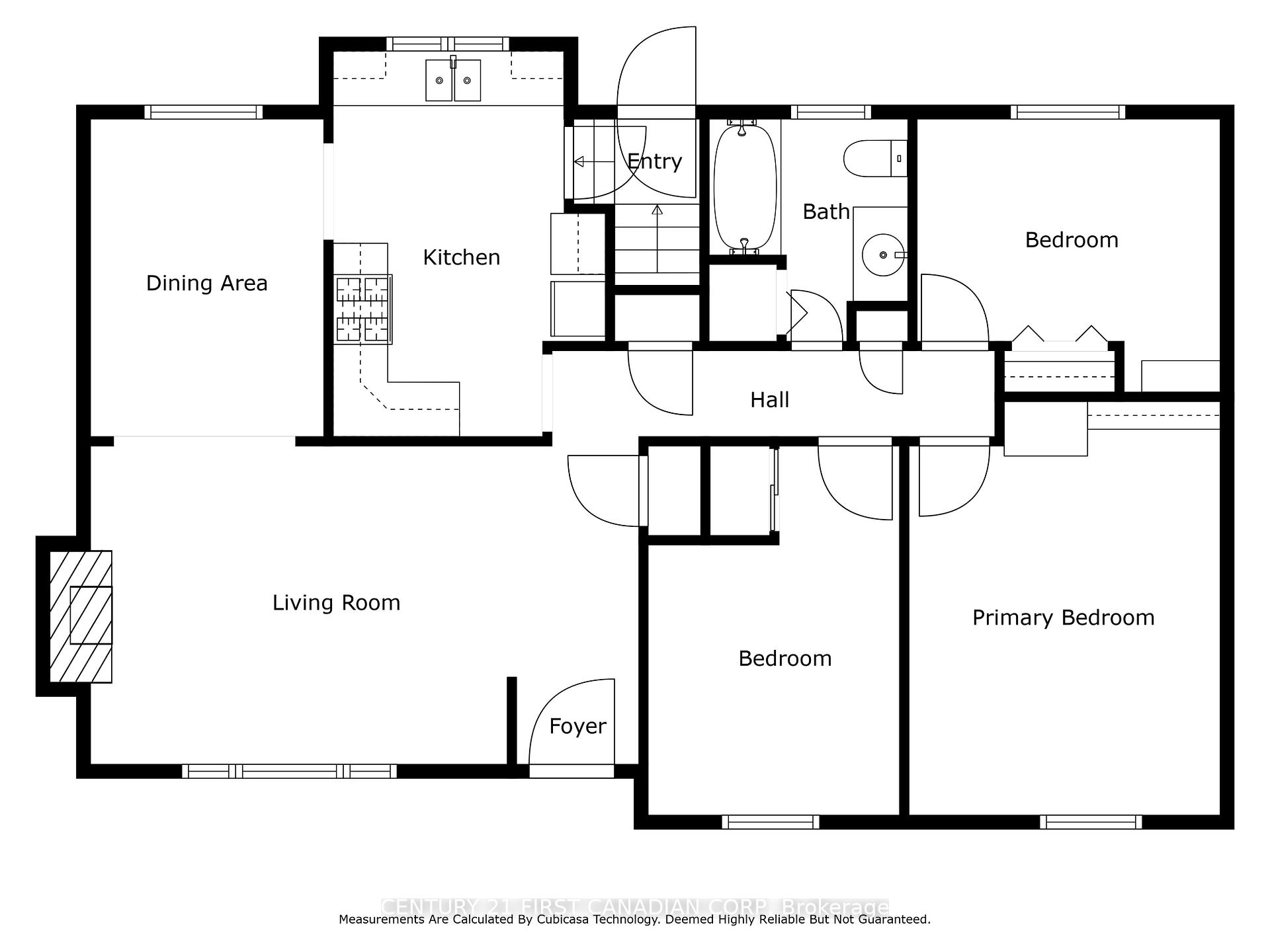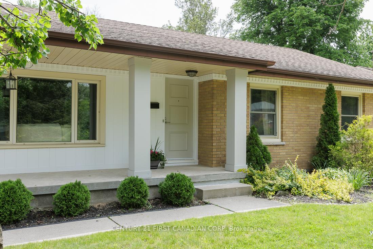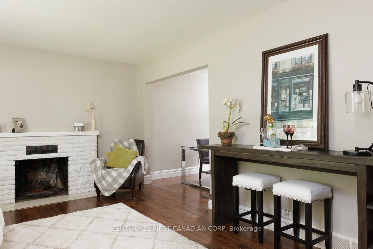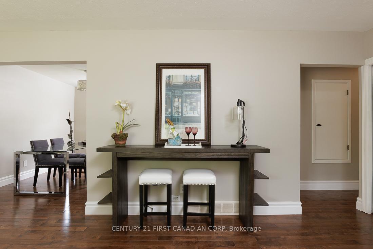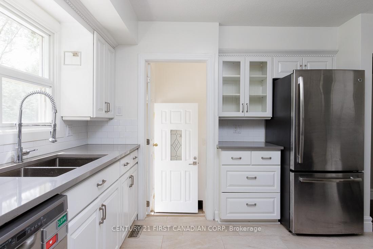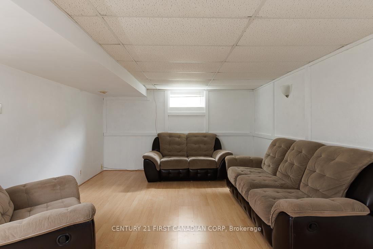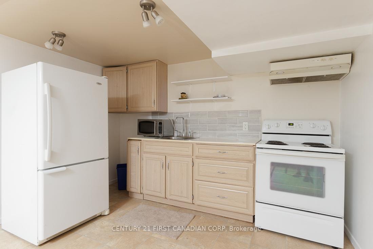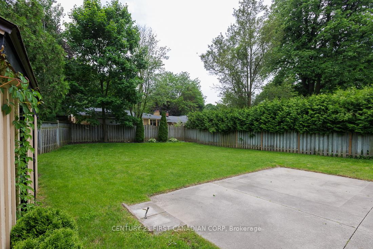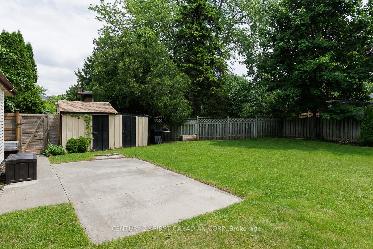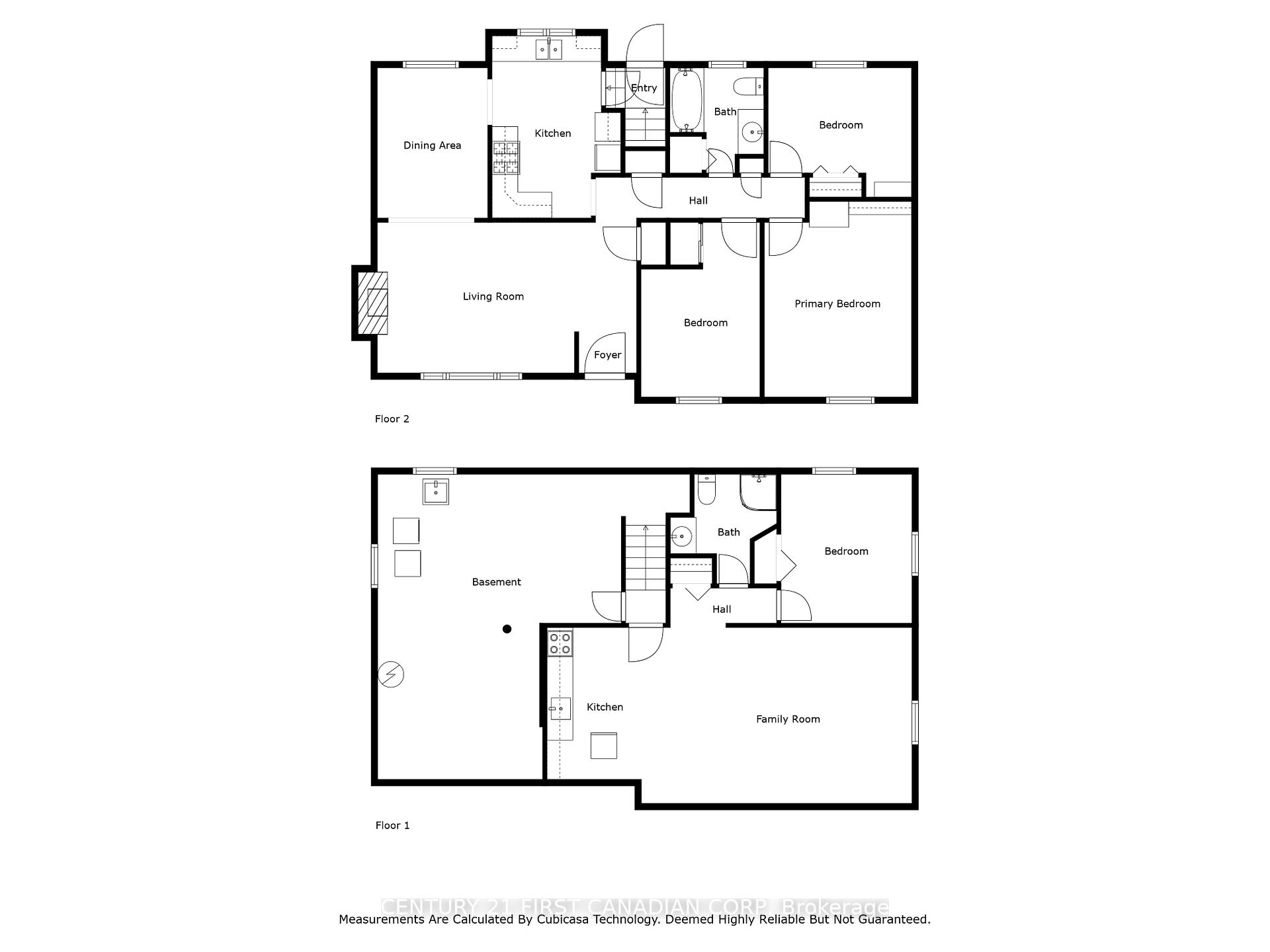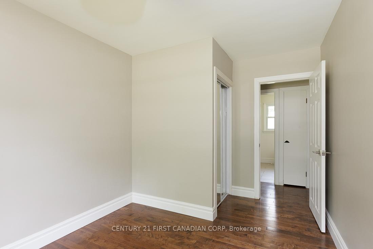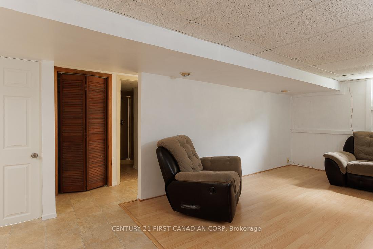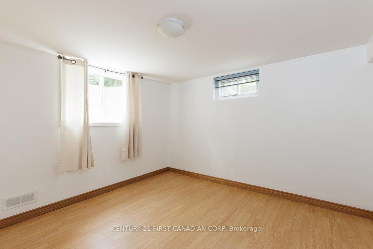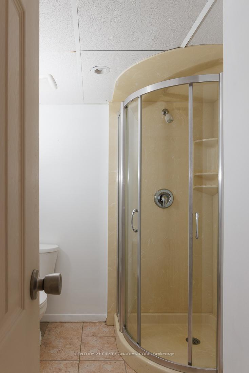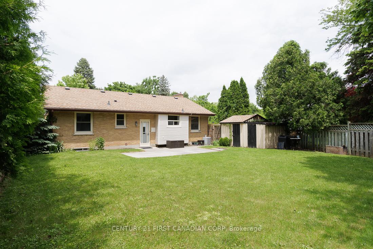$659,900
Available - For Sale
Listing ID: X9509526
1372 Glenora Dr , London, N5X 1T7, Ontario
| WELCOME TO 1372 GLENORA DRIVE IN THE BEAUTIFUL NORTH LONDON NEIGHBOURHOOD OF NORTH RIDGE. THIS FABULOUS 3+1 BEDROOM, 2 BATH BUNGALOW IS WITHIN WALKING DISTANCE TO THE ELEMENTARY CATHOLIC AND PUBLIC SCHOOLS, PARKS AND TRAILS! THIS BRIGHT, CLEAN RANCH STYLE HOME HAS BEEN TASTEFULLY UPDATED AND IS MOVE IN READY. 3 SPACIOUS BEDROOMS, A LARGE LIVING/DINING ROOM AND A LOVELY KITCHEN WITH STAINLESS APPLIANCES AND QUARTZ COUNTERTOPS COMPLETE THE MAIN FLOOR. THE LOWER LEVEL APARTMENT UNIT CAN PROVIDE SUPPORT WITH THOSE MORTGAGE PAYMENTS OR KEEP FOR YOUR OWN FAMILY USE W/OPEN CONCEPT KITCHEN/DINING ROOM, LARGE FAMILY ROOM, BEDROOM W/EGRESS WINDOW (2023) AND A LOVELY 3 PIECE BATH. LAUNDRY FACILITIES AND A LARGE STORAGE ROOM ARE LOCATED ON THE LOWER LEVEL. THE BACKYARD IS FULLY FENCED AND HAS A LARGE GARDEN SHED AND A GAS HOOKUP FOR YOUR BBQ! THE DOUBLE DRIVE PROVIDES AMPLE PARKING SPACE FOR UP TO 4 VEHICLES. |
| Price | $659,900 |
| Taxes: | $3945.15 |
| Assessment: | $270000 |
| Assessment Year: | 2023 |
| Address: | 1372 Glenora Dr , London, N5X 1T7, Ontario |
| Acreage: | < .50 |
| Directions/Cross Streets: | ADELAIDE ST N & GLENORA DR |
| Rooms: | 6 |
| Rooms +: | 3 |
| Bedrooms: | 3 |
| Bedrooms +: | 1 |
| Kitchens: | 2 |
| Family Room: | N |
| Basement: | Apartment, Part Fin |
| Approximatly Age: | 51-99 |
| Property Type: | Detached |
| Style: | Bungalow |
| Exterior: | Brick, Vinyl Siding |
| Garage Type: | None |
| (Parking/)Drive: | Pvt Double |
| Drive Parking Spaces: | 4 |
| Pool: | None |
| Other Structures: | Garden Shed |
| Approximatly Age: | 51-99 |
| Approximatly Square Footage: | 700-1100 |
| Property Features: | Fenced Yard, Park, Place Of Worship, Public Transit, Ravine, School |
| Fireplace/Stove: | N |
| Heat Source: | Gas |
| Heat Type: | Forced Air |
| Central Air Conditioning: | Central Air |
| Laundry Level: | Lower |
| Elevator Lift: | N |
| Sewers: | Sewers |
| Water: | Municipal |
| Utilities-Cable: | Y |
| Utilities-Hydro: | Y |
| Utilities-Gas: | Y |
| Utilities-Telephone: | Y |
$
%
Years
This calculator is for demonstration purposes only. Always consult a professional
financial advisor before making personal financial decisions.
| Although the information displayed is believed to be accurate, no warranties or representations are made of any kind. |
| CENTURY 21 FIRST CANADIAN CORP |
|
|

Sherin M Justin, CPA CGA
Sales Representative
Dir:
647-231-8657
Bus:
905-239-9222
| Book Showing | Email a Friend |
Jump To:
At a Glance:
| Type: | Freehold - Detached |
| Area: | Middlesex |
| Municipality: | London |
| Neighbourhood: | North H |
| Style: | Bungalow |
| Approximate Age: | 51-99 |
| Tax: | $3,945.15 |
| Beds: | 3+1 |
| Baths: | 2 |
| Fireplace: | N |
| Pool: | None |
Locatin Map:
Payment Calculator:

