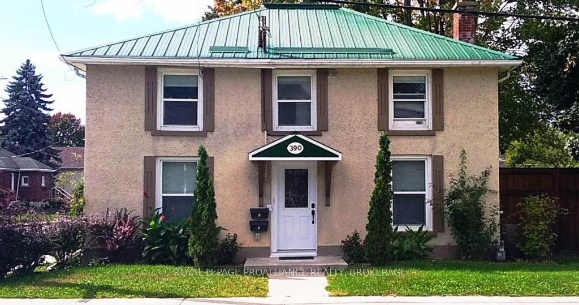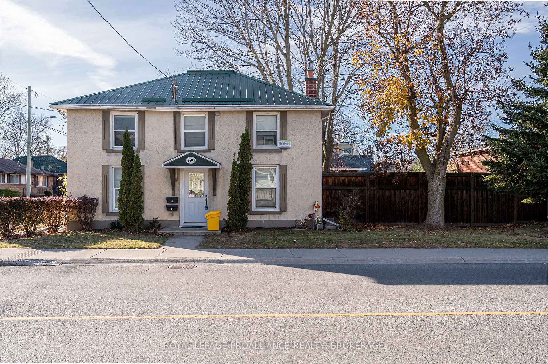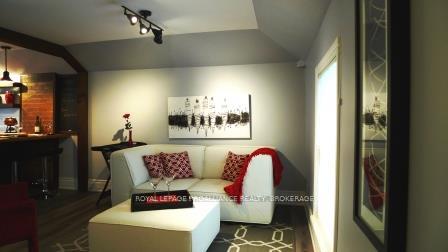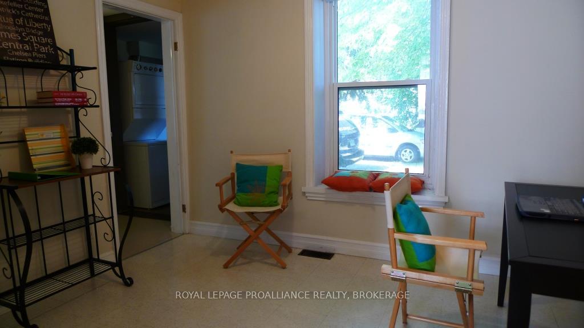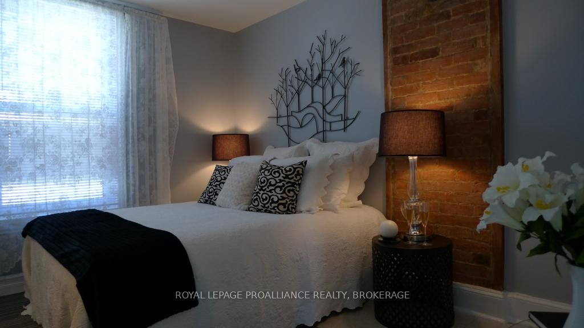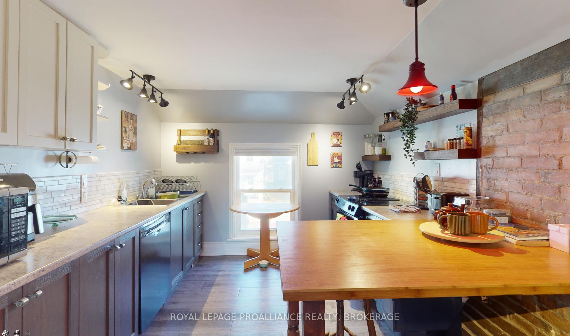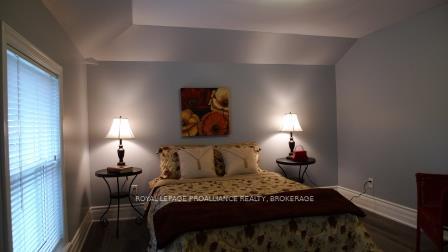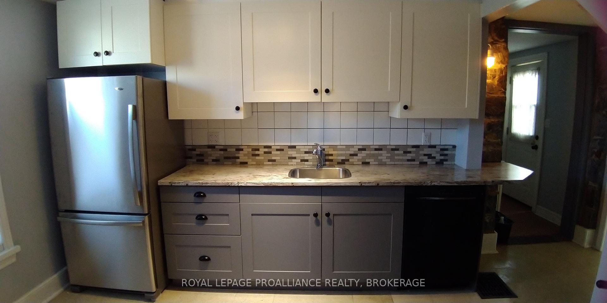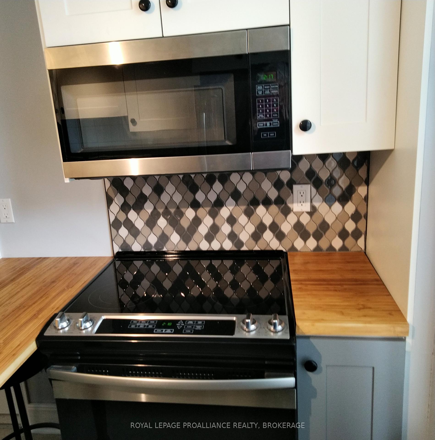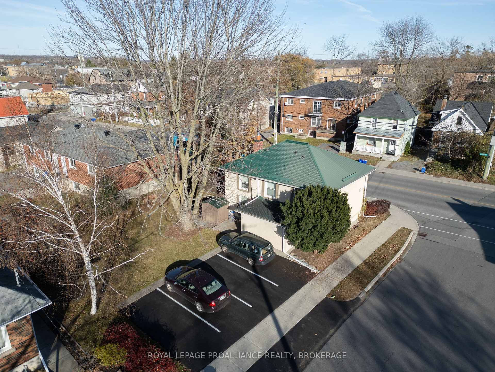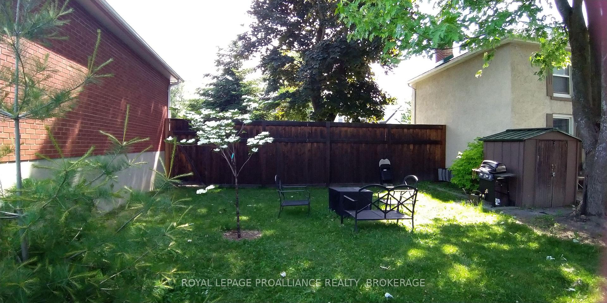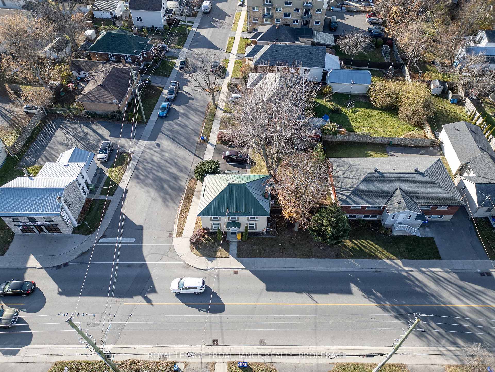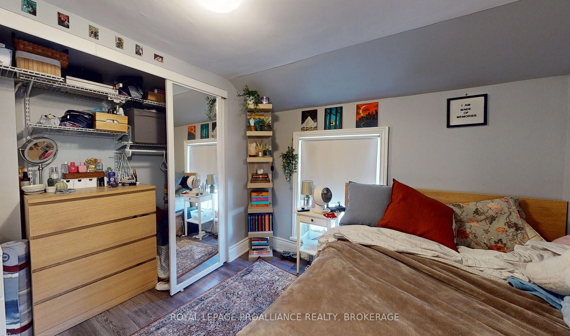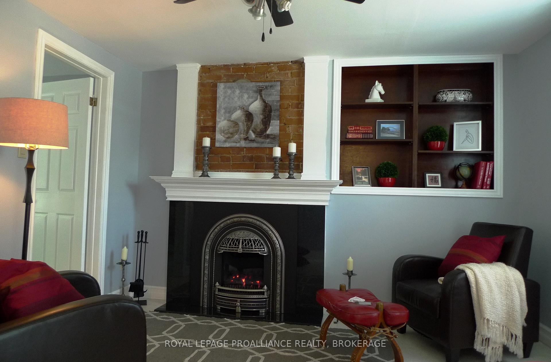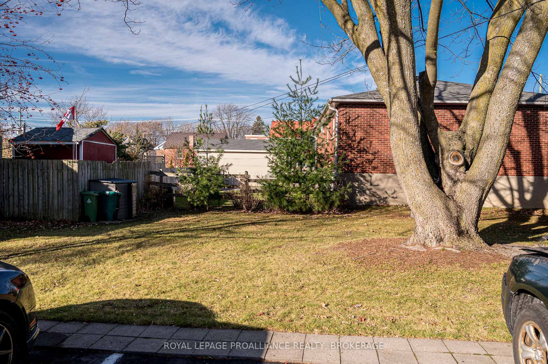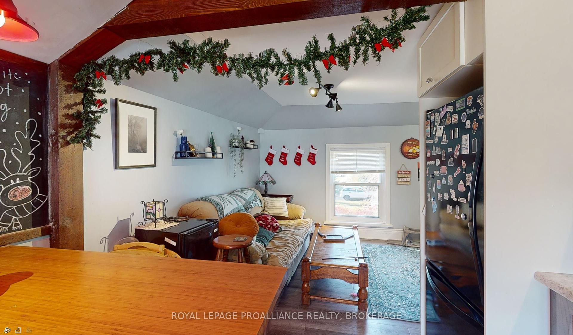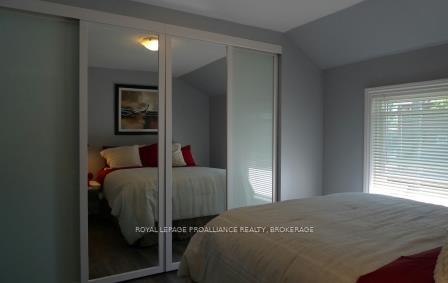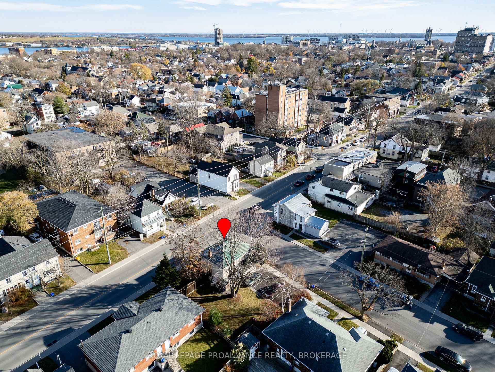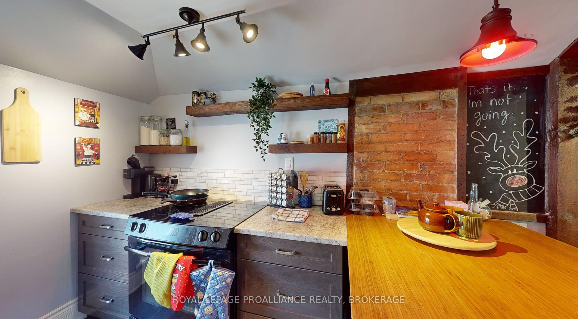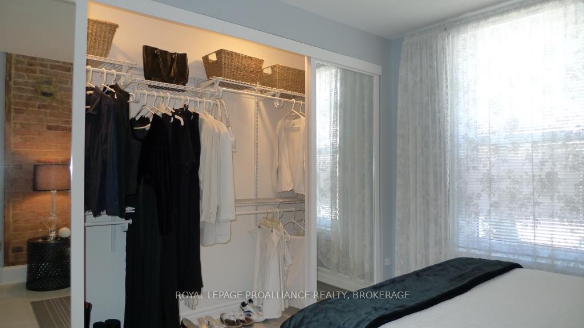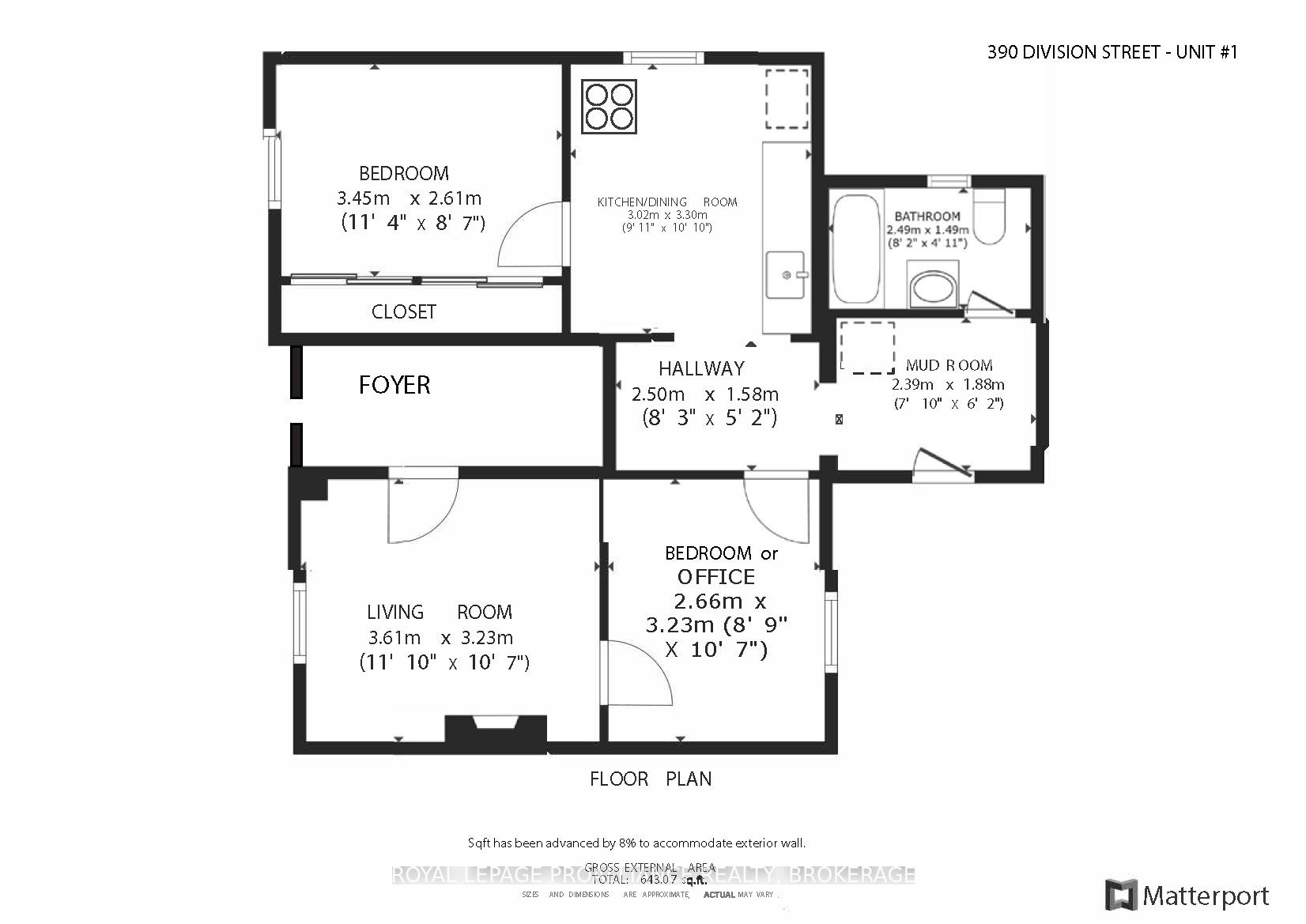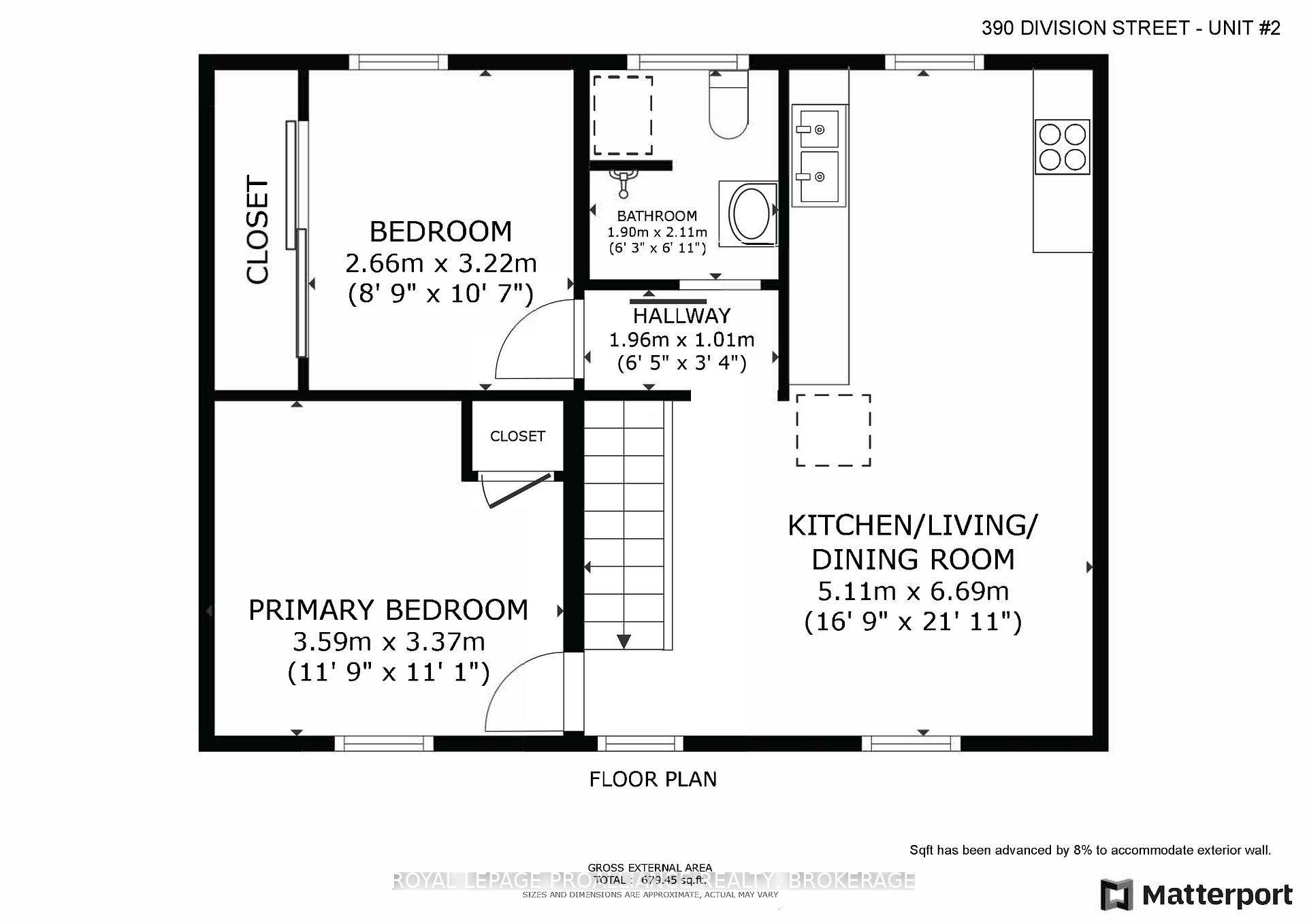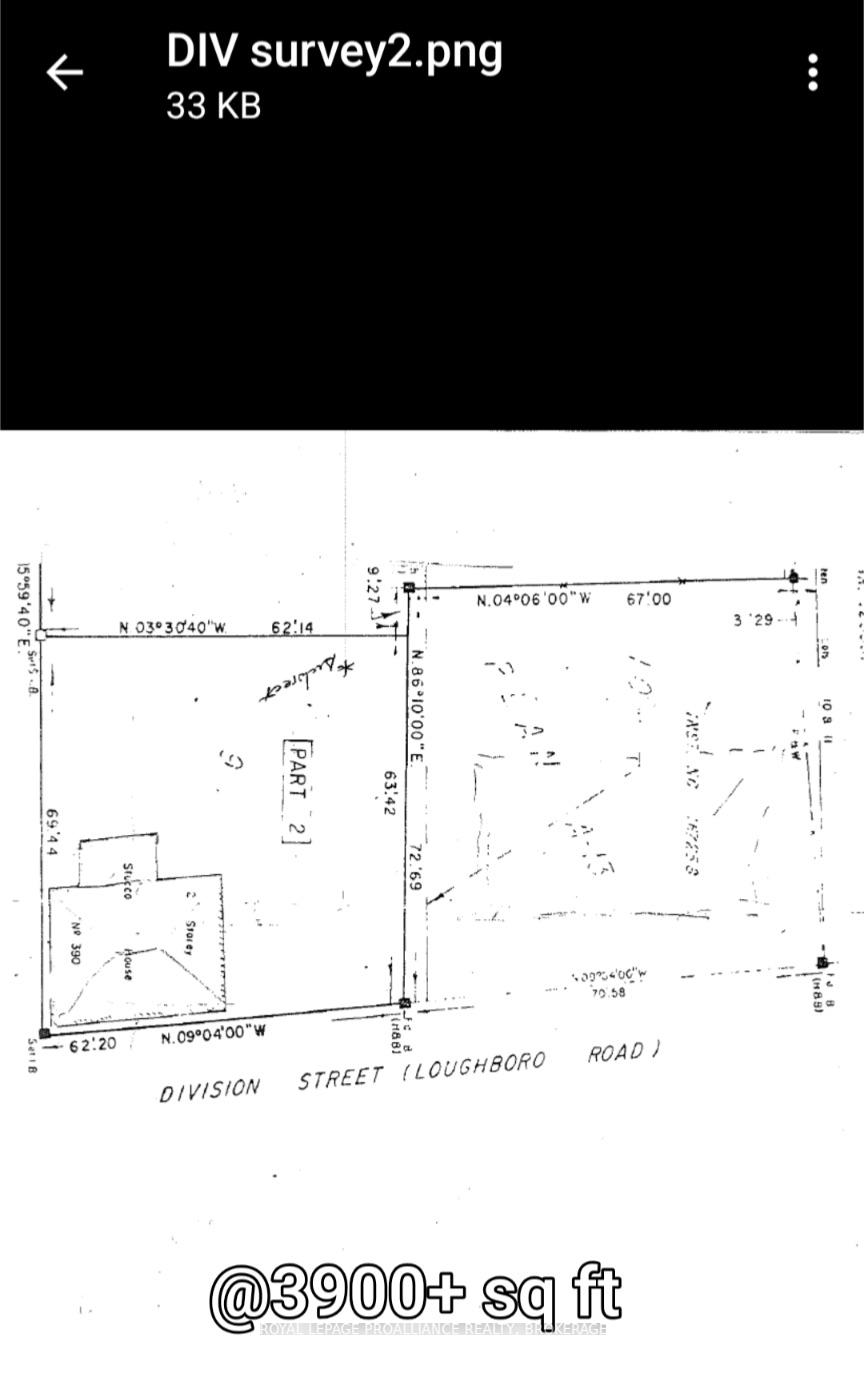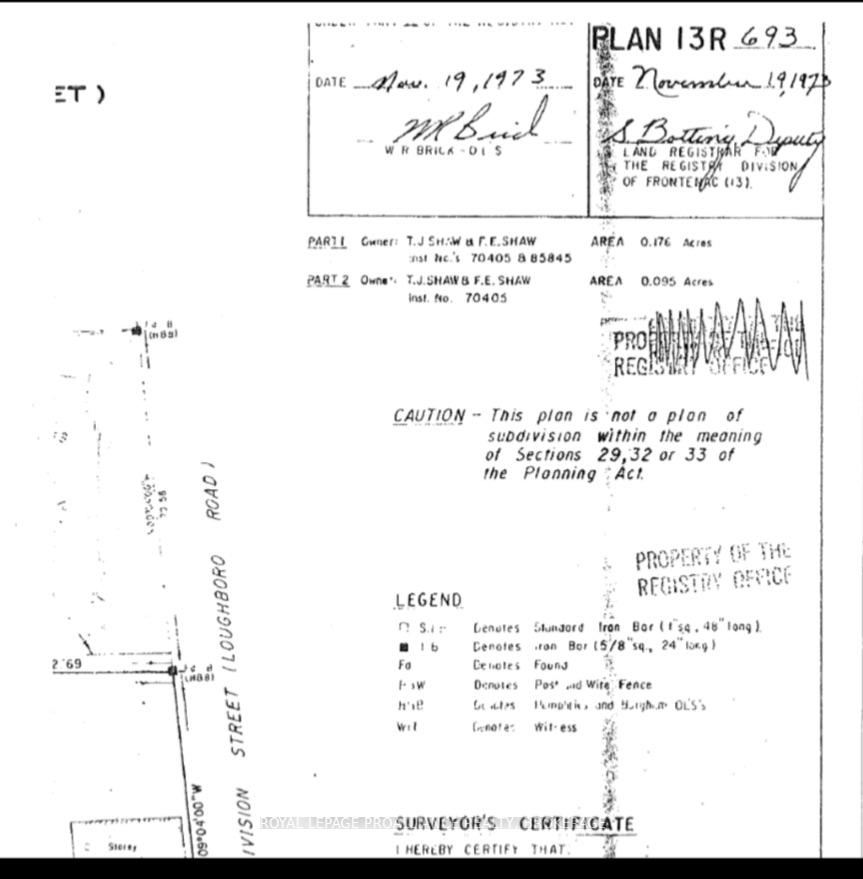$799,900
Available - For Sale
Listing ID: X10430363
390 Division St , Kingston, K7K 4A7, Ontario
| Welcome to 390 Division Street a legal Duplex with two 2-bedroom 1-bathroom units located in the heart of Kingston! Built in 1899, this charming building has many upgrades including marble backsplashes, new kitchen cabinets, stainless-steel appliances, upgraded insulation, newer metal roof and a new gas furnace! Each unit is bathed in light and includes exposed limestone and brick accents, ample bedrooms, in-suite laundry, extra-large closets and lots of storage space. The main level unit includes a radiant heat gas fireplace as well as access to the front and back entrances; the second-floor unit includes new vinyl plank flooring, upgraded wiring and plumbing. Not only are there 4 paved parking spots, there is a large manicured yard along with the potential for expanding to add an additional 4 up to 8 more bedrooms. This building is turnkey and provides a healthy return, currently renting at $3813.59 per month (tenants pay for electricity and water) - with vacant possession possible for the main floor unit. A mere minutes-walk to public transit, parks, the Memorial Centre as well as downtown historic Kingston. This is an incredible investment opportunity that you do not want to miss! |
| Price | $799,900 |
| Taxes: | $4168.86 |
| Address: | 390 Division St , Kingston, K7K 4A7, Ontario |
| Acreage: | < .50 |
| Directions/Cross Streets: | Division Street (#390) between Stanley Street & Adelaide Street |
| Rooms: | 11 |
| Bedrooms: | 4 |
| Bedrooms +: | |
| Kitchens: | 2 |
| Family Room: | Y |
| Basement: | Crawl Space |
| Approximatly Age: | 100+ |
| Property Type: | Duplex |
| Style: | 2-Storey |
| Exterior: | Brick, Stucco/Plaster |
| Garage Type: | None |
| (Parking/)Drive: | Available |
| Drive Parking Spaces: | 4 |
| Pool: | None |
| Other Structures: | Garden Shed |
| Approximatly Age: | 100+ |
| Approximatly Square Footage: | 1100-1500 |
| Property Features: | Park, Place Of Worship, Public Transit, Rec Centre, School |
| Fireplace/Stove: | Y |
| Heat Source: | Gas |
| Heat Type: | Forced Air |
| Central Air Conditioning: | Window Unit |
| Sewers: | Sewers |
| Water: | Municipal |
| Utilities-Cable: | A |
| Utilities-Hydro: | Y |
| Utilities-Gas: | Y |
| Utilities-Telephone: | A |
$
%
Years
This calculator is for demonstration purposes only. Always consult a professional
financial advisor before making personal financial decisions.
| Although the information displayed is believed to be accurate, no warranties or representations are made of any kind. |
| ROYAL LEPAGE PROALLIANCE REALTY, BROKERAGE |
|
|

Sherin M Justin, CPA CGA
Sales Representative
Dir:
647-231-8657
Bus:
905-239-9222
| Book Showing | Email a Friend |
Jump To:
At a Glance:
| Type: | Freehold - Duplex |
| Area: | Frontenac |
| Municipality: | Kingston |
| Neighbourhood: | East of Sir John A. Blvd |
| Style: | 2-Storey |
| Approximate Age: | 100+ |
| Tax: | $4,168.86 |
| Beds: | 4 |
| Baths: | 2 |
| Fireplace: | Y |
| Pool: | None |
Locatin Map:
Payment Calculator:

