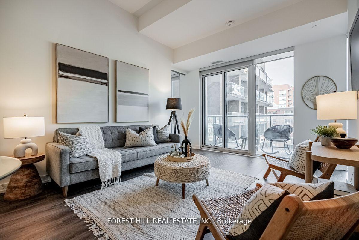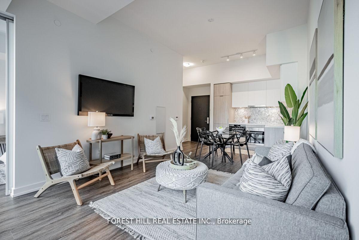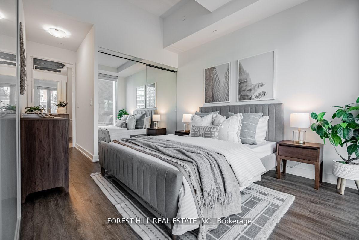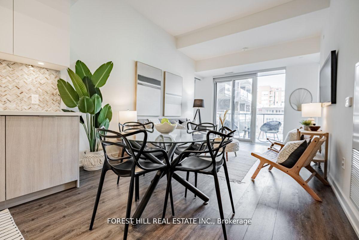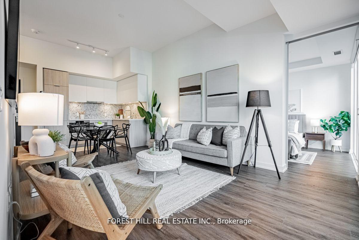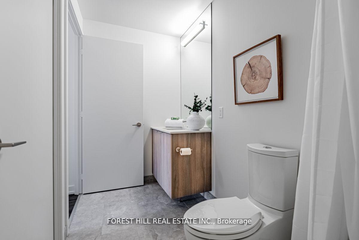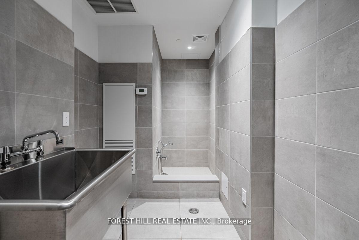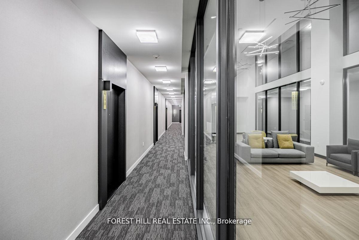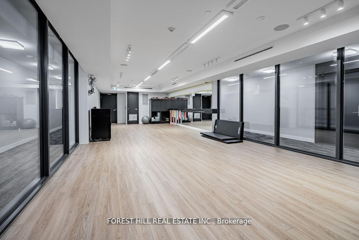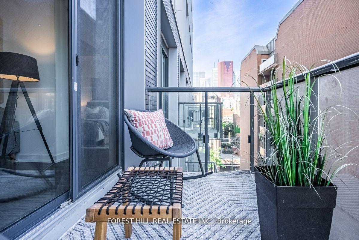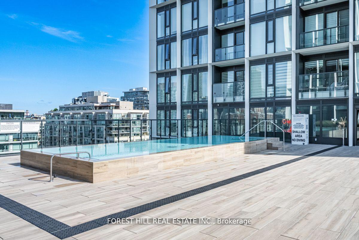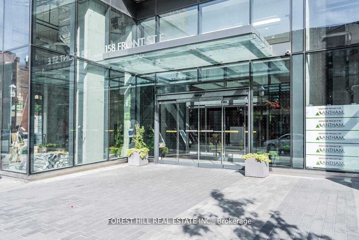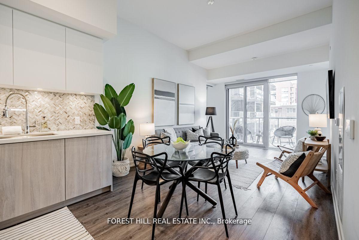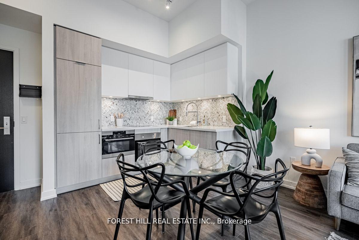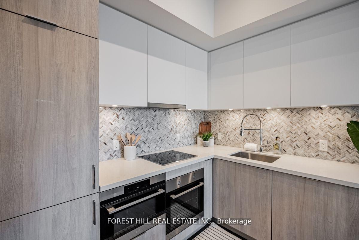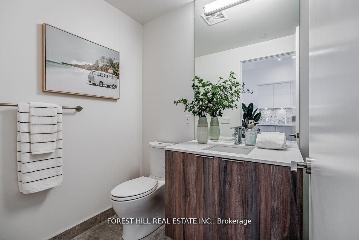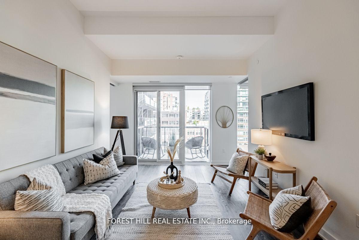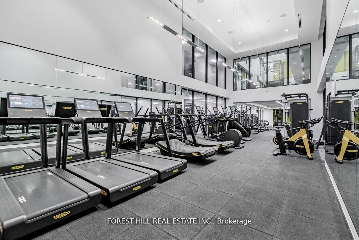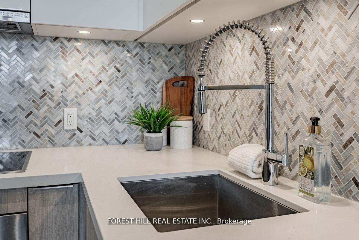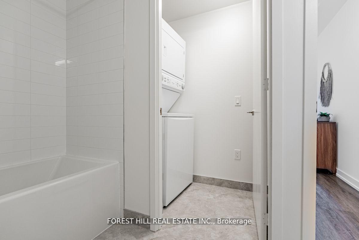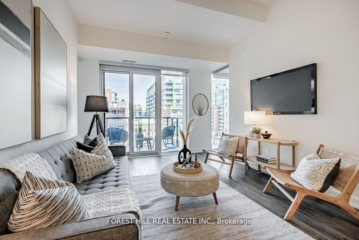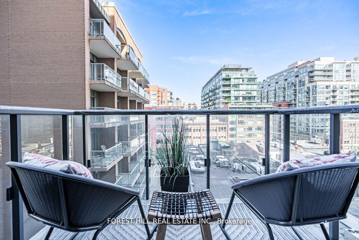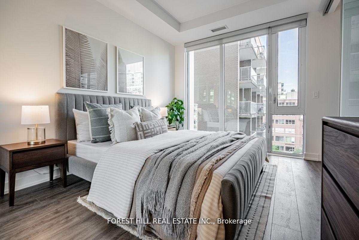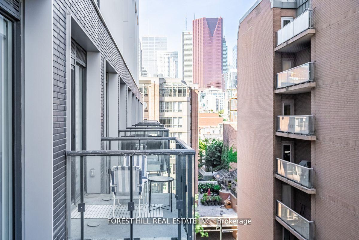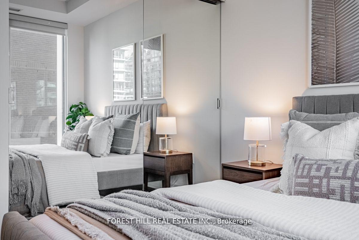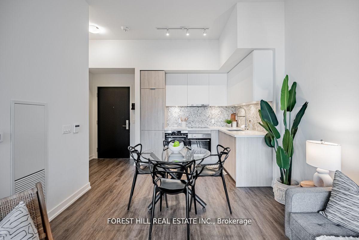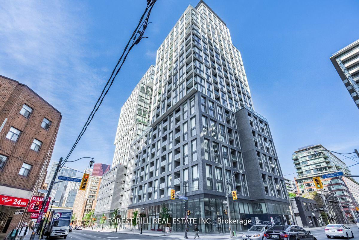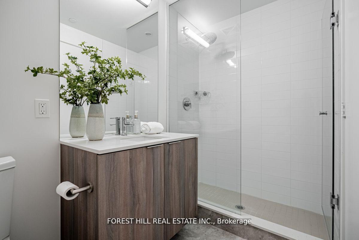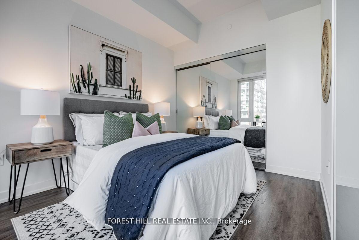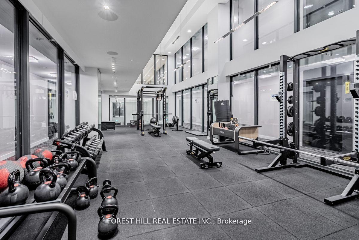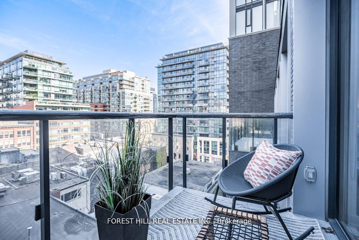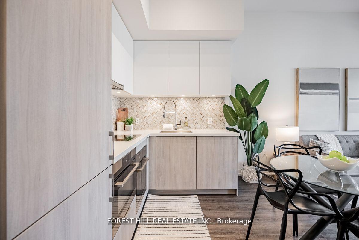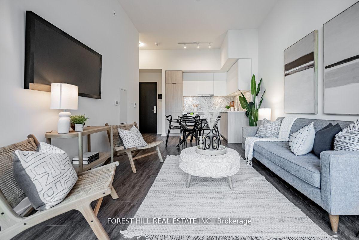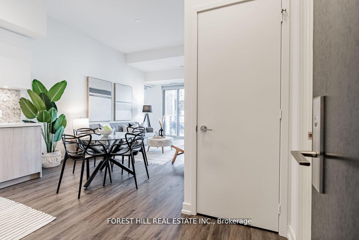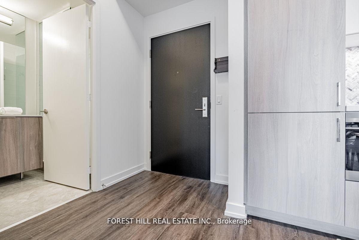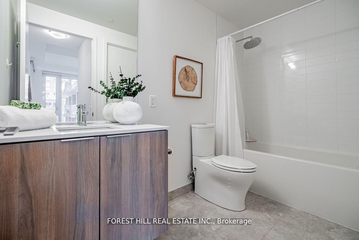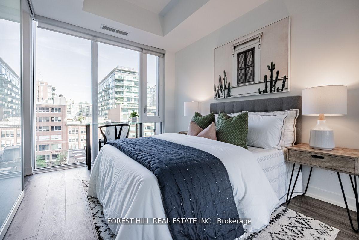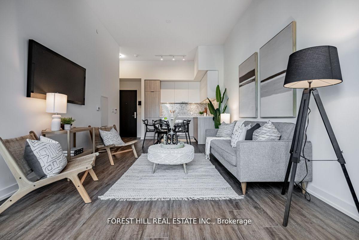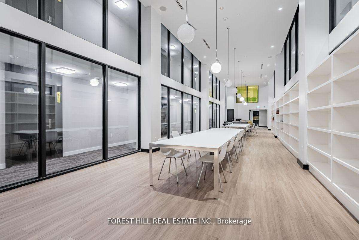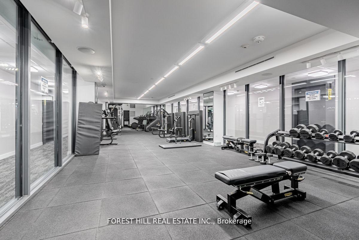$839,000
Available - For Sale
Listing ID: C10430303
158 Front St East , Unit 710, Toronto, M5A 0K9, Ontario
| Welcome To Your Dream Home! Brand New Condition! This Stunning, Bright, Clean, 2 Bedroom, 2 Bathroom Condo Offers The Epitome Of Contemporary Urban Living. With 10.5-Foot Ceilings, A Private Balcony, Convenient Parking, And A Host Of Premium Amenities (Outdoor Pool, 2 Story Gym, Yoga Room W/ Classes, Library, Theatre Rm, PartyRm, Pet Spa, BBQ, Outdoor Deck, Guest Suite, Concierge, And More). The Centre Hall Plan Enhances The Flow Of The Living Spaces, Ensuring Both Privacy And Functionality. Spectacular Location! Steps From The St. Lawrence Market And A Very Short Walk From The Financial Core. Full List Of Condo Upgrades Available. This Is An Opportunity You Don't Want To Miss! |
| Price | $839,000 |
| Taxes: | $3612.21 |
| Maintenance Fee: | 741.94 |
| Address: | 158 Front St East , Unit 710, Toronto, M5A 0K9, Ontario |
| Province/State: | Ontario |
| Condo Corporation No | TSCP |
| Level | 07 |
| Unit No | 10 |
| Directions/Cross Streets: | Front St E/Lower Sherbourne St |
| Rooms: | 4 |
| Bedrooms: | 2 |
| Bedrooms +: | |
| Kitchens: | 1 |
| Family Room: | N |
| Basement: | None |
| Approximatly Age: | 0-5 |
| Property Type: | Condo Apt |
| Style: | Apartment |
| Exterior: | Brick, Concrete |
| Garage Type: | Underground |
| Garage(/Parking)Space: | 1.00 |
| Drive Parking Spaces: | 1 |
| Park #1 | |
| Parking Type: | Owned |
| Legal Description: | C86 |
| Exposure: | N |
| Balcony: | Open |
| Locker: | Owned |
| Pet Permited: | Restrict |
| Retirement Home: | N |
| Approximatly Age: | 0-5 |
| Approximatly Square Footage: | 700-799 |
| Building Amenities: | Concierge, Exercise Room, Gym, Media Room, Outdoor Pool, Party/Meeting Room |
| Property Features: | Hospital, Library, Public Transit |
| Maintenance: | 741.94 |
| CAC Included: | Y |
| Water Included: | Y |
| Common Elements Included: | Y |
| Heat Included: | Y |
| Parking Included: | Y |
| Building Insurance Included: | Y |
| Fireplace/Stove: | N |
| Heat Source: | Gas |
| Heat Type: | Forced Air |
| Central Air Conditioning: | Central Air |
| Laundry Level: | Main |
| Ensuite Laundry: | Y |
| Elevator Lift: | Y |
$
%
Years
This calculator is for demonstration purposes only. Always consult a professional
financial advisor before making personal financial decisions.
| Although the information displayed is believed to be accurate, no warranties or representations are made of any kind. |
| FOREST HILL REAL ESTATE INC. |
|
|

Sherin M Justin, CPA CGA
Sales Representative
Dir:
647-231-8657
Bus:
905-239-9222
| Book Showing | Email a Friend |
Jump To:
At a Glance:
| Type: | Condo - Condo Apt |
| Area: | Toronto |
| Municipality: | Toronto |
| Neighbourhood: | Moss Park |
| Style: | Apartment |
| Approximate Age: | 0-5 |
| Tax: | $3,612.21 |
| Maintenance Fee: | $741.94 |
| Beds: | 2 |
| Baths: | 2 |
| Garage: | 1 |
| Fireplace: | N |
Locatin Map:
Payment Calculator:

