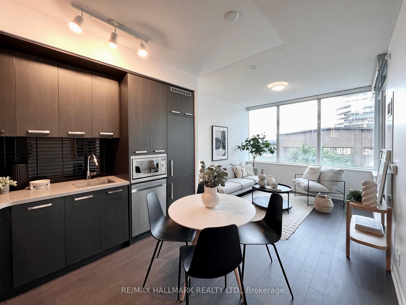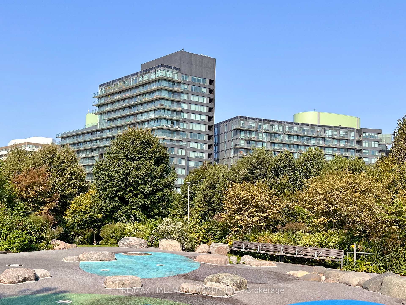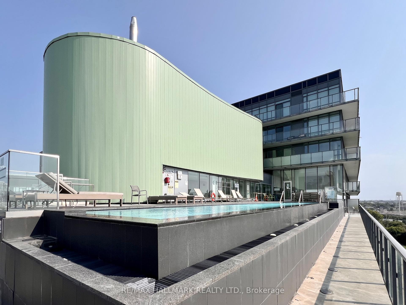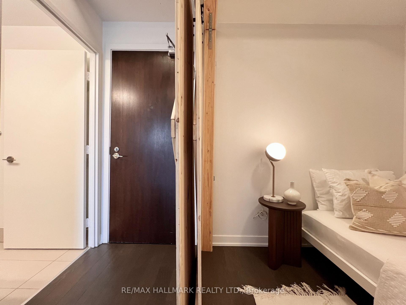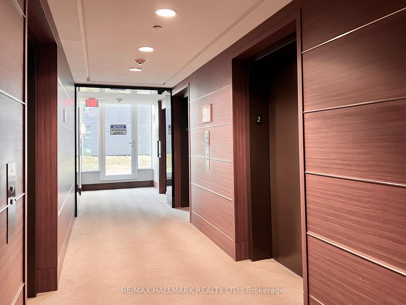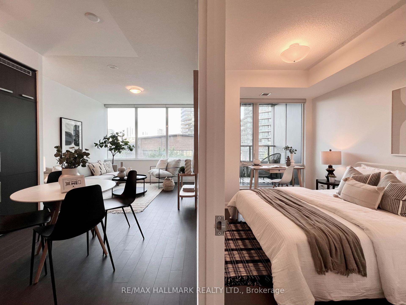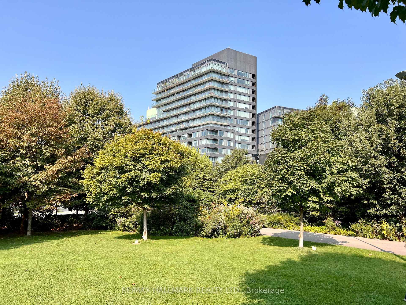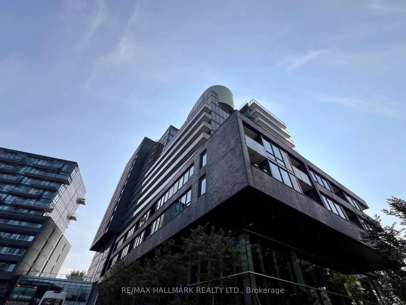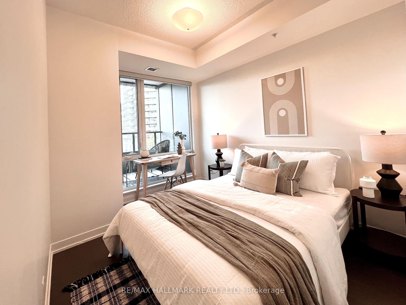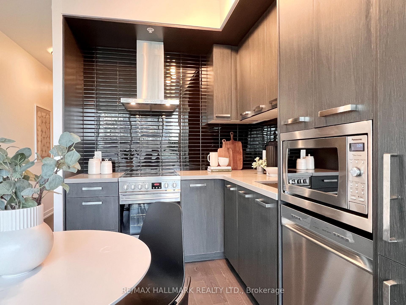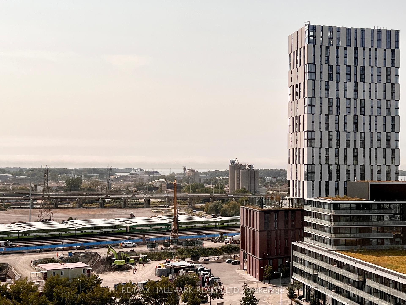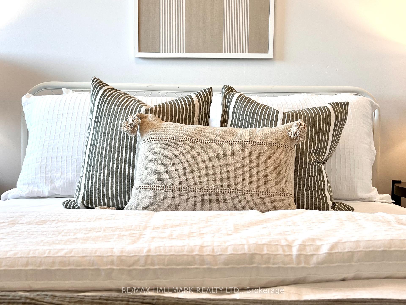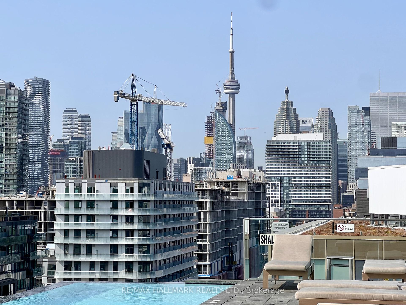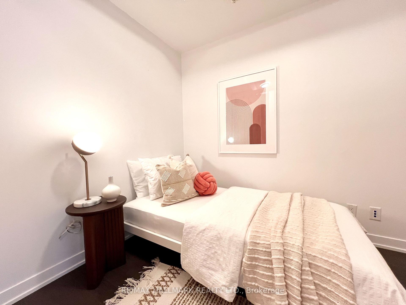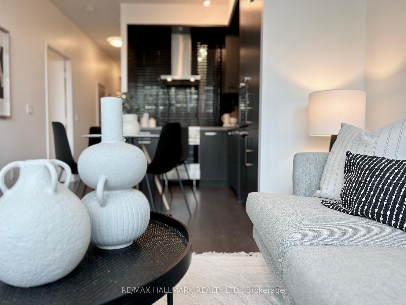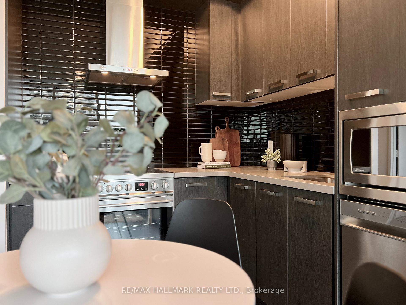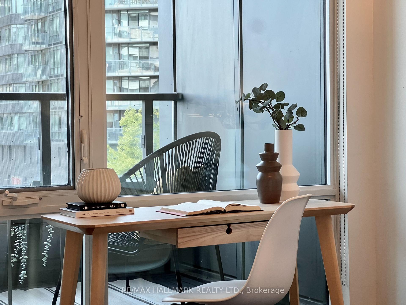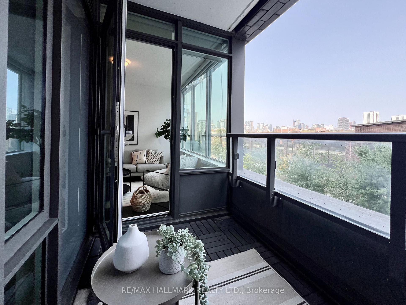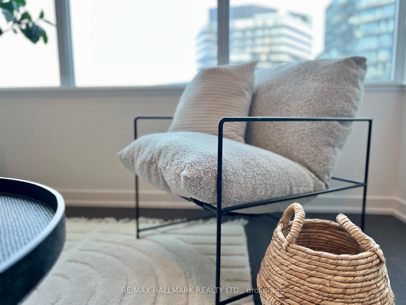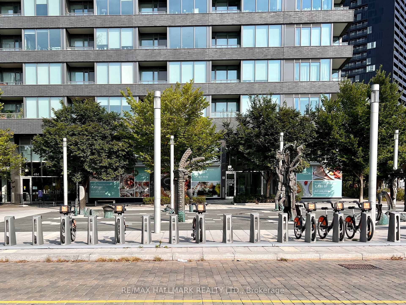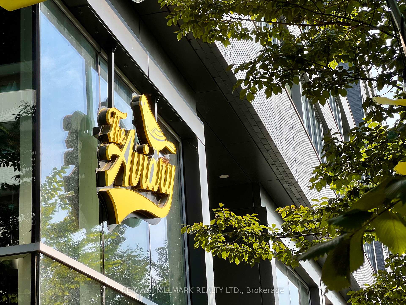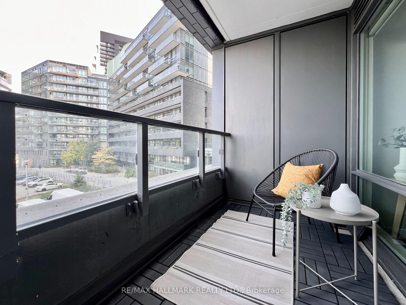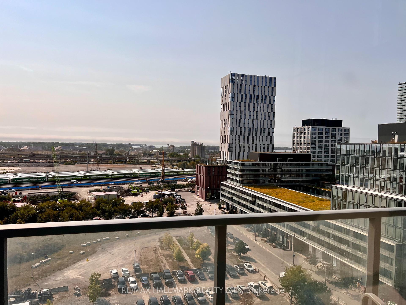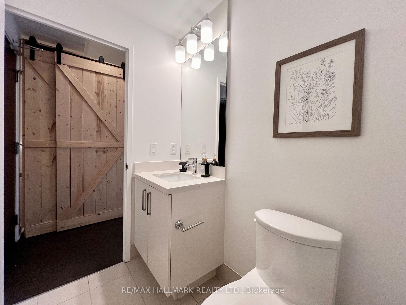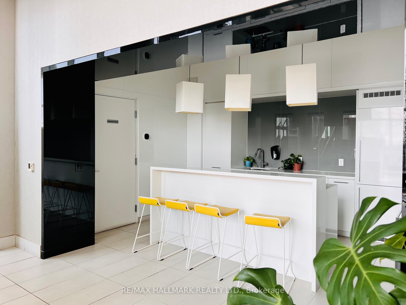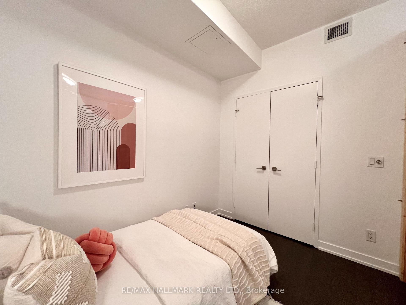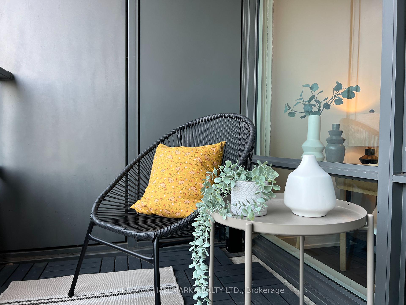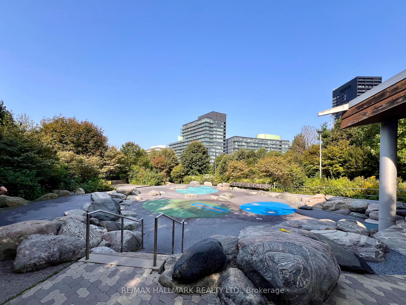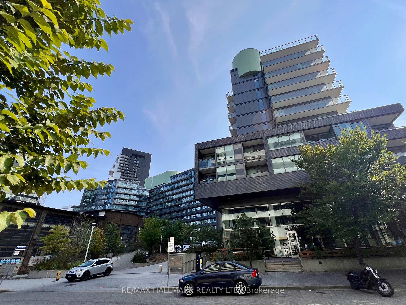$625,000
Available - For Sale
Listing ID: C10431063
120 Bayview Ave , Unit S216, Toronto, M5A 0G4, Ontario
| An exceptional rarely offered condo located in the heart of Canary District! This thoughtfully designed 1-bedroom + den unit offers almost 700 sq. ft. of versatile living space, along with an additional 45 sq. ft. balcony, perfect for outdoor relaxation. The den, currently enclosed by chic barn doors, can be used as a second bedroom for guests or children, or as an open office or workshop. With 2 full bathrooms, a rarity in similar units, this condo is ideal for singles, downsizers, or small families looking for flexible living arrangements. Conveniently situated on the second floor for easy access, you will be part of a building filled with premium amenities. Enjoy the 24/7 concierge service, relax on the rooftop terrace, cool off in the outdoor pool during the warmer months, stay active in the fitness room, or host gatherings in the party room. Located in the sought-after Canary District, the area is known for its modern design, green spaces, and community-focused atmosphere. Steps away from the beautiful Corktown Common Park, you'll have access to 18 acres of trails, playgrounds, and greenery. The Distillery District is just a short walk away, offering historic charm with its boutique shops and galleries.Transportation is incredibly convenient, with nearby streetcar and bus routes providing quick access to downtown Toronto. For drivers, the location offers easy connections to Lake Shore Blvd, the Don Valley Parkway (DVP), and the Gardiner Expressway, ensuring smooth travel around the city and beyond.Whether you're looking for a modern living space, proximity to parks, or easy access to the city's best attractions, this condo offers the perfect balance of lifestyle and convenience. Don't miss out on this opportunity to call it home! |
| Extras: 1 parking, 1 locker and 2 bike racks. Maintenance fees currently include high speed internet with Beanfield (Cost of $56.50/month included in condo fees - subject to change). |
| Price | $625,000 |
| Taxes: | $2918.38 |
| Maintenance Fee: | 711.48 |
| Address: | 120 Bayview Ave , Unit S216, Toronto, M5A 0G4, Ontario |
| Province/State: | Ontario |
| Condo Corporation No | TSCC |
| Level | 2 |
| Unit No | 41 |
| Locker No | #137 |
| Directions/Cross Streets: | Front St E and Bayview Ave |
| Rooms: | 3 |
| Bedrooms: | 1 |
| Bedrooms +: | 1 |
| Kitchens: | 1 |
| Family Room: | N |
| Basement: | None |
| Approximatly Age: | 6-10 |
| Property Type: | Condo Apt |
| Style: | Apartment |
| Exterior: | Brick Front |
| Garage Type: | Underground |
| Garage(/Parking)Space: | 1.00 |
| Drive Parking Spaces: | 0 |
| Park #1 | |
| Parking Type: | Owned |
| Legal Description: | LEVEL B #7 |
| Exposure: | N |
| Balcony: | Open |
| Locker: | Owned |
| Pet Permited: | Restrict |
| Approximatly Age: | 6-10 |
| Approximatly Square Footage: | 600-699 |
| Building Amenities: | Concierge, Exercise Room, Outdoor Pool, Party/Meeting Room, Rooftop Deck/Garden |
| Maintenance: | 711.48 |
| Water Included: | Y |
| Common Elements Included: | Y |
| Heat Included: | Y |
| Parking Included: | Y |
| Building Insurance Included: | Y |
| Fireplace/Stove: | N |
| Heat Source: | Gas |
| Heat Type: | Forced Air |
| Central Air Conditioning: | Central Air |
$
%
Years
This calculator is for demonstration purposes only. Always consult a professional
financial advisor before making personal financial decisions.
| Although the information displayed is believed to be accurate, no warranties or representations are made of any kind. |
| RE/MAX HALLMARK REALTY LTD. |
|
|

Sherin M Justin, CPA CGA
Sales Representative
Dir:
647-231-8657
Bus:
905-239-9222
| Virtual Tour | Book Showing | Email a Friend |
Jump To:
At a Glance:
| Type: | Condo - Condo Apt |
| Area: | Toronto |
| Municipality: | Toronto |
| Neighbourhood: | Waterfront Communities C8 |
| Style: | Apartment |
| Approximate Age: | 6-10 |
| Tax: | $2,918.38 |
| Maintenance Fee: | $711.48 |
| Beds: | 1+1 |
| Baths: | 2 |
| Garage: | 1 |
| Fireplace: | N |
Locatin Map:
Payment Calculator:

