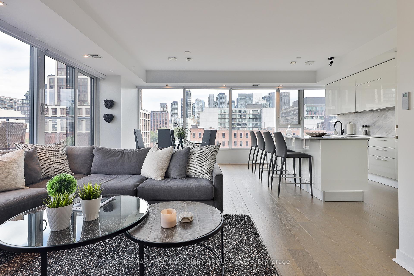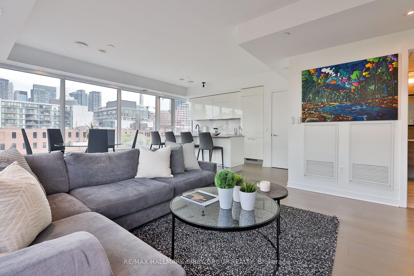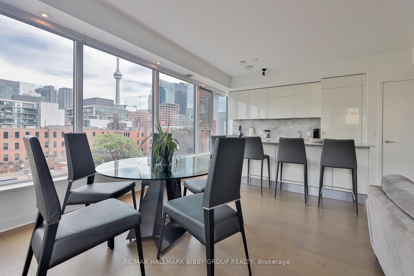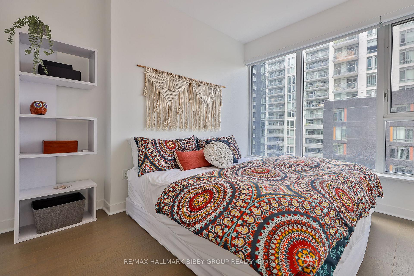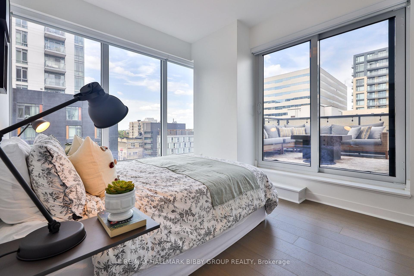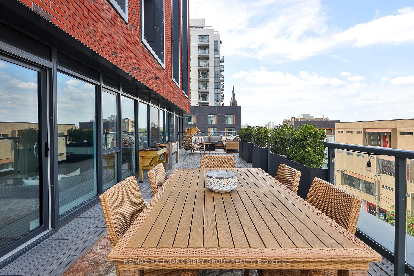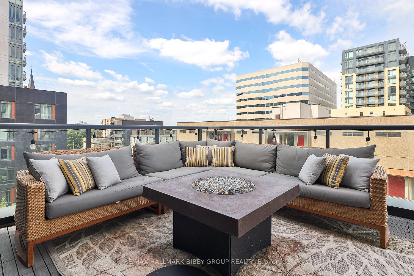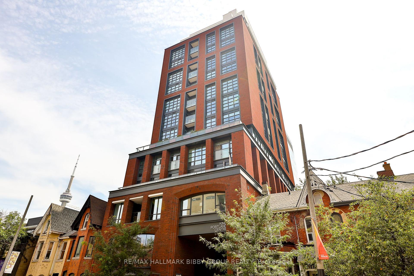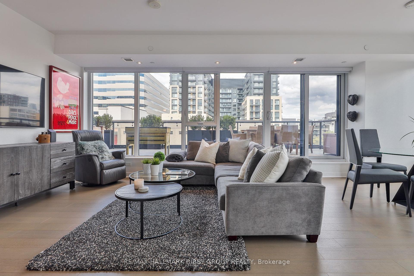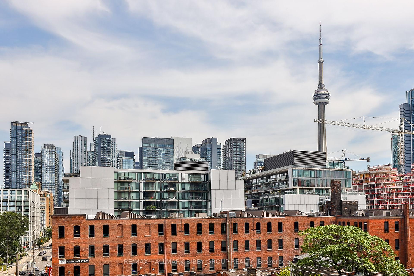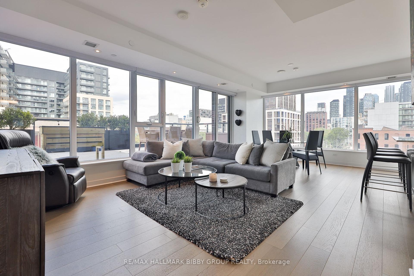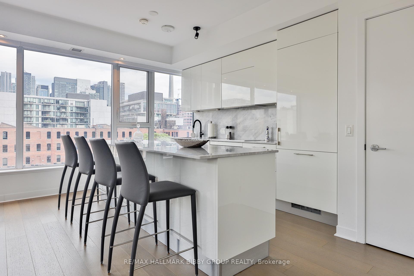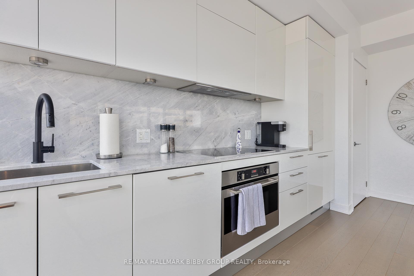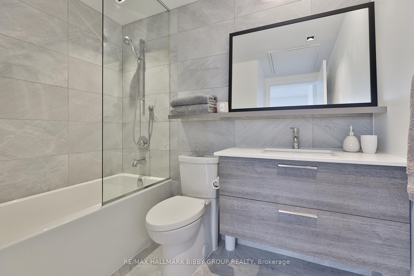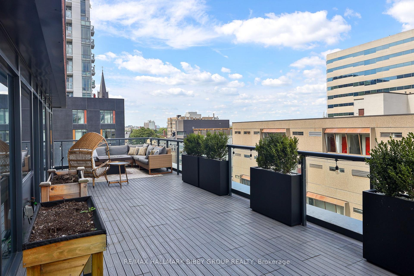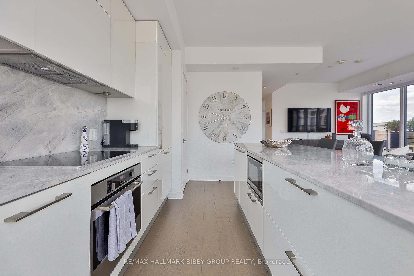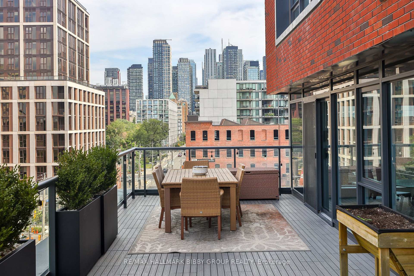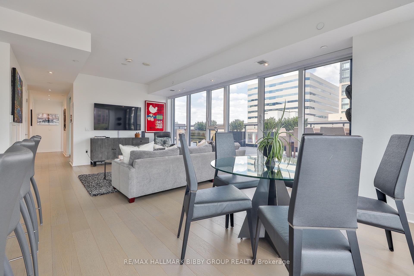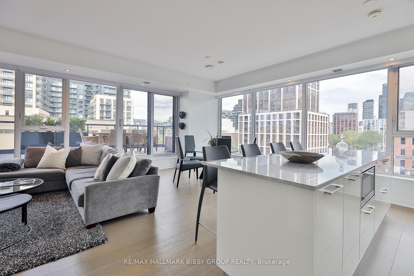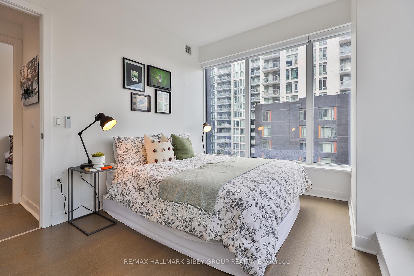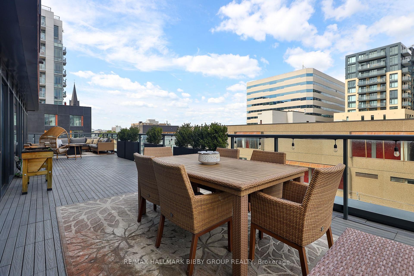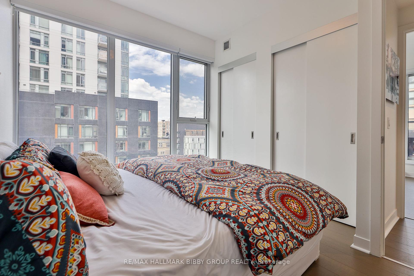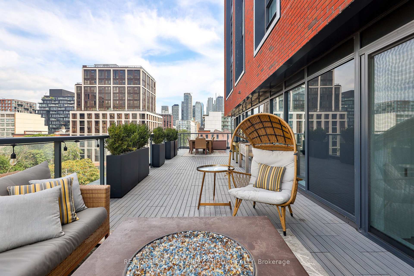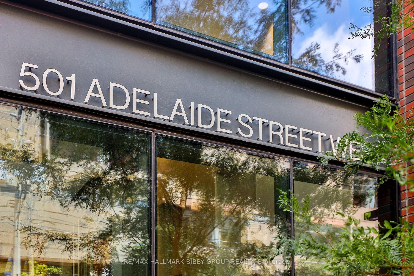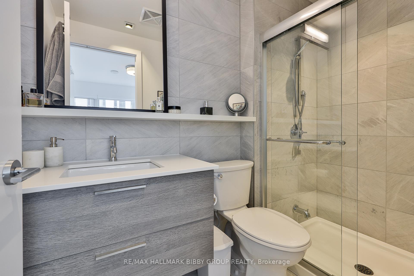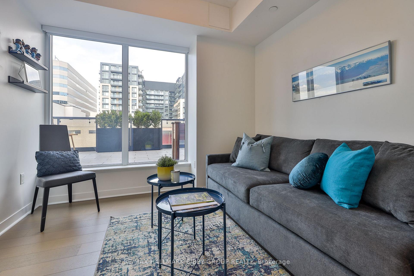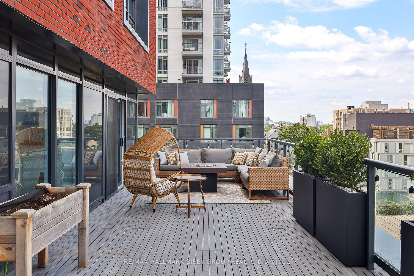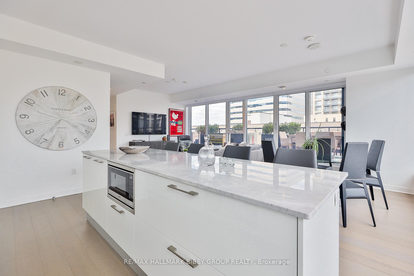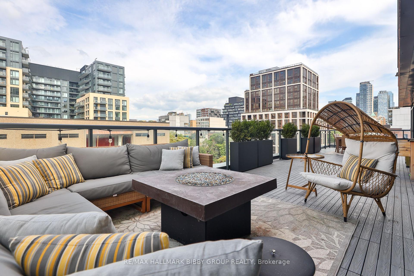$1,699,000
Available - For Sale
Listing ID: C10431109
501 Adelaide St West , Unit 611, Toronto, M5V 1T4, Ontario
| Rarely Does A Residence Of Such Great Importance And Unrivaled Luxury Become Available In King West. This Is Your Opportunity To Own Approximately 1200 Meticulously Updated Interior Square Feet, Complimented By A Breathtaking 600 Square Foot Private Terrace Oasis In The Highly Sought After Kingly. The Three-Bedroom Suite Showcases Dramatic City Views From Floor To Ceiling Windows Which Draw An Abundance Of Natural Light Throughout. The Well-Defined Principal Rooms Are Designed For Effortless Entertaining As They Accommodate An Unrivaled Living Experience And Seamlessly Integrate Into One Of King West's Most Impressive Terraces. The Modern Scavolini Kitchen Features Top Of The Line Appliances And Provides Functionality With A Convenient Pantry & Breakfast Bar. The Primary Bedroom Retreat Includes A Three-Piece Ensuite Bathroom And A Wall-To-Wall Closet System. The Spacious Second Bedroom Is Perfect For All Guests Or Families And Includes A Convenient Walk-Out To The Garden Terrace. The Third Bedroom Provides A Great Opportunity For A Large Office, Home Gym Or Media Room. The Residence Features A Second, Updated Four Piece, Spa-Like Bathroom. |
| Extras: Prime King West Location. Easy Access To Queen & King West Shopping, Cafes & Galleries, Kensington Market, Financial & Entertainment Districts, Waterworks Food Hall, St. Andrews Park & Martin Goodman Trail. Steps To Public Transit. |
| Price | $1,699,000 |
| Taxes: | $6616.42 |
| Maintenance Fee: | 1260.67 |
| Address: | 501 Adelaide St West , Unit 611, Toronto, M5V 1T4, Ontario |
| Province/State: | Ontario |
| Condo Corporation No | TSCC |
| Level | 06 |
| Unit No | 11 |
| Locker No | C154 |
| Directions/Cross Streets: | King Street West & Portland |
| Rooms: | 6 |
| Bedrooms: | 3 |
| Bedrooms +: | |
| Kitchens: | 1 |
| Family Room: | Y |
| Basement: | None |
| Property Type: | Condo Apt |
| Style: | Apartment |
| Exterior: | Brick |
| Garage Type: | Underground |
| Garage(/Parking)Space: | 1.00 |
| Drive Parking Spaces: | 0 |
| Park #1 | |
| Parking Type: | Owned |
| Legal Description: | C2 |
| Exposure: | N |
| Balcony: | Terr |
| Locker: | Owned |
| Pet Permited: | Restrict |
| Retirement Home: | N |
| Approximatly Square Footage: | 1000-1199 |
| Building Amenities: | Bike Storage, Concierge, Gym, Party/Meeting Room, Rooftop Deck/Garden, Visitor Parking |
| Property Features: | Arts Centre, Library, Park, Public Transit, Rec Centre, School |
| Maintenance: | 1260.67 |
| CAC Included: | Y |
| Common Elements Included: | Y |
| Parking Included: | Y |
| Building Insurance Included: | Y |
| Fireplace/Stove: | N |
| Heat Source: | Gas |
| Heat Type: | Forced Air |
| Central Air Conditioning: | Central Air |
| Laundry Level: | Main |
| Elevator Lift: | Y |
$
%
Years
This calculator is for demonstration purposes only. Always consult a professional
financial advisor before making personal financial decisions.
| Although the information displayed is believed to be accurate, no warranties or representations are made of any kind. |
| RE/MAX HALLMARK BIBBY GROUP REALTY |
|
|

Sherin M Justin, CPA CGA
Sales Representative
Dir:
647-231-8657
Bus:
905-239-9222
| Book Showing | Email a Friend |
Jump To:
At a Glance:
| Type: | Condo - Condo Apt |
| Area: | Toronto |
| Municipality: | Toronto |
| Neighbourhood: | Waterfront Communities C1 |
| Style: | Apartment |
| Tax: | $6,616.42 |
| Maintenance Fee: | $1,260.67 |
| Beds: | 3 |
| Baths: | 2 |
| Garage: | 1 |
| Fireplace: | N |
Locatin Map:
Payment Calculator:

