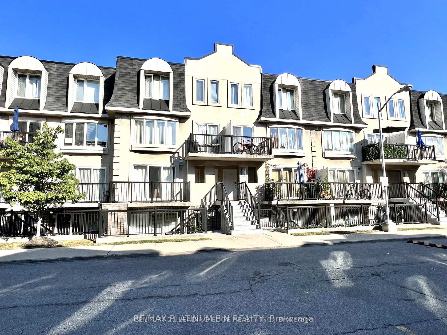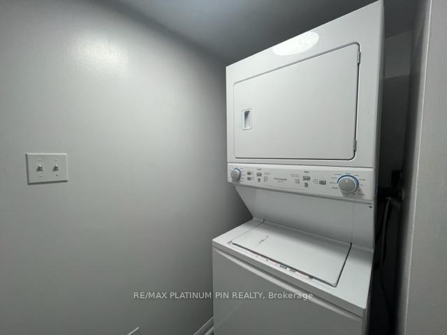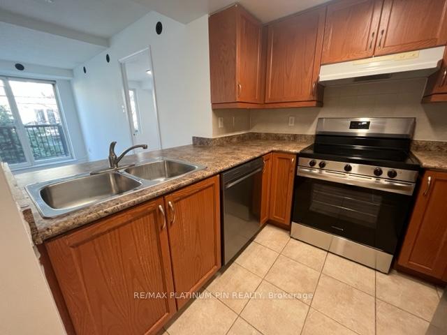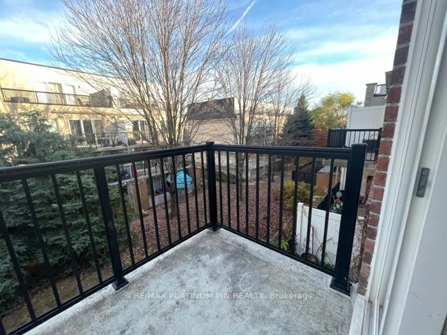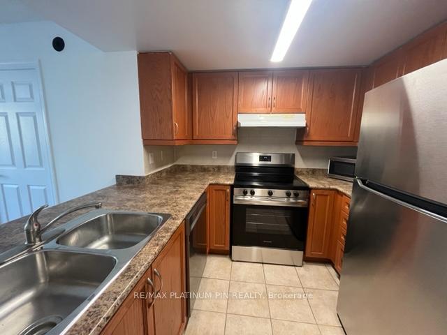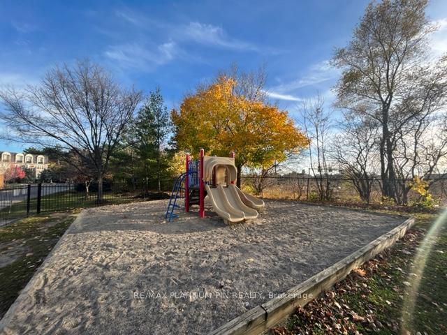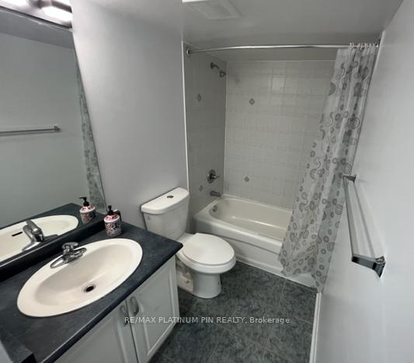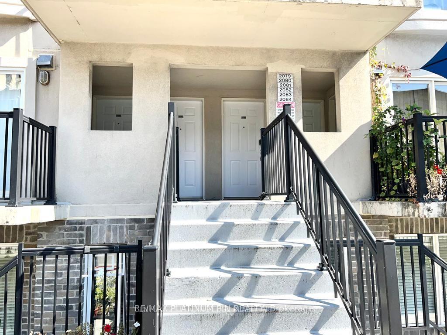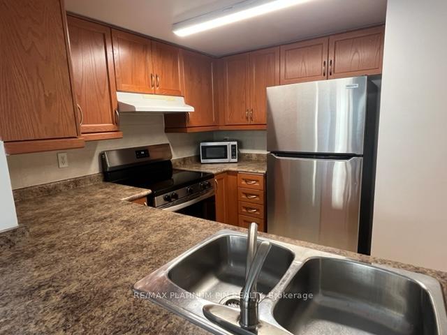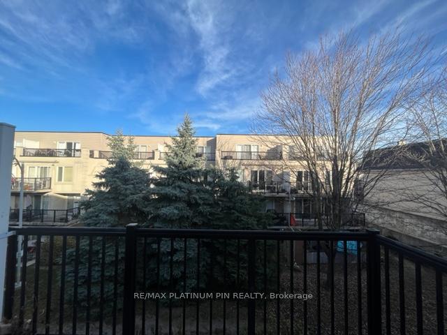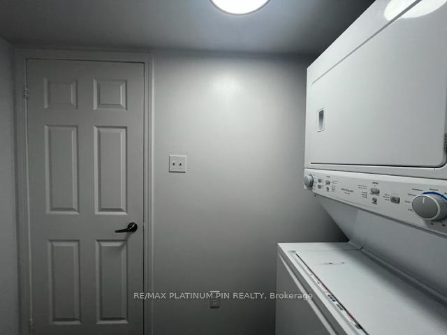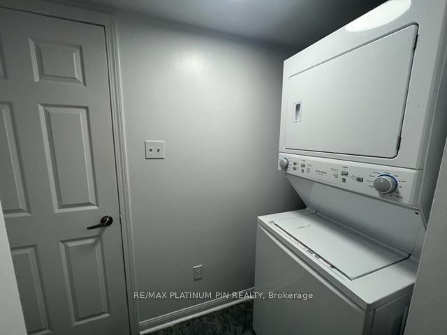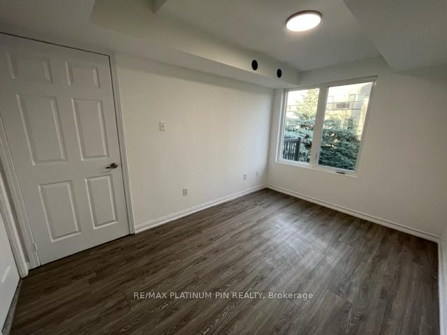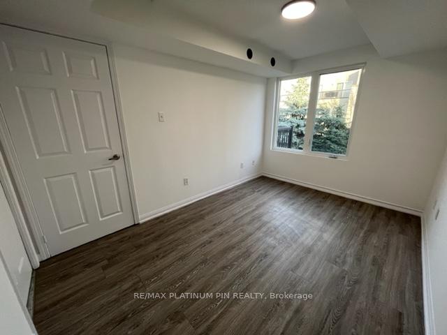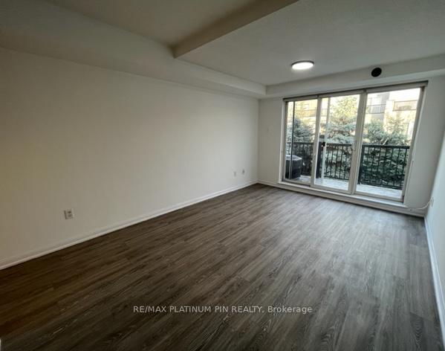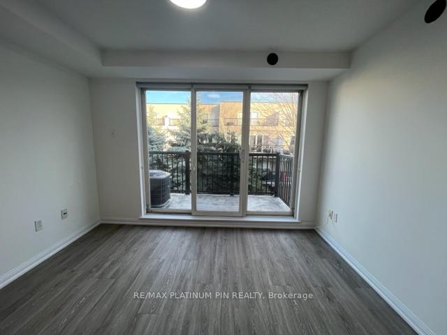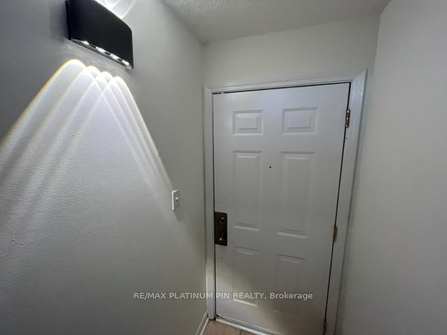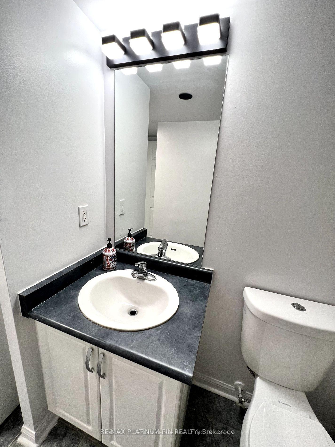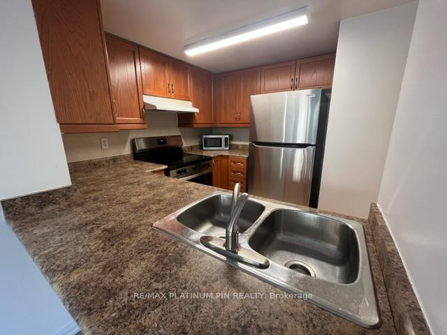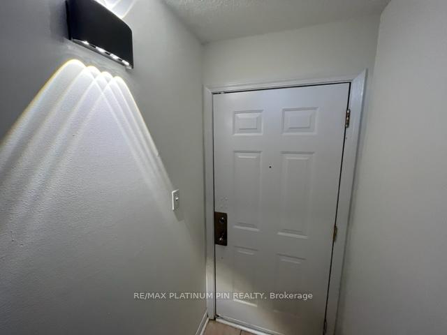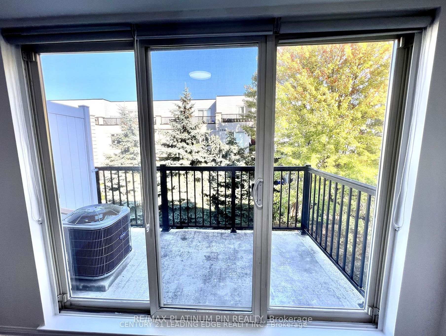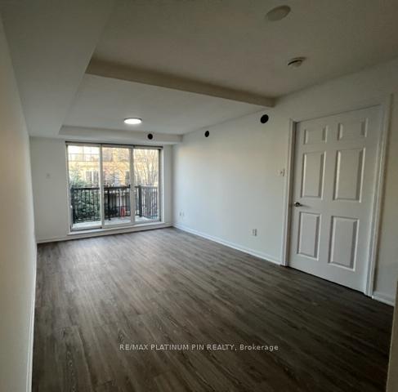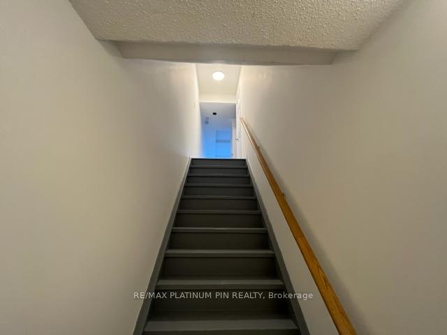$450,000
Available - For Sale
Listing ID: W10430254
65 George Appleton Way , Unit 2081, Toronto, M3M 0A2, Ontario
| Attention First Time Home Buyers-Best Deal in the Area! Gorgeous and Newly Renovated 1 Bed Stacked Townhouse located in a quiet and well-maintained complex. Bright and spacious, Upgraded kitchen with quartz counter top and new Stainless Steel appliances. Open Concept and Sun Drenched Living and Dining Area with w/o to large balcony. Spacious Bedroom with Large Closet and Own Ensuite. Must see! Low maintenance fees. Comes w/locker and conveniently located underground Parking Space. Close to all amenities, TTC, GO Transit, hospitals, parks, minutes to Hwy 400, 401, shopping and schools. |
| Extras: None |
| Price | $450,000 |
| Taxes: | $1688.08 |
| Maintenance Fee: | 393.95 |
| Address: | 65 George Appleton Way , Unit 2081, Toronto, M3M 0A2, Ontario |
| Province/State: | Ontario |
| Condo Corporation No | TSCC |
| Level | 2 |
| Unit No | 81 |
| Directions/Cross Streets: | Keele and Wilson |
| Rooms: | 4 |
| Bedrooms: | 1 |
| Bedrooms +: | |
| Kitchens: | 1 |
| Family Room: | N |
| Basement: | None |
| Property Type: | Condo Townhouse |
| Style: | Stacked Townhse |
| Exterior: | Brick, Stucco/Plaster |
| Garage Type: | Underground |
| Garage(/Parking)Space: | 1.00 |
| Drive Parking Spaces: | 0 |
| Park #1 | |
| Parking Spot: | 185 |
| Parking Type: | Owned |
| Legal Description: | 1 |
| Exposure: | W |
| Balcony: | Open |
| Locker: | Owned |
| Pet Permited: | Restrict |
| Approximatly Square Footage: | 500-599 |
| Maintenance: | 393.95 |
| Water Included: | Y |
| Common Elements Included: | Y |
| Building Insurance Included: | Y |
| Fireplace/Stove: | N |
| Heat Source: | Gas |
| Heat Type: | Forced Air |
| Central Air Conditioning: | Central Air |
| Ensuite Laundry: | Y |
$
%
Years
This calculator is for demonstration purposes only. Always consult a professional
financial advisor before making personal financial decisions.
| Although the information displayed is believed to be accurate, no warranties or representations are made of any kind. |
| RE/MAX PLATINUM PIN REALTY |
|
|

Sherin M Justin, CPA CGA
Sales Representative
Dir:
647-231-8657
Bus:
905-239-9222
| Book Showing | Email a Friend |
Jump To:
At a Glance:
| Type: | Condo - Condo Townhouse |
| Area: | Toronto |
| Municipality: | Toronto |
| Neighbourhood: | Downsview-Roding-CFB |
| Style: | Stacked Townhse |
| Tax: | $1,688.08 |
| Maintenance Fee: | $393.95 |
| Beds: | 1 |
| Baths: | 1 |
| Garage: | 1 |
| Fireplace: | N |
Locatin Map:
Payment Calculator:

