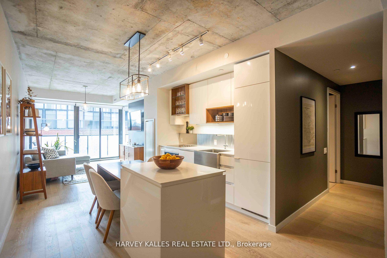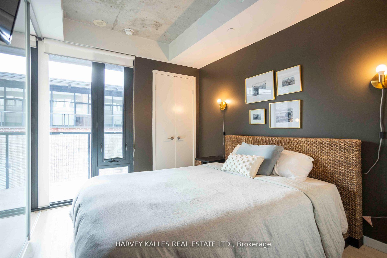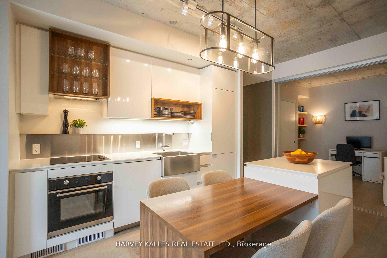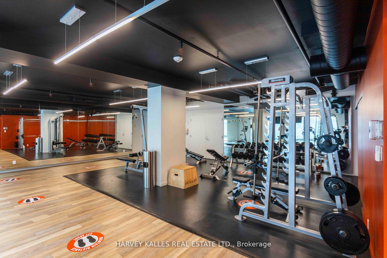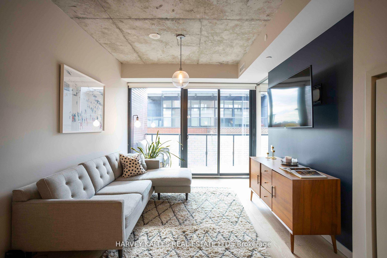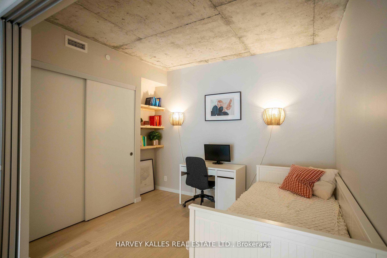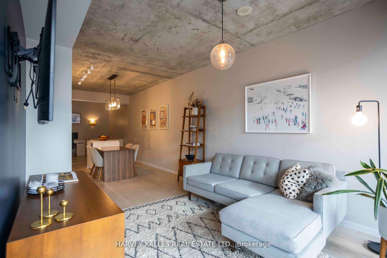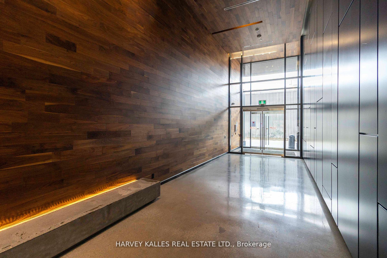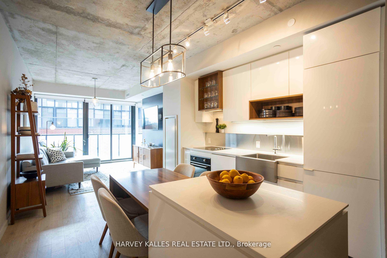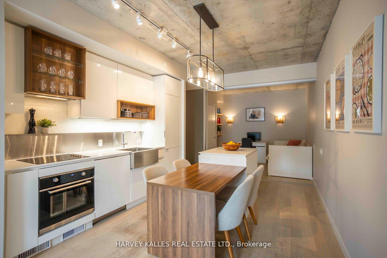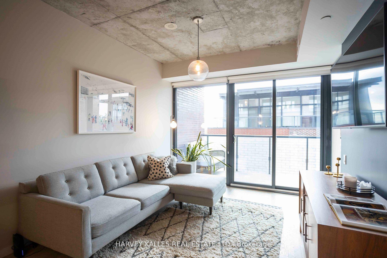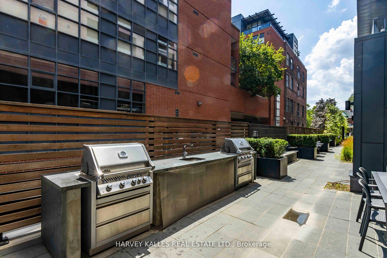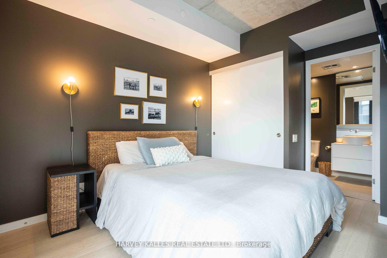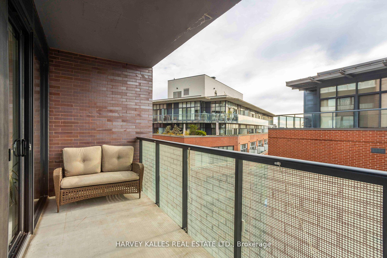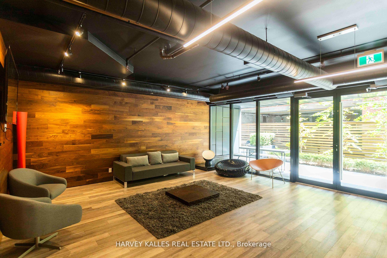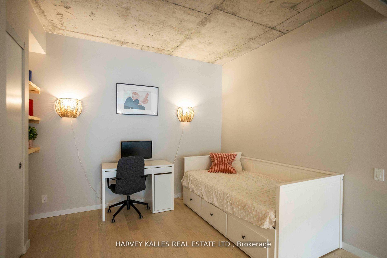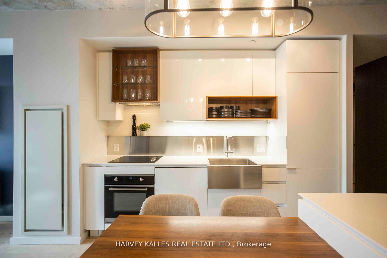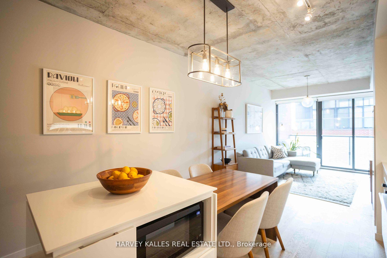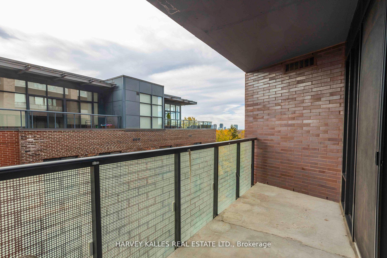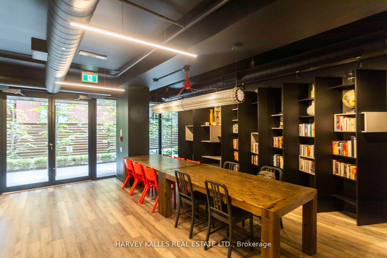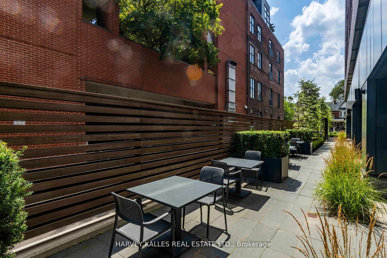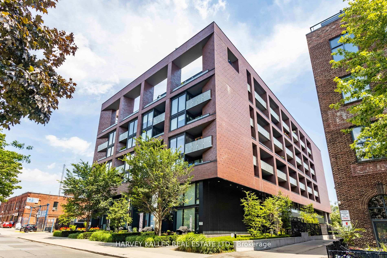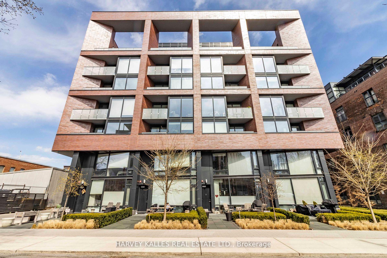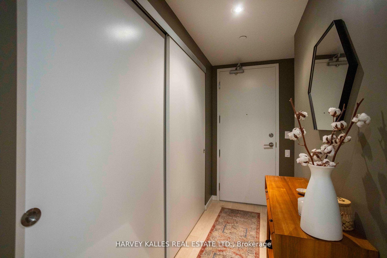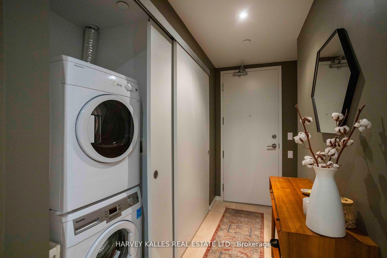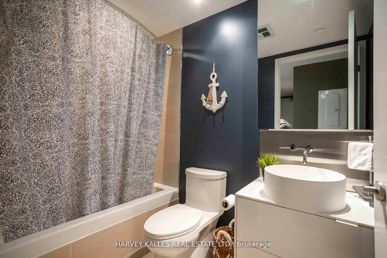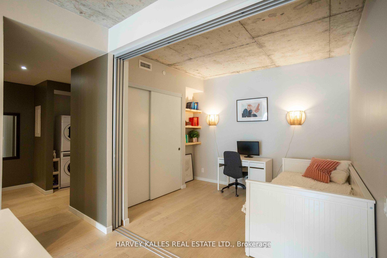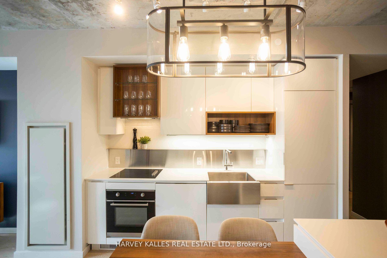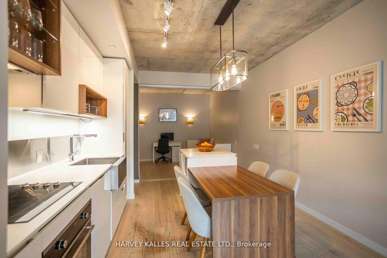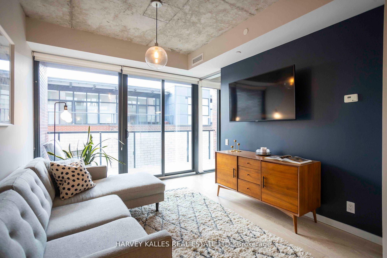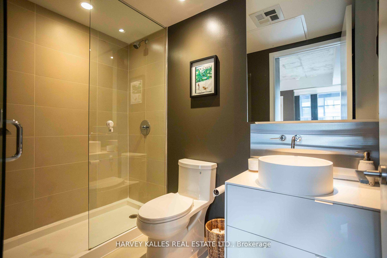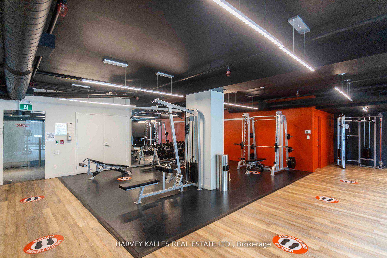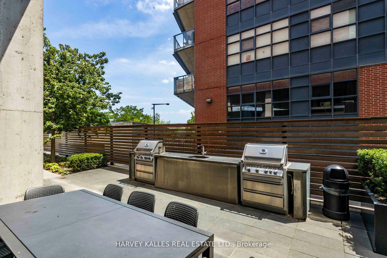$949,900
Available - For Sale
Listing ID: W10430334
383 Sorauren Ave , Unit 602, Toronto, M6R 0A4, Ontario
| Offers accepted anytime. Have you ever wondered what "elevated urban living" was like? Check out this beautiful 805 square foot, 2 bedroom, 2 full bathroom condo at 383 Sorauren Ave and find out! Located in the tight-knit, trendy Roncesvalles neighbourhood, this suite has both incredible style and great functionality. Enjoy sunlight with its south exposure, tremendous flow throughout the open concept living space, two spacious bedrooms and a fully covered (yes, even when it's raining) balcony space. "Support Local" takes on an entirely new meaning in Roncy. Living here means embracing a vibrant, community-focused lifestyle in one of Toronto's most charming areas. Known for its tree-lined streets, historic architecture and feel, it offers an eclectic mix of cafes, artisanal shops, and local markets/events. Residents of 383 Sorauren are a 30 second walk to Sorauren Park and have easy access to High Park, which is perfect for outdoor enthusiasts. With its family-friendly vibe, top-rated schools, and proximity to downtown via subway at Dundas West Station, streetcar along Dundas West or the UP Express which gets you to Union Station in 7 minutes, Roncesvalles Village is ideal for those seeking a laid-back, yet dynamic, urban lifestyle. Who's ready to join the community and likely never leave? |
| Extras: Custom blinds, built-in fridge, recently replaced the glass on the cooktop, centre island with an integrated dining space for four, parking and locker. |
| Price | $949,900 |
| Taxes: | $3454.85 |
| Maintenance Fee: | 669.48 |
| Address: | 383 Sorauren Ave , Unit 602, Toronto, M6R 0A4, Ontario |
| Province/State: | Ontario |
| Condo Corporation No | TSCC |
| Level | 6 |
| Unit No | 02 |
| Directions/Cross Streets: | Sorauren Avenue & Dundas Street West |
| Rooms: | 5 |
| Bedrooms: | 2 |
| Bedrooms +: | |
| Kitchens: | 1 |
| Family Room: | N |
| Basement: | None |
| Approximatly Age: | 6-10 |
| Property Type: | Condo Apt |
| Style: | Apartment |
| Exterior: | Brick, Concrete |
| Garage Type: | Underground |
| Garage(/Parking)Space: | 1.00 |
| Drive Parking Spaces: | 0 |
| Park #1 | |
| Parking Type: | Owned |
| Legal Description: | A4 |
| Exposure: | S |
| Balcony: | Open |
| Locker: | Owned |
| Pet Permited: | Restrict |
| Approximatly Age: | 6-10 |
| Approximatly Square Footage: | 800-899 |
| Building Amenities: | Bike Storage, Bus Ctr (Wifi Bldg), Concierge, Gym, Party/Meeting Room, Visitor Parking |
| Property Features: | Arts Centre, Library, Public Transit, School |
| Maintenance: | 669.48 |
| CAC Included: | Y |
| Water Included: | Y |
| Common Elements Included: | Y |
| Heat Included: | Y |
| Parking Included: | Y |
| Building Insurance Included: | Y |
| Fireplace/Stove: | N |
| Heat Source: | Gas |
| Heat Type: | Forced Air |
| Central Air Conditioning: | Central Air |
| Ensuite Laundry: | Y |
$
%
Years
This calculator is for demonstration purposes only. Always consult a professional
financial advisor before making personal financial decisions.
| Although the information displayed is believed to be accurate, no warranties or representations are made of any kind. |
| HARVEY KALLES REAL ESTATE LTD. |
|
|

Sherin M Justin, CPA CGA
Sales Representative
Dir:
647-231-8657
Bus:
905-239-9222
| Book Showing | Email a Friend |
Jump To:
At a Glance:
| Type: | Condo - Condo Apt |
| Area: | Toronto |
| Municipality: | Toronto |
| Neighbourhood: | Roncesvalles |
| Style: | Apartment |
| Approximate Age: | 6-10 |
| Tax: | $3,454.85 |
| Maintenance Fee: | $669.48 |
| Beds: | 2 |
| Baths: | 2 |
| Garage: | 1 |
| Fireplace: | N |
Locatin Map:
Payment Calculator:

