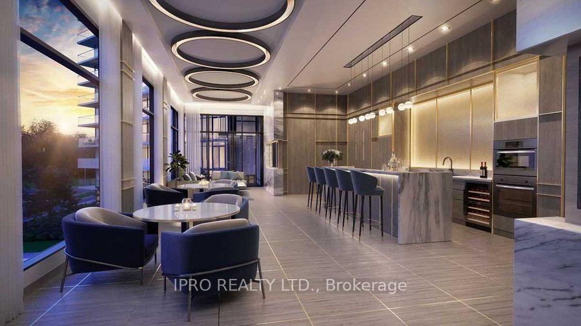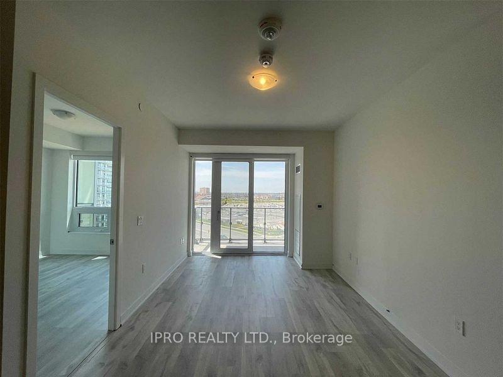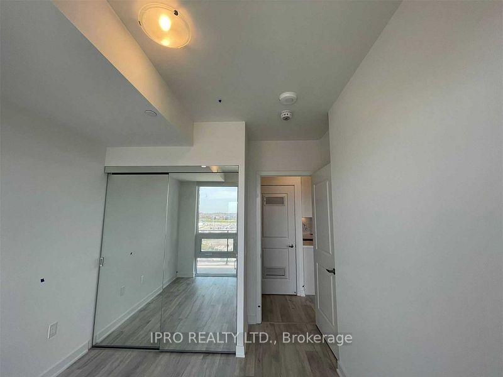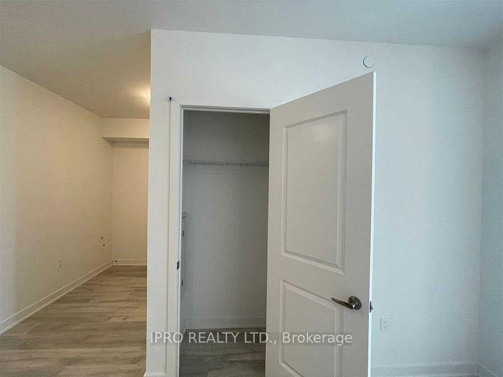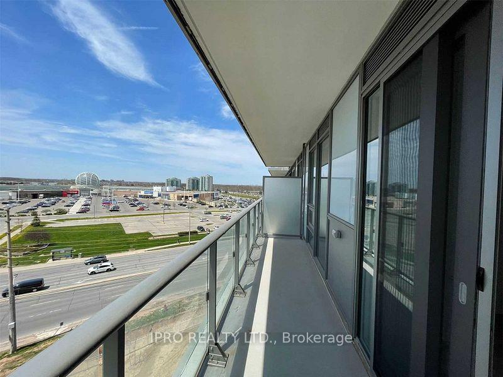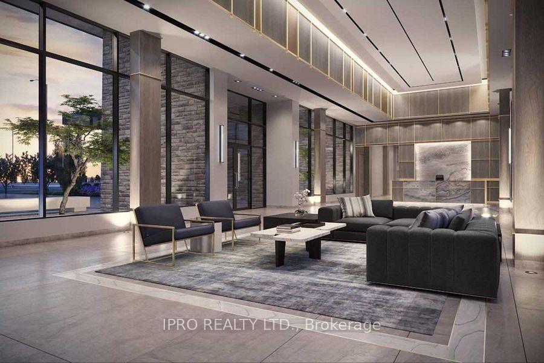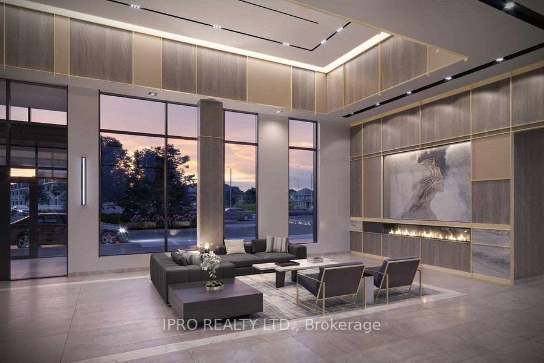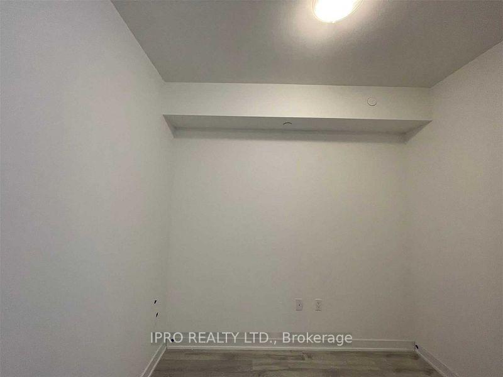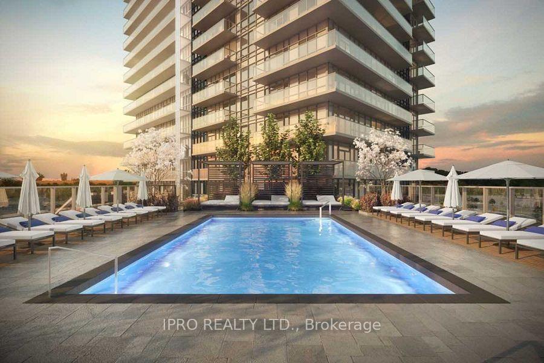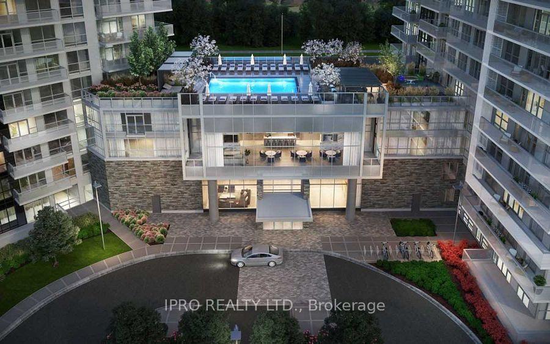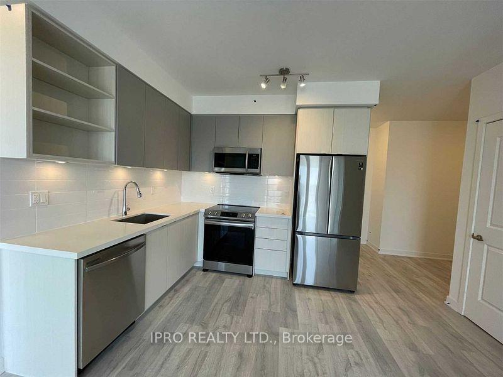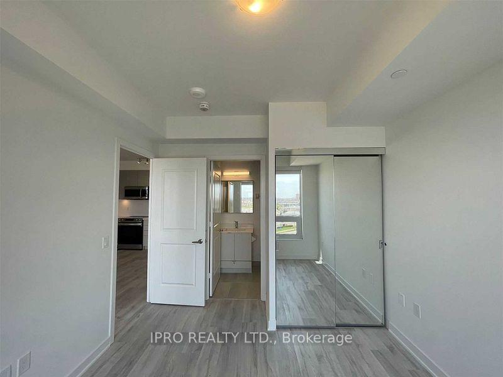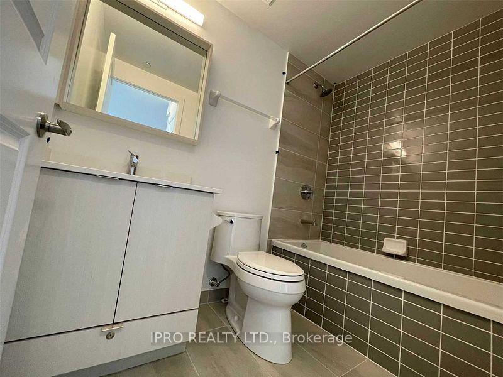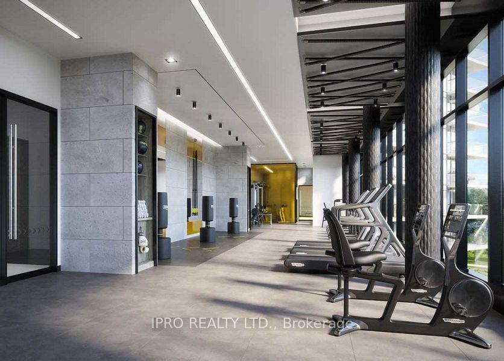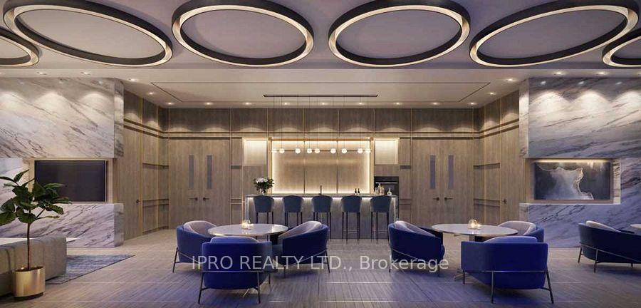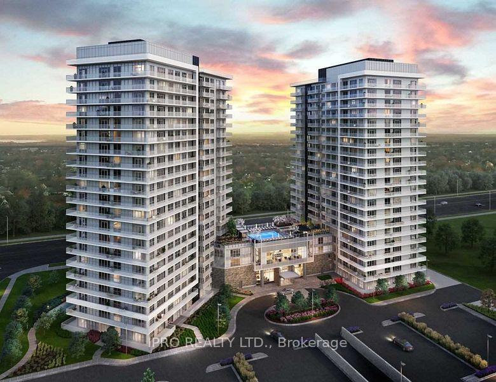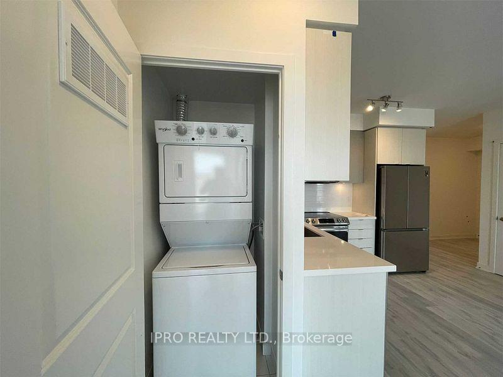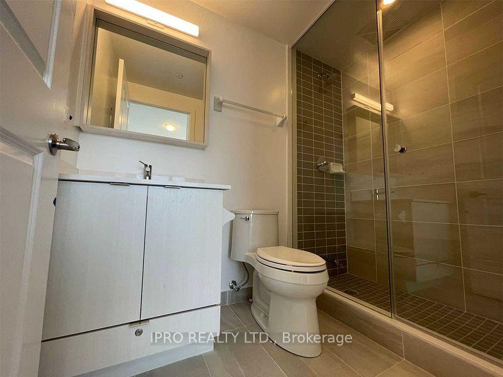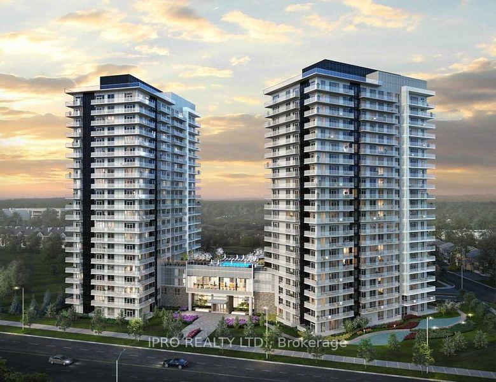$3,250
Available - For Rent
Listing ID: W10430954
4655 Metcalfe Ave , Unit 710B, Mississauga, L5M 0Z7, Ontario
| This is the Beautiful Unit with 2 Bedrooms + Den + 2 Full Washrooms + 1 Balcony + 1 Underground Parking + 1 Locker. The Central Location . A Walker's Paradise - Steps to Erin Mills Town Centre, Endless Shops and Dining, Top Local Schools, Credit Vally Hospital, Quick Highway Access and More !! Landscaped Grounds and Gardens with Rooftop Outdoor Pool, Terrace, Lounge, BBQ's, Fitness Club and More, West Exposure, Parking, Locker and Internet Service are included. |
| Price | $3,250 |
| Address: | 4655 Metcalfe Ave , Unit 710B, Mississauga, L5M 0Z7, Ontario |
| Province/State: | Ontario |
| Condo Corporation No | N/A |
| Level | 7 |
| Unit No | 10B |
| Directions/Cross Streets: | Eglinton and Erin Mills |
| Rooms: | 7 |
| Bedrooms: | 2 |
| Bedrooms +: | 1 |
| Kitchens: | 1 |
| Family Room: | N |
| Basement: | None |
| Furnished: | N |
| Approximatly Age: | 0-5 |
| Property Type: | Condo Apt |
| Style: | Apartment |
| Exterior: | Concrete |
| Garage Type: | Underground |
| Garage(/Parking)Space: | 1.00 |
| Drive Parking Spaces: | 1 |
| Park #1 | |
| Parking Type: | Owned |
| Exposure: | W |
| Balcony: | Open |
| Locker: | Owned |
| Pet Permited: | Restrict |
| Approximatly Age: | 0-5 |
| Approximatly Square Footage: | 800-899 |
| Building Amenities: | Gym, Outdoor Pool, Party/Meeting Room, Rooftop Deck/Garden, Visitor Parking |
| Property Features: | Hospital, Library, Park, Public Transit, School, School Bus Route |
| CAC Included: | Y |
| Water Included: | Y |
| Common Elements Included: | Y |
| Heat Included: | Y |
| Parking Included: | Y |
| Building Insurance Included: | Y |
| Fireplace/Stove: | N |
| Heat Source: | Gas |
| Heat Type: | Forced Air |
| Central Air Conditioning: | Central Air |
| Although the information displayed is believed to be accurate, no warranties or representations are made of any kind. |
| IPRO REALTY LTD. |
|
|

Sherin M Justin, CPA CGA
Sales Representative
Dir:
647-231-8657
Bus:
905-239-9222
| Book Showing | Email a Friend |
Jump To:
At a Glance:
| Type: | Condo - Condo Apt |
| Area: | Peel |
| Municipality: | Mississauga |
| Neighbourhood: | Central Erin Mills |
| Style: | Apartment |
| Approximate Age: | 0-5 |
| Beds: | 2+1 |
| Baths: | 2 |
| Garage: | 1 |
| Fireplace: | N |
Locatin Map:

