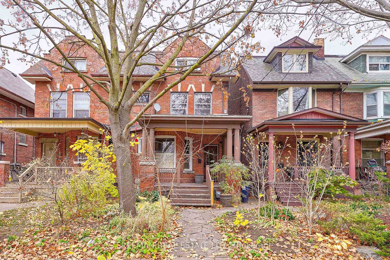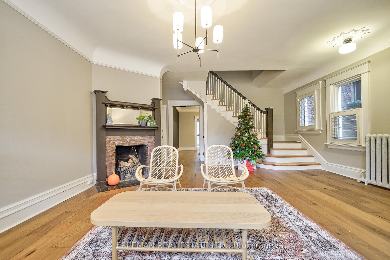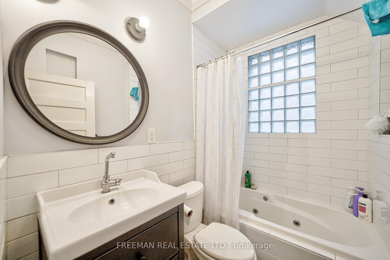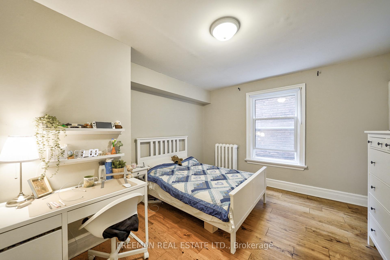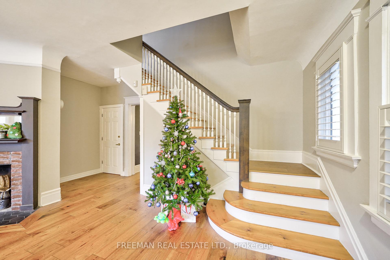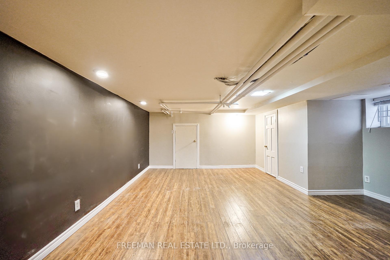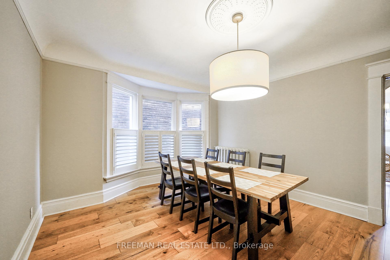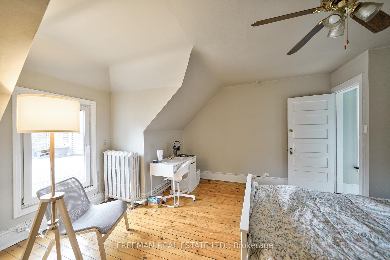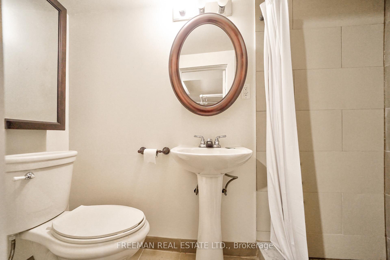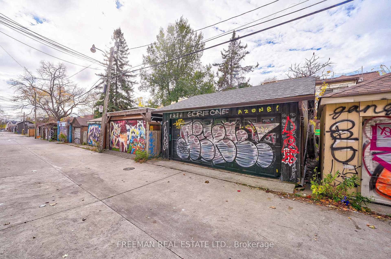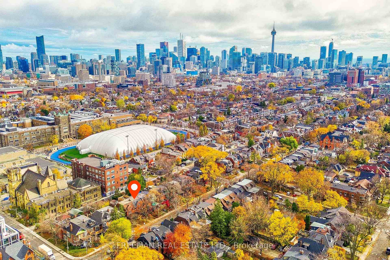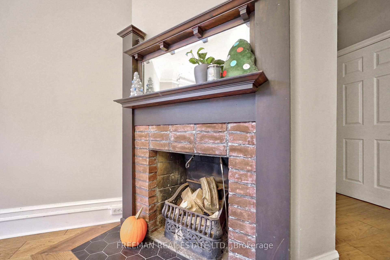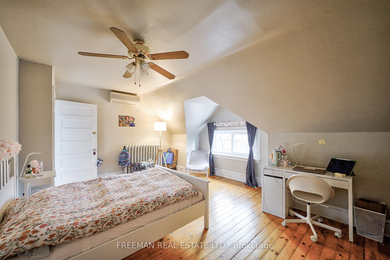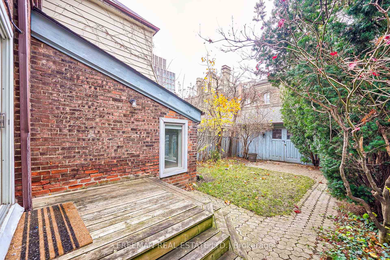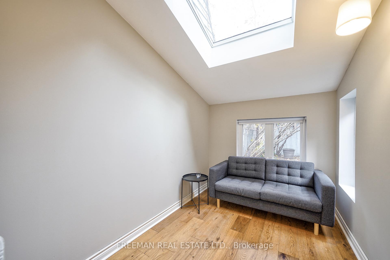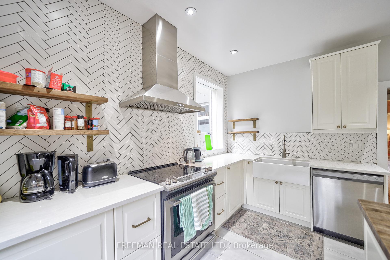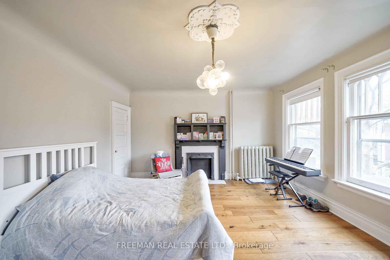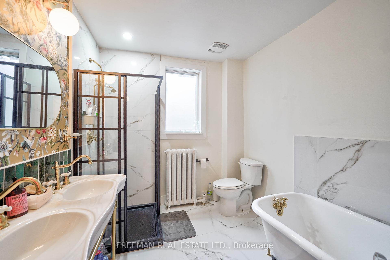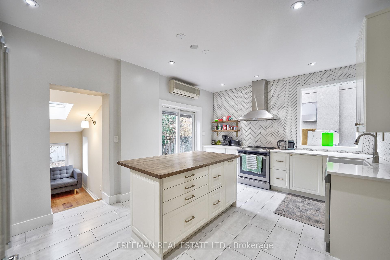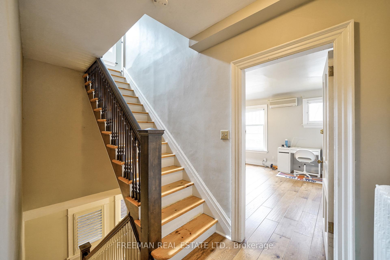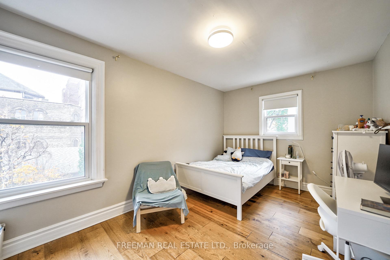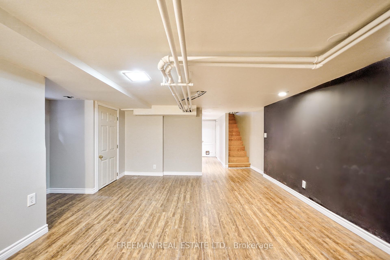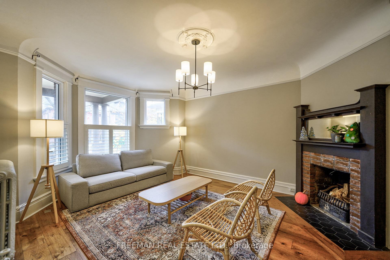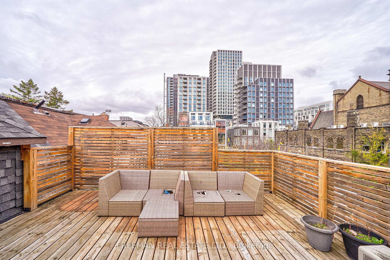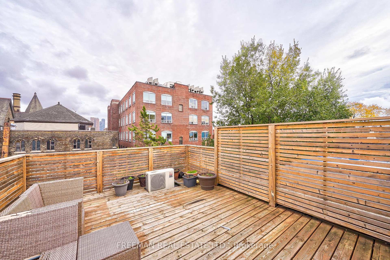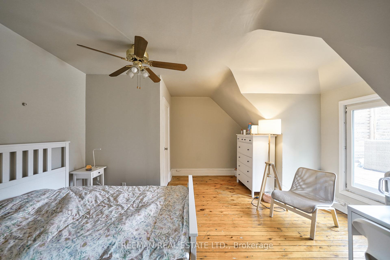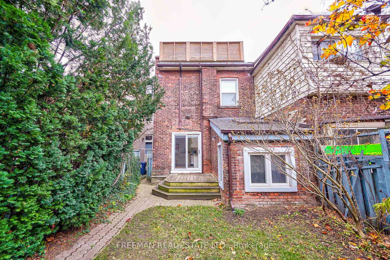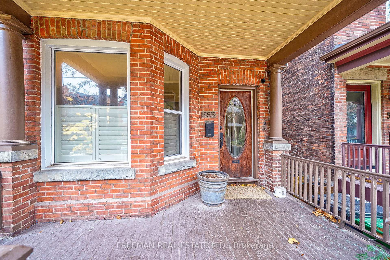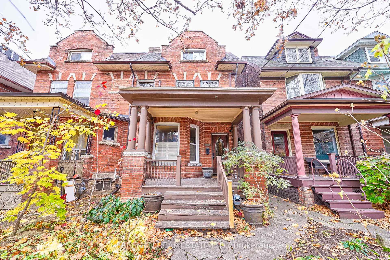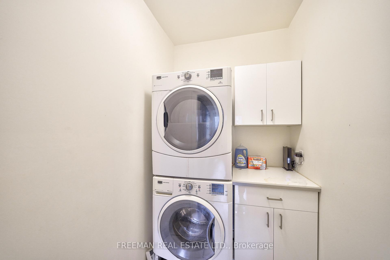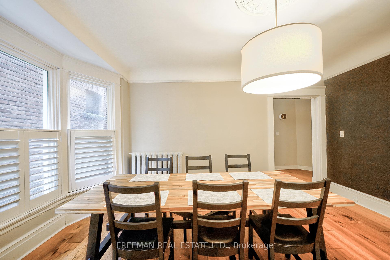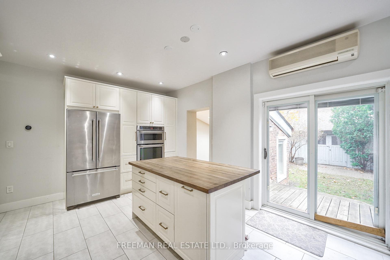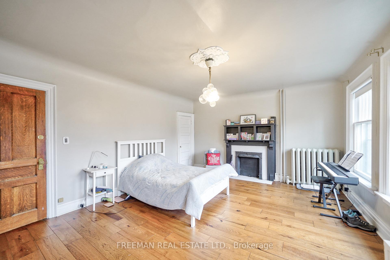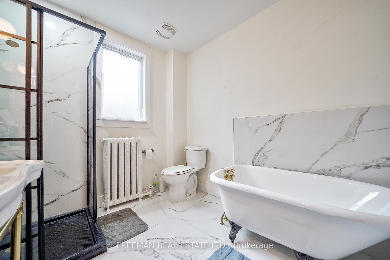$2,699,000
Available - For Sale
Listing ID: C10433159
555 Markham St , Toronto, M6G 2L6, Ontario
| A Grande Edwardian with a stately presence ideally and strategically situated steps to everything essential. Renovated and Turnkey just pack your bags and move in. This 3 storey 5 bedroom light filled family home has tons of space and is tastefully renovated throughout. The main floor greets you with a spacious foyer and living area. Relax after a long day in front of the fireplace. Entertain family and guests in the classic dining room that joins the modern renovated kitchen. The gourmet cooks kitchen has a special pantry, a large centre island, a walk out to deck and yard. Just off the kitchen area is a family room or what could become a convenient home office. A modern 4 piece bathroom offers convenience on the main floor. The second floor boasts three large bedrooms, a gorgeous 5 piece bath with separate shower and deep soaking claw foot tub. Enjoy the convenience of a 2nd floor laundry room. The third floor has two large bedrooms. The east facing bedroom has the addition of a large deck that overlooks the city skyline. The basement is mostly finished with several convenient spaces, great ceiling height and complete with a bathroom and laundry area. Find a private east facing garden and garage for up to 2 cars off laneway at rear. |
| Extras: Strength in numbers: 557 & 565 Markham St. are also for sale (MLS). Maximize your economies of scale, or dream bigger and assemble 3 flagship properties in enviable location. Located on a Low-Traffic, Tree-lined, One-way Street. |
| Price | $2,699,000 |
| Taxes: | $10121.34 |
| Address: | 555 Markham St , Toronto, M6G 2L6, Ontario |
| Lot Size: | 22.00 x 125.00 (Feet) |
| Directions/Cross Streets: | Bathurst & Bloor / Mirvish Village |
| Rooms: | 9 |
| Rooms +: | 5 |
| Bedrooms: | 5 |
| Bedrooms +: | 1 |
| Kitchens: | 1 |
| Family Room: | Y |
| Basement: | Finished, Full |
| Property Type: | Semi-Detached |
| Style: | 2 1/2 Storey |
| Exterior: | Brick |
| Garage Type: | Detached |
| (Parking/)Drive: | Lane |
| Drive Parking Spaces: | 2 |
| Pool: | None |
| Property Features: | Fenced Yard, Public Transit, School |
| Fireplace/Stove: | Y |
| Heat Source: | Gas |
| Heat Type: | Water |
| Central Air Conditioning: | Wall Unit |
| Sewers: | Sewers |
| Water: | Municipal |
$
%
Years
This calculator is for demonstration purposes only. Always consult a professional
financial advisor before making personal financial decisions.
| Although the information displayed is believed to be accurate, no warranties or representations are made of any kind. |
| FREEMAN REAL ESTATE LTD. |
|
|

Sherin M Justin, CPA CGA
Sales Representative
Dir:
647-231-8657
Bus:
905-239-9222
| Book Showing | Email a Friend |
Jump To:
At a Glance:
| Type: | Freehold - Semi-Detached |
| Area: | Toronto |
| Municipality: | Toronto |
| Neighbourhood: | Palmerston-Little Italy |
| Style: | 2 1/2 Storey |
| Lot Size: | 22.00 x 125.00(Feet) |
| Tax: | $10,121.34 |
| Beds: | 5+1 |
| Baths: | 3 |
| Fireplace: | Y |
| Pool: | None |
Locatin Map:
Payment Calculator:

