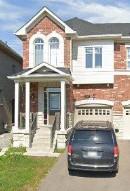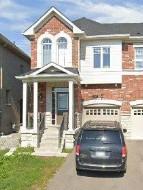$999,999
Available - For Sale
Listing ID: W10433421
76 Bernadino St , Brampton, L6P 4G1, Ontario
| Built By Townwood Homes. Very Luxury Semi Detached Situated In High Demand Area Of Hwy 50 & Clark Way. Spacious 4 Bedrooms. Imagine to Finished Basement With Huge Rec Room 4 Pc Washroom & Separate Entrance and start generating income (Suject approval with Municipality). |
| Extras: All Existing: Fridge, Stove, Washer, Dryer |
| Price | $999,999 |
| Taxes: | $5263.32 |
| Address: | 76 Bernadino St , Brampton, L6P 4G1, Ontario |
| Lot Size: | 23.39 x 102.21 (Feet) |
| Acreage: | < .50 |
| Directions/Cross Streets: | Hwy 50/ Clark Way |
| Rooms: | 8 |
| Bedrooms: | 3 |
| Bedrooms +: | |
| Kitchens: | 1 |
| Family Room: | Y |
| Basement: | Unfinished |
| Approximatly Age: | 6-15 |
| Property Type: | Semi-Detached |
| Style: | 2-Storey |
| Exterior: | Brick, Stone |
| Garage Type: | Built-In |
| (Parking/)Drive: | Private |
| Drive Parking Spaces: | 2 |
| Pool: | None |
| Approximatly Age: | 6-15 |
| Approximatly Square Footage: | 2000-2500 |
| Property Features: | Fenced Yard, Hospital, Place Of Worship, Public Transit, Rec Centre, School |
| Fireplace/Stove: | N |
| Heat Source: | Gas |
| Heat Type: | Forced Air |
| Central Air Conditioning: | Central Air |
| Elevator Lift: | N |
| Sewers: | Sewers |
| Water: | Municipal |
$
%
Years
This calculator is for demonstration purposes only. Always consult a professional
financial advisor before making personal financial decisions.
| Although the information displayed is believed to be accurate, no warranties or representations are made of any kind. |
| PROPERTY MAX REALTY INC. |
|
|

Sherin M Justin, CPA CGA
Sales Representative
Dir:
647-231-8657
Bus:
905-239-9222
| Book Showing | Email a Friend |
Jump To:
At a Glance:
| Type: | Freehold - Semi-Detached |
| Area: | Peel |
| Municipality: | Brampton |
| Neighbourhood: | Bram East |
| Style: | 2-Storey |
| Lot Size: | 23.39 x 102.21(Feet) |
| Approximate Age: | 6-15 |
| Tax: | $5,263.32 |
| Beds: | 3 |
| Baths: | 3 |
| Fireplace: | N |
| Pool: | None |
Locatin Map:
Payment Calculator:





