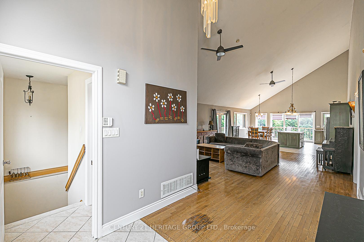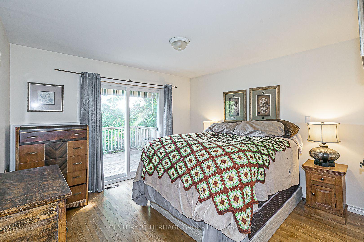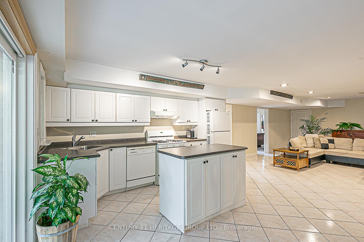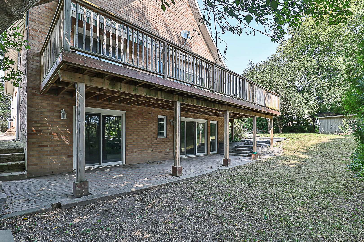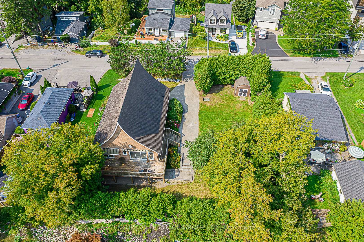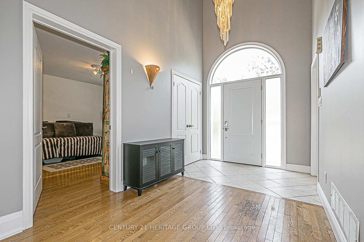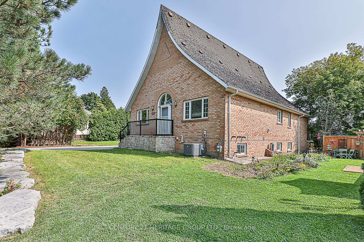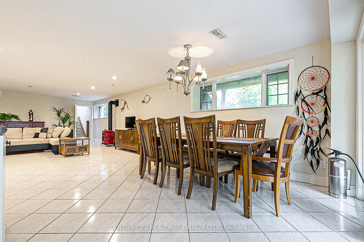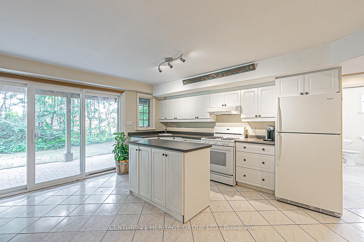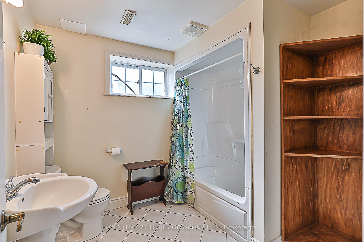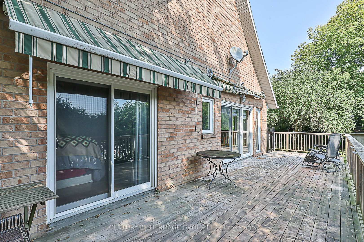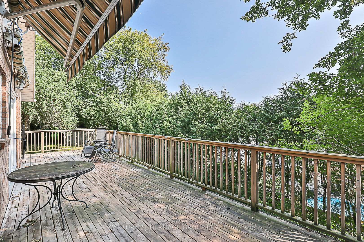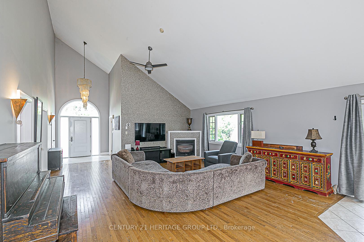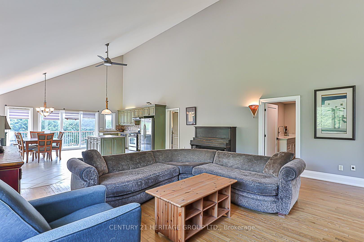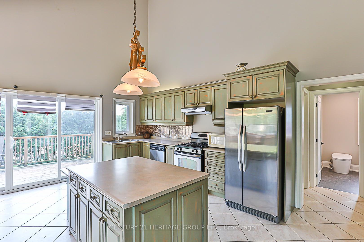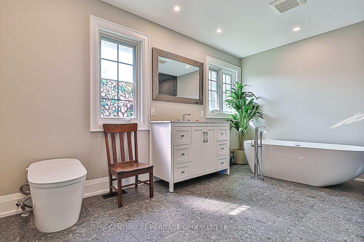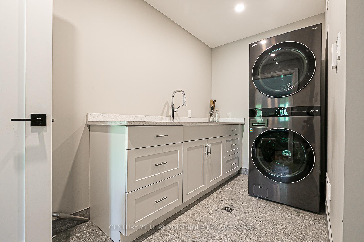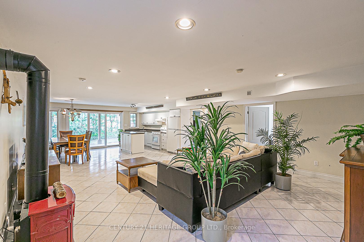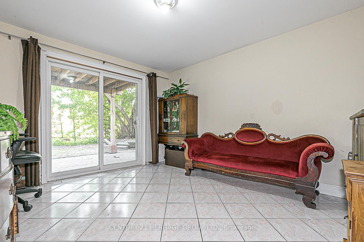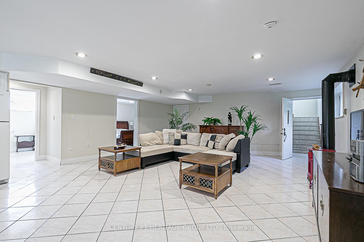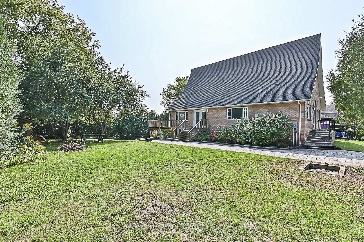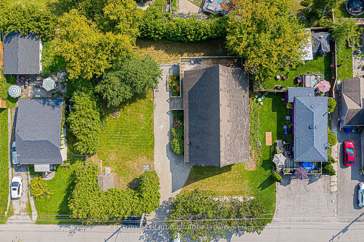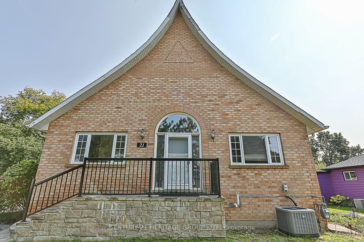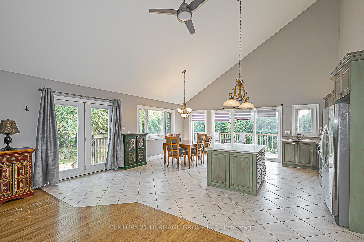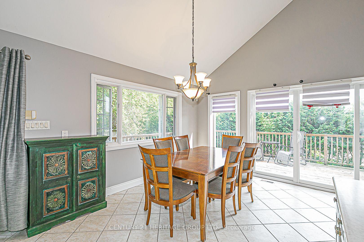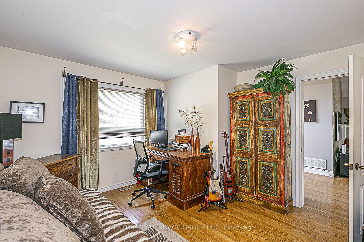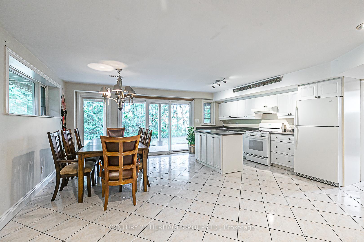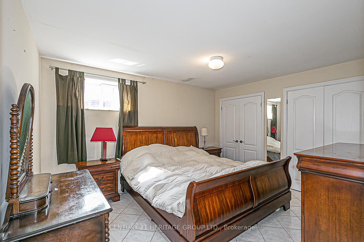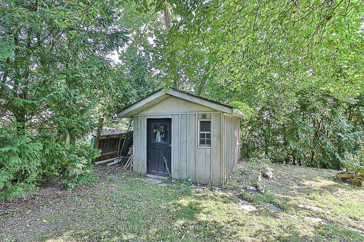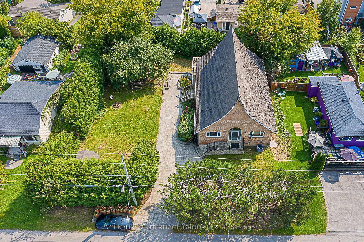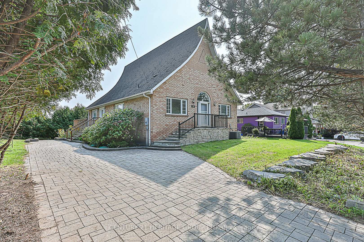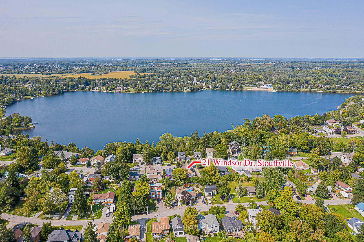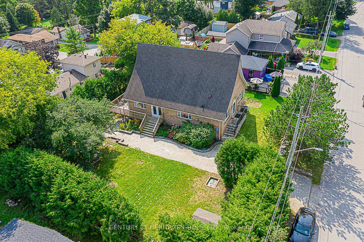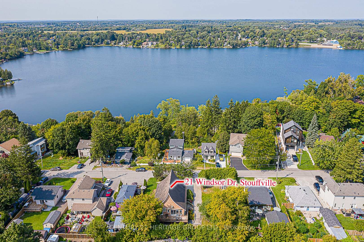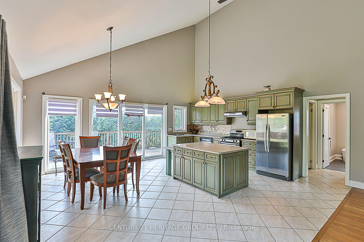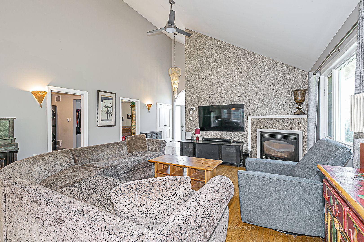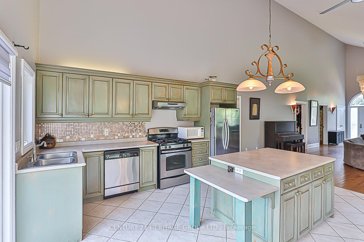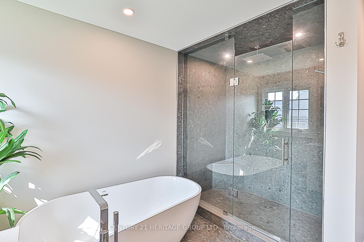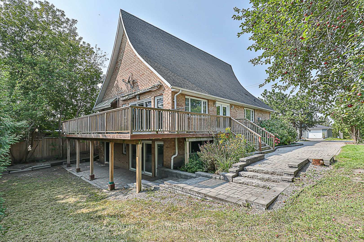$1,050,000
Available - For Sale
Listing ID: N10432681
21 Windsor Dr North , Whitchurch-Stouffville, L4A 7X3, Ontario
| Welcome to 21 Windsor Dr. in the beautiful and prestigious community of Musselman's Lake. This uniquely beautiful raised Bungalow is on a double Lot (100 x 100 feet) surrounded by tall trees for year-round privacy and has an in-law suite on the lower level with a separate entrance equipped with a full Kitchen, Bathroom, 2 Bedrooms, lots of Storage, and a sliding glass doors walk out to the private backyard patio from the living area as well as the back bedroom. The main floor boasts 20-foot-tall cathedral ceilings. The completely open concept living area is full of natural light with multiple exits to the large wrap around raised deck including sliding doors from the primary Bedroom. The huge main floor Washroom was completely renovated in 2022 with heated floors, a large vanity, glass shower, and smart bidet toilet. The separate laundry room as well as powder room were also renovated in 2022. Come and see what this home and the fantastic Musselman Lake community has to offer. Please visit the dedicated Website with Floor Plan, Virtual Tour, area attractions, and so much more. |
| Extras: Ecoflow Biofilter Septic System, New Deck and Interlocking Driveway 2019, 2 Fridges, 2 Gas Stoves, 2 Range Hoods, Dishwasher, 2 Washers + 2 Dryers, Furnace 2019 + AC 2019, Water Softener, and 2 large Garden Sheds. |
| Price | $1,050,000 |
| Taxes: | $4876.00 |
| Address: | 21 Windsor Dr North , Whitchurch-Stouffville, L4A 7X3, Ontario |
| Lot Size: | 100.00 x 100.00 (Feet) |
| Directions/Cross Streets: | Bloomington Rd. / Ninth Line |
| Rooms: | 6 |
| Rooms +: | 6 |
| Bedrooms: | 2 |
| Bedrooms +: | 2 |
| Kitchens: | 1 |
| Kitchens +: | 1 |
| Family Room: | N |
| Basement: | Apartment |
| Approximatly Age: | 16-30 |
| Property Type: | Detached |
| Style: | Bungalow-Raised |
| Exterior: | Brick |
| Garage Type: | None |
| (Parking/)Drive: | Private |
| Drive Parking Spaces: | 5 |
| Pool: | None |
| Other Structures: | Greenhouse |
| Approximatly Age: | 16-30 |
| Approximatly Square Footage: | 1100-1500 |
| Property Features: | Beach, Campground, Golf, Lake Access, Park, Wooded/Treed |
| Fireplace/Stove: | Y |
| Heat Source: | Gas |
| Heat Type: | Forced Air |
| Central Air Conditioning: | Central Air |
| Laundry Level: | Main |
| Sewers: | Septic |
| Water: | Municipal |
| Utilities-Cable: | Y |
| Utilities-Hydro: | Y |
| Utilities-Gas: | Y |
| Utilities-Telephone: | Y |
$
%
Years
This calculator is for demonstration purposes only. Always consult a professional
financial advisor before making personal financial decisions.
| Although the information displayed is believed to be accurate, no warranties or representations are made of any kind. |
| CENTURY 21 HERITAGE GROUP LTD. |
|
|

Sherin M Justin, CPA CGA
Sales Representative
Dir:
647-231-8657
Bus:
905-239-9222
| Virtual Tour | Book Showing | Email a Friend |
Jump To:
At a Glance:
| Type: | Freehold - Detached |
| Area: | York |
| Municipality: | Whitchurch-Stouffville |
| Neighbourhood: | Rural Whitchurch-Stouffville |
| Style: | Bungalow-Raised |
| Lot Size: | 100.00 x 100.00(Feet) |
| Approximate Age: | 16-30 |
| Tax: | $4,876 |
| Beds: | 2+2 |
| Baths: | 3 |
| Fireplace: | Y |
| Pool: | None |
Locatin Map:
Payment Calculator:

